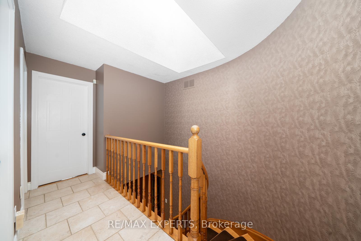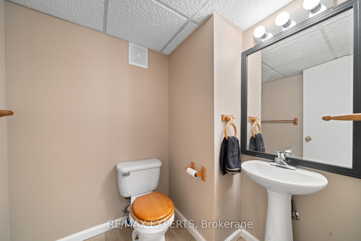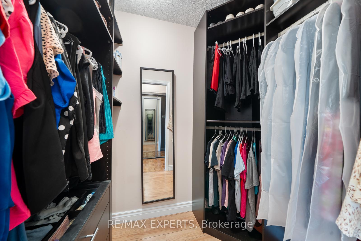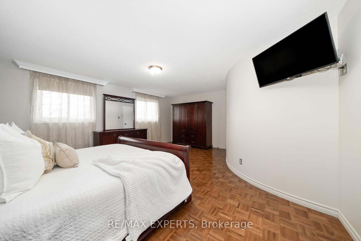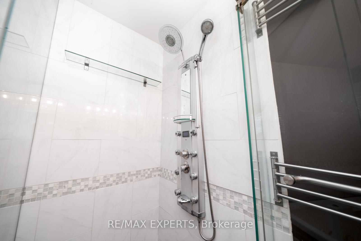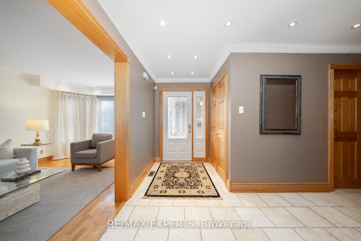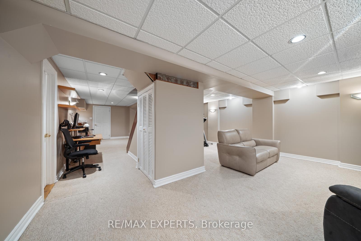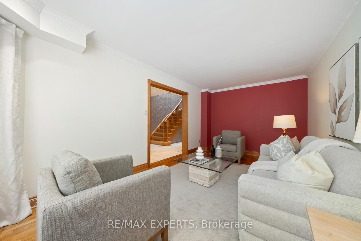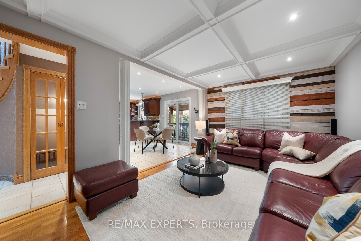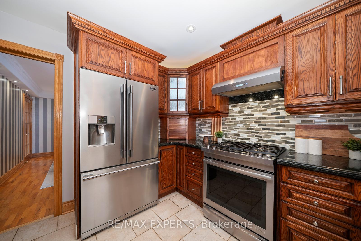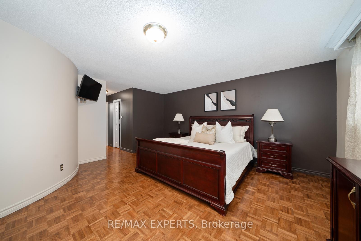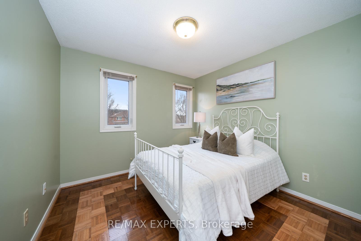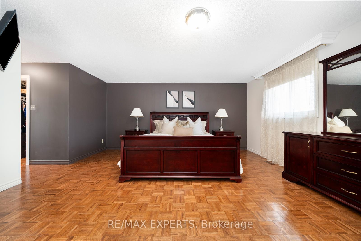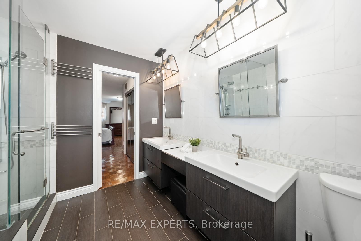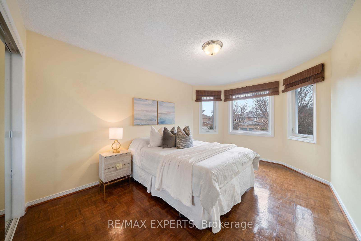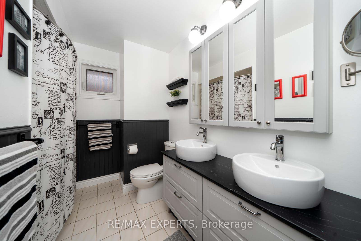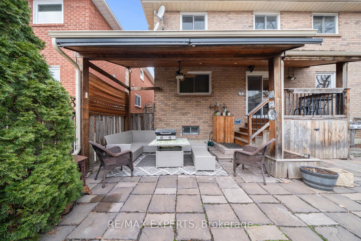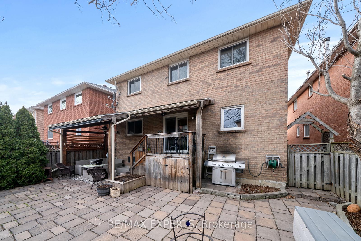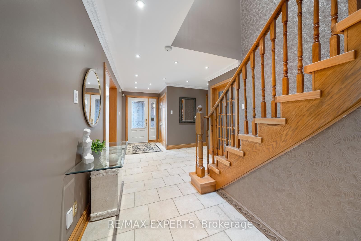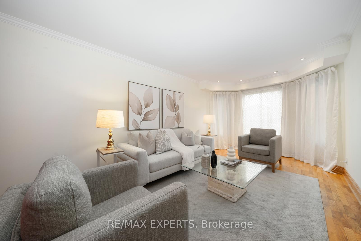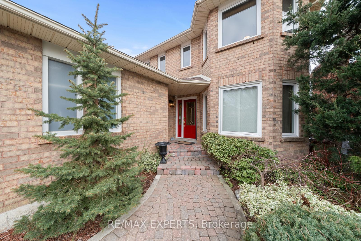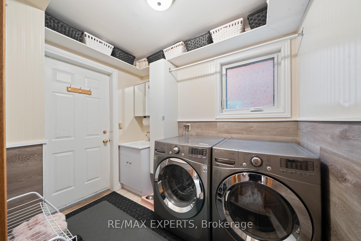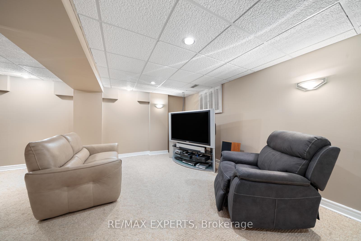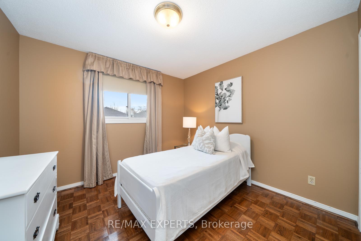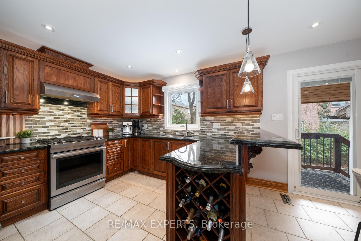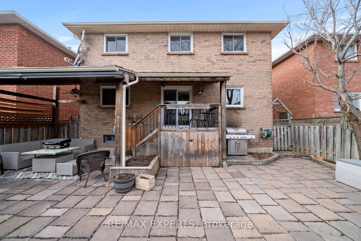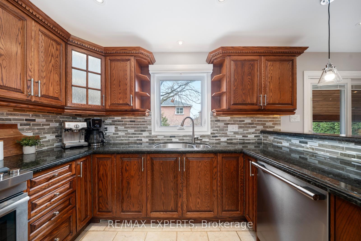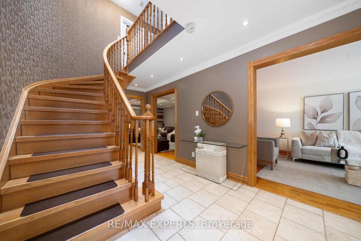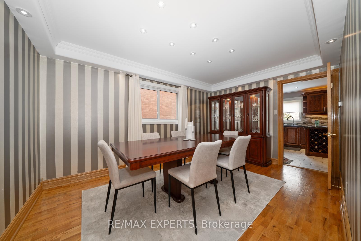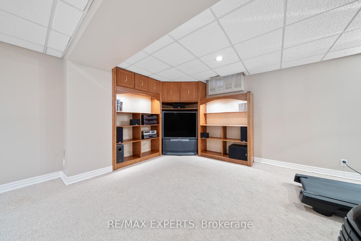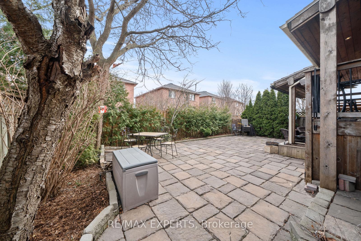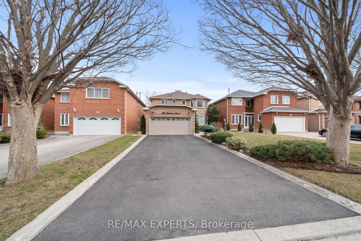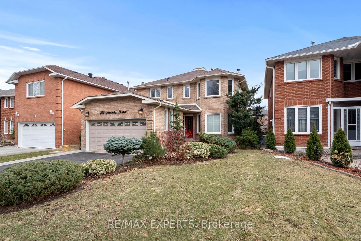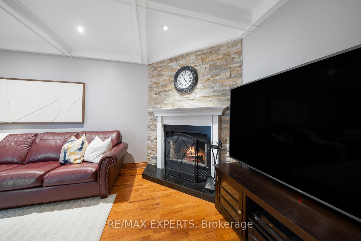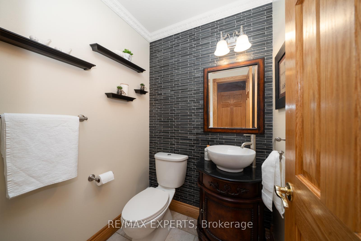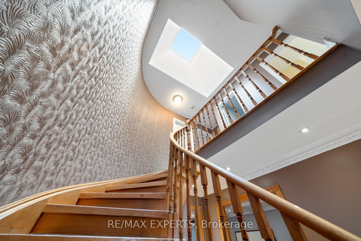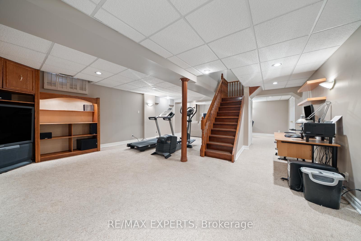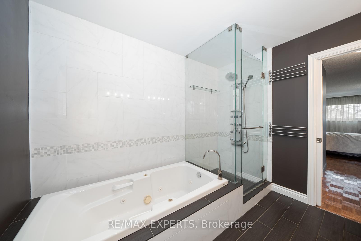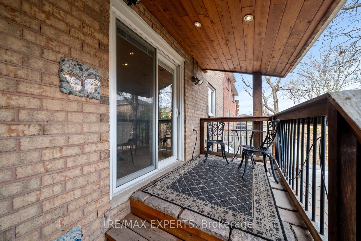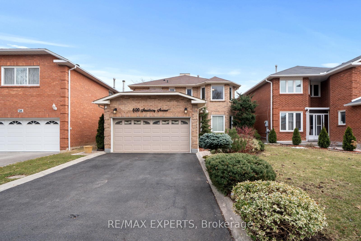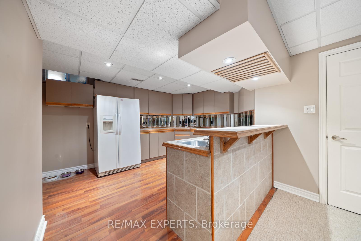$1,389,000
Available - For Sale
Listing ID: W12051193
600 Amesbury Aven , Mississauga, L5R 3J5, Peel
| Welcome to 600 Amesbury Ave, a beautifully maintained 4-bedroom, 4-bathroom home in the sought-after Woodland Park community of Mississauga. This stunning property has been lovingly cared for by its original owners, showcasing pride of ownership and meticulous upkeep. Step inside to discover a spacious and functional layout designed for family living. The main floor offers an inviting atmosphere with bright and airy living spaces, perfect for both everyday comfort and entertaining. The large kitchen features potlights, stainless steel appliances and a cozy breakfast area, seamlessly flowing into the family room for an open and connected feel. Upstairs, you'll find generously sized bedrooms, each offering comfort and privacy. The impressive primary suite serves as a true retreat, complete with a walk-in closet and a 5-piece ensuite featuring a soaking tub, separate shower, and dual vanity. The finished basement extends the living space, offering a versatile area with a dedicated workshop, a rec room and a bar area perfect for hosting guests or unwinding after a long day. Outside, the backyard is an extension of your living space, featuring a natural gas BBQ hookup for seamless outdoor cooking and entertaining. Enjoy summer gatherings and quiet evenings in this private outdoor retreat. Whether you're crafting, working on projects, or enjoying a casual evening with friends, this space provides endless possibilities. Situated in an unbeatable location, this home is just moments from schools, parks, shopping, dining, and major highways, ensuring easy access to everything you need. With its combination of space, functionality, and a prime location, 600 Amesbury Ave is a rare find and an incredible opportunity to call Woodland Park home. Don't miss your chance to own this well-loved, move-in-ready home. |
| Price | $1,389,000 |
| Taxes: | $7043.00 |
| Assessment Year: | 2024 |
| Occupancy: | Owner |
| Address: | 600 Amesbury Aven , Mississauga, L5R 3J5, Peel |
| Directions/Cross Streets: | MAVIS RD & BRISTOL RD W |
| Rooms: | 9 |
| Bedrooms: | 4 |
| Bedrooms +: | 0 |
| Family Room: | T |
| Basement: | Finished |
| Level/Floor | Room | Length(m) | Width(m) | Descriptions | |
| Room 1 | Main | Family Ro | 3.13 | 5.51 | Window, Pot Lights, Carpet Free |
| Room 2 | Main | Living Ro | 3.07 | 5.51 | Window, Pot Lights, Carpet Free |
| Room 3 | Main | Kitchen | 3.32 | 3.71 | Stainless Steel Appl, Pot Lights, Backsplash |
| Room 4 | Main | Breakfast | 3.41 | 2.65 | W/O To Deck, Pot Lights, Combined w/Kitchen |
| Room 5 | Main | Dining Ro | 3.07 | 4.48 | Window, Pot Lights, Carpet Free |
| Room 6 | Second | Primary B | 3.38 | 6.03 | 5 Pc Ensuite, Walk-In Closet(s), Carpet Free |
| Room 7 | Second | Bedroom 2 | 3.07 | 3.16 | Window, Closet, Carpet Free |
| Room 8 | Second | Bedroom 3 | 2.77 | 3.04 | Window, Closet, Carpet Free |
| Room 9 | Second | Bedroom 4 | 3.13 | 4.29 | Window, Closet, Carpet Free |
| Washroom Type | No. of Pieces | Level |
| Washroom Type 1 | 2 | Main |
| Washroom Type 2 | 5 | Second |
| Washroom Type 3 | 2 | Basement |
| Washroom Type 4 | 0 | |
| Washroom Type 5 | 0 | |
| Washroom Type 6 | 2 | Main |
| Washroom Type 7 | 5 | Second |
| Washroom Type 8 | 2 | Basement |
| Washroom Type 9 | 0 | |
| Washroom Type 10 | 0 |
| Total Area: | 0.00 |
| Property Type: | Detached |
| Style: | 2-Storey |
| Exterior: | Brick |
| Garage Type: | Attached |
| Drive Parking Spaces: | 6 |
| Pool: | None |
| Approximatly Square Footage: | 2000-2500 |
| CAC Included: | N |
| Water Included: | N |
| Cabel TV Included: | N |
| Common Elements Included: | N |
| Heat Included: | N |
| Parking Included: | N |
| Condo Tax Included: | N |
| Building Insurance Included: | N |
| Fireplace/Stove: | Y |
| Heat Type: | Forced Air |
| Central Air Conditioning: | Central Air |
| Central Vac: | Y |
| Laundry Level: | Syste |
| Ensuite Laundry: | F |
| Sewers: | Sewer |
$
%
Years
This calculator is for demonstration purposes only. Always consult a professional
financial advisor before making personal financial decisions.
| Although the information displayed is believed to be accurate, no warranties or representations are made of any kind. |
| RE/MAX EXPERTS |
|
|

Sean Kim
Broker
Dir:
416-998-1113
Bus:
905-270-2000
Fax:
905-270-0047
| Virtual Tour | Book Showing | Email a Friend |
Jump To:
At a Glance:
| Type: | Freehold - Detached |
| Area: | Peel |
| Municipality: | Mississauga |
| Neighbourhood: | Hurontario |
| Style: | 2-Storey |
| Tax: | $7,043 |
| Beds: | 4 |
| Baths: | 4 |
| Fireplace: | Y |
| Pool: | None |
Locatin Map:
Payment Calculator:

