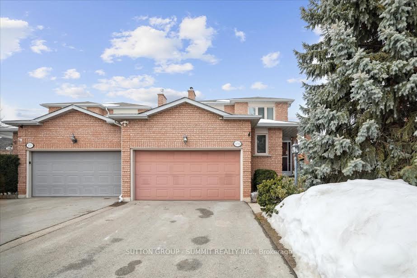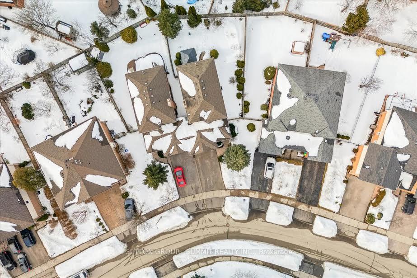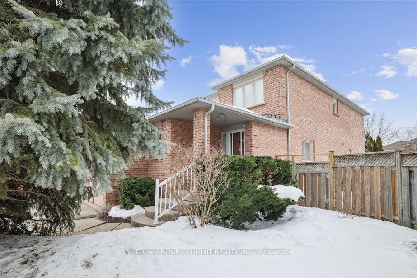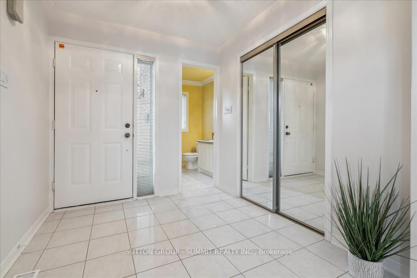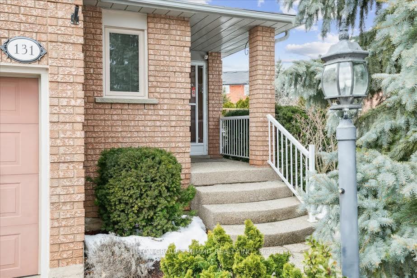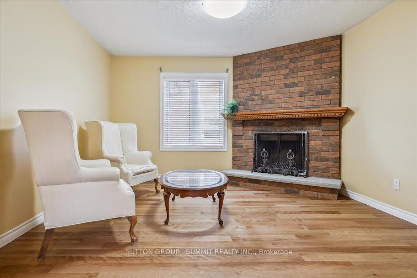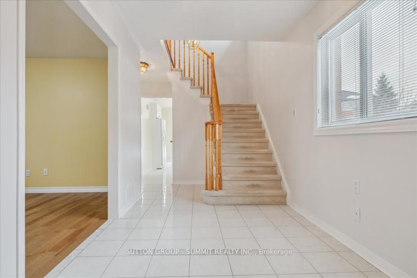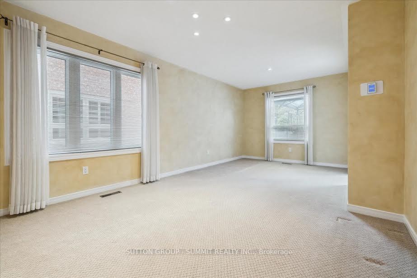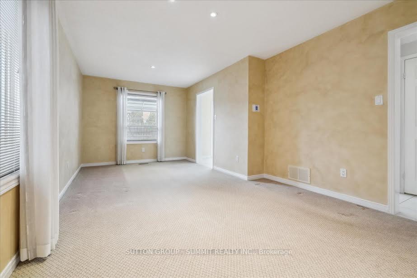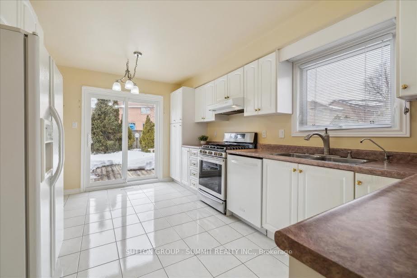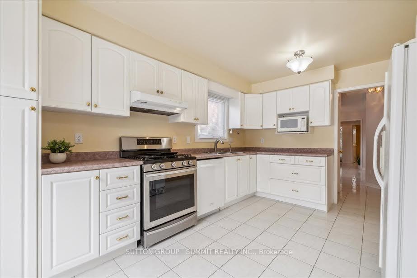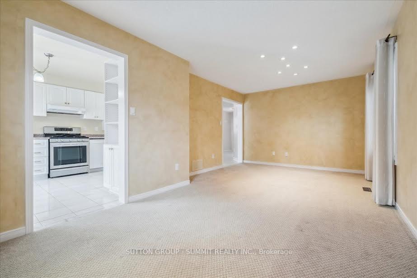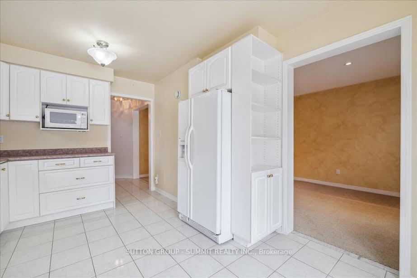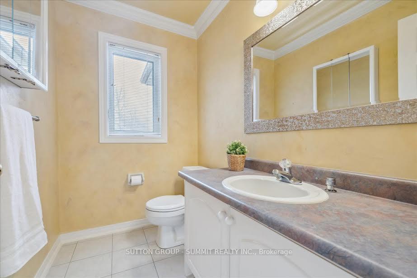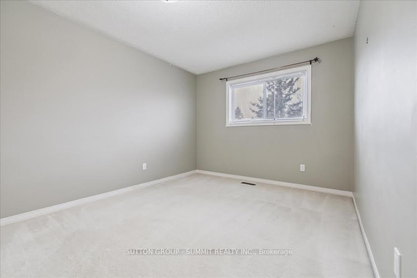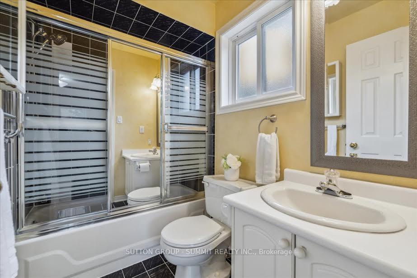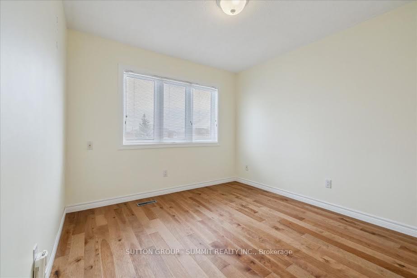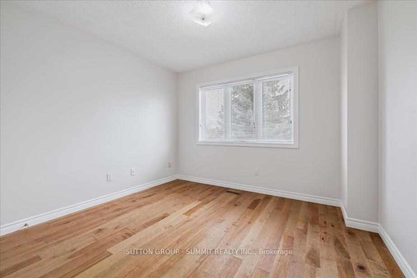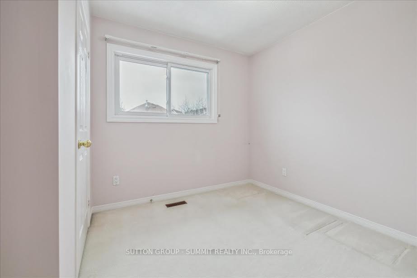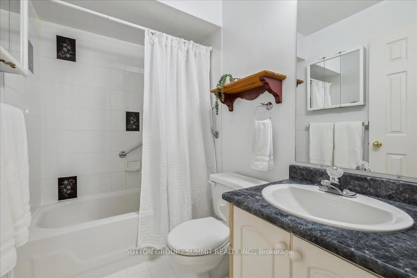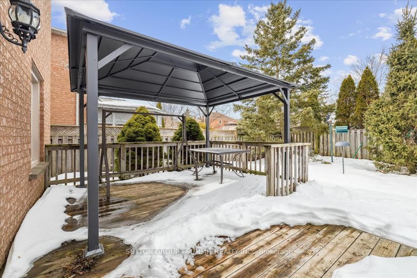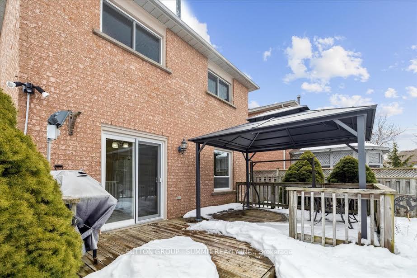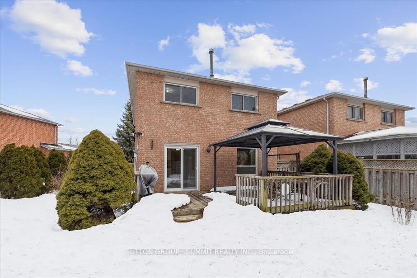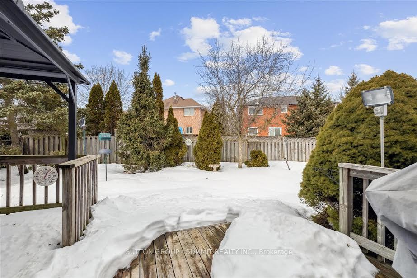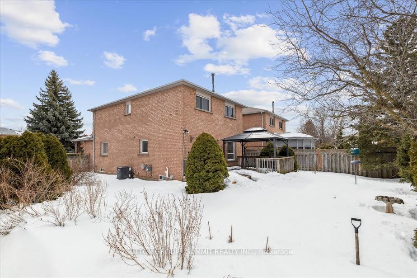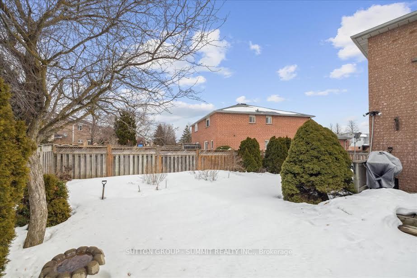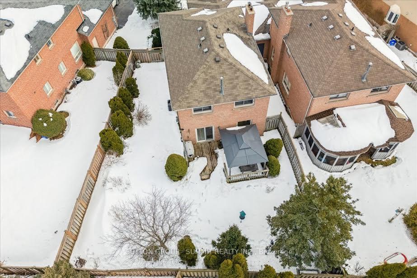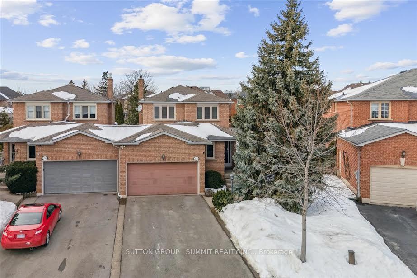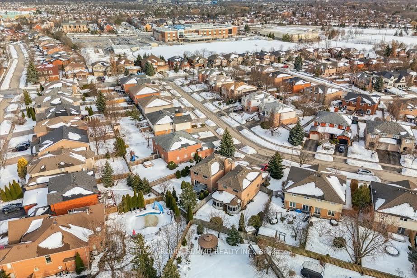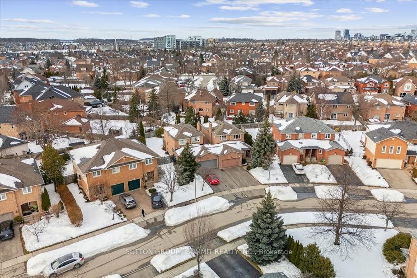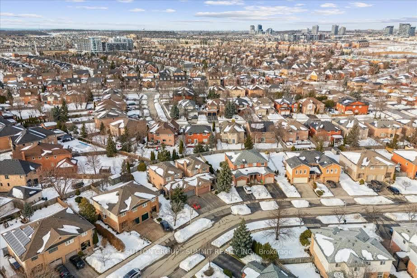$1,179,900
Available - For Sale
Listing ID: W11992125
131 Genesee Drive , Oakville, L6H 5Z3, Halton
| Situated on a pie-shaped lot and located in the sought-after community of River Oaks, this fantastic 4 bedroom link home is attached only at the garage. The main floor features an inviting eat-in kitchen, 2-piece bathroom, and a family room with hardwood flooring and a cozy wood-burning fireplace. A separate living and dining room provides a perfect space for gatherings. Upstairs you will find a primary bedroom with a 4-piece ensuite and walk-in closet, as well as 3 additional bedrooms and a 4-piece bathroom. The unfinished basement presents a blank canvas and includes a cold storage room, rough-in for a bathroom, and tall ceiling height, offering endless possibilities to customize and expand your living space according to your needs. Step outside into the beautifully landscaped backyard, a true outdoor oasis featuring lush gardens, and a gazebo which is perfect for relaxing or entertaining. Upgrades include: Washer (2024), Gazebo (2023), Hardwood flooring (2022), Furnace and AC (2021), Roof insulation (2014), water filter in kitchen, air exchanger. Conveniently located close to top rated schools, parks, community center, and all amenities. |
| Price | $1,179,900 |
| Taxes: | $4902.00 |
| Occupancy: | Vacant |
| Address: | 131 Genesee Drive , Oakville, L6H 5Z3, Halton |
| Acreage: | < .50 |
| Directions/Cross Streets: | Howell Rd |
| Rooms: | 5 |
| Bedrooms: | 4 |
| Bedrooms +: | 0 |
| Family Room: | T |
| Basement: | Full, Unfinished |
| Level/Floor | Room | Length(m) | Width(m) | Descriptions | |
| Room 1 | Main | Foyer | 2.26 | 2.39 | |
| Room 2 | Main | Family Ro | 4.04 | 3.86 | Fireplace, Hardwood Floor |
| Room 3 | Main | Kitchen | 3.25 | 4.6 | W/O To Deck, Eat-in Kitchen |
| Room 4 | Main | Dining Ro | 2.97 | 3.07 | |
| Room 5 | Main | Living Ro | 3.43 | 3.2 | |
| Room 6 | Main | Bathroom | 1.47 | 2.13 | 2 Pc Bath |
| Room 7 | Second | Primary B | 3.02 | 4.47 | Walk-In Closet(s) |
| Room 8 | Second | Bathroom | 1.52 | 2.26 | 4 Pc Ensuite |
| Room 9 | Second | Bedroom | 3.28 | 2.95 | |
| Room 10 | Second | Bedroom | 3.28 | 3.1 | Hardwood Floor |
| Room 11 | Second | Bedroom | 3.02 | 3.66 | Hardwood Floor |
| Room 12 | Second | Bathroom | 7.3 | 5 | 4 Pc Bath |
| Washroom Type | No. of Pieces | Level |
| Washroom Type 1 | 2 | Main |
| Washroom Type 2 | 4 | Second |
| Washroom Type 3 | 0 | |
| Washroom Type 4 | 0 | |
| Washroom Type 5 | 0 | |
| Washroom Type 6 | 2 | Main |
| Washroom Type 7 | 4 | Second |
| Washroom Type 8 | 0 | |
| Washroom Type 9 | 0 | |
| Washroom Type 10 | 0 |
| Total Area: | 0.00 |
| Approximatly Age: | 31-50 |
| Property Type: | Detached |
| Style: | 2-Storey |
| Exterior: | Brick |
| Garage Type: | Attached |
| (Parking/)Drive: | Private Do |
| Drive Parking Spaces: | 4 |
| Park #1 | |
| Parking Type: | Private Do |
| Park #2 | |
| Parking Type: | Private Do |
| Pool: | None |
| Approximatly Age: | 31-50 |
| Approximatly Square Footage: | 1500-2000 |
| Property Features: | Fenced Yard, Hospital |
| CAC Included: | N |
| Water Included: | N |
| Cabel TV Included: | N |
| Common Elements Included: | N |
| Heat Included: | N |
| Parking Included: | N |
| Condo Tax Included: | N |
| Building Insurance Included: | N |
| Fireplace/Stove: | Y |
| Heat Type: | Forced Air |
| Central Air Conditioning: | Central Air |
| Central Vac: | Y |
| Laundry Level: | Syste |
| Ensuite Laundry: | F |
| Sewers: | Sewer |
$
%
Years
This calculator is for demonstration purposes only. Always consult a professional
financial advisor before making personal financial decisions.
| Although the information displayed is believed to be accurate, no warranties or representations are made of any kind. |
| SUTTON GROUP - SUMMIT REALTY INC. |
|
|

Sean Kim
Broker
Dir:
416-998-1113
Bus:
905-270-2000
Fax:
905-270-0047
| Virtual Tour | Book Showing | Email a Friend |
Jump To:
At a Glance:
| Type: | Freehold - Detached |
| Area: | Halton |
| Municipality: | Oakville |
| Neighbourhood: | 1015 - RO River Oaks |
| Style: | 2-Storey |
| Approximate Age: | 31-50 |
| Tax: | $4,902 |
| Beds: | 4 |
| Baths: | 3 |
| Fireplace: | Y |
| Pool: | None |
Locatin Map:
Payment Calculator:

