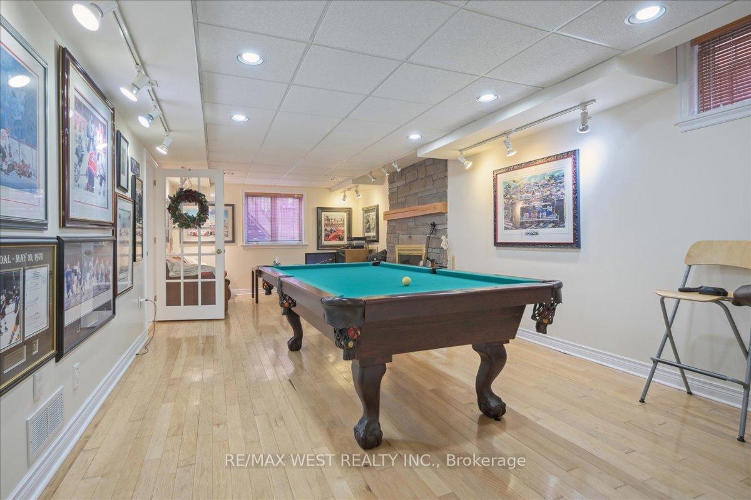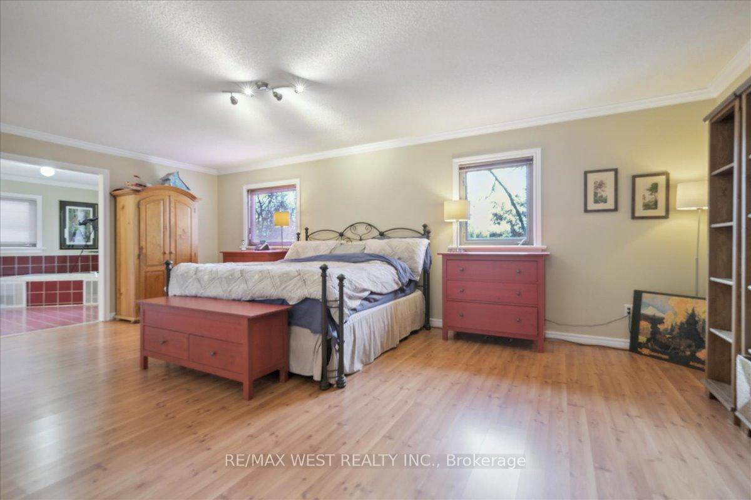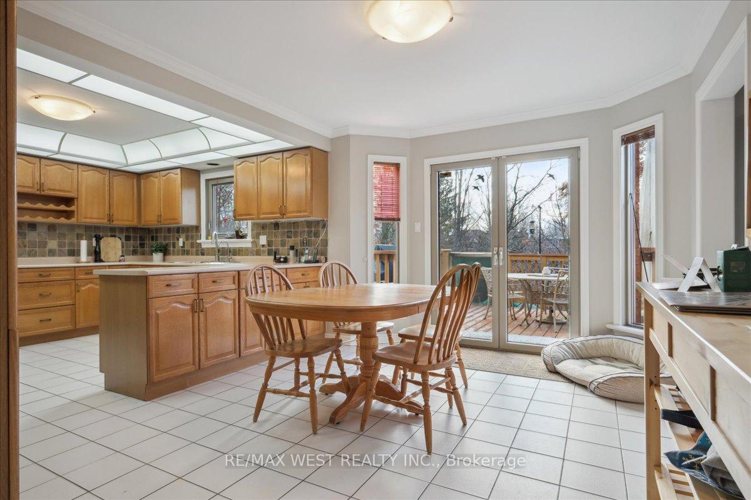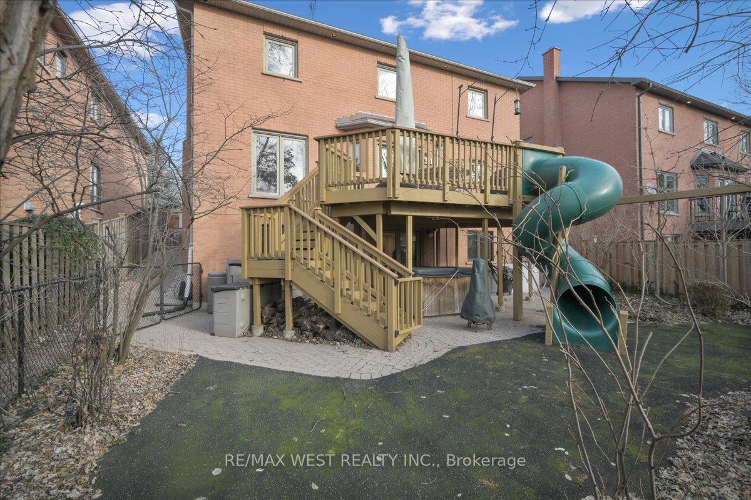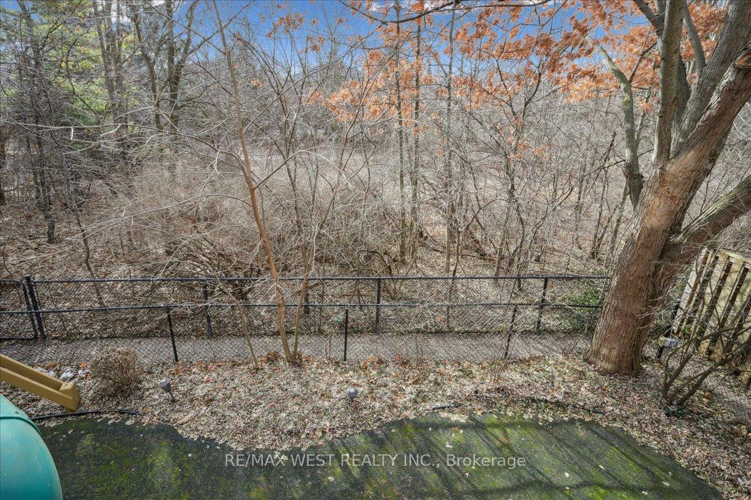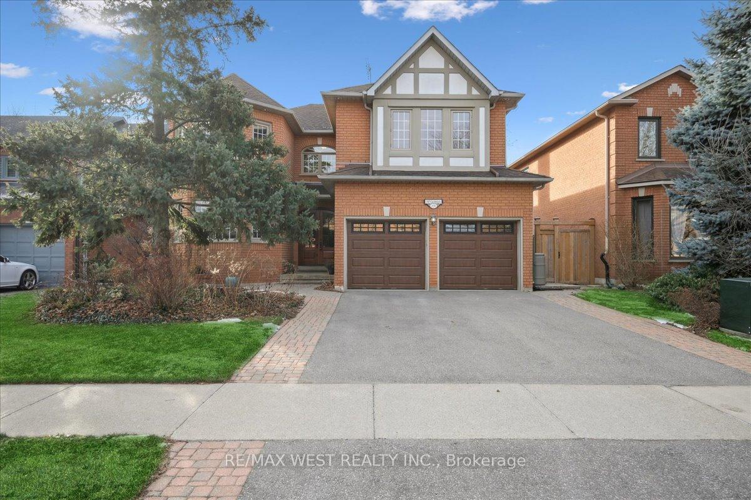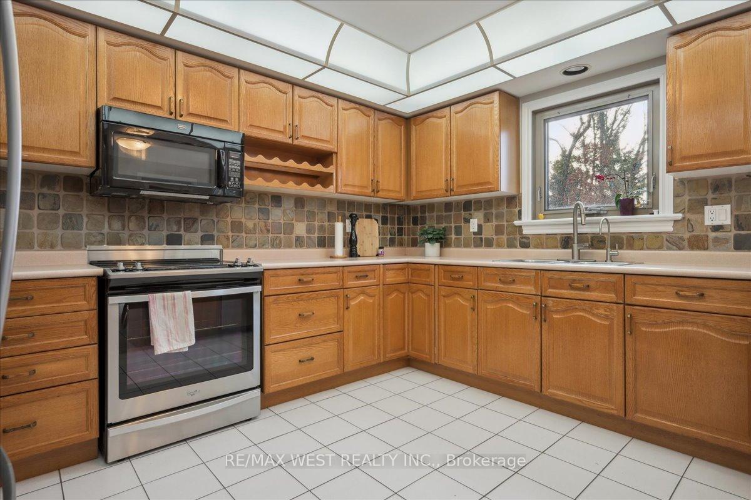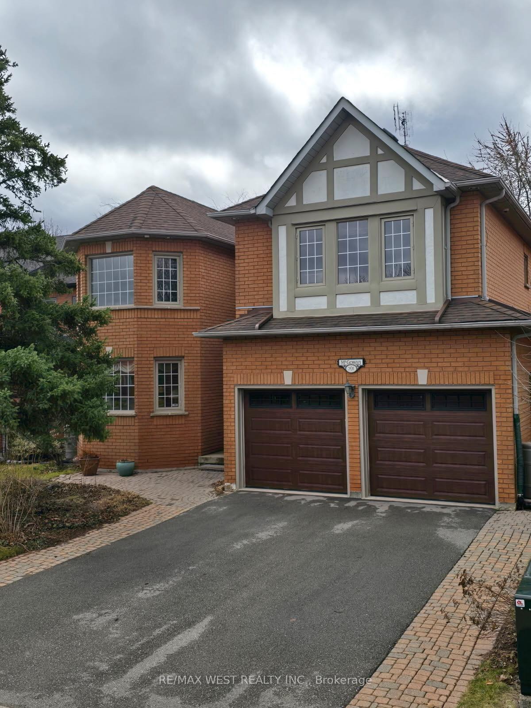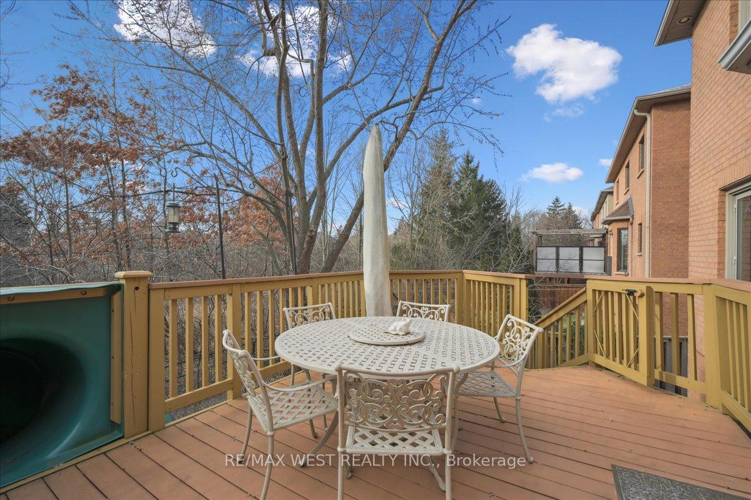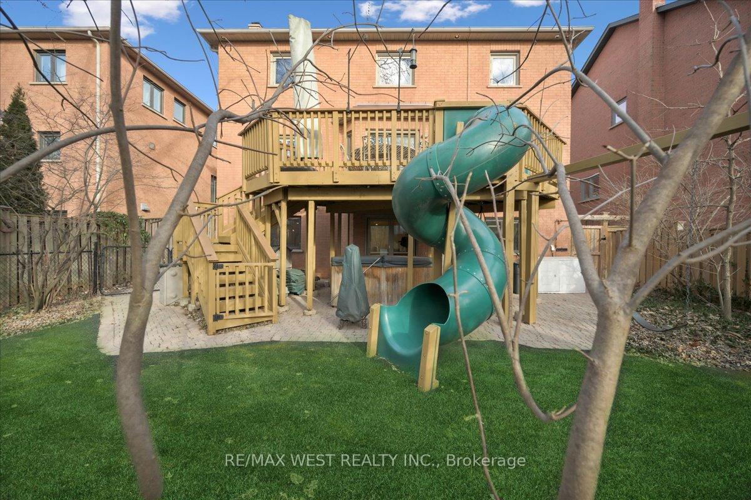$2,099,999
Available - For Sale
Listing ID: W11913870
391 March Cres , Oakville, L6H 5X7, Halton
| Rarely does a home of this size come to market in this premium neighborhood! This home welcomes you to a serene lifestyle. Situated on a quiet crescent, with a dense RAVINE in your backyard offering more privacy and peace. From its lovely curb appeal to the sensational private rear yard, every aspect of this 5-bedroom, 5-bathroom, 3350sqft home offers enough space for a growing family or multi-generational living. This home is perfect to update further and customize as you wish. The original owner has meticulously maintained this residence. This home offers a fabulous and very functional floor plan for a large family. The second floor has five generous bedrooms, of which one is a private suite over the garage with ensuite bath, perfect for guests or extended family. The property has been updated over the years and also offers a hot tub, private dog run, and backyard slide welcoming family and friends to enjoy. This highly desirable community offers easy access to shopping, schools, transit, highways and parks. You will definitely want to see all this home has to offer! |
| Price | $2,099,999 |
| Taxes: | $7982.06 |
| Occupancy by: | Owner |
| Address: | 391 March Cres , Oakville, L6H 5X7, Halton |
| Acreage: | < .50 |
| Directions/Cross Streets: | River Glen Blvd/Towne Blvd/March Cres |
| Rooms: | 11 |
| Rooms +: | 4 |
| Bedrooms: | 5 |
| Bedrooms +: | 0 |
| Family Room: | T |
| Basement: | Finished wit |
| Level/Floor | Room | Length(m) | Width(m) | Descriptions | |
| Room 1 | Main | Kitchen | 3.01 | 3.76 | Overlooks Ravine, W/O To Deck |
| Room 2 | Main | Breakfast | 4.17 | 3.05 | Overlooks Ravine, W/O To Deck |
| Room 3 | Main | Family Ro | 5.18 | 3.73 | Overlooks Ravine |
| Room 4 | Main | Dining Ro | 4.3 | 3.37 | |
| Room 5 | Main | Living Ro | 6.7 | 3.37 | |
| Room 6 | Main | Office | 3.73 | 2.9 | |
| Room 7 | Second | Primary B | 6.8 | 3.9 | 5 Pc Ensuite, Overlooks Ravine |
| Room 8 | Second | Bedroom 2 | 5.7 | 4.8 | 3 Pc Ensuite |
| Room 9 | Second | Bedroom 3 | 4.8 | 3.43 | |
| Room 10 | Second | Bedroom 4 | 3.63 | 3.43 | |
| Room 11 | Lower | Recreatio | 8 | 3.7 | 3 Pc Bath, W/O To Garden |
| Washroom Type | No. of Pieces | Level |
| Washroom Type 1 | 2 | Main |
| Washroom Type 2 | 5 | Second |
| Washroom Type 3 | 3 | Second |
| Washroom Type 4 | 3 | Basement |
| Washroom Type 5 | 0 |
| Total Area: | 0.00 |
| Approximatly Age: | 31-50 |
| Property Type: | Detached |
| Style: | 2-Storey |
| Exterior: | Brick |
| Garage Type: | Attached |
| (Parking/)Drive: | Private Do |
| Drive Parking Spaces: | 2 |
| Park #1 | |
| Parking Type: | Private Do |
| Park #2 | |
| Parking Type: | Private Do |
| Pool: | None |
| Other Structures: | Garden Shed |
| Approximatly Age: | 31-50 |
| Approximatly Square Footage: | 3000-3500 |
| Property Features: | Fenced Yard, Hospital |
| CAC Included: | N |
| Water Included: | N |
| Cabel TV Included: | N |
| Common Elements Included: | N |
| Heat Included: | N |
| Parking Included: | N |
| Condo Tax Included: | N |
| Building Insurance Included: | N |
| Fireplace/Stove: | Y |
| Heat Type: | Forced Air |
| Central Air Conditioning: | Central Air |
| Central Vac: | Y |
| Laundry Level: | Syste |
| Ensuite Laundry: | F |
| Elevator Lift: | False |
| Sewers: | Sewer |
| Utilities-Cable: | A |
| Utilities-Hydro: | Y |
$
%
Years
This calculator is for demonstration purposes only. Always consult a professional
financial advisor before making personal financial decisions.
| Although the information displayed is believed to be accurate, no warranties or representations are made of any kind. |
| RE/MAX WEST REALTY INC. |
|
|

Sean Kim
Broker
Dir:
416-998-1113
Bus:
905-270-2000
Fax:
905-270-0047
| Book Showing | Email a Friend |
Jump To:
At a Glance:
| Type: | Freehold - Detached |
| Area: | Halton |
| Municipality: | Oakville |
| Neighbourhood: | 1015 - RO River Oaks |
| Style: | 2-Storey |
| Approximate Age: | 31-50 |
| Tax: | $7,982.06 |
| Beds: | 5 |
| Baths: | 5 |
| Fireplace: | Y |
| Pool: | None |
Locatin Map:
Payment Calculator:


