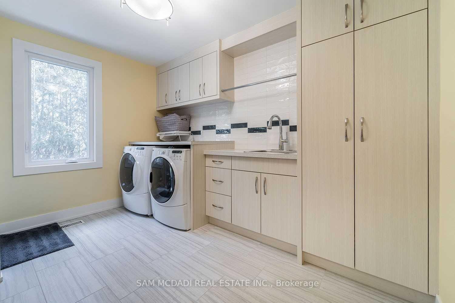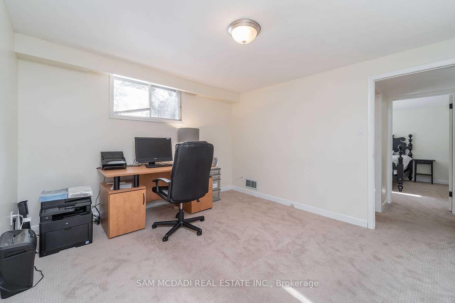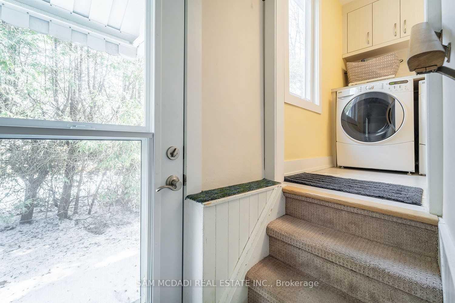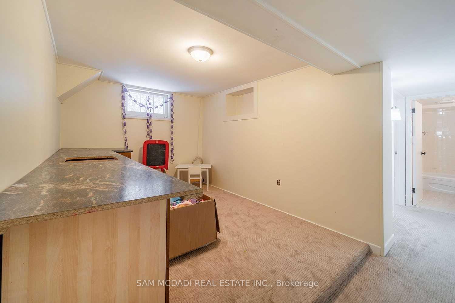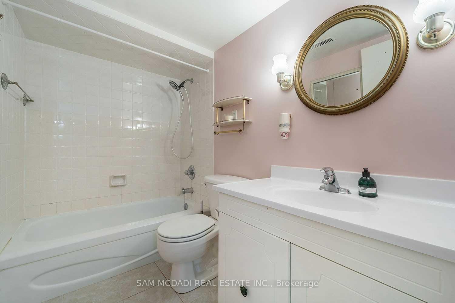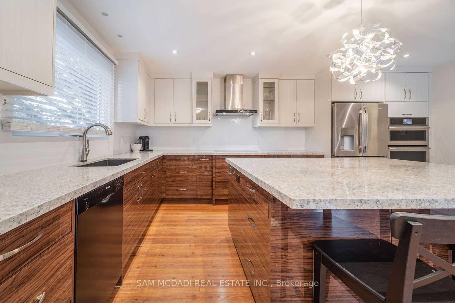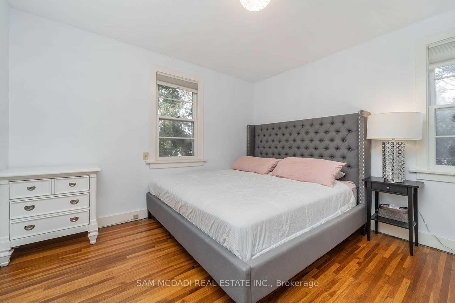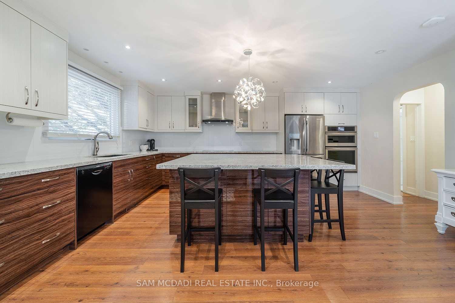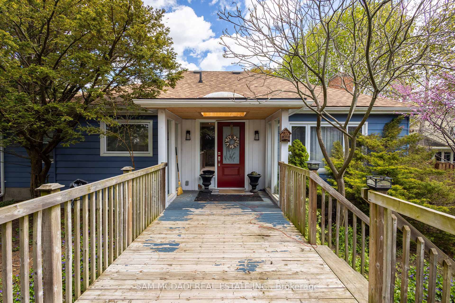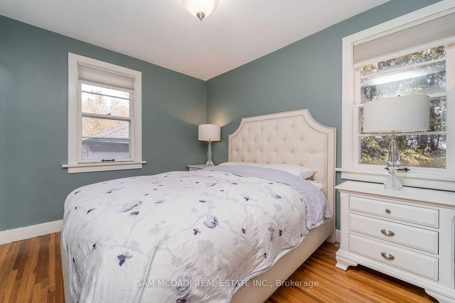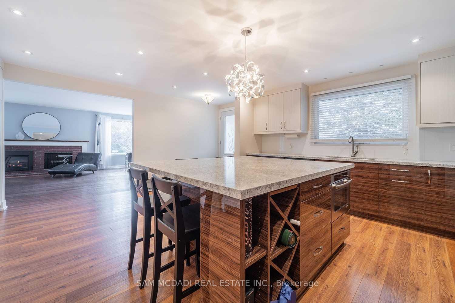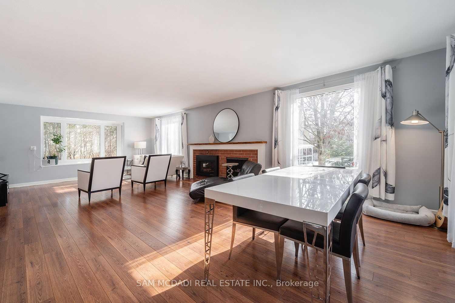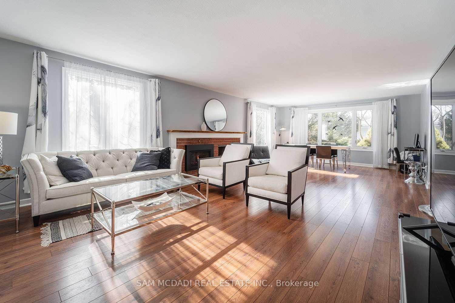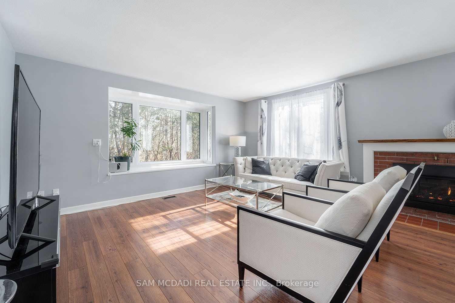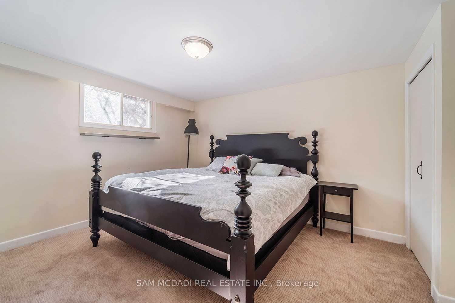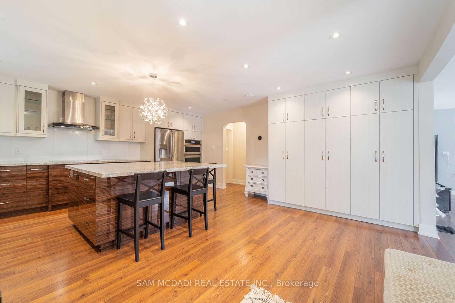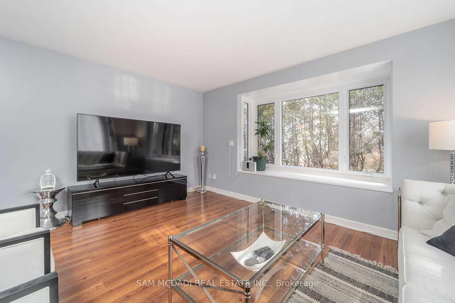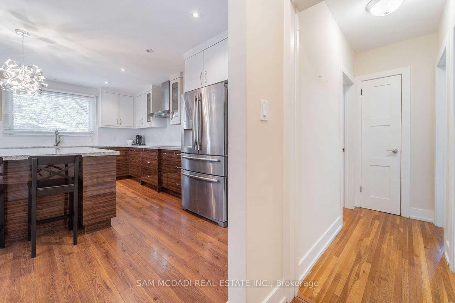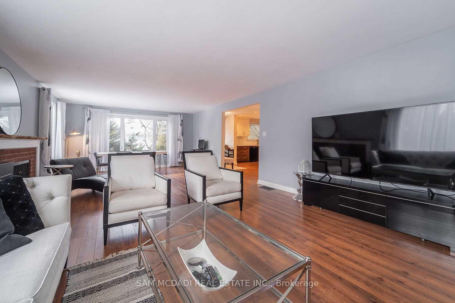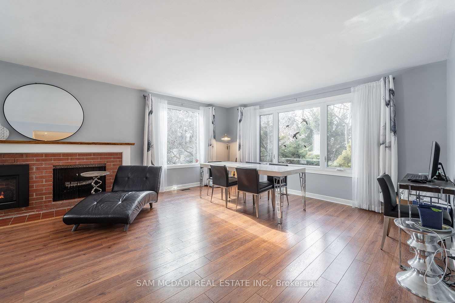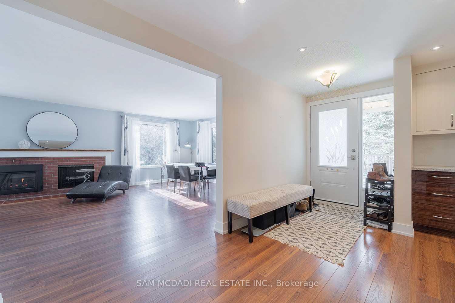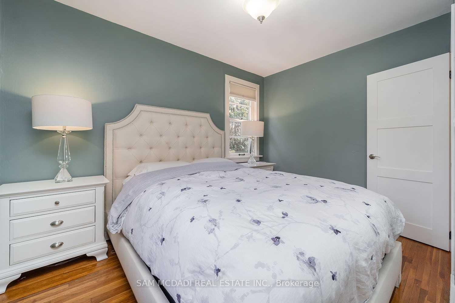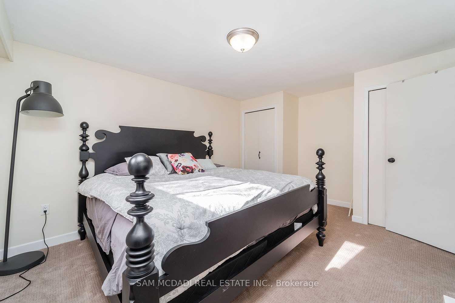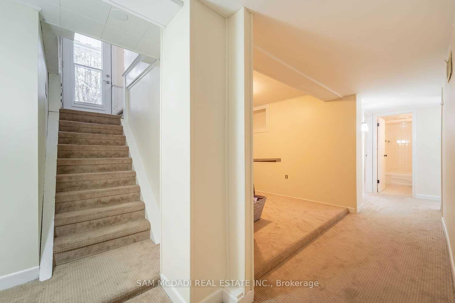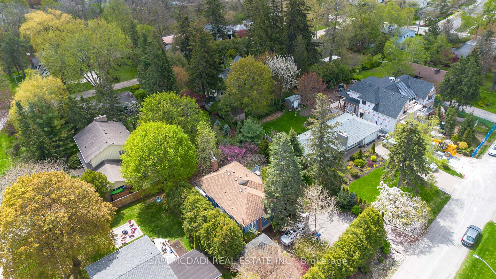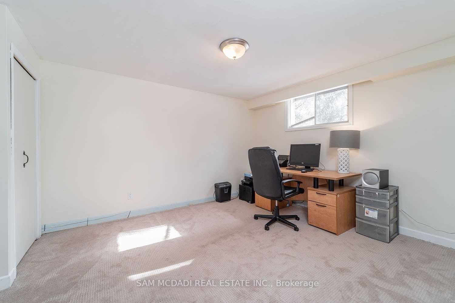$1,598,000
Available - For Sale
Listing ID: W12051750
1730 Sunningdale Bend , Mississauga, L5J 1G1, Peel
| Nestled in one of South Mississauga's most prestigious neighbourhoods, Rattray Marsh, lies this charming bungalow offering complete privacy on a well treed lot. Showcasing an open concept design, this newly renovated open concept living offers abundance of space allowing for natural light to flow within. The kitchen, adorned with built-in appliances, a central island and ample of storage space seamlessly extends into the living area that is combined with the dining and shares a gas fireplace creating a warm and cozy atmosphere. Relax in the primary bedroom that features a spacious closet for your comfort and enjoy access to a 4pc bathroom shared with another bedroom. The lower level, complemented with its own separate entrance, boasts two additional bedrooms, a recreation room, and an exercise room. |
| Price | $1,598,000 |
| Taxes: | $6873.43 |
| Occupancy: | Tenant |
| Address: | 1730 Sunningdale Bend , Mississauga, L5J 1G1, Peel |
| Directions/Cross Streets: | Lakeshore Rd W & Clarkson Rd S |
| Rooms: | 5 |
| Rooms +: | 4 |
| Bedrooms: | 2 |
| Bedrooms +: | 2 |
| Family Room: | F |
| Basement: | Partially Fi, Separate Ent |
| Level/Floor | Room | Length(m) | Width(m) | Descriptions | |
| Room 1 | Main | Living Ro | 9.05 | 4.78 | Fireplace, Combined w/Dining, Hardwood Floor |
| Room 2 | Main | Dining Ro | 5.31 | 3.43 | Overlooks Backyard, Combined w/Living, Hardwood Floor |
| Room 3 | Main | Kitchen | 3.55 | 3 | B/I Appliances, Centre Island, Pot Lights |
| Room 4 | Main | Primary B | 3.55 | 3.48 | Large Closet, Large Window, Hardwood Floor |
| Room 5 | Main | Bedroom 2 | 3.55 | 2.8 | Closet, Large Window, Hardwood Floor |
| Room 6 | Lower | Bedroom 3 | 4.56 | 3.42 | Above Grade Window, Broadloom |
| Room 7 | Lower | Bedroom 4 | 4.54 | 3.42 | Above Grade Window, Broadloom |
| Room 8 | Lower | Recreatio | 3.63 | 2.75 | Above Grade Window, Broadloom |
| Room 9 | Lower | Exercise | 9.75 | 4.48 | 4 Pc Bath, Above Grade Window |
| Room 10 |
| Washroom Type | No. of Pieces | Level |
| Washroom Type 1 | 4 | |
| Washroom Type 2 | 4 | |
| Washroom Type 3 | 0 | |
| Washroom Type 4 | 0 | |
| Washroom Type 5 | 0 | |
| Washroom Type 6 | 4 | |
| Washroom Type 7 | 4 | |
| Washroom Type 8 | 0 | |
| Washroom Type 9 | 0 | |
| Washroom Type 10 | 0 | |
| Washroom Type 11 | 4 | |
| Washroom Type 12 | 4 | |
| Washroom Type 13 | 0 | |
| Washroom Type 14 | 0 | |
| Washroom Type 15 | 0 |
| Total Area: | 0.00 |
| Property Type: | Detached |
| Style: | Bungalow |
| Exterior: | Aluminum Siding, Brick |
| Garage Type: | Detached |
| (Parking/)Drive: | Private |
| Drive Parking Spaces: | 3 |
| Park #1 | |
| Parking Type: | Private |
| Park #2 | |
| Parking Type: | Private |
| Pool: | None |
| Approximatly Square Footage: | 1100-1500 |
| CAC Included: | N |
| Water Included: | N |
| Cabel TV Included: | N |
| Common Elements Included: | N |
| Heat Included: | N |
| Parking Included: | N |
| Condo Tax Included: | N |
| Building Insurance Included: | N |
| Fireplace/Stove: | Y |
| Heat Type: | Forced Air |
| Central Air Conditioning: | Central Air |
| Central Vac: | N |
| Laundry Level: | Syste |
| Ensuite Laundry: | F |
| Sewers: | Sewer |
$
%
Years
This calculator is for demonstration purposes only. Always consult a professional
financial advisor before making personal financial decisions.
| Although the information displayed is believed to be accurate, no warranties or representations are made of any kind. |
| SAM MCDADI REAL ESTATE INC. |
|
|

Sean Kim
Broker
Dir:
416-998-1113
Bus:
905-270-2000
Fax:
905-270-0047
| Book Showing | Email a Friend |
Jump To:
At a Glance:
| Type: | Freehold - Detached |
| Area: | Peel |
| Municipality: | Mississauga |
| Neighbourhood: | Clarkson |
| Style: | Bungalow |
| Tax: | $6,873.43 |
| Beds: | 2+2 |
| Baths: | 2 |
| Fireplace: | Y |
| Pool: | None |
Locatin Map:
Payment Calculator:

