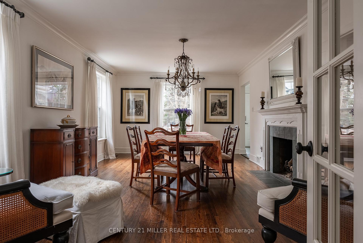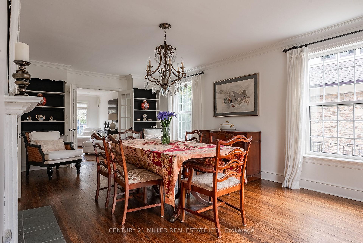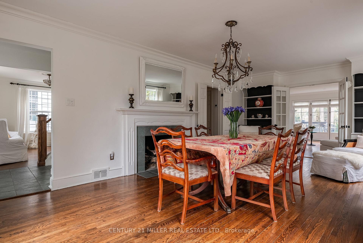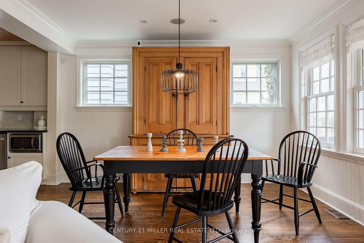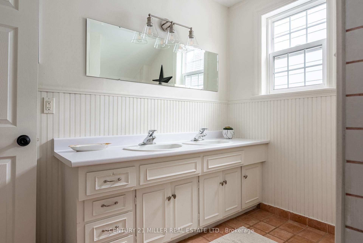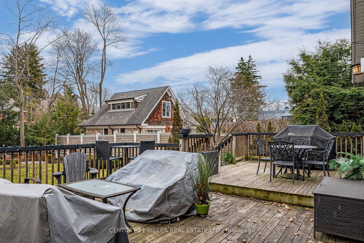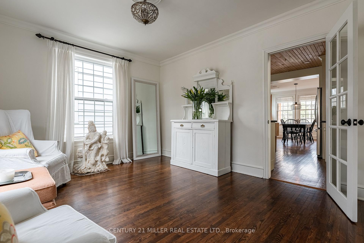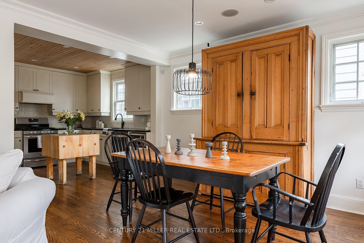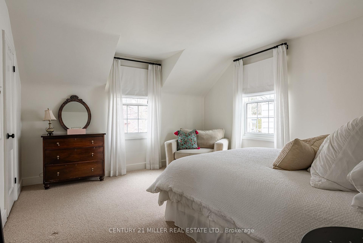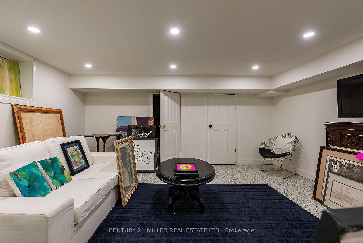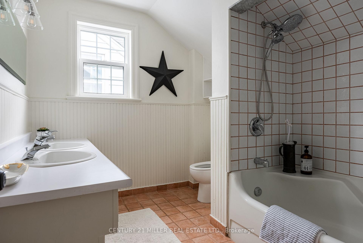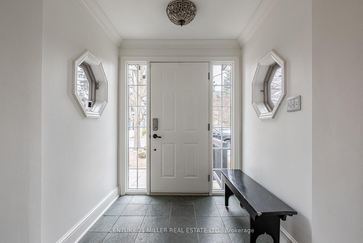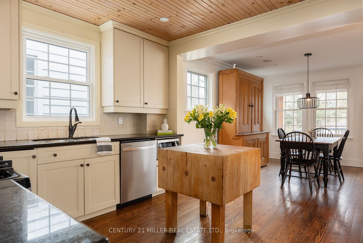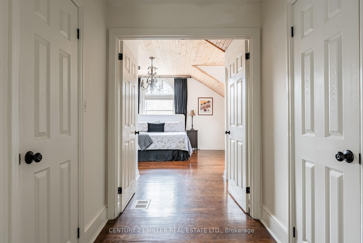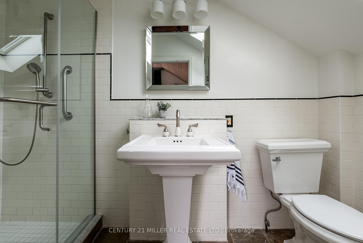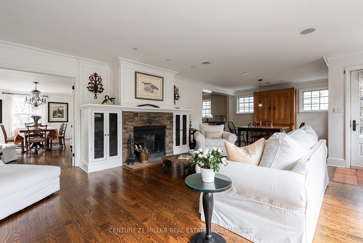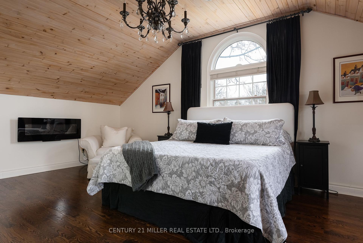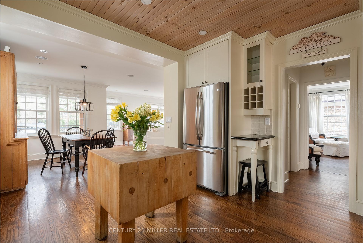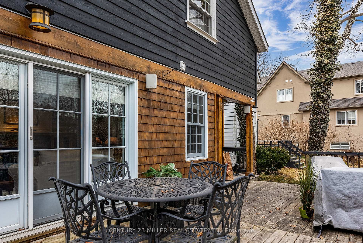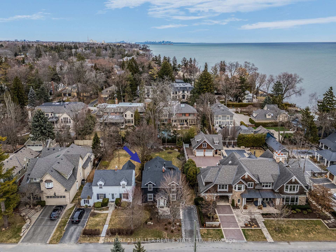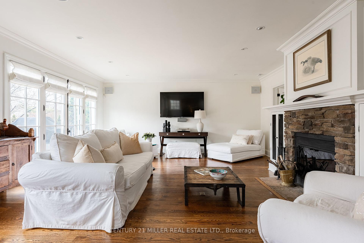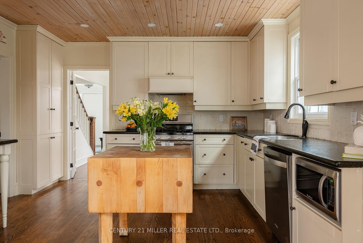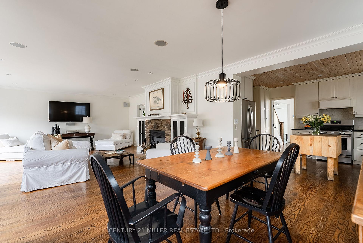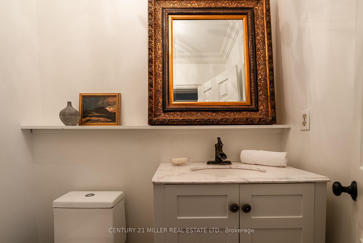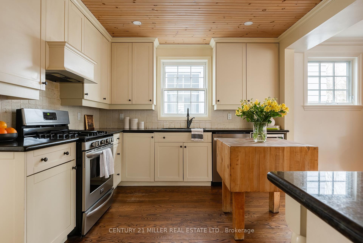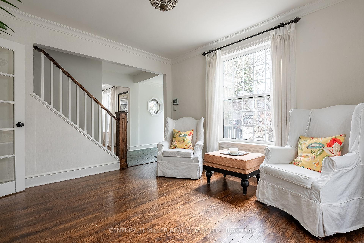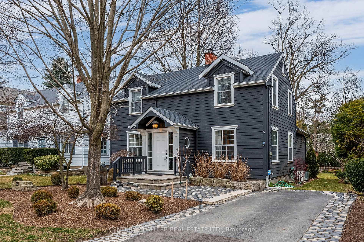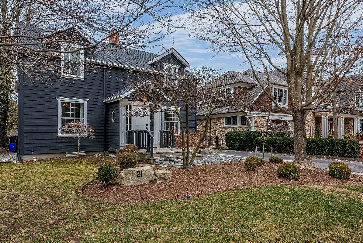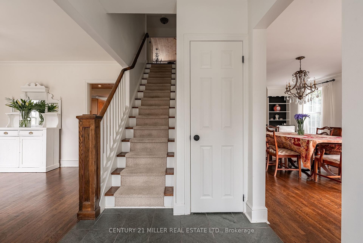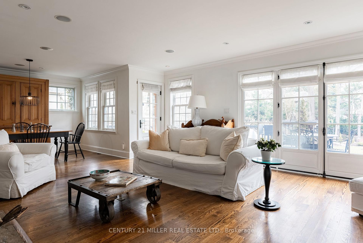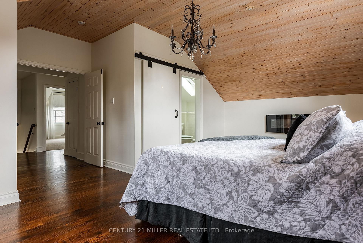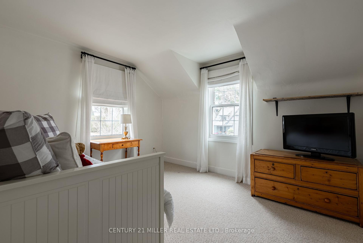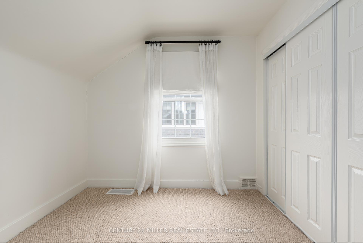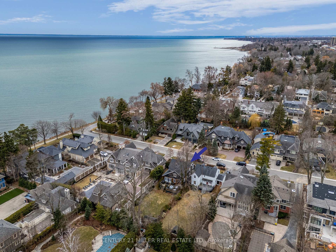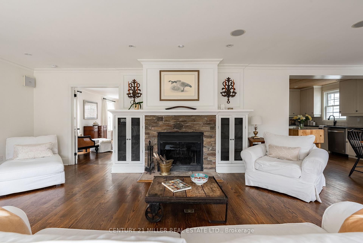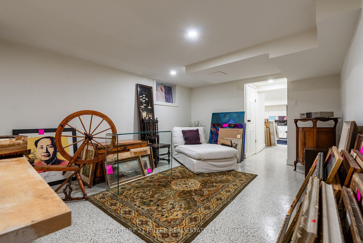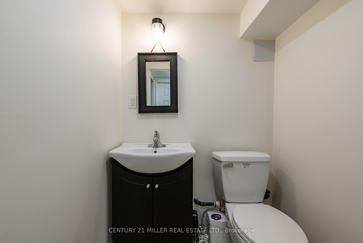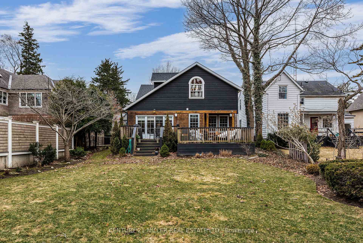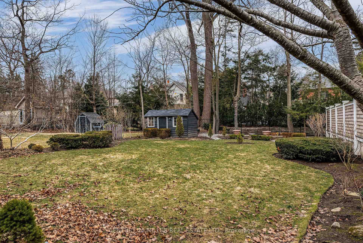$3,299,000
Available - For Sale
Listing ID: W12048005
21 Howard Aven , Oakville, L6J 3Y2, Halton
| An increasingly rare opportunity in an unbeatable location. Just two houses from the lake, with a stunning waterfront esplanade at your doorstep. Set on an ultra-private tree lined street, known for its distinctive custom homes full of charm and character, all just a short walk from downtown. This property gives you options. Move right in and enjoy over 2,700 sq. ft. of thoughtfully designed living space, where an open kitchen, breakfast area, and family room span the back of the home, complete with gas fireplace, wall-to-wall windows, and double doors leading to a spacious deck. Two formal front rooms retain the homes original charm, offering the perfect balance of elegance and comfort. Upstairs, the four-bedroom layout includes a stylish primary suite with raised ceiling, walk-in closet, and private ensuite. The finished lower level adds even more flexibility, with a rec room, two additional multi-purpose rooms, and a two-piece bath. Professionally designed grounds with irrigation, garden shed, numerous plantings and double drive with newer Maibec exterior. Want to build? The RL3-0 zoning allows for up to 3,200 sq. ft. above grade without a variance, giving you the freedom to create something truly exceptional. Whether you choose to enjoy the home as-is, rent it out as a land-banking strategy, or design something new, this is a property that will work with your vision. Opportunities like this are far and few between. |
| Price | $3,299,000 |
| Taxes: | $13195.00 |
| Occupancy: | Vacant |
| Address: | 21 Howard Aven , Oakville, L6J 3Y2, Halton |
| Acreage: | < .50 |
| Directions/Cross Streets: | Lakeshore Road E/Howard Ave |
| Rooms: | 9 |
| Rooms +: | 4 |
| Bedrooms: | 4 |
| Bedrooms +: | 0 |
| Family Room: | T |
| Basement: | Full, Finished |
| Level/Floor | Room | Length(m) | Width(m) | Descriptions | |
| Room 1 | Main | Foyer | 3 | 1.91 | |
| Room 2 | Main | Kitchen | 3.94 | 3.25 | |
| Room 3 | Main | Living Ro | 6.93 | 3.86 | |
| Room 4 | Main | Dining Ro | 3.94 | 3.56 | |
| Room 5 | Main | Family Ro | 9.14 | 5.33 | |
| Room 6 | Second | Primary B | 7.11 | 3.68 | |
| Room 7 | Second | Bedroom 2 | 4.39 | 3.94 | |
| Room 8 | Second | Bedroom 3 | 3.89 | 3.4 | |
| Room 9 | Second | Bedroom 4 | 2.87 | 2.77 | |
| Room 10 | Basement | Recreatio | 5.03 | 3.53 | |
| Room 11 | Basement | Media Roo | 4.52 | 3.89 | |
| Room 12 | Basement | Laundry | 3.78 | 3.61 | |
| Room 13 | Basement | Den | 3.56 | 2.64 |
| Washroom Type | No. of Pieces | Level |
| Washroom Type 1 | 2 | Main |
| Washroom Type 2 | 3 | Second |
| Washroom Type 3 | 5 | Second |
| Washroom Type 4 | 2 | Basement |
| Washroom Type 5 | 0 |
| Total Area: | 0.00 |
| Approximatly Age: | 51-99 |
| Property Type: | Detached |
| Style: | 2-Storey |
| Exterior: | Hardboard |
| Garage Type: | None |
| (Parking/)Drive: | Private Do |
| Drive Parking Spaces: | 2 |
| Park #1 | |
| Parking Type: | Private Do |
| Park #2 | |
| Parking Type: | Private Do |
| Pool: | None |
| Approximatly Age: | 51-99 |
| Approximatly Square Footage: | 2500-3000 |
| Property Features: | Lake/Pond, School |
| CAC Included: | N |
| Water Included: | N |
| Cabel TV Included: | N |
| Common Elements Included: | N |
| Heat Included: | N |
| Parking Included: | N |
| Condo Tax Included: | N |
| Building Insurance Included: | N |
| Fireplace/Stove: | Y |
| Heat Type: | Forced Air |
| Central Air Conditioning: | Central Air |
| Central Vac: | N |
| Laundry Level: | Syste |
| Ensuite Laundry: | F |
| Sewers: | Sewer |
$
%
Years
This calculator is for demonstration purposes only. Always consult a professional
financial advisor before making personal financial decisions.
| Although the information displayed is believed to be accurate, no warranties or representations are made of any kind. |
| CENTURY 21 MILLER REAL ESTATE LTD. |
|
|

Sean Kim
Broker
Dir:
416-998-1113
Bus:
905-270-2000
Fax:
905-270-0047
| Book Showing | Email a Friend |
Jump To:
At a Glance:
| Type: | Freehold - Detached |
| Area: | Halton |
| Municipality: | Oakville |
| Neighbourhood: | 1013 - OO Old Oakville |
| Style: | 2-Storey |
| Approximate Age: | 51-99 |
| Tax: | $13,195 |
| Beds: | 4 |
| Baths: | 4 |
| Fireplace: | Y |
| Pool: | None |
Locatin Map:
Payment Calculator:

