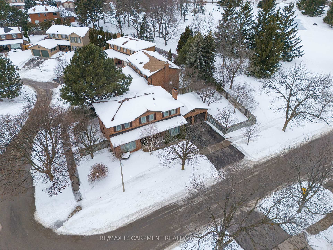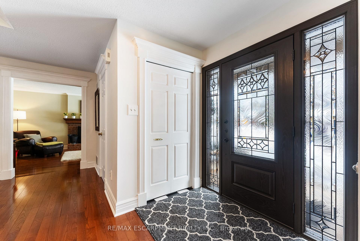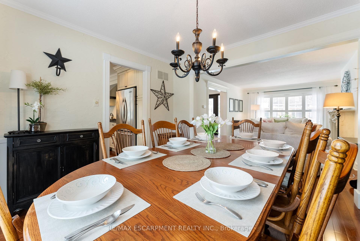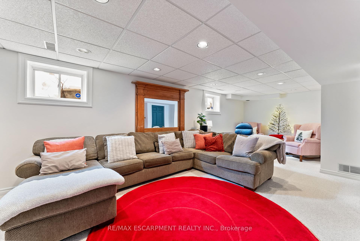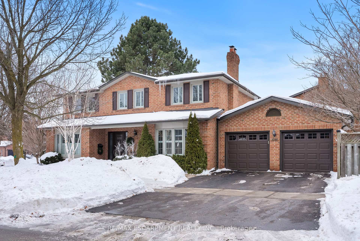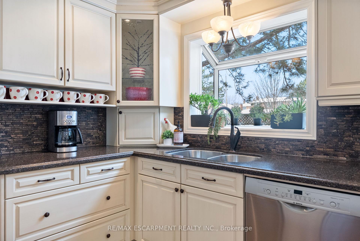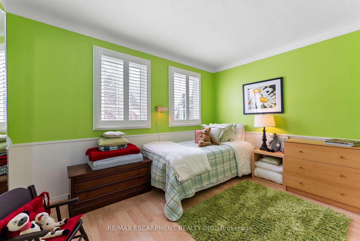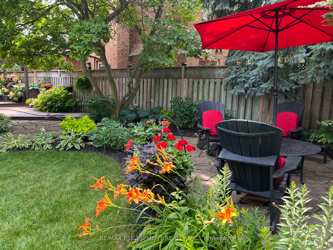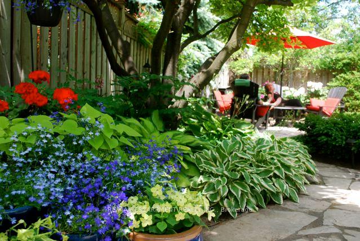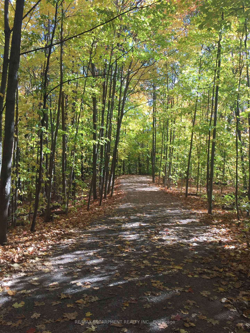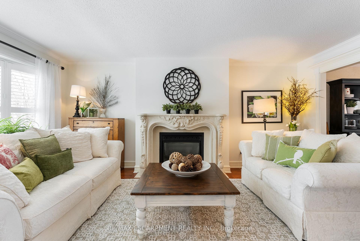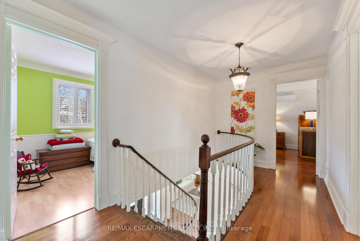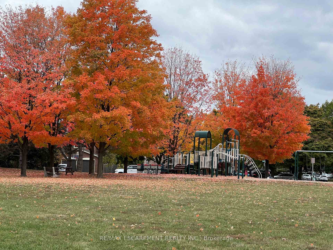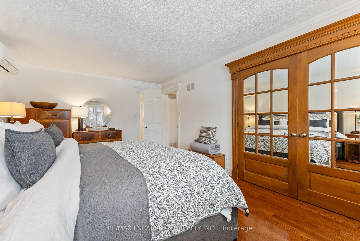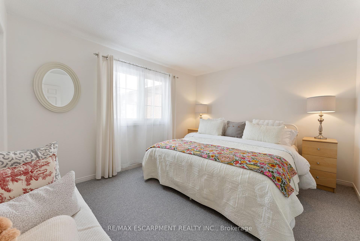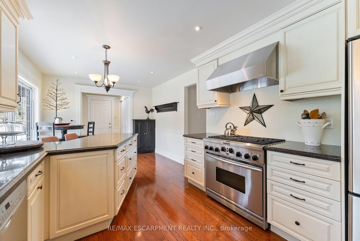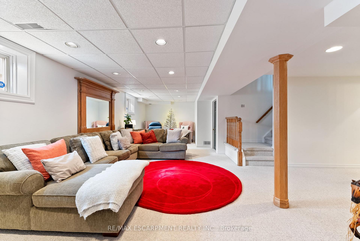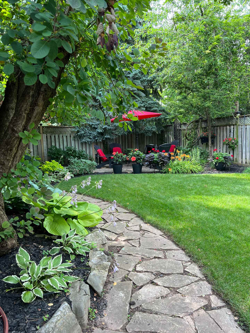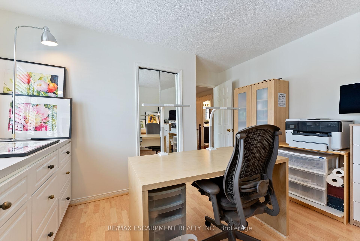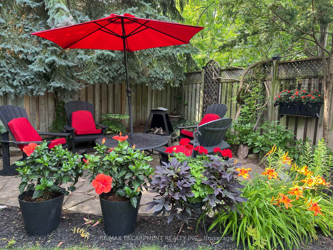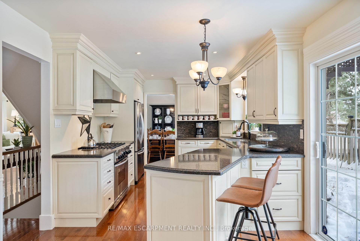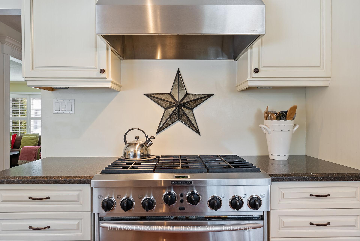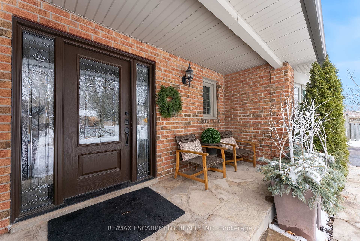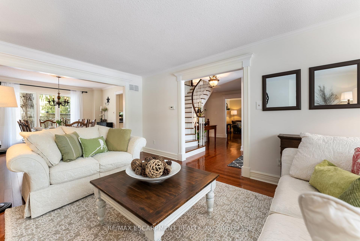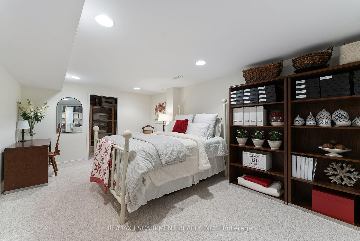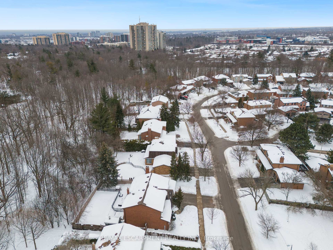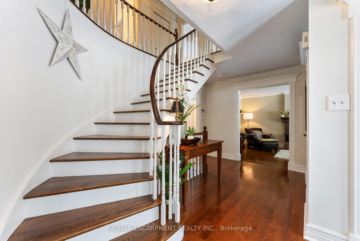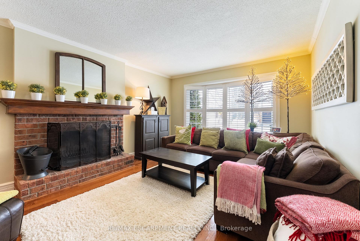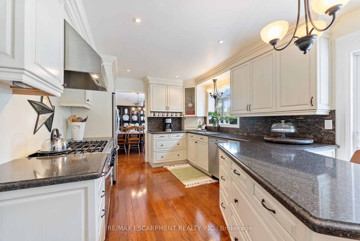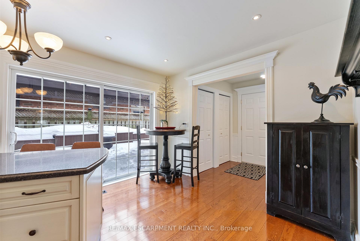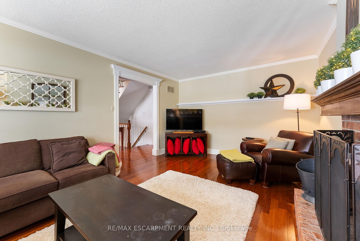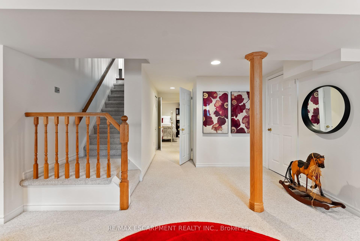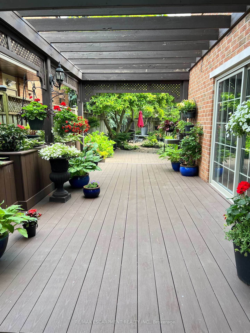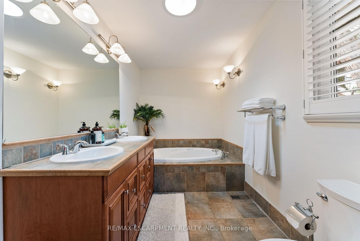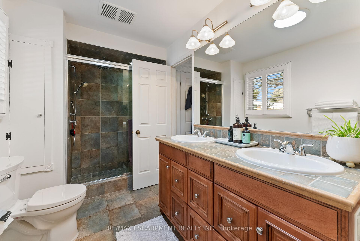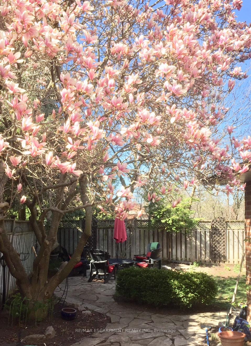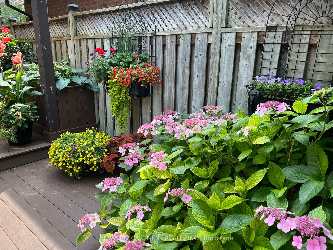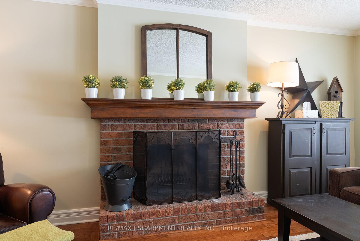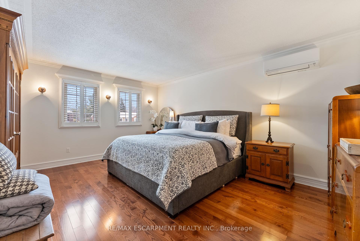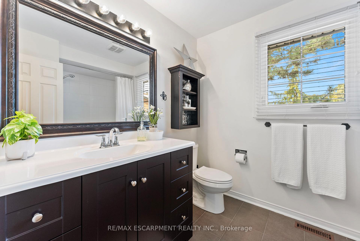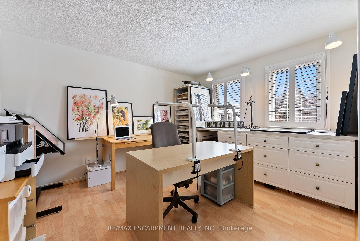$1,849,000
Available - For Sale
Listing ID: W12035545
1396 Golden Meadow Trai , Oakville, L6H 3J5, Halton
| Welcome to 1396 Golden Meadow Trail. This tastefully updated 4+1 bedroom house is nestled in a quiet, well established family-friendly community within walking distance to one of Oakville's top rated schools: Iroquois Ridge High School. This active neighbourhood offers endless opportunities to enjoy the outdoors and connect with others. This spacious detached 2-story house provides approximately 2900 sq. ft. of total living space and offers the perfect blend of comfort, functionality, style and location. The front foyer leads you to two welcoming living spaces each featuring a cozy fireplace. Facing the backyard, the kitchen includes a functional peninsula, plenty of storage and a large glass garden window perfect for growing fresh herbs. Oversized sliding glass doors lead you to an expansive yet low-maintenance composite deck, great for relaxing and summer BBQs. You will also find the dining room, large pantry, laundry and a convenient powder room located on the main floor. Upstairs, the primary bedroom includes an ensuite bathroom and large closet, while three additional bedrooms and a full bathroom offer plenty of space for family, guests or office use. A comfortable, sun-filled basement allows for a sizable recreational room that can be utilized in various ways including as a playroom, theatre or games room. A furnace room, fifth bedroom and 3-piece bathroom complete this level. This home is set on a beautiful newly-landscaped private backyard, siding onto the greenspace of Golden Meadow Park and directly across the street from the trails of Morrison Valley Ravine. You are located within walking distance to many shops and restaurants and only a short drive to ALL major highways and the Oakville GO station. This charming Golden Meadow neighbourhood stands out as being a friendly and welcoming place to call home. |
| Price | $1,849,000 |
| Taxes: | $6056.00 |
| Assessment Year: | 2024 |
| Occupancy: | Owner |
| Address: | 1396 Golden Meadow Trai , Oakville, L6H 3J5, Halton |
| Directions/Cross Streets: | Upper Middle Road / Eighth Line |
| Rooms: | 11 |
| Rooms +: | 4 |
| Bedrooms: | 4 |
| Bedrooms +: | 1 |
| Family Room: | T |
| Basement: | Full |
| Level/Floor | Room | Length(m) | Width(m) | Descriptions | |
| Room 1 | Main | Family Ro | 6.13 | 3.86 | Fireplace |
| Room 2 | Main | Dining Ro | 3.21 | 3.74 | |
| Room 3 | Main | Living Ro | 6.19 | 3.74 | Gas Fireplace |
| Room 4 | Main | Kitchen | 3.21 | 3.44 | Sliding Doors, W/O To Deck |
| Room 5 | Main | Powder Ro | 1.38 | 1.47 | |
| Room 6 | Second | Primary B | 5.34 | 3.74 | Double Closet, 5 Pc Ensuite |
| Room 7 | Second | Bedroom 2 | 3.28 | 3.85 | |
| Room 8 | Second | Bedroom 3 | 4.14 | 3.85 | |
| Room 9 | Second | Bedroom 4 | 3.65 | 2.77 | |
| Room 10 | Second | Bathroom | 4.61 | 2.08 | 5 Pc Ensuite |
| Room 11 | Second | Bathroom | 2.68 | 2.08 | 3 Pc Bath |
| Room 12 | Basement | Family Ro | 9.02 | 3.92 | |
| Room 13 | Basement | Cold Room | 4.96 | 1.64 | |
| Room 14 | Basement | Furnace R | 5.54 | 3.21 | |
| Room 15 | Basement | Bathroom | 2.82 | 1.47 |
| Washroom Type | No. of Pieces | Level |
| Washroom Type 1 | 3 | Second |
| Washroom Type 2 | 5 | Second |
| Washroom Type 3 | 3 | Basement |
| Washroom Type 4 | 2 | Main |
| Washroom Type 5 | 0 |
| Total Area: | 0.00 |
| Property Type: | Detached |
| Style: | 2-Storey |
| Exterior: | Brick |
| Garage Type: | Attached |
| Drive Parking Spaces: | 2 |
| Pool: | None |
| Approximatly Square Footage: | 2000-2500 |
| Property Features: | Fenced Yard, Park |
| CAC Included: | N |
| Water Included: | N |
| Cabel TV Included: | N |
| Common Elements Included: | N |
| Heat Included: | N |
| Parking Included: | N |
| Condo Tax Included: | N |
| Building Insurance Included: | N |
| Fireplace/Stove: | Y |
| Heat Type: | Forced Air |
| Central Air Conditioning: | Central Air |
| Central Vac: | N |
| Laundry Level: | Syste |
| Ensuite Laundry: | F |
| Sewers: | Sewer |
$
%
Years
This calculator is for demonstration purposes only. Always consult a professional
financial advisor before making personal financial decisions.
| Although the information displayed is believed to be accurate, no warranties or representations are made of any kind. |
| RE/MAX ESCARPMENT REALTY INC. |
|
|

Sean Kim
Broker
Dir:
416-998-1113
Bus:
905-270-2000
Fax:
905-270-0047
| Virtual Tour | Book Showing | Email a Friend |
Jump To:
At a Glance:
| Type: | Freehold - Detached |
| Area: | Halton |
| Municipality: | Oakville |
| Neighbourhood: | 1005 - FA Falgarwood |
| Style: | 2-Storey |
| Tax: | $6,056 |
| Beds: | 4+1 |
| Baths: | 4 |
| Fireplace: | Y |
| Pool: | None |
Locatin Map:
Payment Calculator:

