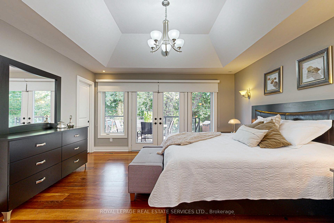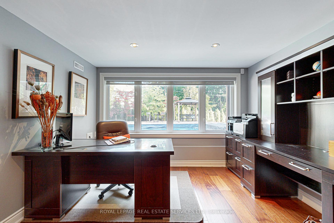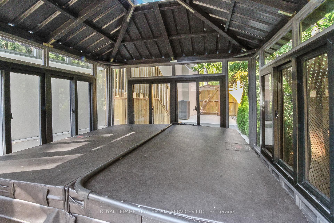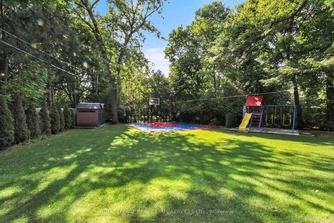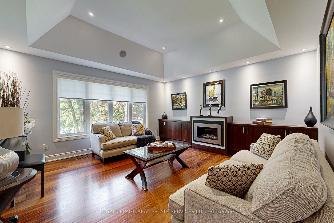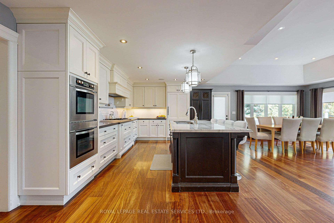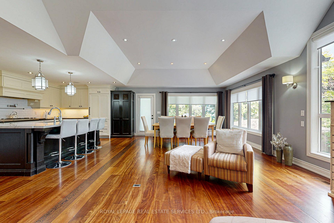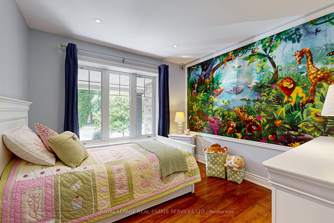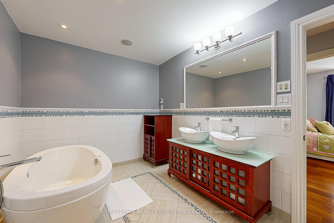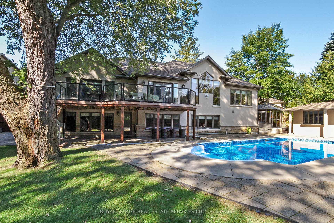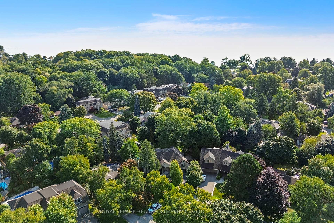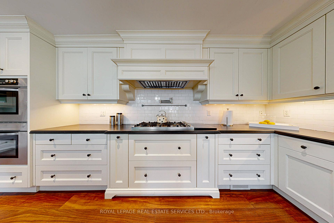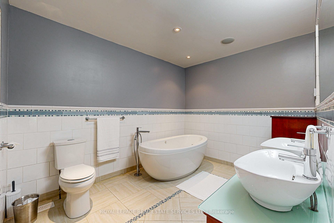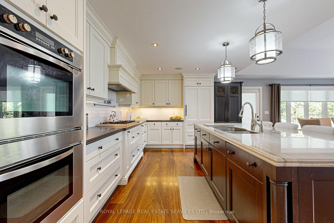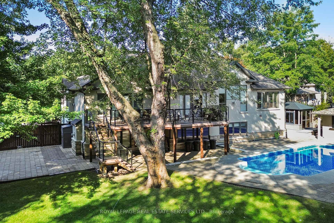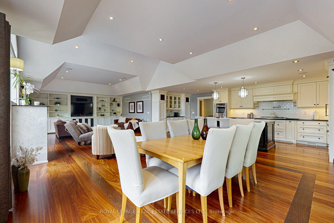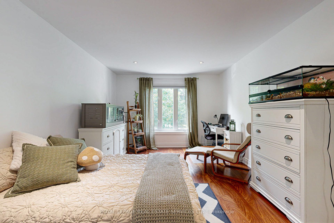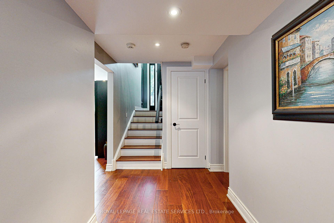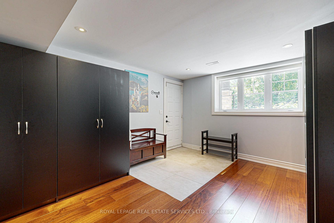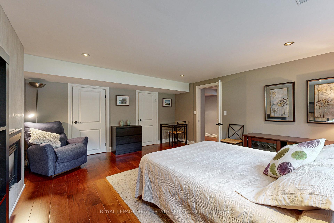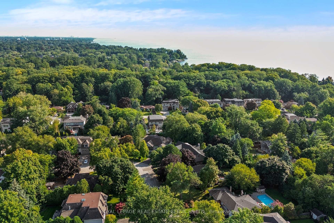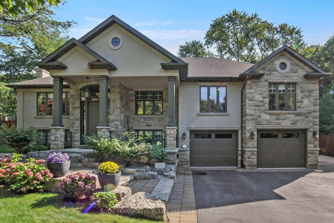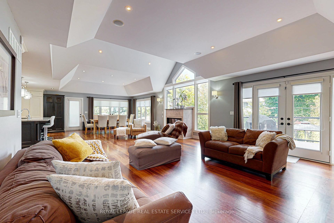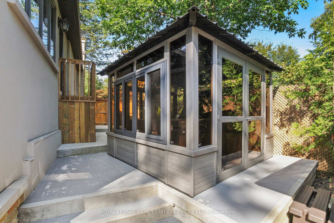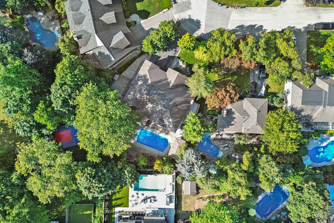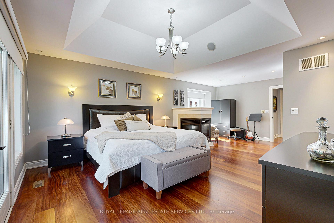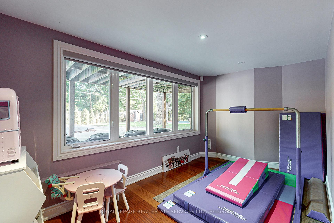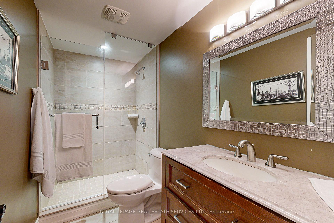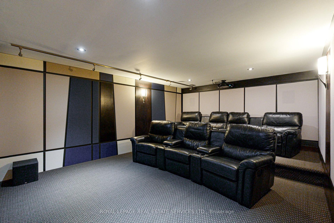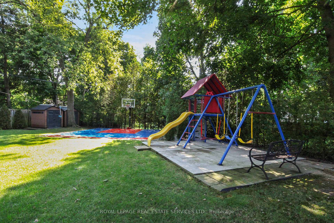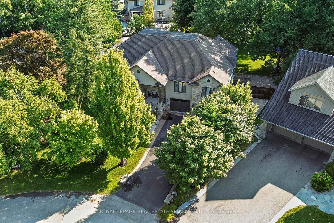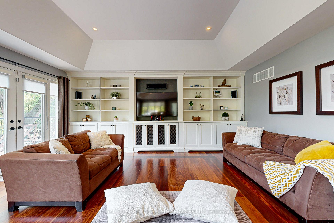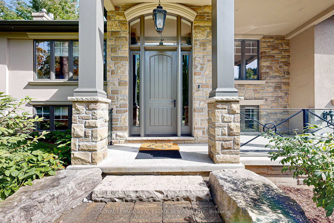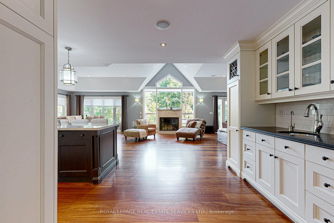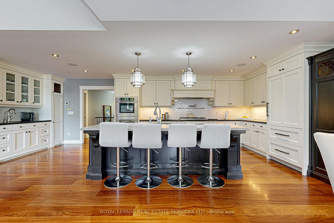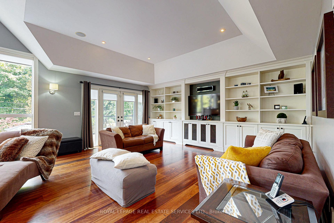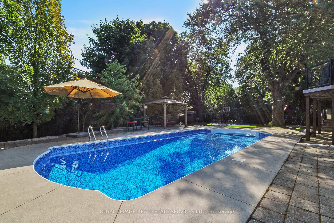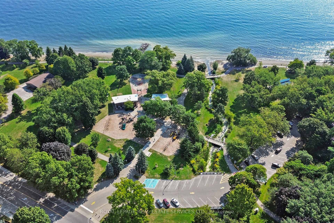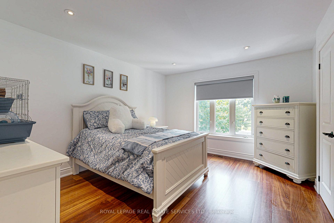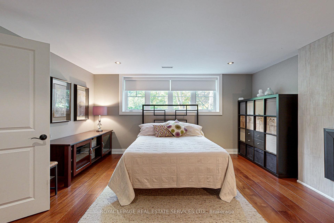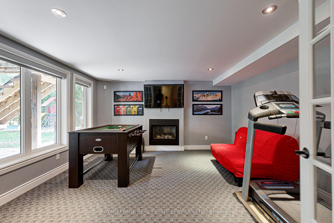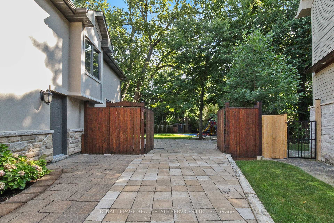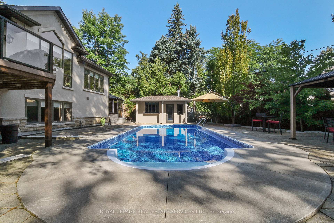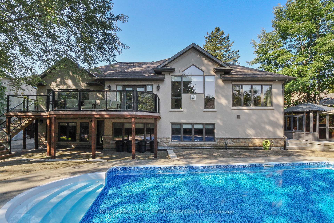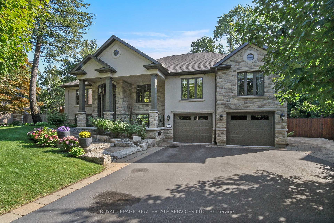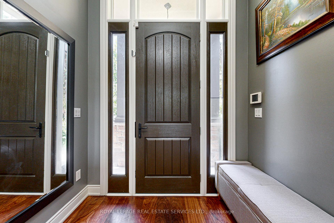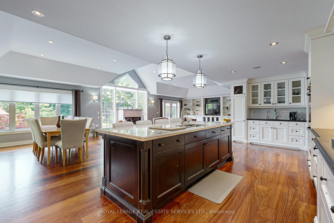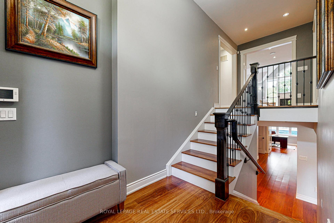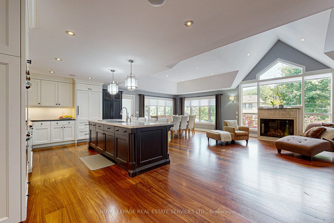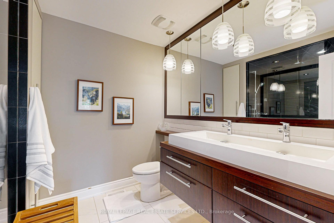$3,795,000
Available - For Sale
Listing ID: W12053033
159 Viewbank Cres , Oakville, L6L 1R3, Halton
| This luxurious 5-bedroom, 4-bath raised bungalow in Coronation Park offers sophisticated living with meticulous upgrades throughout, all set on a wide, tree-lined crescent. The stone and stucco exterior along with a covered portico welcome you home. Inside, a stunning entrance leads to the main living area, where seamless design flows from the private living room through to the open-concept great room that combines a custom kitchen and dining area. Perfect for both formal gatherings and relaxed family living. A Palladium window and French doors lead out to the composite deck, blending the indoors with the outdoors, complete with a pool, new gazebo and hot tub. The main floor features refinished hardwood floors, custom closet organizers, and a master suite with a heated bathroom flooring. Elegant light fixtures and window treatments enhance the spaces, while the lower level boasts a Nanny suite, two updated bathrooms with sleek finishes, an office and a games/exercise room. The home theatre is outfitted with a 1080P projector and modern controls. The laundry room includes two sets of washers and dryers, alongside a new hot water tank and water softener. The oversized double garage is heated and the doors have been replaced. Outdoors, the beautifully landscaped backyard is an entertainer's paradise, featuring a half basketball court, childrens playground and zip line. Lush greenery and stone surround the pool. From the driveway an oversized double gate leads to tumble stone thats perfect for parking a large boat or trailer. The front yard features seven sugar maple trees and flower gardens. This residence is the epitome of comfort, luxury, and style. |
| Price | $3,795,000 |
| Taxes: | $14412.00 |
| Assessment Year: | 2024 |
| Occupancy: | Owner |
| Address: | 159 Viewbank Cres , Oakville, L6L 1R3, Halton |
| Directions/Cross Streets: | Lakeshore Rd. W. & Westminster Dr. |
| Rooms: | 7 |
| Rooms +: | 6 |
| Bedrooms: | 4 |
| Bedrooms +: | 2 |
| Family Room: | T |
| Basement: | Finished wit, Separate Ent |
| Level/Floor | Room | Length(m) | Width(m) | Descriptions | |
| Room 1 | Main | Living Ro | 4.6 | 4.51 | |
| Room 2 | Main | Kitchen | 11.94 | 8.26 | Combined w/Great Rm |
| Room 3 | Main | Primary B | 4.41 | 7.04 | |
| Room 4 | Main | Bedroom 2 | 3.5 | 5.28 | |
| Room 5 | Main | Bedroom 3 | 3.59 | 4.27 | |
| Room 6 | Main | Bedroom 4 | 3.11 | 3.19 | |
| Room 7 | Lower | Mud Room | 3.67 | 4.26 | |
| Room 8 | Lower | Bedroom | 4.42 | 4.76 | |
| Room 9 | Lower | Media Roo | 3.95 | 5.43 | |
| Room 10 | Lower | Office | 3.52 | 3.79 | |
| Room 11 | Lower | Bedroom | 4.19 | 3.79 | |
| Room 12 | Main | Game Room | 4.55 | 4.21 |
| Washroom Type | No. of Pieces | Level |
| Washroom Type 1 | 5 | Main |
| Washroom Type 2 | 3 | Main |
| Washroom Type 3 | 3 | Lower |
| Washroom Type 4 | 3 | Lower |
| Washroom Type 5 | 0 | |
| Washroom Type 6 | 5 | Main |
| Washroom Type 7 | 3 | Main |
| Washroom Type 8 | 3 | Lower |
| Washroom Type 9 | 3 | Lower |
| Washroom Type 10 | 0 | |
| Washroom Type 11 | 5 | Main |
| Washroom Type 12 | 3 | Main |
| Washroom Type 13 | 3 | Lower |
| Washroom Type 14 | 3 | Lower |
| Washroom Type 15 | 0 | |
| Washroom Type 16 | 5 | Main |
| Washroom Type 17 | 3 | Main |
| Washroom Type 18 | 3 | Lower |
| Washroom Type 19 | 3 | Lower |
| Washroom Type 20 | 0 |
| Total Area: | 0.00 |
| Property Type: | Detached |
| Style: | Bungalow-Raised |
| Exterior: | Stucco (Plaster), Stone |
| Garage Type: | Attached |
| (Parking/)Drive: | Private Do |
| Drive Parking Spaces: | 4 |
| Park #1 | |
| Parking Type: | Private Do |
| Park #2 | |
| Parking Type: | Private Do |
| Pool: | Inground |
| Approximatly Square Footage: | 2500-3000 |
| Property Features: | Park, Place Of Worship |
| CAC Included: | N |
| Water Included: | N |
| Cabel TV Included: | N |
| Common Elements Included: | N |
| Heat Included: | N |
| Parking Included: | N |
| Condo Tax Included: | N |
| Building Insurance Included: | N |
| Fireplace/Stove: | Y |
| Heat Type: | Forced Air |
| Central Air Conditioning: | Central Air |
| Central Vac: | N |
| Laundry Level: | Syste |
| Ensuite Laundry: | F |
| Sewers: | Sewer |
$
%
Years
This calculator is for demonstration purposes only. Always consult a professional
financial advisor before making personal financial decisions.
| Although the information displayed is believed to be accurate, no warranties or representations are made of any kind. |
| ROYAL LEPAGE REAL ESTATE SERVICES LTD. |
|
|

Sean Kim
Broker
Dir:
416-998-1113
Bus:
905-270-2000
Fax:
905-270-0047
| Virtual Tour | Book Showing | Email a Friend |
Jump To:
At a Glance:
| Type: | Freehold - Detached |
| Area: | Halton |
| Municipality: | Oakville |
| Neighbourhood: | 1017 - SW Southwest |
| Style: | Bungalow-Raised |
| Tax: | $14,412 |
| Beds: | 4+2 |
| Baths: | 4 |
| Fireplace: | Y |
| Pool: | Inground |
Locatin Map:
Payment Calculator:

