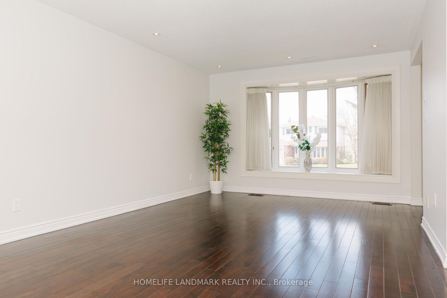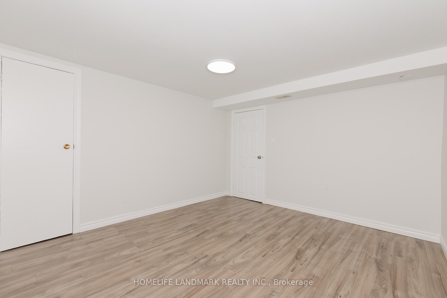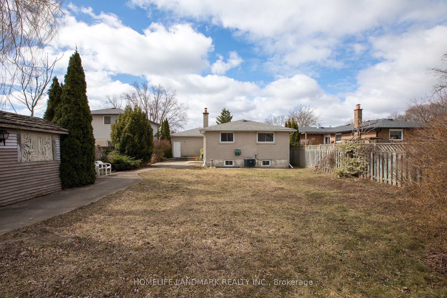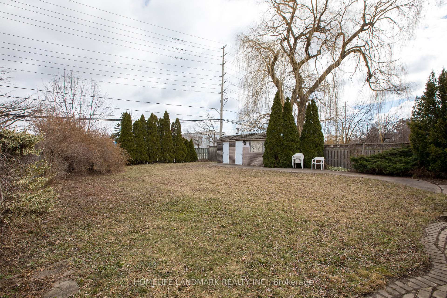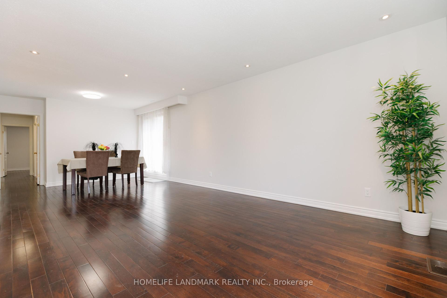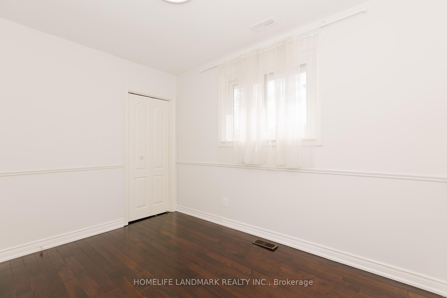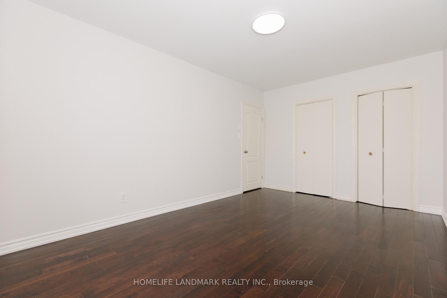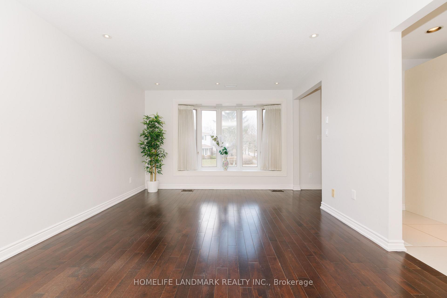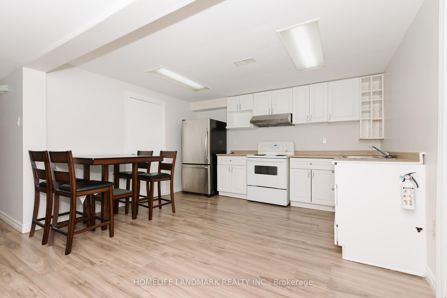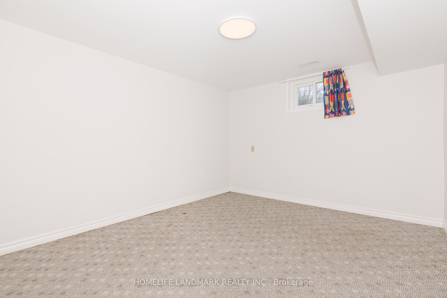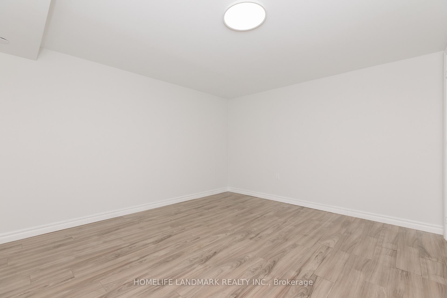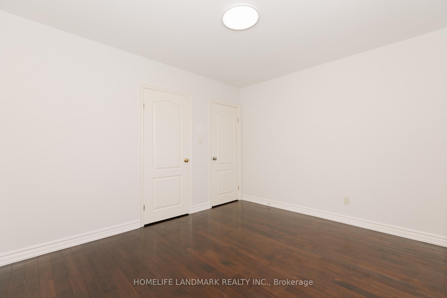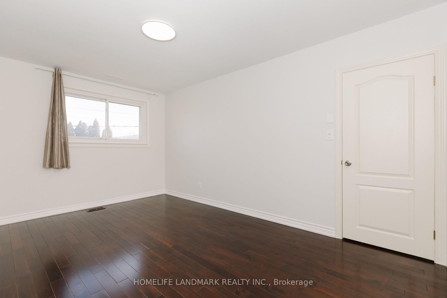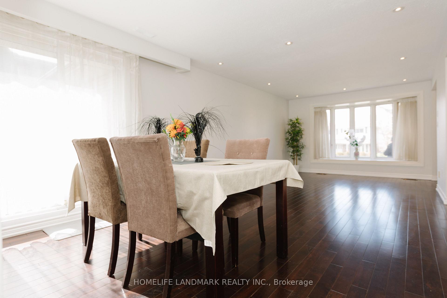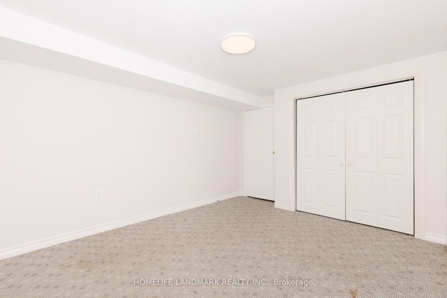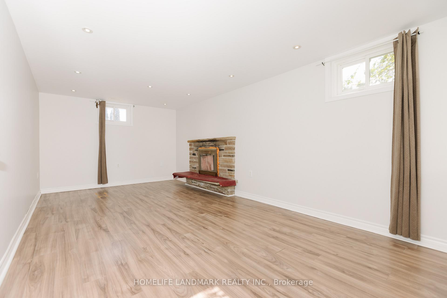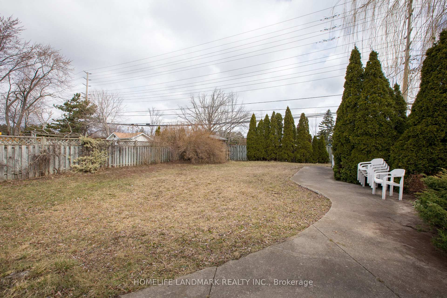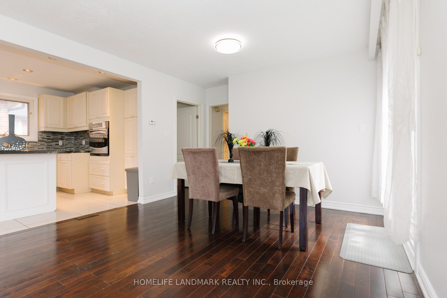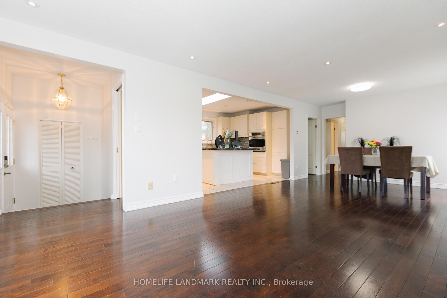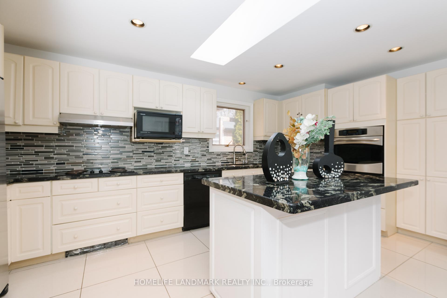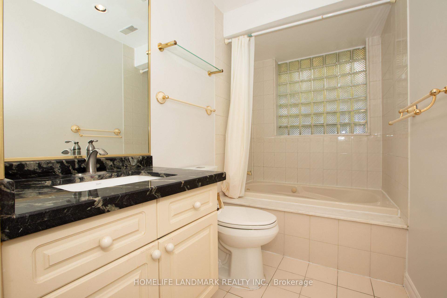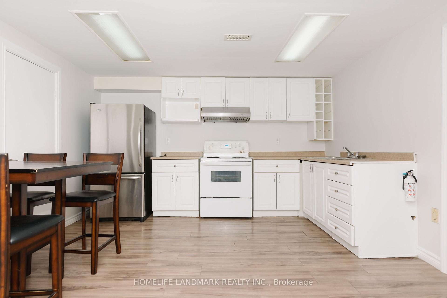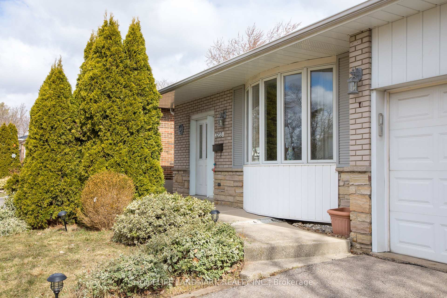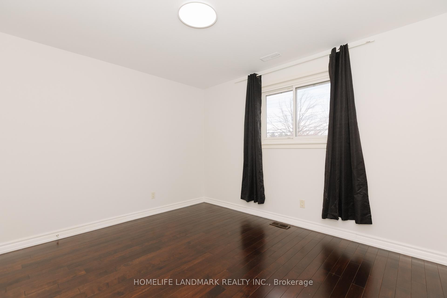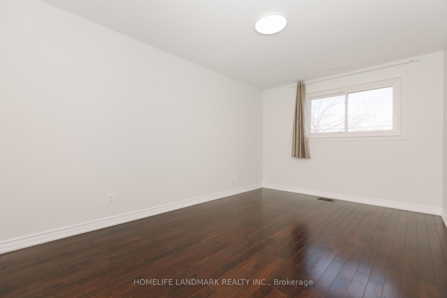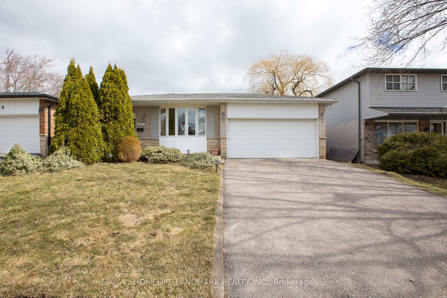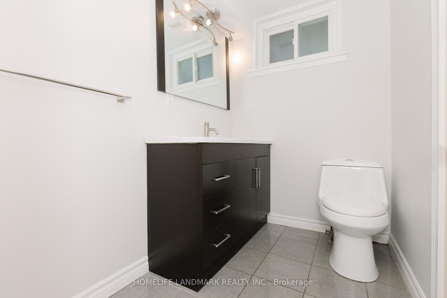$1,349,000
Available - For Sale
Listing ID: W12053622
3233 Ibbetson Cres , Mississauga, L5C 1Z1, Peel
| Attention Homeowners and Investors! Rare opportunity to own this beautifully renovated home with significant Income Potential. Large lot with 2 units ;This good cared 3 bedrooms, full bathroom home with a self-contained 2 bedroom In-Law suite with a separate entrance ;Updated 200A services; New lights: New painting: the fully fenced, generous yard with perennial gardens; family sized kitchen with large skylight;3 good size bedrooms, open concept ; Double garage with double driveway; Close proximity top-rated schools, University of Toronto, major highway, Go, parks, shopping and trails; The list goes on! |
| Price | $1,349,000 |
| Taxes: | $6702.27 |
| Assessment Year: | 2024 |
| Occupancy: | Vacant |
| Address: | 3233 Ibbetson Cres , Mississauga, L5C 1Z1, Peel |
| Directions/Cross Streets: | McBride Ave/Erindale Station Road |
| Rooms: | 7 |
| Rooms +: | 6 |
| Bedrooms: | 3 |
| Bedrooms +: | 2 |
| Family Room: | F |
| Basement: | Apartment, Walk-Out |
| Level/Floor | Room | Length(m) | Width(m) | Descriptions | |
| Room 1 | Main | Living Ro | 7.7 | 3.6 | Hardwood Floor, Combined w/Dining, Bay Window |
| Room 2 | Main | Dining Ro | 7.7 | 3.6 | Hardwood Floor, W/O To Yard, Open Concept |
| Room 3 | Main | Skylight, Granite Counters, Centre Island | |||
| Room 4 | Main | Primary B | 4.6 | 3.05 | Hardwood Floor, His and Hers Closets, Overlooks Backyard |
| Room 5 | Main | Bedroom 2 | 3.6 | 3.17 | Hardwood Floor, Closet, Overlooks Garden |
| Room 6 | Main | Bedroom 3 | 3.23 | 2.54 | Hardwood Floor, Closet, Overlooks Backyard |
| Room 7 | Basement | Kitchen | 5.2 | 3.03 | Laminate, Open Concept |
| Room 8 | Basement | Family Ro | 6.67 | 3.17 | Fireplace, Pot Lights, Laminate |
| Room 9 | Basement | Bedroom | 4.95 | 3.9 | Laminate, Closet |
| Room 10 | Basement | Bedroom | 4.04 | 3.24 | Broadloom, Above Grade Window, Closet |
| Washroom Type | No. of Pieces | Level |
| Washroom Type 1 | 4 | Main |
| Washroom Type 2 | 3 | Basement |
| Washroom Type 3 | 0 | |
| Washroom Type 4 | 0 | |
| Washroom Type 5 | 0 | |
| Washroom Type 6 | 4 | Main |
| Washroom Type 7 | 3 | Basement |
| Washroom Type 8 | 0 | |
| Washroom Type 9 | 0 | |
| Washroom Type 10 | 0 |
| Total Area: | 0.00 |
| Approximatly Age: | 51-99 |
| Property Type: | Detached |
| Style: | Bungalow-Raised |
| Exterior: | Brick |
| Garage Type: | Attached |
| (Parking/)Drive: | Private Do |
| Drive Parking Spaces: | 2 |
| Park #1 | |
| Parking Type: | Private Do |
| Park #2 | |
| Parking Type: | Private Do |
| Pool: | Other |
| Approximatly Age: | 51-99 |
| Approximatly Square Footage: | 1100-1500 |
| CAC Included: | N |
| Water Included: | N |
| Cabel TV Included: | N |
| Common Elements Included: | N |
| Heat Included: | N |
| Parking Included: | N |
| Condo Tax Included: | N |
| Building Insurance Included: | N |
| Fireplace/Stove: | Y |
| Heat Type: | Forced Air |
| Central Air Conditioning: | Central Air |
| Central Vac: | Y |
| Laundry Level: | Syste |
| Ensuite Laundry: | F |
| Sewers: | Sewer |
$
%
Years
This calculator is for demonstration purposes only. Always consult a professional
financial advisor before making personal financial decisions.
| Although the information displayed is believed to be accurate, no warranties or representations are made of any kind. |
| HOMELIFE LANDMARK REALTY INC. |
|
|

Sean Kim
Broker
Dir:
416-998-1113
Bus:
905-270-2000
Fax:
905-270-0047
| Virtual Tour | Book Showing | Email a Friend |
Jump To:
At a Glance:
| Type: | Freehold - Detached |
| Area: | Peel |
| Municipality: | Mississauga |
| Neighbourhood: | Erindale |
| Style: | Bungalow-Raised |
| Approximate Age: | 51-99 |
| Tax: | $6,702.27 |
| Beds: | 3+2 |
| Baths: | 2 |
| Fireplace: | Y |
| Pool: | Other |
Locatin Map:
Payment Calculator:

