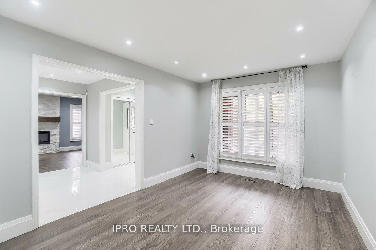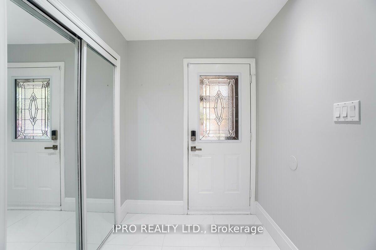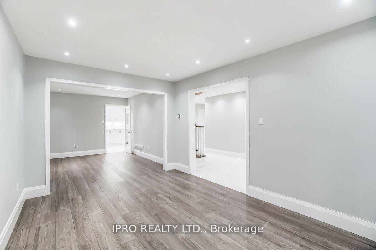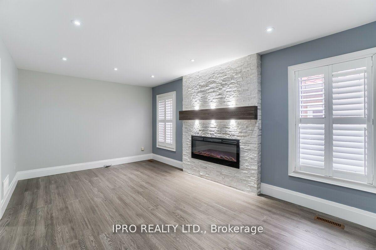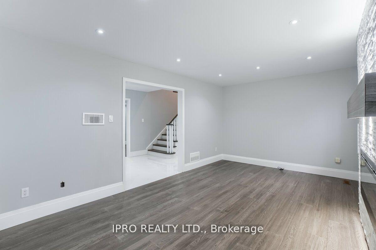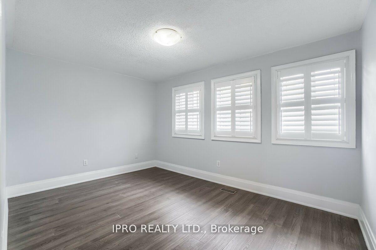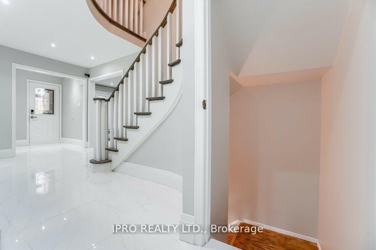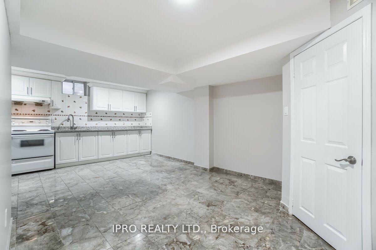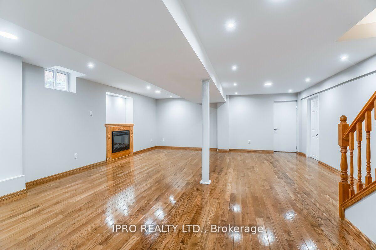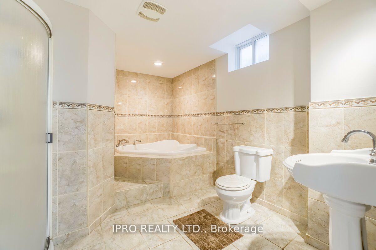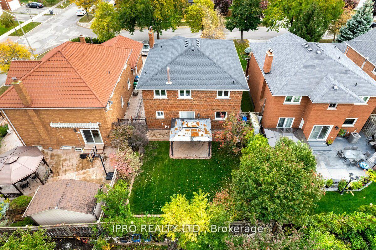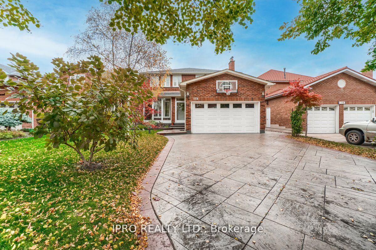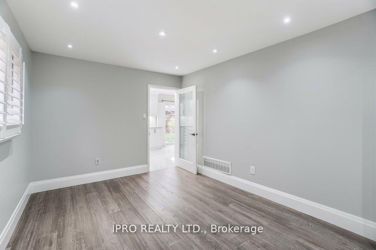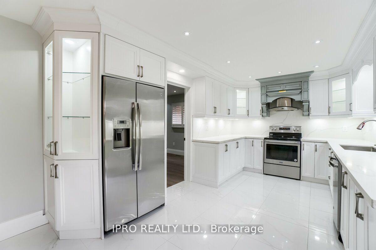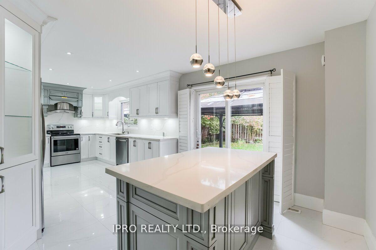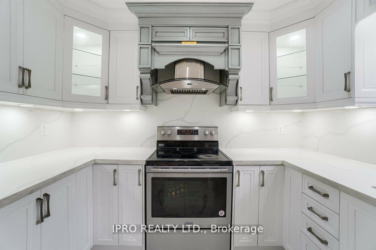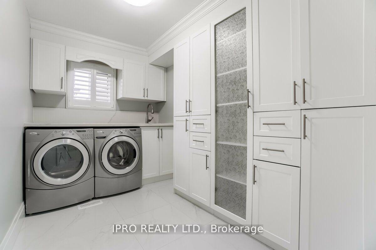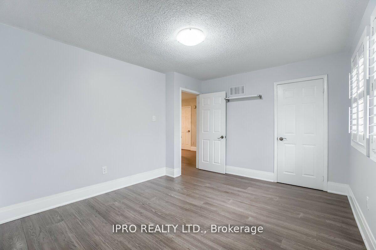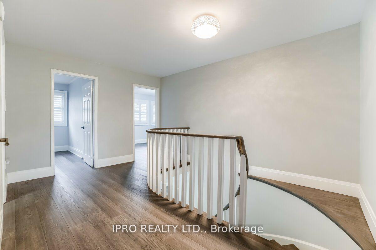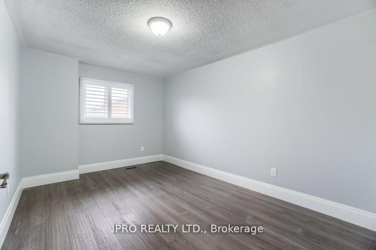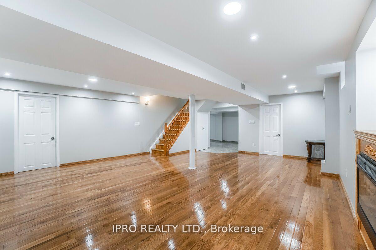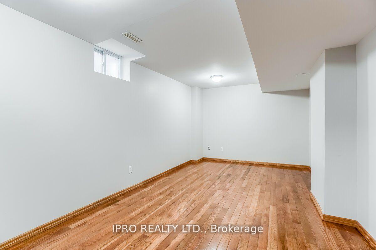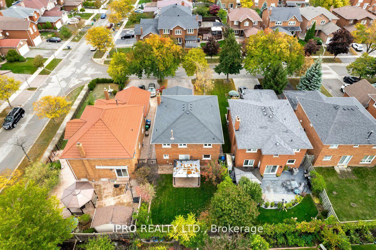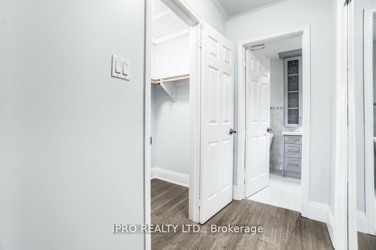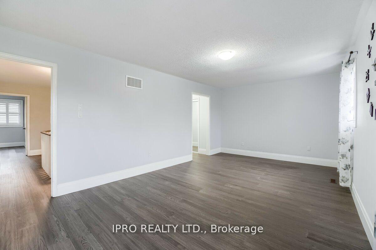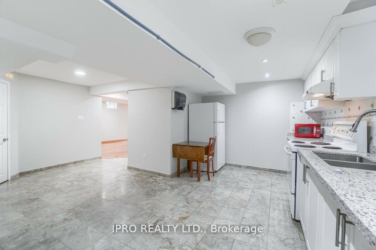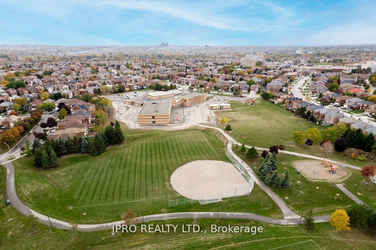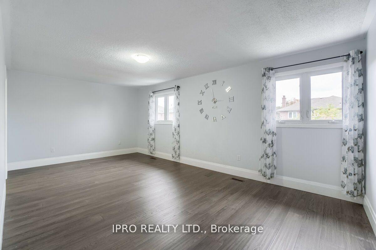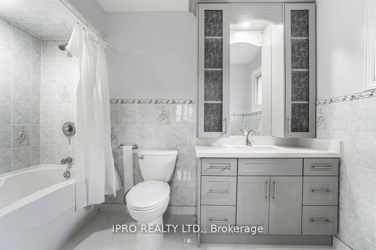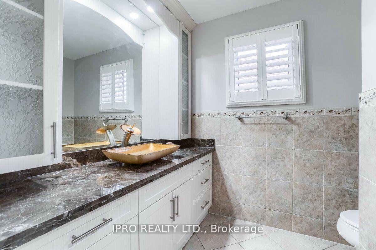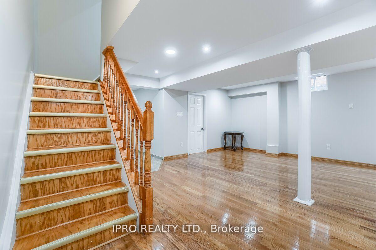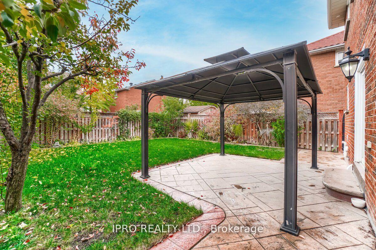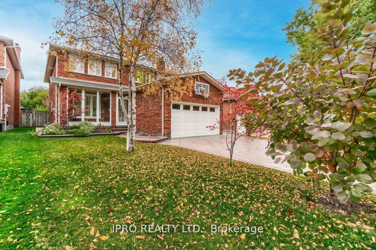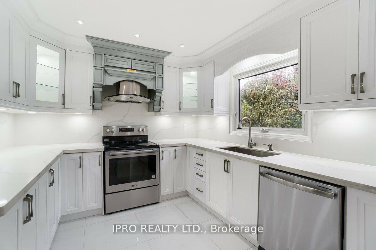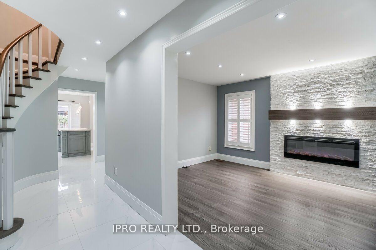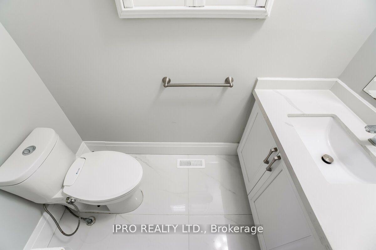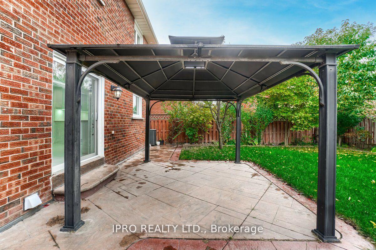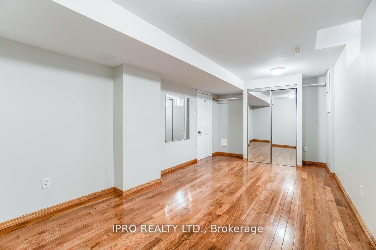$1,450,000
Available - For Sale
Listing ID: W12055801
1136 Springwater Cres , Mississauga, L5V 1G3, Peel
| Beautiful and RECENTLY RENOVATED detached home in a Great and *CHILD SAFE* Neighbourhood, 2,470 Above Grade + Finished Basement (In-Laws) Apartment, 4 Bedrooms, Double Garage, Newer Engineered Hardwood Flooring on Main and Upper, Pot lights, Electric Fireplace, California Shutters, Separate Living/Dining/Family, Elegant White and Grey Kitchen With Center Island, Quartz countertop, Main Floor Laundry with Additional Storage and Quartz countertop, 4 Great size Bedrooms, New Roof Shingles (2022), Stamp Concrete Driveway, 6 Car Parking, **NO SIDEWALK**, Storm Door on Foyer, Porcelain Tiles on Hallway, Kitchen and Laundry Room, Upgraded washrooms, Good Size Backyard with Gazebo, Close to Hwy 403, Square One, Rich Hansen Secondary School, Edenrose Public School, City Centre Baptist Church, McDonalds, Masjid Al-Farooq, Restaurants, Banks, Parks, Transit and Much more..!! |
| Price | $1,450,000 |
| Taxes: | $7497.46 |
| Occupancy: | Tenant |
| Address: | 1136 Springwater Cres , Mississauga, L5V 1G3, Peel |
| Directions/Cross Streets: | Eglinton Ave / Willow Creek Dr |
| Rooms: | 8 |
| Rooms +: | 1 |
| Bedrooms: | 4 |
| Bedrooms +: | 1 |
| Family Room: | T |
| Basement: | Apartment |
| Level/Floor | Room | Length(m) | Width(m) | Descriptions | |
| Room 1 | Main | Living Ro | Hardwood Floor, Pot Lights, Open Concept | ||
| Room 2 | Main | Dining Ro | Hardwood Floor, Pot Lights, Open Concept | ||
| Room 3 | Main | Family Ro | Hardwood Floor, Pot Lights, Fireplace | ||
| Room 4 | Main | Kitchen | Porcelain Floor, Pot Lights, Quartz Counter | ||
| Room 5 | Main | Breakfast | Porcelain Floor, Centre Island, W/O To Yard | ||
| Room 6 | Main | Laundry | Porcelain Floor, Quartz Counter | ||
| Room 7 | Upper | Primary B | Walk-In Closet(s), Ensuite Bath | ||
| Room 8 | Upper | Bedroom 2 | Closet, Window | ||
| Room 9 | Upper | Bedroom 3 | Closet, Window | ||
| Room 10 | Upper | Bedroom 4 | Closet, Window | ||
| Room 11 | Basement | Bedroom 5 | Hardwood Floor, Window, Closet | ||
| Room 12 | Basement | Living Ro | Hardwood Floor, Open Concept | ||
| Room 13 | Basement | Dining Ro | Ceramic Floor, Open Concept | ||
| Room 14 | Basement | Kitchen | |||
| Room 15 | Basement | Bathroom | 4 Pc Bath |
| Washroom Type | No. of Pieces | Level |
| Washroom Type 1 | 4 | Upper |
| Washroom Type 2 | 2 | Main |
| Washroom Type 3 | 4 | Basement |
| Washroom Type 4 | 0 | |
| Washroom Type 5 | 0 |
| Total Area: | 0.00 |
| Property Type: | Detached |
| Style: | 2-Storey |
| Exterior: | Brick |
| Garage Type: | Attached |
| (Parking/)Drive: | Private Do |
| Drive Parking Spaces: | 4 |
| Park #1 | |
| Parking Type: | Private Do |
| Park #2 | |
| Parking Type: | Private Do |
| Pool: | None |
| Approximatly Square Footage: | 2500-3000 |
| Property Features: | Hospital, Library |
| CAC Included: | N |
| Water Included: | N |
| Cabel TV Included: | N |
| Common Elements Included: | N |
| Heat Included: | N |
| Parking Included: | N |
| Condo Tax Included: | N |
| Building Insurance Included: | N |
| Fireplace/Stove: | Y |
| Heat Type: | Forced Air |
| Central Air Conditioning: | Central Air |
| Central Vac: | N |
| Laundry Level: | Syste |
| Ensuite Laundry: | F |
| Sewers: | Sewer |
$
%
Years
This calculator is for demonstration purposes only. Always consult a professional
financial advisor before making personal financial decisions.
| Although the information displayed is believed to be accurate, no warranties or representations are made of any kind. |
| IPRO REALTY LTD. |
|
|

Sean Kim
Broker
Dir:
416-998-1113
Bus:
905-270-2000
Fax:
905-270-0047
| Virtual Tour | Book Showing | Email a Friend |
Jump To:
At a Glance:
| Type: | Freehold - Detached |
| Area: | Peel |
| Municipality: | Mississauga |
| Neighbourhood: | East Credit |
| Style: | 2-Storey |
| Tax: | $7,497.46 |
| Beds: | 4+1 |
| Baths: | 4 |
| Fireplace: | Y |
| Pool: | None |
Locatin Map:
Payment Calculator:

