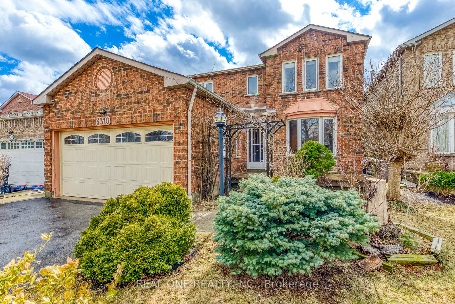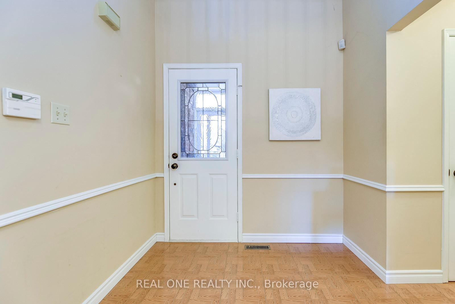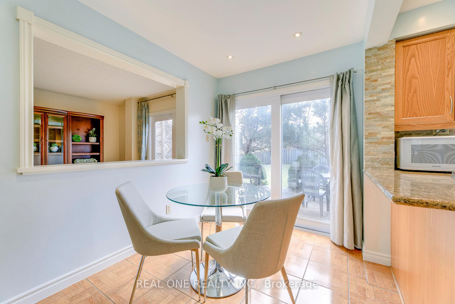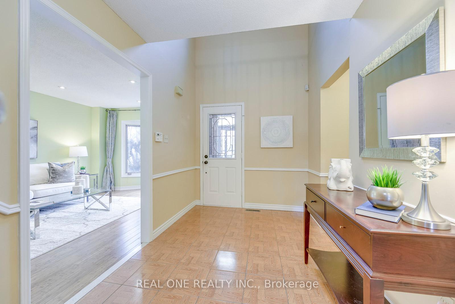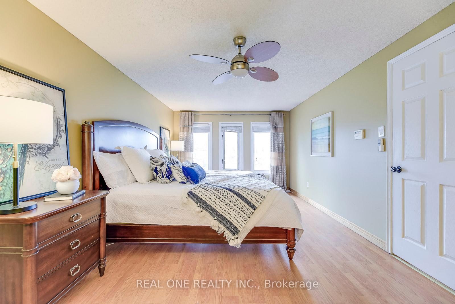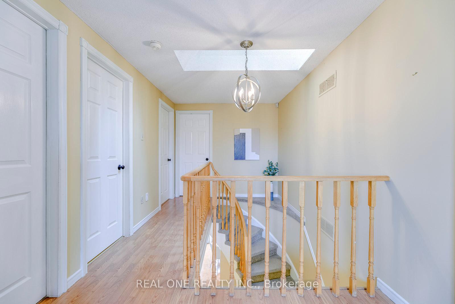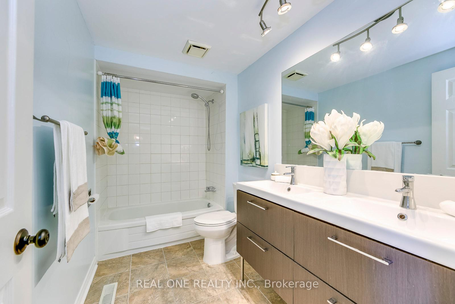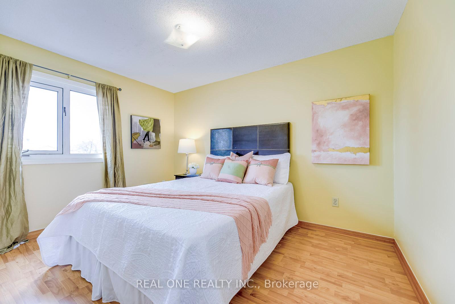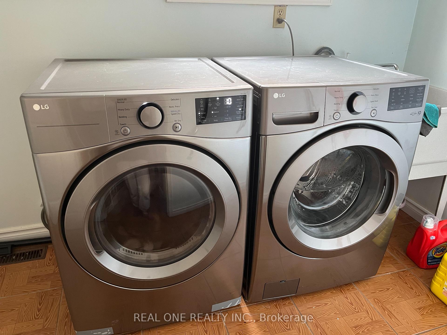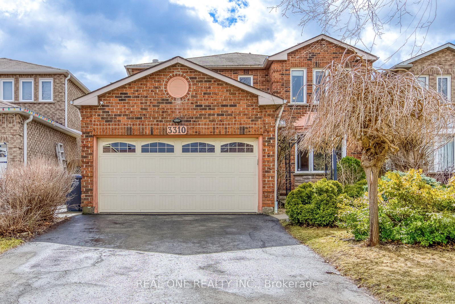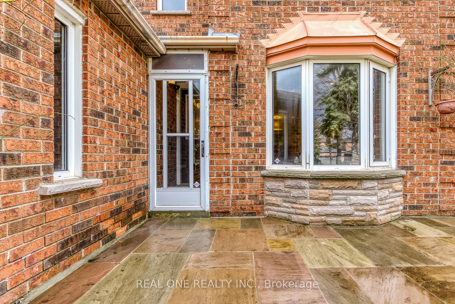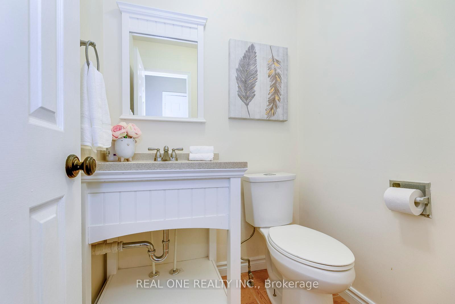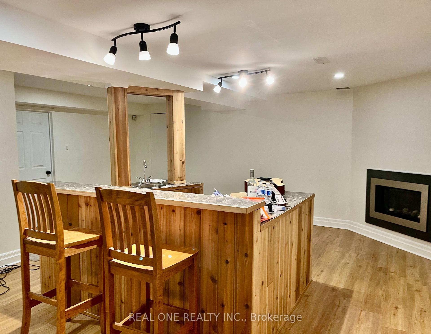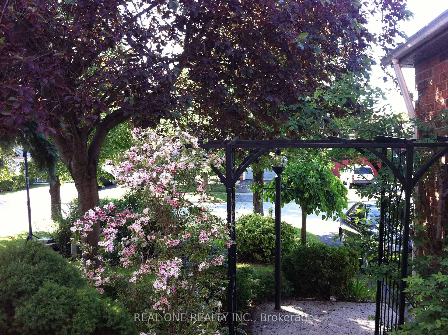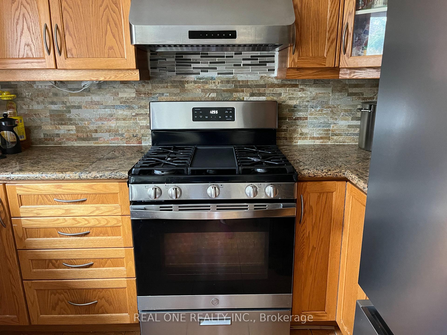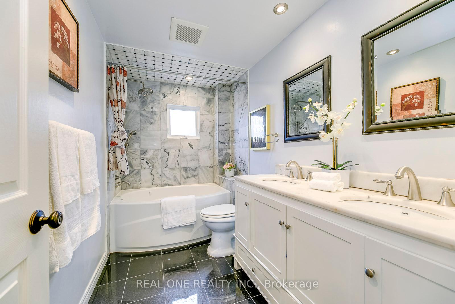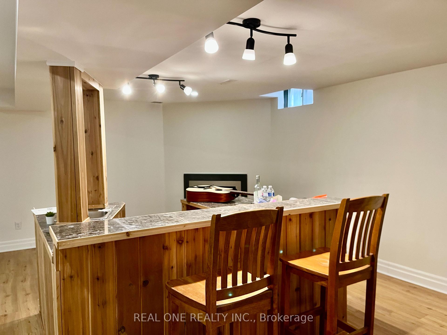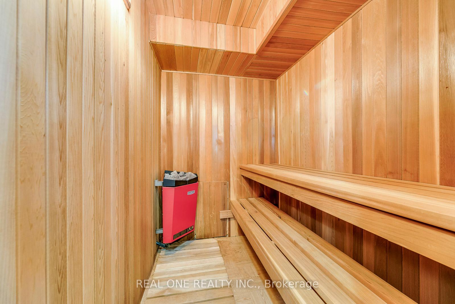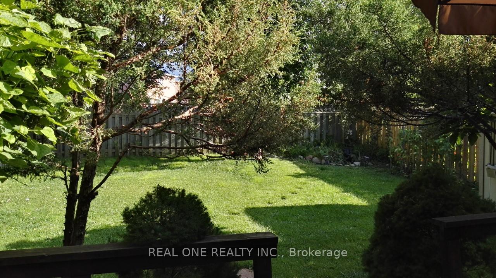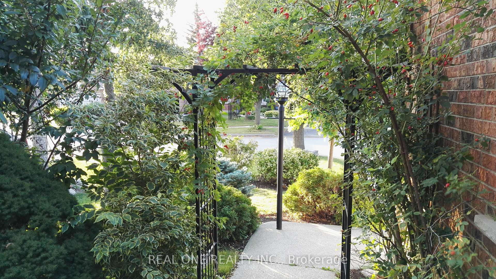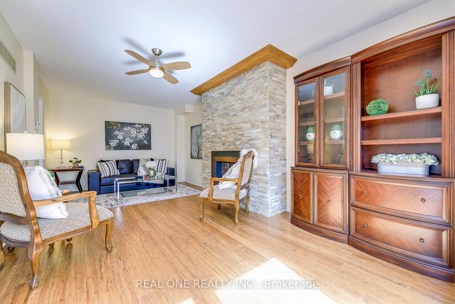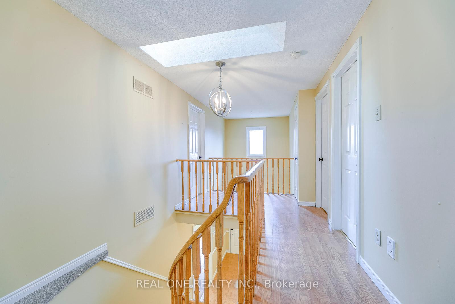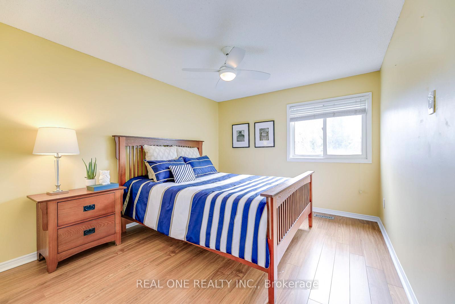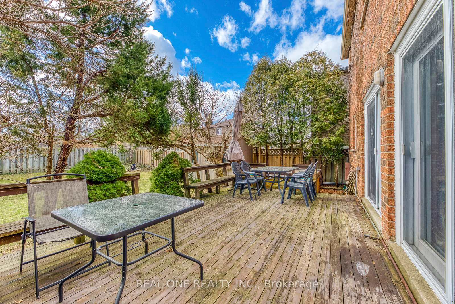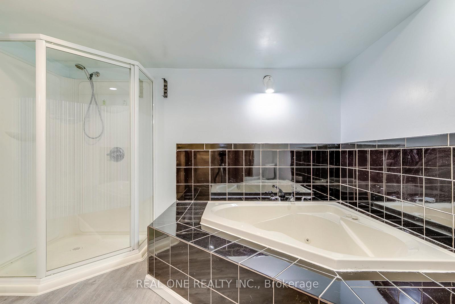$1,430,000
Available - For Sale
Listing ID: W12055780
3310 Jackpine Road , Mississauga, L5L 4P2, Peel
| Beautiful & Spacious 4 Bedroom, 4 Bath With Incredible Private Backyard Retreat In Prime Erin Mills. Eat-In Kitchen With Stove(2024), Fridge(2024), Dishwasher(2024) & Granite Counter, Brkfst Bar, W/O To Deck. Bamboo Flrs In Lr W/ Pot Lights & Bay Window. Family Room W/ Gas F/P + W/O To Deck. Master With His/Hers Closets And 4Pc Ensuite W Heated Flrs. All Good-Sized Bdrms! Main Floor Laundry Washer(2024), Dryer(2024) W/ Garage Access. 4 Car Driveway! Rec Rm W/ Gas F/P, Wet Bar + Spa Room W/ Cedar Sauna In Finished Bsmt. Roof(2023), Manicured Lawns And Beautiful Gardens, Please refer to the pictures taken in Summer. Conveniently located near major commuter routes, Mins to hwy 403,401,407, Sheridan Center, Community Center, Library, Schools, Restaurants and Shopping. |
| Price | $1,430,000 |
| Taxes: | $6503.00 |
| Assessment Year: | 2024 |
| Occupancy: | Tenant |
| Address: | 3310 Jackpine Road , Mississauga, L5L 4P2, Peel |
| Directions/Cross Streets: | Burnhamthorpe / Colonial |
| Rooms: | 9 |
| Rooms +: | 2 |
| Bedrooms: | 4 |
| Bedrooms +: | 0 |
| Family Room: | T |
| Basement: | Finished |
| Level/Floor | Room | Length(m) | Width(m) | Descriptions | |
| Room 1 | Main | Living Ro | 7.5 | 3.33 | Bamboo, Combined w/Dining, Bay Window |
| Room 2 | Main | Dining Ro | 7.5 | 3.33 | Bamboo, Combined w/Living, Pot Lights |
| Room 3 | Main | Kitchen | 5.65 | 3.07 | Ceramic Floor, Stainless Steel Appl, Granite Counters |
| Room 4 | Main | Breakfast | 5.65 | 3.07 | Ceramic Floor, Combined w/Kitchen, W/O To Deck |
| Room 5 | Main | Family Ro | 6.55 | 3.33 | Bamboo, Fireplace, W/O To Deck |
| Room 6 | Second | Primary B | 5.99 | 3.33 | Laminate, His and Hers Closets, 4 Pc Ensuite |
| Room 7 | Second | Bedroom 2 | 3.53 | 3.02 | Laminate, Window, Closet |
| Room 8 | Second | Bedroom 3 | 3.07 | 3.45 | Laminate, Window, Closet |
| Room 9 | Second | Bedroom 4 | 3.56 | 2.64 | Laminate, Window, Closet |
| Room 10 | Basement | Recreatio | 5.36 | 5.33 | Laminate, Fireplace, Wet Bar |
| Room 11 | Basement | Other | 4.72 | 9.3 | Sauna, Separate Shower |
| Washroom Type | No. of Pieces | Level |
| Washroom Type 1 | 4 | Second |
| Washroom Type 2 | 2 | Main |
| Washroom Type 3 | 4 | Basement |
| Washroom Type 4 | 0 | |
| Washroom Type 5 | 0 |
| Total Area: | 0.00 |
| Property Type: | Detached |
| Style: | 2-Storey |
| Exterior: | Brick |
| Garage Type: | Attached |
| Drive Parking Spaces: | 4 |
| Pool: | None |
| Approximatly Square Footage: | 2000-2500 |
| CAC Included: | N |
| Water Included: | N |
| Cabel TV Included: | N |
| Common Elements Included: | N |
| Heat Included: | N |
| Parking Included: | N |
| Condo Tax Included: | N |
| Building Insurance Included: | N |
| Fireplace/Stove: | Y |
| Heat Type: | Forced Air |
| Central Air Conditioning: | Central Air |
| Central Vac: | N |
| Laundry Level: | Syste |
| Ensuite Laundry: | F |
| Sewers: | Sewer |
$
%
Years
This calculator is for demonstration purposes only. Always consult a professional
financial advisor before making personal financial decisions.
| Although the information displayed is believed to be accurate, no warranties or representations are made of any kind. |
| REAL ONE REALTY INC. |
|
|

Sean Kim
Broker
Dir:
416-998-1113
Bus:
905-270-2000
Fax:
905-270-0047
| Book Showing | Email a Friend |
Jump To:
At a Glance:
| Type: | Freehold - Detached |
| Area: | Peel |
| Municipality: | Mississauga |
| Neighbourhood: | Erin Mills |
| Style: | 2-Storey |
| Tax: | $6,503 |
| Beds: | 4 |
| Baths: | 4 |
| Fireplace: | Y |
| Pool: | None |
Locatin Map:
Payment Calculator:

