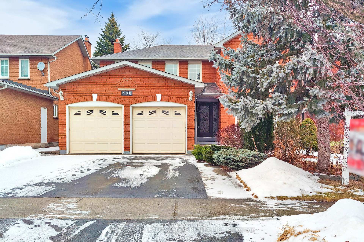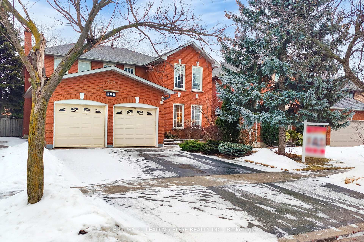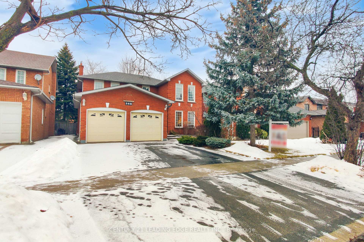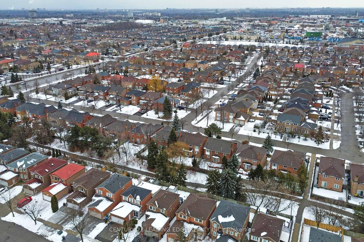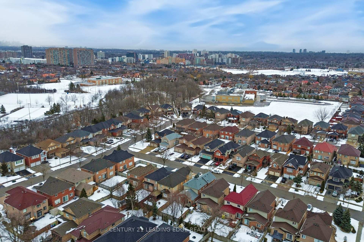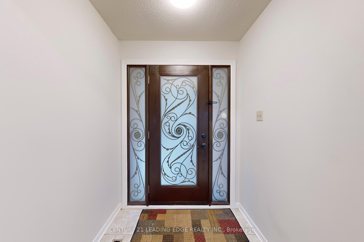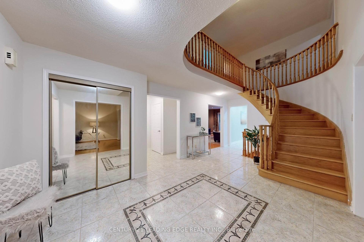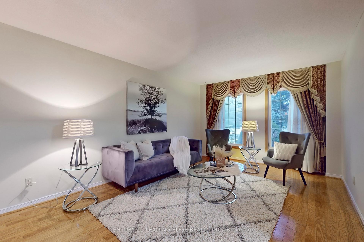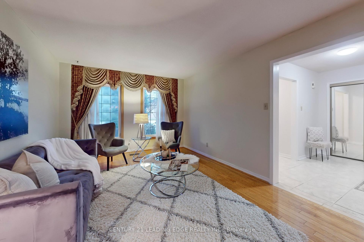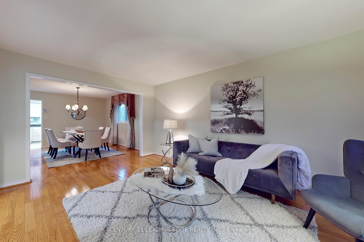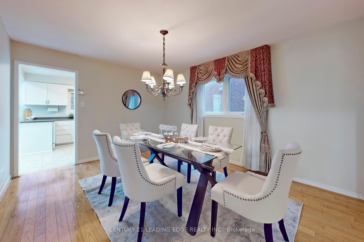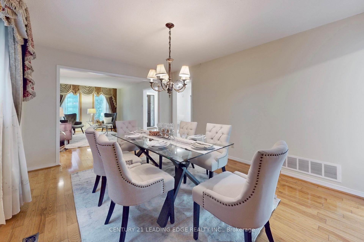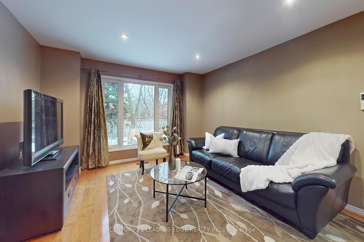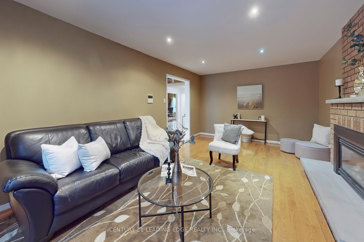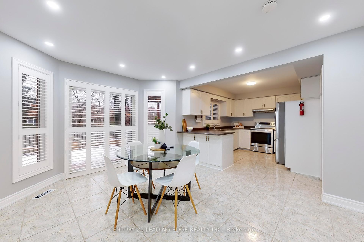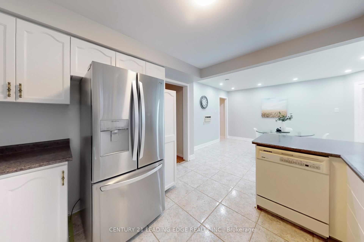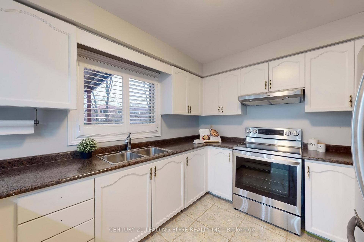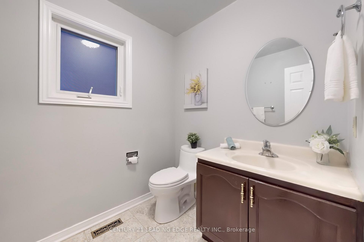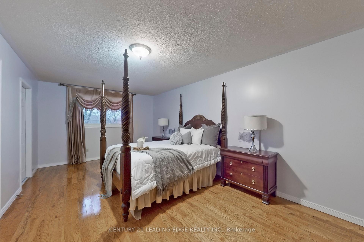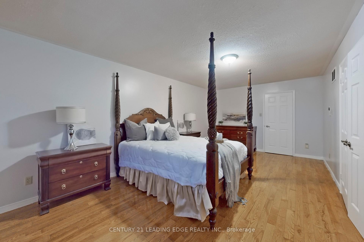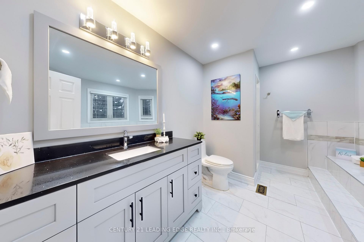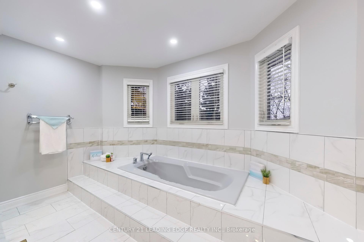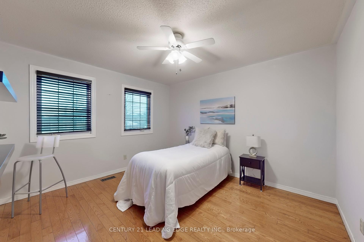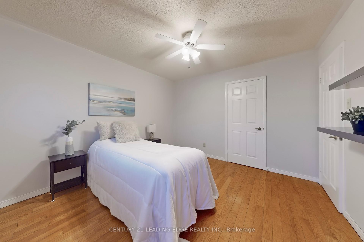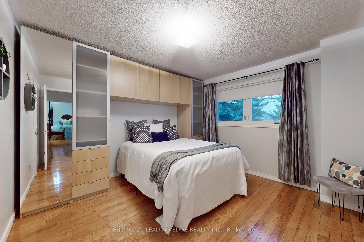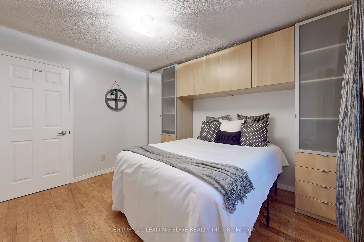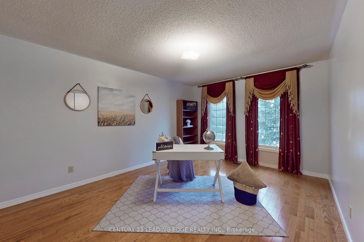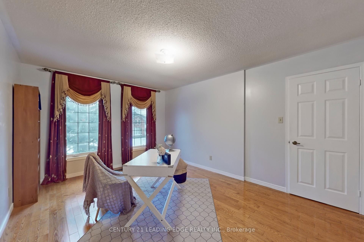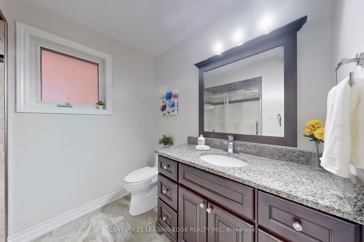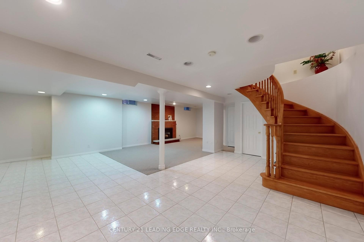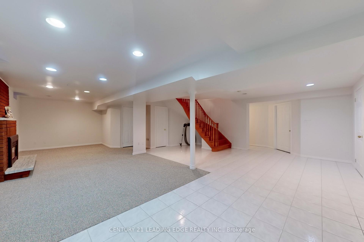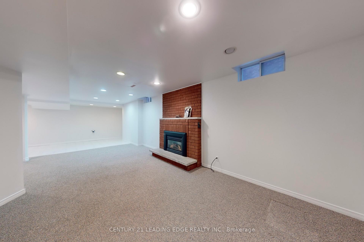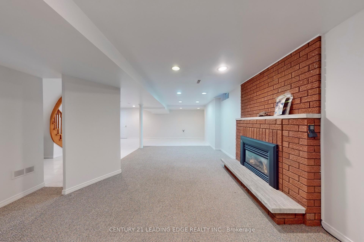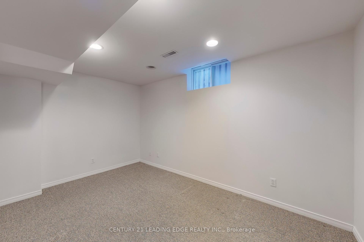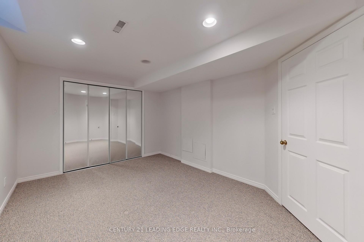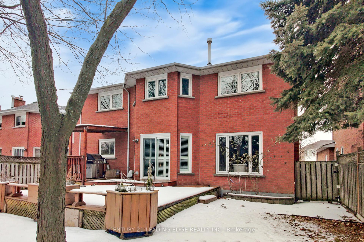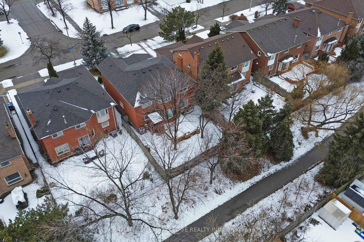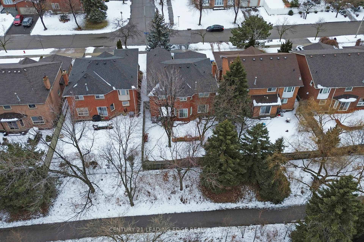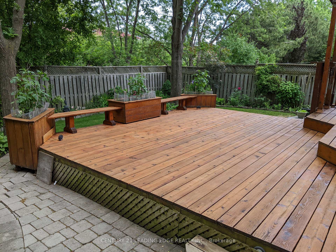$1,568,800
Available - For Sale
Listing ID: W12026248
368 Commonwealth Circ , Mississauga, L5B 3V3, Peel
| Welcome to 368 Commonwealth Cir! This meticulously maintained 4+2 bedroom, 4-bathroom, two-storey home in the highly desirable Fairview neighborhood is the perfect family retreat. The spacious, chef-inspired kitchen boasts sleek stainless steel appliances and seamlessly flows into a bright and inviting living room and family roomideal for both relaxing and entertaining. A convenient laundry room is located on the main floor, with direct access to the garage for added ease. Hardwood floors run throughout the entire home, adding warmth and elegance. Upstairs, you'll find 4 generously sized bedrooms, each offering plenty of closet space. The fully finished basement features 2 additional bedrooms (perfect for an in-law suite), abundant storage, and large windows that fill the space with natural light. Outside, enjoy a large backyard with a beautiful cedar deck, perfect for outdoor gatherings. With no direct neighbors and a serene walking trail right behind the home, you'll enjoy ultimate privacy. Ideally located near transit, schools, parks, shopping, and more, this home offers both comfort and convenience. Don't miss this incredible opportunity! |
| Price | $1,568,800 |
| Taxes: | $8567.17 |
| Occupancy: | Vacant |
| Address: | 368 Commonwealth Circ , Mississauga, L5B 3V3, Peel |
| Directions/Cross Streets: | Confederation Pkwy/Central Pkwy |
| Rooms: | 8 |
| Rooms +: | 3 |
| Bedrooms: | 4 |
| Bedrooms +: | 2 |
| Family Room: | T |
| Basement: | Finished |
| Level/Floor | Room | Length(m) | Width(m) | Descriptions | |
| Room 1 | Main | Living Ro | 5.25 | 3.45 | Combined w/Dining, Window, Hardwood Floor |
| Room 2 | Main | Dining Ro | 3.45 | 3.25 | Combined w/Living, Window, Hardwood Floor |
| Room 3 | Main | Kitchen | 3.4 | 3 | Family Size Kitchen, Ceramic Floor, Breakfast Area |
| Room 4 | Main | Breakfast | 3.15 | 3.4 | Ceramic Floor, W/O To Yard, Window |
| Room 5 | Main | Family Ro | 6.1 | 3.45 | Fireplace, Window, Hardwood Floor |
| Room 6 | Second | Primary B | 4.6 | 3.7 | 4 Pc Ensuite, Closet, Window |
| Room 7 | Second | Bedroom 2 | 3.5 | 2.8 | Closet, Window |
| Room 8 | Second | Bedroom 3 | 3.51 | 3.25 | Closet, Window |
| Room 9 | Second | Bedroom 4 | 3.6 | 3.4 | Closet, Window |
| Washroom Type | No. of Pieces | Level |
| Washroom Type 1 | 2 | Main |
| Washroom Type 2 | 4 | Second |
| Washroom Type 3 | 3 | Second |
| Washroom Type 4 | 4 | Basement |
| Washroom Type 5 | 0 | |
| Washroom Type 6 | 2 | Main |
| Washroom Type 7 | 4 | Second |
| Washroom Type 8 | 3 | Second |
| Washroom Type 9 | 4 | Basement |
| Washroom Type 10 | 0 |
| Total Area: | 0.00 |
| Property Type: | Detached |
| Style: | 2-Storey |
| Exterior: | Brick |
| Garage Type: | Attached |
| (Parking/)Drive: | Private |
| Drive Parking Spaces: | 3 |
| Park #1 | |
| Parking Type: | Private |
| Park #2 | |
| Parking Type: | Private |
| Pool: | None |
| Approximatly Square Footage: | 2500-3000 |
| CAC Included: | N |
| Water Included: | N |
| Cabel TV Included: | N |
| Common Elements Included: | N |
| Heat Included: | N |
| Parking Included: | N |
| Condo Tax Included: | N |
| Building Insurance Included: | N |
| Fireplace/Stove: | Y |
| Heat Type: | Forced Air |
| Central Air Conditioning: | Central Air |
| Central Vac: | N |
| Laundry Level: | Syste |
| Ensuite Laundry: | F |
| Sewers: | Sewer |
$
%
Years
This calculator is for demonstration purposes only. Always consult a professional
financial advisor before making personal financial decisions.
| Although the information displayed is believed to be accurate, no warranties or representations are made of any kind. |
| CENTURY 21 LEADING EDGE REALTY INC. |
|
|

Sean Kim
Broker
Dir:
416-998-1113
Bus:
905-270-2000
Fax:
905-270-0047
| Virtual Tour | Book Showing | Email a Friend |
Jump To:
At a Glance:
| Type: | Freehold - Detached |
| Area: | Peel |
| Municipality: | Mississauga |
| Neighbourhood: | Fairview |
| Style: | 2-Storey |
| Tax: | $8,567.17 |
| Beds: | 4+2 |
| Baths: | 4 |
| Fireplace: | Y |
| Pool: | None |
Locatin Map:
Payment Calculator:

