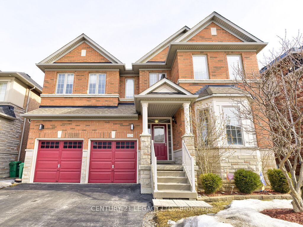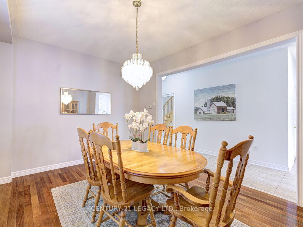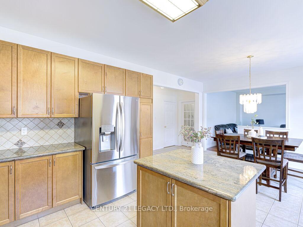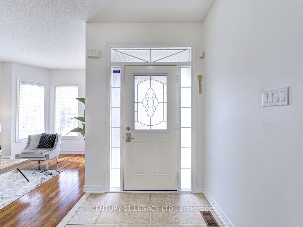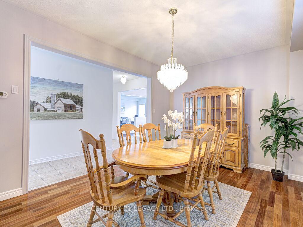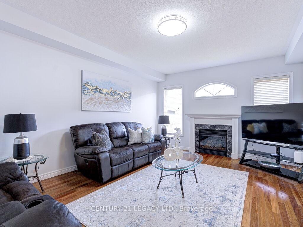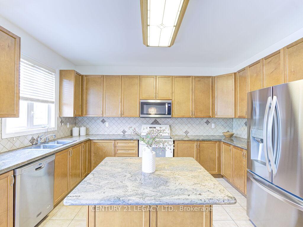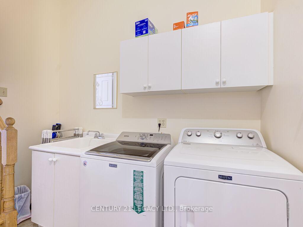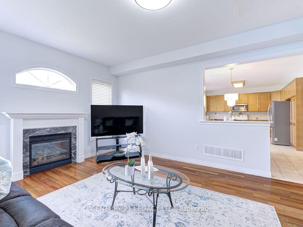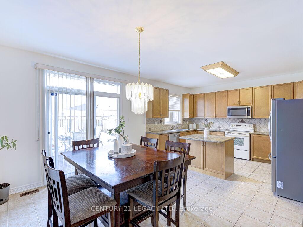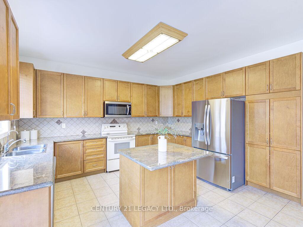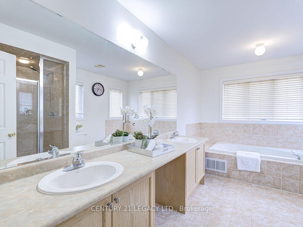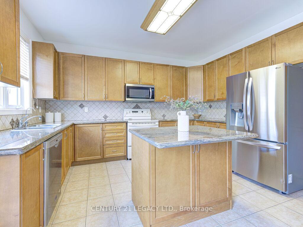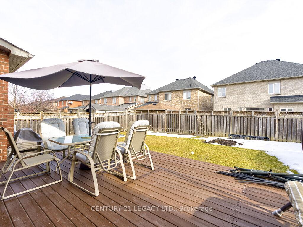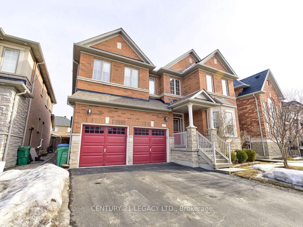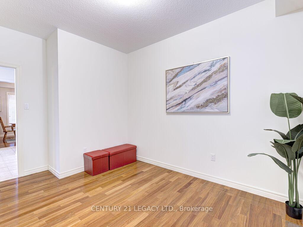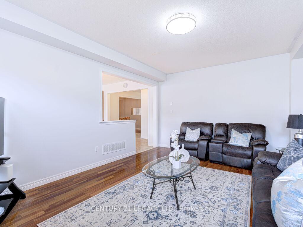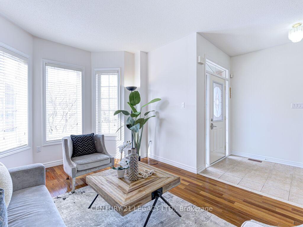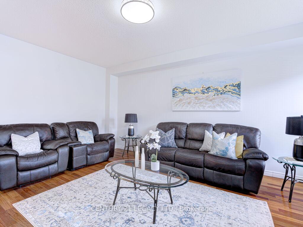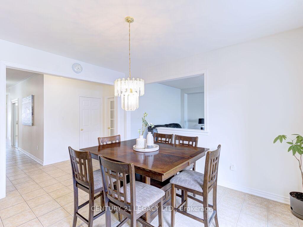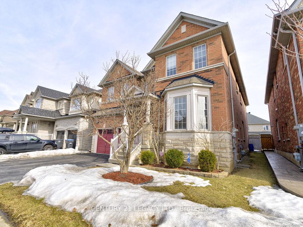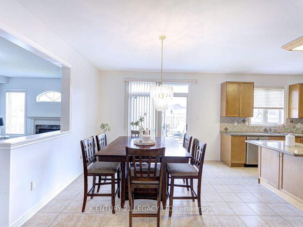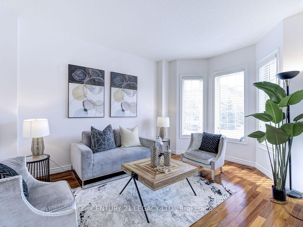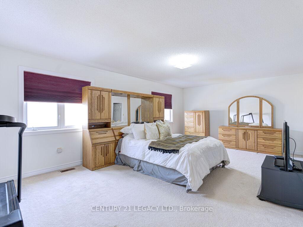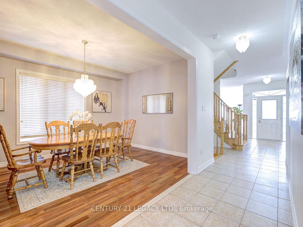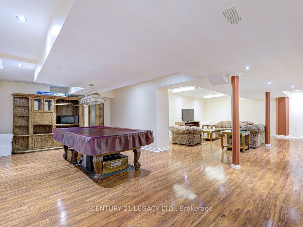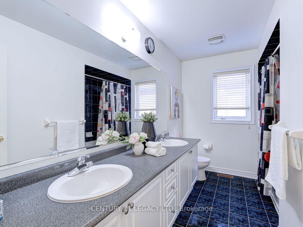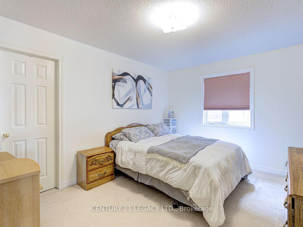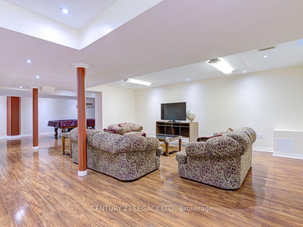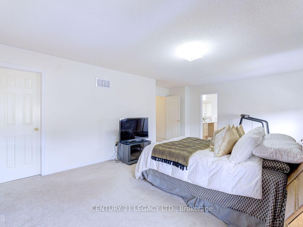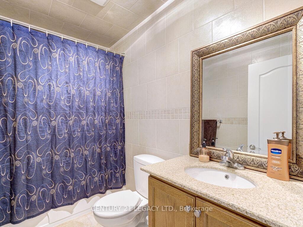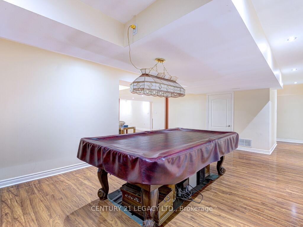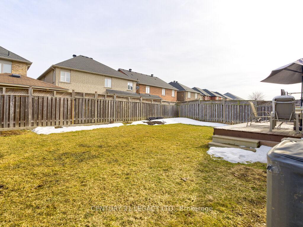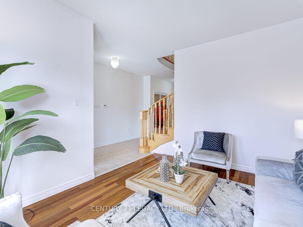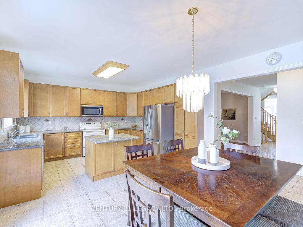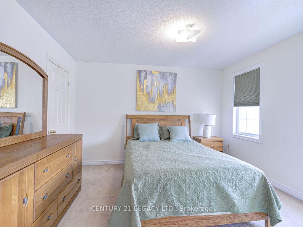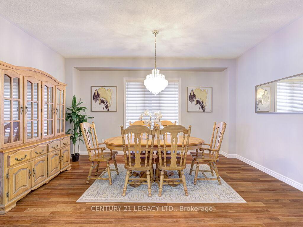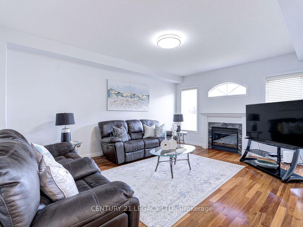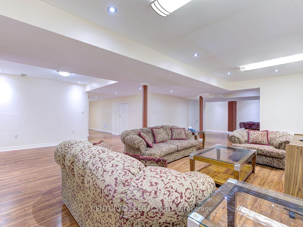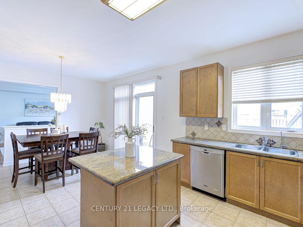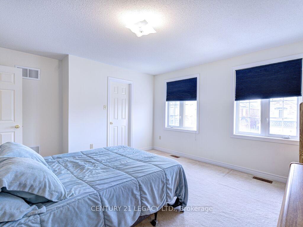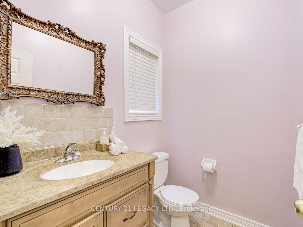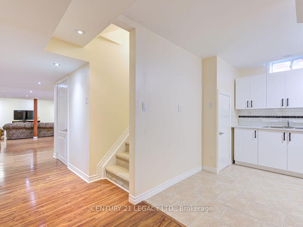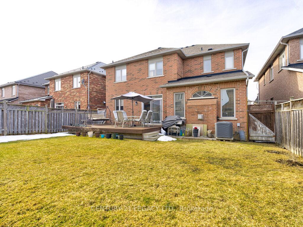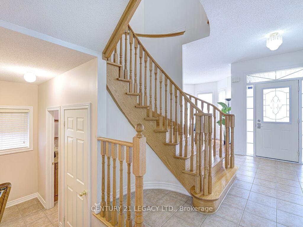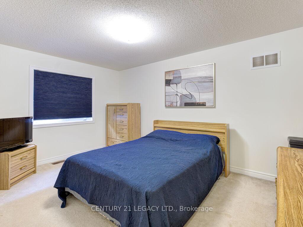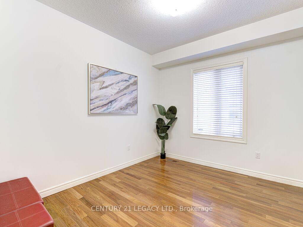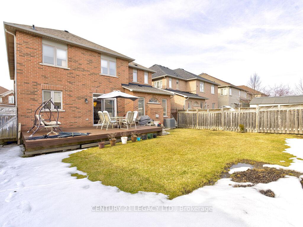$1,838,000
Available - For Sale
Listing ID: W12056202
3174 Mission Hill Driv , Mississauga, L5M 0B2, Peel
| Welcome to this stunning 46 x 110 lot with a 5-bedroom & 5-bathroom detached home with 4,700 sq. ft. of living space in the sought-after Churchill Meadows neighborhood. Designed for modern living, it offers separate living, dining, and family rooms, plus a main-floor den for extra space and flexibility. The fully finished basement is a highlight, featuring private access from the garage, a huge recreation room, a playroom, a kitchen, and a full bathroom perfect for personal use or as a potential rental unit. Outside, enjoy a beautifully landscaped yard with a large deck and patio, great for relaxing or entertaining. This home is in a prime location, just minutes from top schools, parks, shopping, and major highways. Plus, the roof and AC were updated in 2020. Don't miss this fantastic opportunity! |
| Price | $1,838,000 |
| Taxes: | $8740.00 |
| Occupancy: | Owner |
| Address: | 3174 Mission Hill Driv , Mississauga, L5M 0B2, Peel |
| Directions/Cross Streets: | Tacc & 10th line |
| Rooms: | 9 |
| Rooms +: | 3 |
| Bedrooms: | 5 |
| Bedrooms +: | 0 |
| Family Room: | T |
| Basement: | Apartment, Finished |
| Level/Floor | Room | Length(m) | Width(m) | Descriptions | |
| Room 1 | Main | Family Ro | 5.48 | 4.2 | Hardwood Floor |
| Room 2 | Main | Dining Ro | 4.75 | 3.6 | Hardwood Floor |
| Room 3 | Main | Living Ro | 4.26 | 3.4 | Hardwood Floor |
| Room 4 | Main | Den | 4.6 | 3.36 | Hardwood Floor |
| Room 5 | Main | Kitchen | 3.8 | 4.2 | |
| Room 6 | Main | Breakfast | 4.2 | 3.9 | Overlooks Backyard |
| Room 7 | Second | Bedroom | 5.06 | 6.75 | 5 Pc Ensuite |
| Room 8 | Second | Bedroom 2 | 4.51 | 3.25 | 3 Pc Ensuite |
| Room 9 | Second | Bedroom 3 | 4.3 | 4.09 | 3 Pc Bath |
| Room 10 | Second | Bedroom 4 | 4.45 | 3.35 | 3 Pc Bath |
| Room 11 | Second | Bedroom 5 | 3.75 | 3.6 | 3 Pc Bath |
| Room 12 | Basement | Recreatio | 6.38 | 3.1 | |
| Room 13 | Basement | Game Room | 5.2 | 3.85 | |
| Room 14 | Basement | Play | 3.5 | 3.3 | |
| Room 15 | Basement | Bathroom | 2.75 | 2.6 |
| Washroom Type | No. of Pieces | Level |
| Washroom Type 1 | 5 | Second |
| Washroom Type 2 | 3 | Second |
| Washroom Type 3 | 2 | Main |
| Washroom Type 4 | 3 | Basement |
| Washroom Type 5 | 0 | |
| Washroom Type 6 | 5 | Second |
| Washroom Type 7 | 3 | Second |
| Washroom Type 8 | 2 | Main |
| Washroom Type 9 | 3 | Basement |
| Washroom Type 10 | 0 |
| Total Area: | 0.00 |
| Approximatly Age: | 16-30 |
| Property Type: | Detached |
| Style: | 2-Storey |
| Exterior: | Brick |
| Garage Type: | Attached |
| (Parking/)Drive: | Private Do |
| Drive Parking Spaces: | 3 |
| Park #1 | |
| Parking Type: | Private Do |
| Park #2 | |
| Parking Type: | Private Do |
| Pool: | None |
| Approximatly Age: | 16-30 |
| Approximatly Square Footage: | 3000-3500 |
| CAC Included: | N |
| Water Included: | N |
| Cabel TV Included: | N |
| Common Elements Included: | N |
| Heat Included: | N |
| Parking Included: | N |
| Condo Tax Included: | N |
| Building Insurance Included: | N |
| Fireplace/Stove: | Y |
| Heat Type: | Forced Air |
| Central Air Conditioning: | Central Air |
| Central Vac: | N |
| Laundry Level: | Syste |
| Ensuite Laundry: | F |
| Sewers: | None |
$
%
Years
This calculator is for demonstration purposes only. Always consult a professional
financial advisor before making personal financial decisions.
| Although the information displayed is believed to be accurate, no warranties or representations are made of any kind. |
| CENTURY 21 LEGACY LTD. |
|
|

Sean Kim
Broker
Dir:
416-998-1113
Bus:
905-270-2000
Fax:
905-270-0047
| Virtual Tour | Book Showing | Email a Friend |
Jump To:
At a Glance:
| Type: | Freehold - Detached |
| Area: | Peel |
| Municipality: | Mississauga |
| Neighbourhood: | Churchill Meadows |
| Style: | 2-Storey |
| Approximate Age: | 16-30 |
| Tax: | $8,740 |
| Beds: | 5 |
| Baths: | 5 |
| Fireplace: | Y |
| Pool: | None |
Locatin Map:
Payment Calculator:

