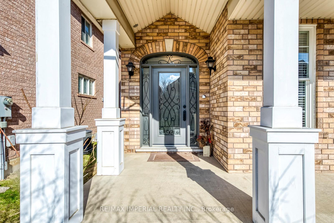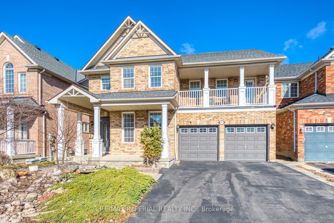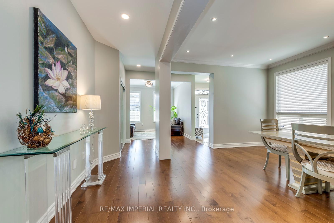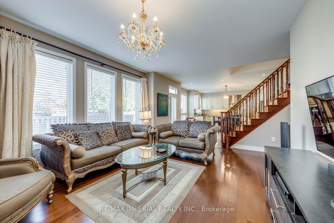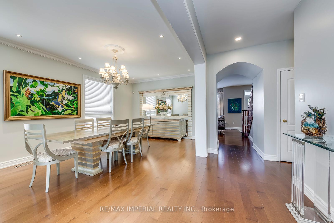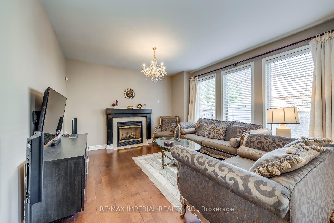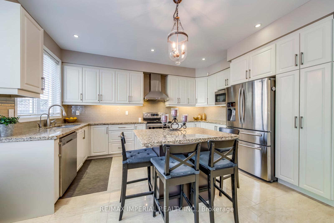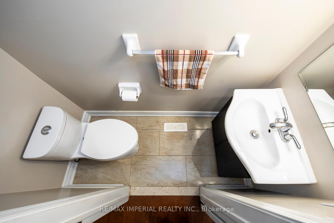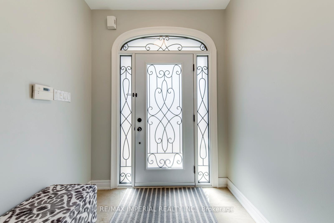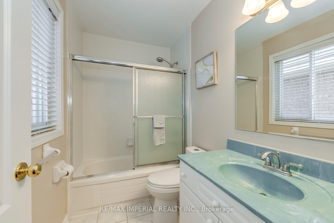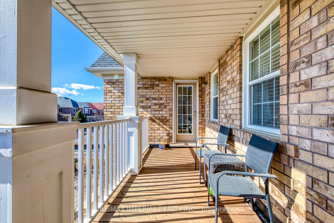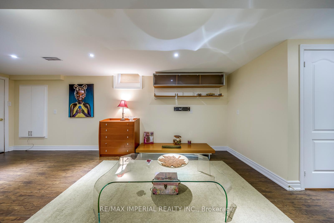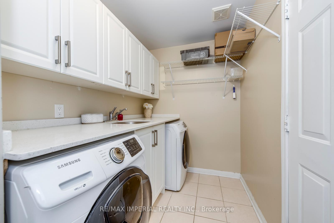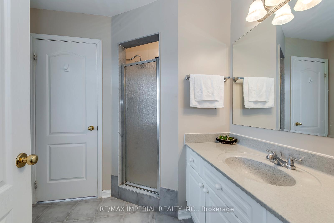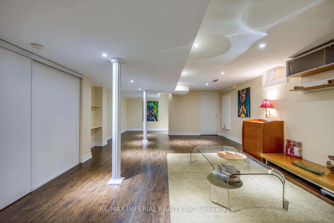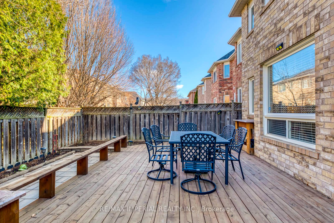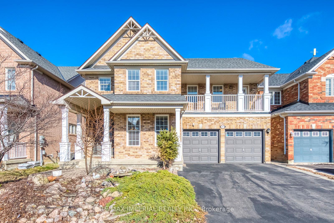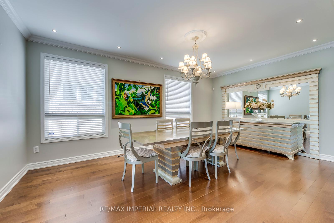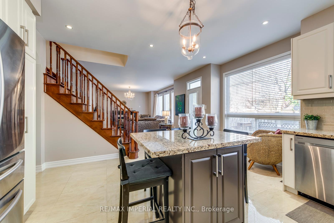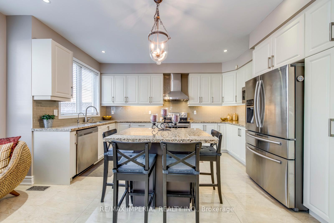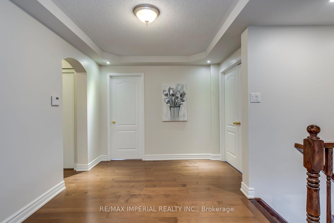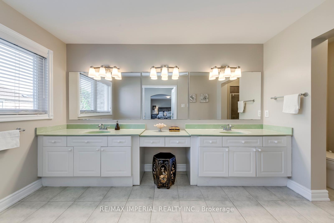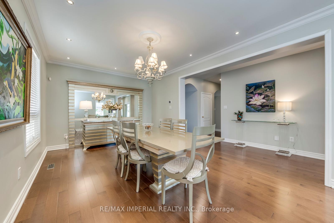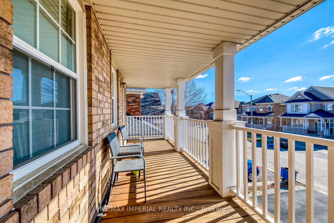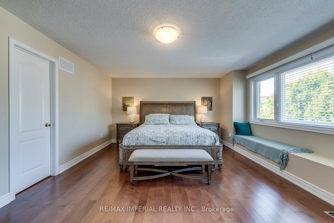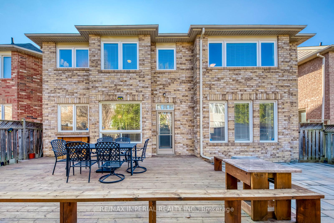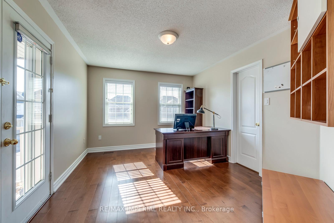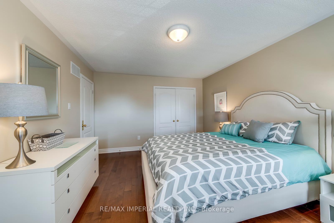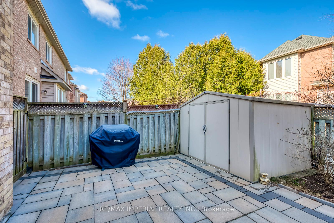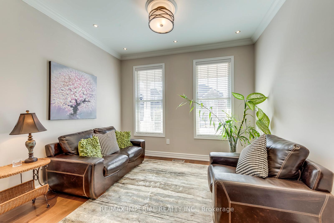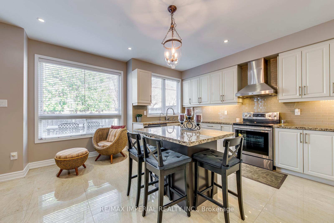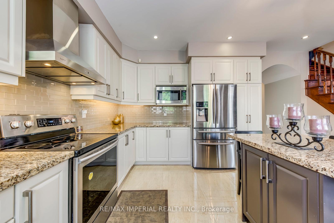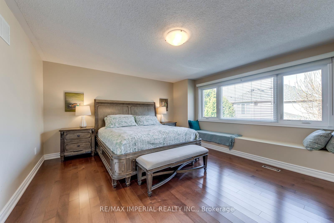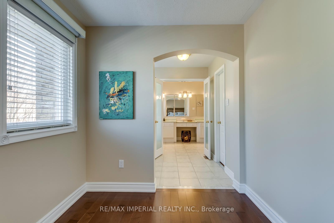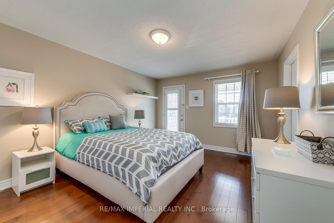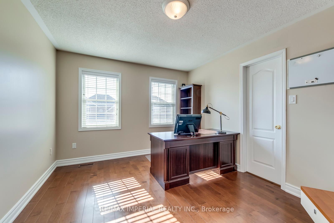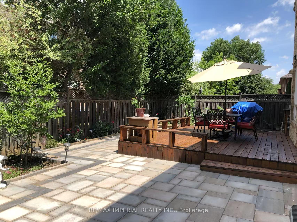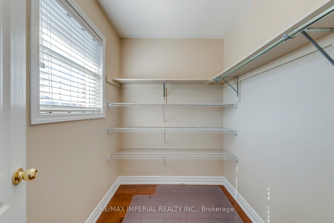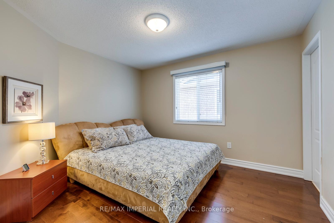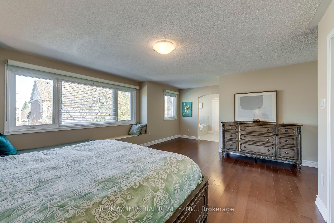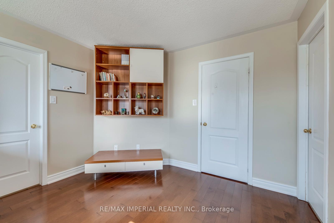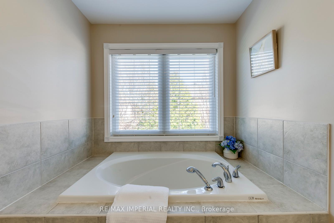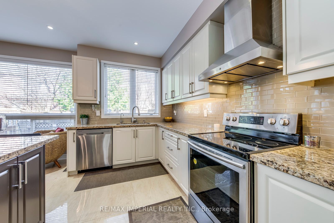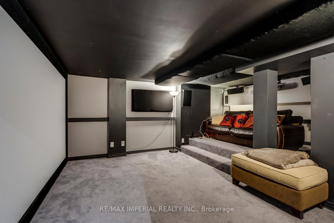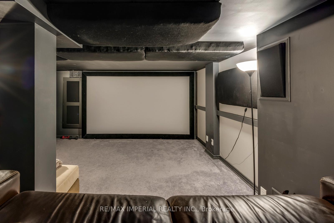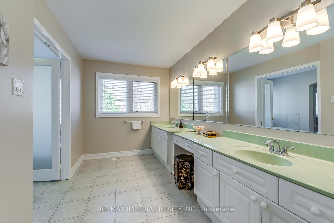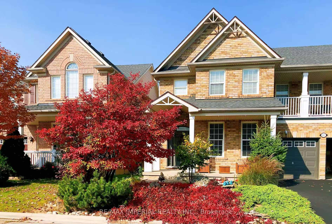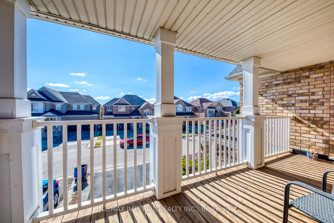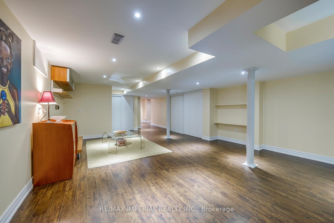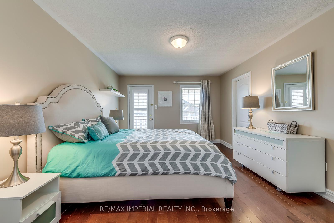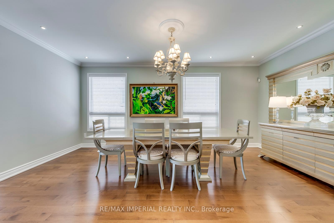$1,599,000
Available - For Sale
Listing ID: W12056311
3677 swanson Driv , Mississauga, L5N 8J6, Peel
| Welcome to 3677 Swanson Dr, a stunning family home on one of the best streets in Lisgar! Just a short walk to Osprey Marsh, you can enjoy breathtaking sunset views over the pond. This warm and inviting home offers over 3,000 sq. ft. of living space on the main and second floors, with a functional and family-friendly layout. The south-facing home is filled with natural light and features hardwood flooring throughout. The charming front porch is perfect for morning coffee while enjoying the beautifully landscaped yard. The extended driveway accommodates four cars with no sidewalk interruptions. Inside, a private entrance wall enhances privacy and energy flow. The main floor study offers a peaceful workspace with a view of the front yard and can easily be converted into a bedroom. The open-concept living and dining area is perfect for entertaining. A spacious laundry room on the main floor provides direct access to the garage. The modern kitchen features granite countertops, a stylish backsplash, stainless steel appliances, and ample cabinetry. Large windows at the back of the home bring in plenty of sunshine. Step outside to a beautifully interlocked backyard with a custom deck ideal for outdoor gatherings. Upstairs, you'll find four generously sized bedrooms and three bathrooms. The primary suite boasts a luxurious 5-piece ensuite and a private mini balcony, perfect for seasonal décor or relaxation. The finished basement offers a home theatre, an exercise room, and a spacious cold room for additional storage. Don't miss this incredible opportunity, your dream home awaits! Upgrades: 1. 1st and 2nd hardwood floor, 2. 1st ceramic floor, 3. basement laminate floor, 4. driveway, 5. interlocking backyard and deck, 6. west side windows in 2nd floor, 7. water meter and gas meter, 8. Wifi amplifier, 9. basement washroom, 10. front door etc. |
| Price | $1,599,000 |
| Taxes: | $7516.39 |
| Occupancy: | Owner |
| Address: | 3677 swanson Driv , Mississauga, L5N 8J6, Peel |
| Directions/Cross Streets: | Britannia Rd W and Ninth Line |
| Rooms: | 15 |
| Rooms +: | 5 |
| Bedrooms: | 4 |
| Bedrooms +: | 0 |
| Family Room: | T |
| Basement: | Finished |
| Level/Floor | Room | Length(m) | Width(m) | Descriptions | |
| Room 1 | Ground | Library | 3.45 | 3.88 | Hardwood Floor, Picture Window, Side Door |
| Room 2 | Ground | Living Ro | 6.78 | 3.95 | Hardwood Floor, Combined w/Dining, Large Window |
| Room 3 | Ground | Dining Ro | 6.78 | 3.95 | Hardwood Floor, Combined w/Living, Large Window |
| Room 4 | Ground | Kitchen | 5.02 | 3.45 | Centre Island, Stainless Steel Appl, Ceramic Floor |
| Room 5 | Ground | Breakfast | 5.02 | 3.45 | Overlooks Backyard, Picture Window, Open Concept |
| Room 6 | Ground | Family Ro | 4.25 | 6.2 | Gas Fireplace, Hardwood Floor, Large Window |
| Room 7 | Second | Primary B | 4.23 | 6.4 | Hardwood Floor, 5 Pc Ensuite, Walk-In Closet(s) |
| Room 8 | Second | Bedroom 2 | 3.5 | 4.12 | Hardwood Floor, 4 Pc Ensuite, Closet |
| Room 9 | Second | Bedroom 3 | 3.85 | 3.35 | Semi Ensuite, Hardwood Floor, W/O To Balcony |
| Room 10 | Second | Bedroom 4 | 4.11 | 3.31 | Hardwood Floor, Walk-In Closet(s), W/O To Balcony |
| Room 11 | Basement | Media Roo | 6.05 | 3.88 | |
| Room 12 | Basement | Great Roo | 4.11 | 6.05 |
| Washroom Type | No. of Pieces | Level |
| Washroom Type 1 | 2 | Ground |
| Washroom Type 2 | 5 | Second |
| Washroom Type 3 | 4 | Second |
| Washroom Type 4 | 4 | Second |
| Washroom Type 5 | 2 | Basement |
| Washroom Type 6 | 2 | Ground |
| Washroom Type 7 | 5 | Second |
| Washroom Type 8 | 4 | Second |
| Washroom Type 9 | 4 | Second |
| Washroom Type 10 | 2 | Basement |
| Washroom Type 11 | 2 | Ground |
| Washroom Type 12 | 5 | Second |
| Washroom Type 13 | 4 | Second |
| Washroom Type 14 | 4 | Second |
| Washroom Type 15 | 2 | Basement |
| Total Area: | 0.00 |
| Property Type: | Detached |
| Style: | 2-Storey |
| Exterior: | Brick Front, Stone |
| Garage Type: | Built-In |
| Drive Parking Spaces: | 4 |
| Pool: | None |
| Approximatly Square Footage: | 3000-3500 |
| CAC Included: | N |
| Water Included: | N |
| Cabel TV Included: | N |
| Common Elements Included: | N |
| Heat Included: | N |
| Parking Included: | N |
| Condo Tax Included: | N |
| Building Insurance Included: | N |
| Fireplace/Stove: | Y |
| Heat Type: | Forced Air |
| Central Air Conditioning: | Central Air |
| Central Vac: | N |
| Laundry Level: | Syste |
| Ensuite Laundry: | F |
| Sewers: | Sewer |
$
%
Years
This calculator is for demonstration purposes only. Always consult a professional
financial advisor before making personal financial decisions.
| Although the information displayed is believed to be accurate, no warranties or representations are made of any kind. |
| RE/MAX IMPERIAL REALTY INC. |
|
|

Sean Kim
Broker
Dir:
416-998-1113
Bus:
905-270-2000
Fax:
905-270-0047
| Virtual Tour | Book Showing | Email a Friend |
Jump To:
At a Glance:
| Type: | Freehold - Detached |
| Area: | Peel |
| Municipality: | Mississauga |
| Neighbourhood: | Lisgar |
| Style: | 2-Storey |
| Tax: | $7,516.39 |
| Beds: | 4 |
| Baths: | 5 |
| Fireplace: | Y |
| Pool: | None |
Locatin Map:
Payment Calculator:

