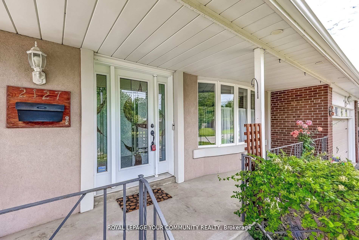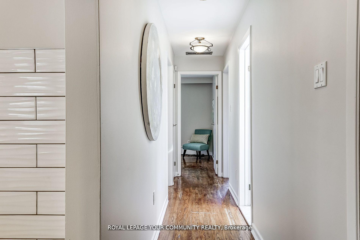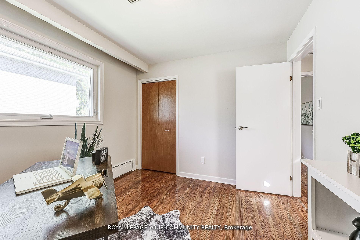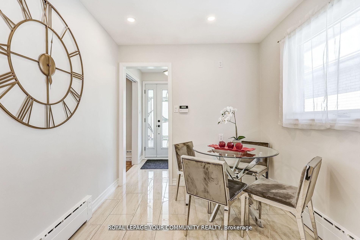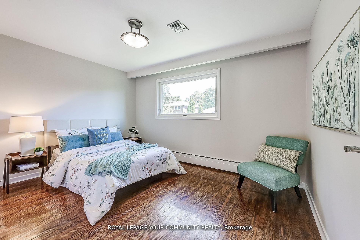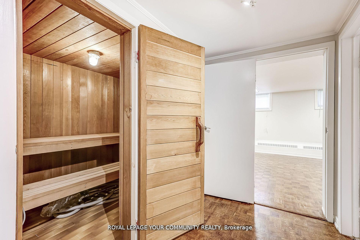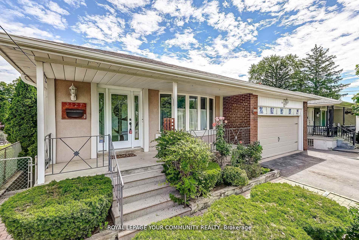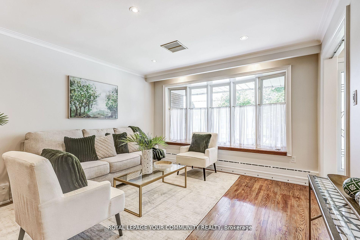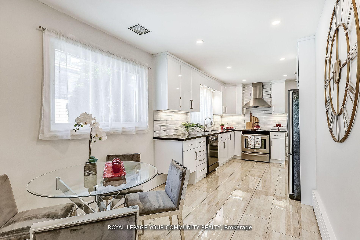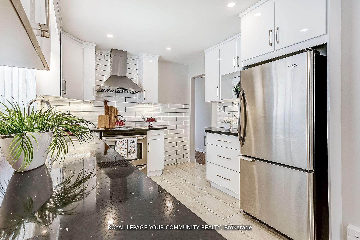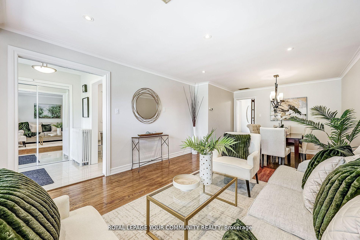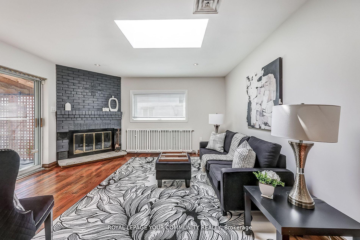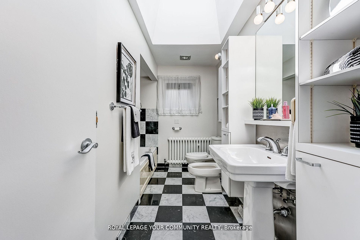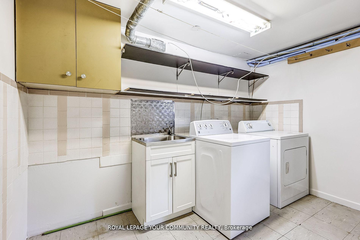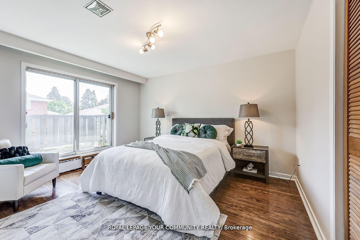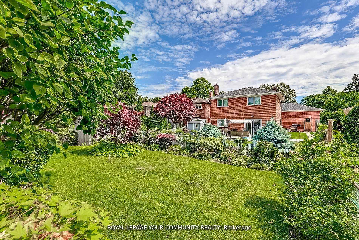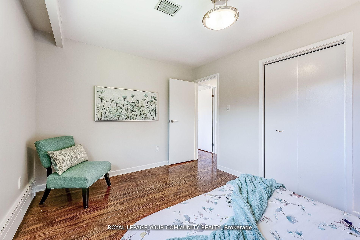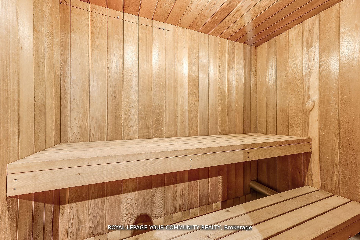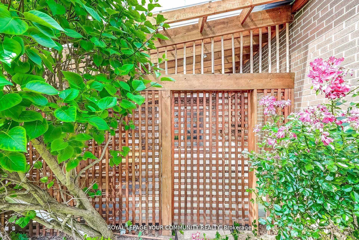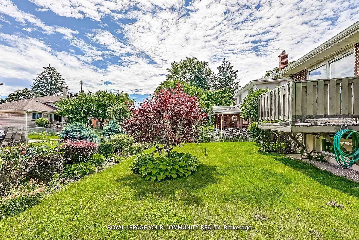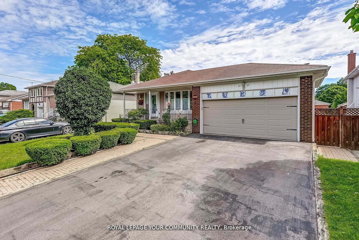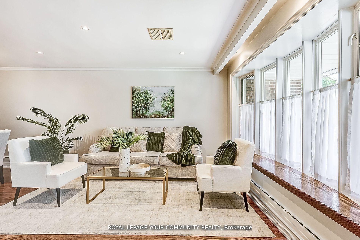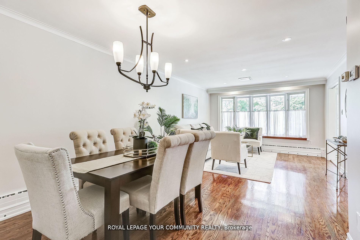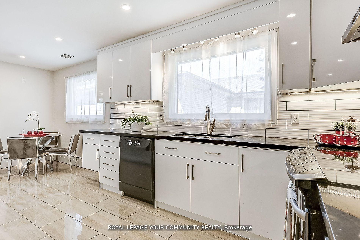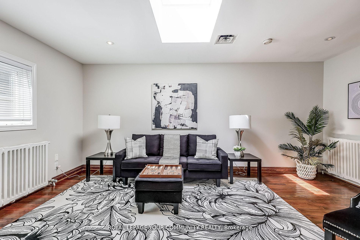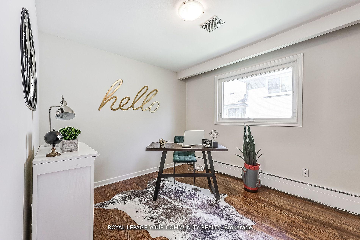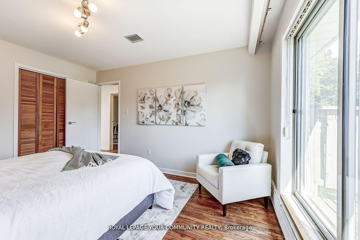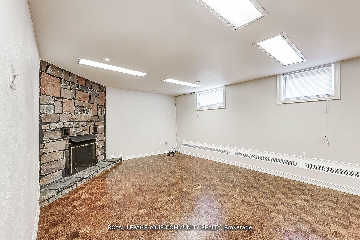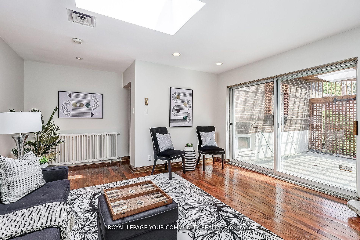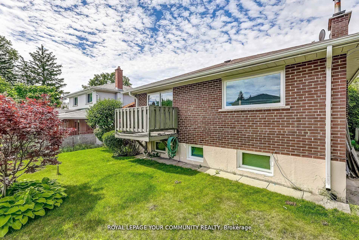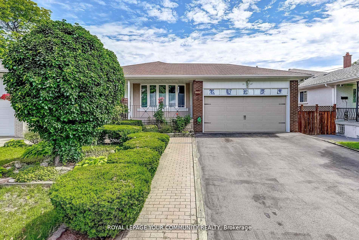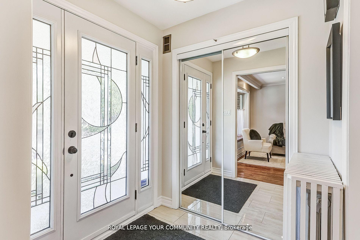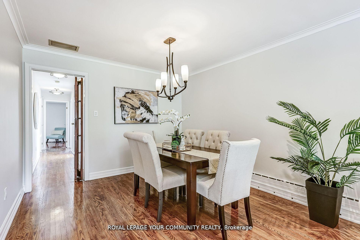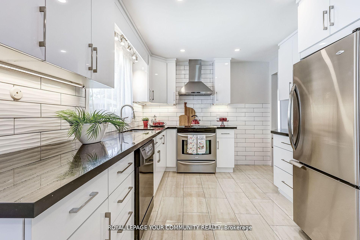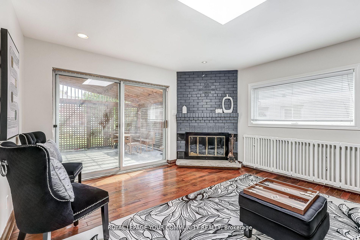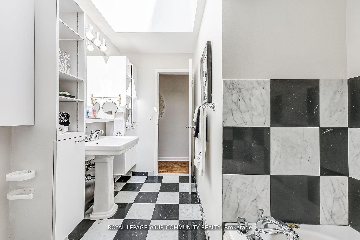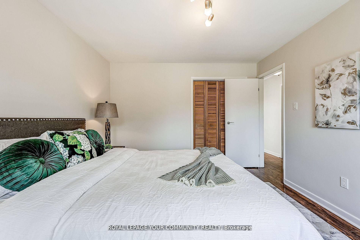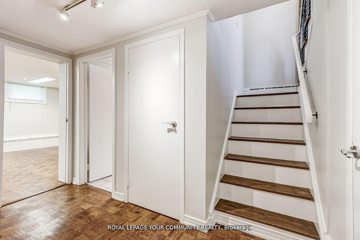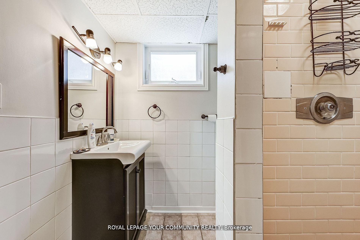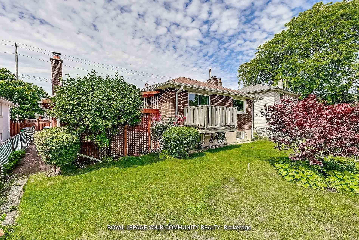$1,200,000
Available - For Sale
Listing ID: W12056686
2127 Cliff Road , Mississauga, L5A 2N6, Peel
| Welcome to this beautiful 3+1 bdrm detached bungalow! Main floor features a fully renovated (2021) white kitchen with quartz counters, stainless steel appliances, a garburator, and an eat-in dining area. Formal dining and living rooms offer lots of natural light through the bay window. 3 great size bedrooms w/large windows. Master bdrm features a walkout to a balcony overlooking the manicured backyard. A few steps down to the family rm (a legal addition to the house) which features a fireplace, a skylight, and a walkout to a sunroom! Basement offers a self-contained 1 bdrm apartment with its own kitchen, bathroom, bdrm w/walk-in closet, and its own laundry room! Easily collect $1400/month from this! Bsmt also has a great room with a 2nd fireplace and heated floors! Relax year-round in your private fully-functioning sauna room! Remainder of bsmt can also be converted to a 2nd bsmt apt for additional income! This deceivingly large home is a beauty! **EXTRAS** Close to schools, community center, shopping centers, highways QEW and 403. Family friendly established neighbourhood! BRAND NEW ROOF - completed in March 2025 - has 15 Year Warranty! |
| Price | $1,200,000 |
| Taxes: | $6304.00 |
| Occupancy: | Vacant |
| Address: | 2127 Cliff Road , Mississauga, L5A 2N6, Peel |
| Directions/Cross Streets: | QEW & Cliff Rd |
| Rooms: | 11 |
| Rooms +: | 1 |
| Bedrooms: | 3 |
| Bedrooms +: | 1 |
| Family Room: | T |
| Basement: | Apartment, Separate Ent |
| Level/Floor | Room | Length(m) | Width(m) | Descriptions | |
| Room 1 | Main | Kitchen | Stainless Steel Appl, Quartz Counter, Eat-in Kitchen | ||
| Room 2 | Main | Living Ro | Hardwood Floor, Crown Moulding, Bay Window | ||
| Room 3 | Main | Dining Ro | Hardwood Floor, Crown Moulding, Combined w/Living | ||
| Room 4 | Main | Primary B | Hardwood Floor, W/O To Yard | ||
| Room 5 | Main | Bedroom 2 | Hardwood Floor, Large Window | ||
| Room 6 | Main | Bedroom 3 | Hardwood Floor, Large Window | ||
| Room 7 | In Between | Family Ro | Hardwood Floor, Fireplace, W/O To Sunroom | ||
| Room 8 | Lower | Great Roo | Parquet, Fireplace | ||
| Room 9 | Lower | Other | Sauna, 3 Pc Bath | ||
| Room 10 | Basement | Laundry | 1 | ||
| Room 11 | Basement | Other | 1 | Separate Room, 3 Pc Bath, Side Door |
| Washroom Type | No. of Pieces | Level |
| Washroom Type 1 | 5 | Main |
| Washroom Type 2 | 3 | Basement |
| Washroom Type 3 | 3 | Lower |
| Washroom Type 4 | 0 | |
| Washroom Type 5 | 0 |
| Total Area: | 0.00 |
| Property Type: | Detached |
| Style: | Bungalow |
| Exterior: | Brick |
| Garage Type: | Attached |
| (Parking/)Drive: | Private |
| Drive Parking Spaces: | 4 |
| Park #1 | |
| Parking Type: | Private |
| Park #2 | |
| Parking Type: | Private |
| Pool: | None |
| Other Structures: | Garden Shed |
| Approximatly Square Footage: | 1500-2000 |
| Property Features: | Fenced Yard, Park |
| CAC Included: | N |
| Water Included: | N |
| Cabel TV Included: | N |
| Common Elements Included: | N |
| Heat Included: | N |
| Parking Included: | N |
| Condo Tax Included: | N |
| Building Insurance Included: | N |
| Fireplace/Stove: | Y |
| Heat Type: | Other |
| Central Air Conditioning: | Central Air |
| Central Vac: | N |
| Laundry Level: | Syste |
| Ensuite Laundry: | F |
| Elevator Lift: | False |
| Sewers: | Sewer |
| Utilities-Cable: | Y |
| Utilities-Hydro: | Y |
$
%
Years
This calculator is for demonstration purposes only. Always consult a professional
financial advisor before making personal financial decisions.
| Although the information displayed is believed to be accurate, no warranties or representations are made of any kind. |
| ROYAL LEPAGE YOUR COMMUNITY REALTY |
|
|

Sean Kim
Broker
Dir:
416-998-1113
Bus:
905-270-2000
Fax:
905-270-0047
| Virtual Tour | Book Showing | Email a Friend |
Jump To:
At a Glance:
| Type: | Freehold - Detached |
| Area: | Peel |
| Municipality: | Mississauga |
| Neighbourhood: | Cooksville |
| Style: | Bungalow |
| Tax: | $6,304 |
| Beds: | 3+1 |
| Baths: | 3 |
| Fireplace: | Y |
| Pool: | None |
Locatin Map:
Payment Calculator:

