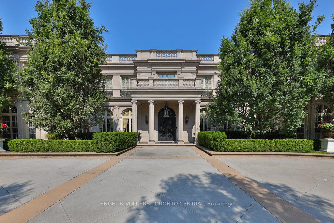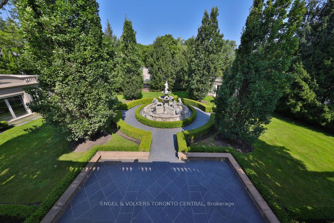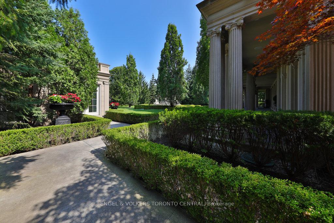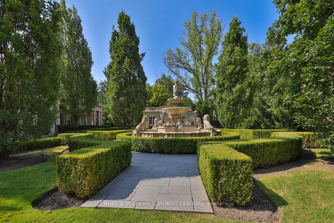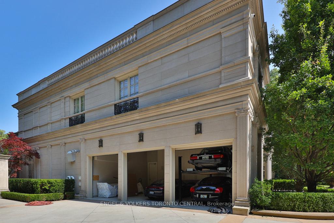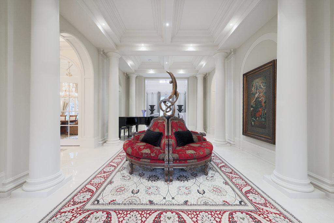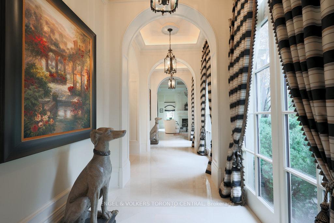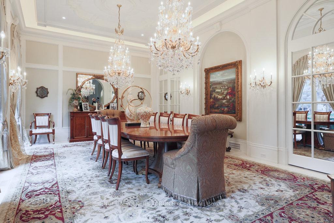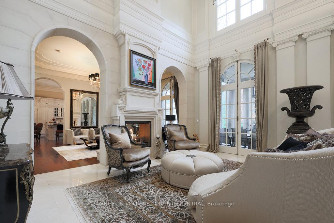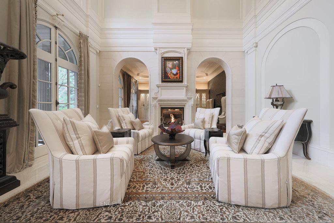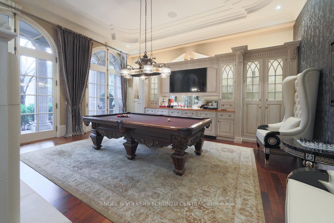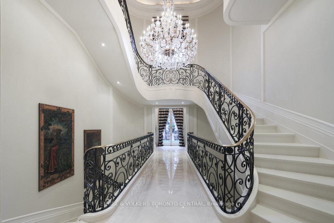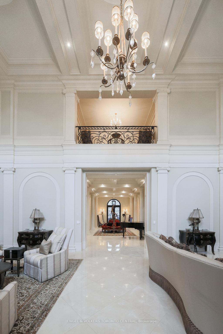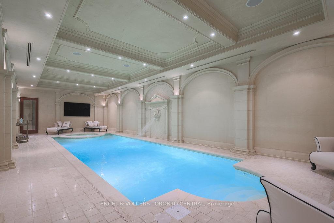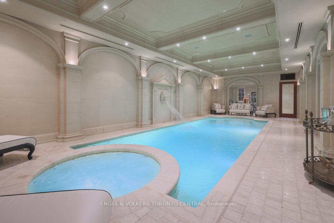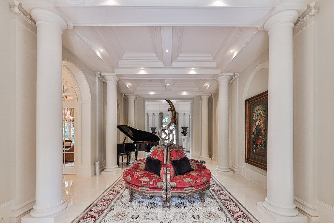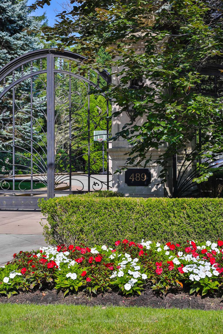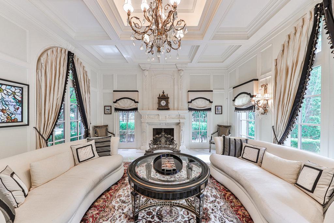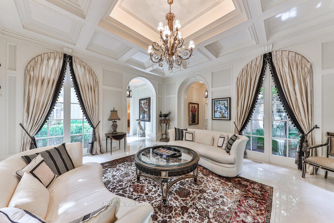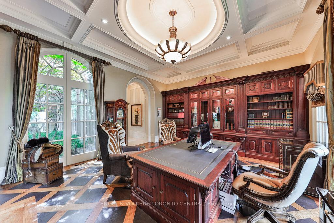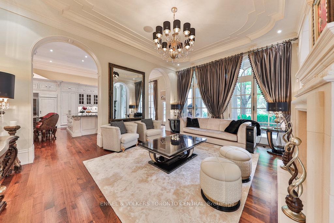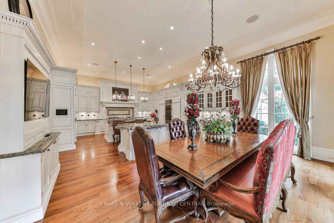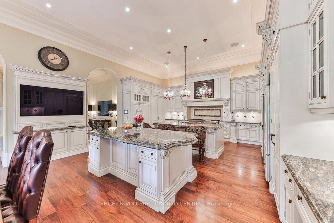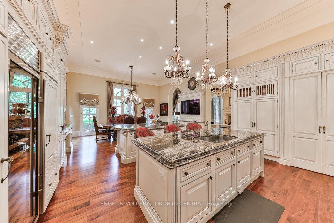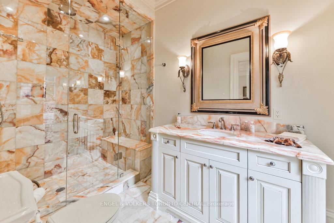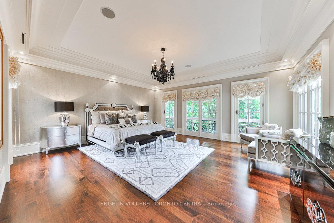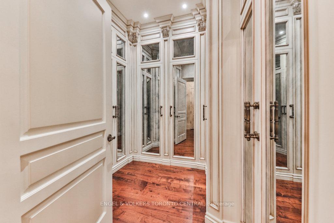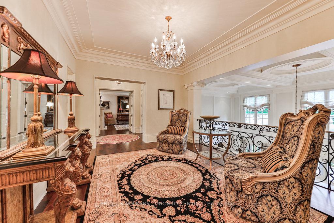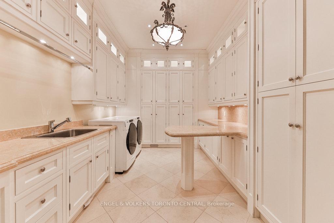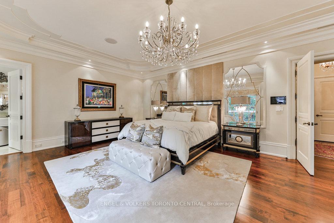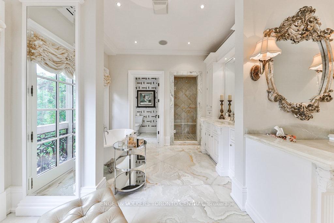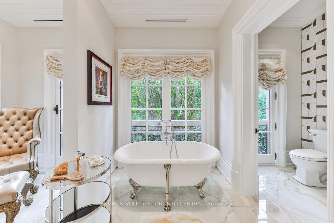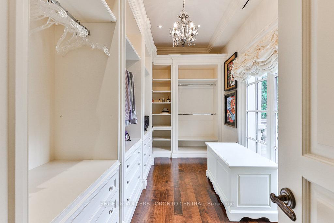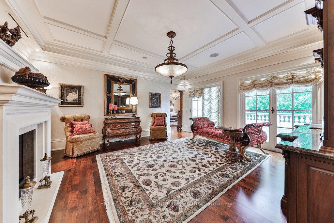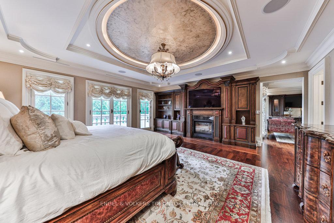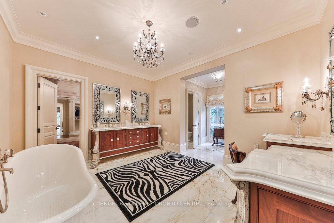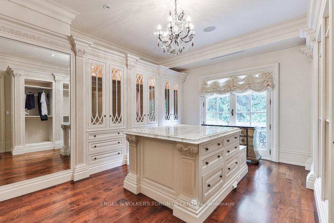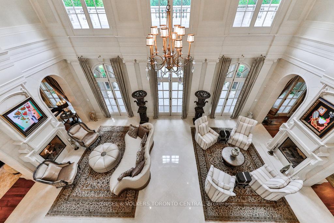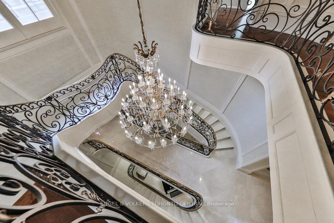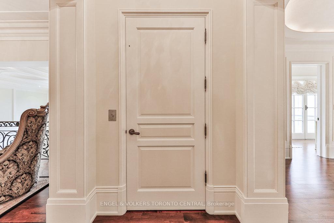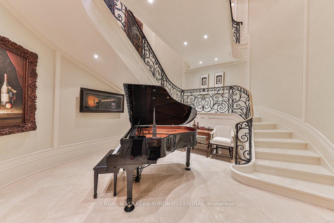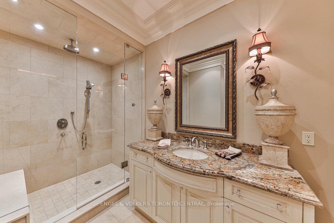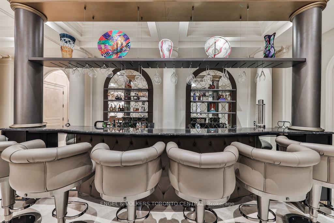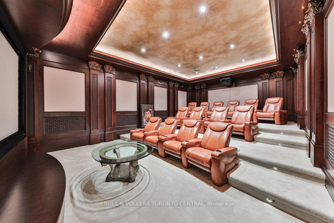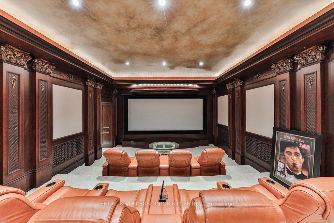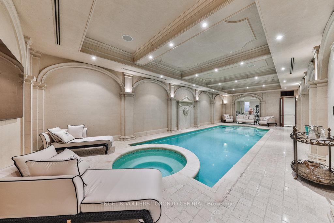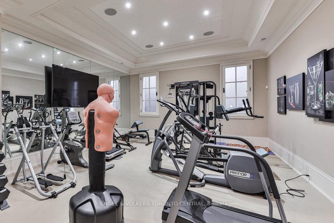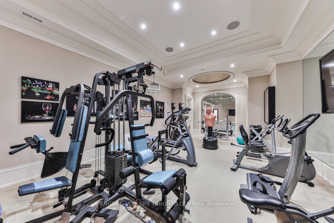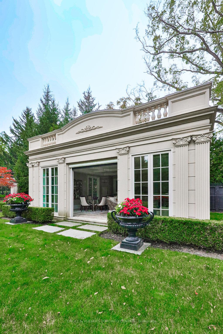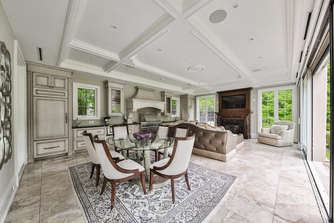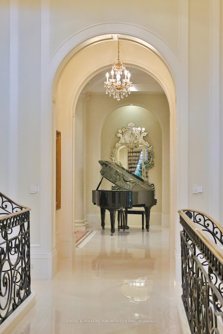$24,980,000
Available - For Sale
Listing ID: W12057125
489 Lakeshore Road East , Oakville, L6J 1K4, Halton
| Welcome to 489 Lakeshore Road East, a truly exceptional estate crafted by the renowned Ferris Rafauli, nestled in the prestigious enclave of southeast Oakville along the serene shores of Lake Ontario. This rare one-acre property boasts a remarkable 18,000+ square foot steel-frame home, meticulously designed to showcase unparalleled craftsmanship and timeless elegance. Every detail of this exquisite residence speaks to a dedication to luxury living, from its concrete structure to its five bedrooms and eight baths, eight fireplaces, three kitchens, and elevator for seamless access to all levels. Indulge in the ultimate relaxation with amenities such as an indoor pool, built-in spa, dry sauna, and cabana with a full kitchen. The property also features a four-car garage, 600-amp electrical service, in-floor heating, and cutting-edge building operation systems, all complemented by award-winning landscaping that surrounds this magnificent estate. For the discerning buyer seeking the epitome of luxury living, 489 Lakeshore Road East offers an unparalleled opportunity to experience a lifestyle of opulence and refinement. |
| Price | $24,980,000 |
| Taxes: | $130416.00 |
| Occupancy: | Owner |
| Address: | 489 Lakeshore Road East , Oakville, L6J 1K4, Halton |
| Acreage: | .50-1.99 |
| Directions/Cross Streets: | Lakeshore Rd E. & Balsam Drive |
| Rooms: | 22 |
| Bedrooms: | 4 |
| Bedrooms +: | 1 |
| Family Room: | T |
| Basement: | Finished, Full |
| Level/Floor | Room | Length(m) | Width(m) | Descriptions | |
| Room 1 | Main | Living Ro | 9.86 | 6.1 | Fireplace, W/O To Garden, Large Window |
| Room 2 | Main | Kitchen | 6.1 | 5.59 | Breakfast Area, W/O To Garden, Breakfast Bar |
| Room 3 | Main | Dining Ro | 7.21 | 4.88 | Large Window, Wall Sconce Lighting, Double Doors |
| Room 4 | Main | Family Ro | 6.07 | 5.49 | Fireplace, Wall Sconce Lighting, Large Window |
| Room 5 | Second | Primary B | 6.25 | 6.1 | Fireplace, 6 Pc Ensuite, W/O To Terrace |
| Room 6 | Second | Sitting | 5.79 | 5.08 | Fireplace, W/O To Terrace, Vaulted Ceiling(s) |
| Room 7 | Second | Bedroom 2 | 7.52 | 5.05 | 4 Pc Ensuite, W/O To Balcony, Large Window |
| Room 8 | Second | Bedroom 3 | 6.07 | 5.46 | 3 Pc Ensuite, W/O To Balcony, Large Window |
| Room 9 | Second | Bedroom 4 | 5.46 | 4.09 | W/O To Balcony, Large Window, Ensuite Bath |
| Room 10 | Second | Laundry | 4.47 | 3.18 | B/I Shelves, Closet, Custom Counter |
| Washroom Type | No. of Pieces | Level |
| Washroom Type 1 | 2 | Ground |
| Washroom Type 2 | 3 | Second |
| Washroom Type 3 | 4 | Second |
| Washroom Type 4 | 6 | Second |
| Washroom Type 5 | 3 | Basement |
| Washroom Type 6 | 2 | Ground |
| Washroom Type 7 | 3 | Second |
| Washroom Type 8 | 4 | Second |
| Washroom Type 9 | 6 | Second |
| Washroom Type 10 | 3 | Basement |
| Washroom Type 11 | 2 | Ground |
| Washroom Type 12 | 3 | Second |
| Washroom Type 13 | 4 | Second |
| Washroom Type 14 | 6 | Second |
| Washroom Type 15 | 3 | Basement |
| Washroom Type 16 | 2 | Ground |
| Washroom Type 17 | 3 | Second |
| Washroom Type 18 | 4 | Second |
| Washroom Type 19 | 6 | Second |
| Washroom Type 20 | 3 | Basement |
| Washroom Type 21 | 2 | Ground |
| Washroom Type 22 | 3 | Second |
| Washroom Type 23 | 4 | Second |
| Washroom Type 24 | 6 | Second |
| Washroom Type 25 | 3 | Basement |
| Washroom Type 26 | 2 | Ground |
| Washroom Type 27 | 3 | Second |
| Washroom Type 28 | 4 | Second |
| Washroom Type 29 | 6 | Second |
| Washroom Type 30 | 3 | Basement |
| Washroom Type 31 | 2 | Ground |
| Washroom Type 32 | 3 | Second |
| Washroom Type 33 | 4 | Second |
| Washroom Type 34 | 6 | Second |
| Washroom Type 35 | 3 | Basement |
| Washroom Type 36 | 2 | Ground |
| Washroom Type 37 | 3 | Second |
| Washroom Type 38 | 4 | Second |
| Washroom Type 39 | 6 | Second |
| Washroom Type 40 | 3 | Basement |
| Total Area: | 0.00 |
| Approximatly Age: | 6-15 |
| Property Type: | Detached |
| Style: | 2-Storey |
| Exterior: | Concrete |
| Garage Type: | Attached |
| (Parking/)Drive: | Circular D |
| Drive Parking Spaces: | 12 |
| Park #1 | |
| Parking Type: | Circular D |
| Park #2 | |
| Parking Type: | Circular D |
| Pool: | Indoor |
| Approximatly Age: | 6-15 |
| Approximatly Square Footage: | 5000 + |
| Property Features: | Level, Wooded/Treed |
| CAC Included: | N |
| Water Included: | N |
| Cabel TV Included: | N |
| Common Elements Included: | N |
| Heat Included: | N |
| Parking Included: | N |
| Condo Tax Included: | N |
| Building Insurance Included: | N |
| Fireplace/Stove: | Y |
| Heat Type: | Forced Air |
| Central Air Conditioning: | Central Air |
| Central Vac: | Y |
| Laundry Level: | Syste |
| Ensuite Laundry: | F |
| Elevator Lift: | True |
| Sewers: | Sewer |
$
%
Years
This calculator is for demonstration purposes only. Always consult a professional
financial advisor before making personal financial decisions.
| Although the information displayed is believed to be accurate, no warranties or representations are made of any kind. |
| ENGEL & VOLKERS TORONTO CENTRAL |
|
|

Sean Kim
Broker
Dir:
416-998-1113
Bus:
905-270-2000
Fax:
905-270-0047
| Book Showing | Email a Friend |
Jump To:
At a Glance:
| Type: | Freehold - Detached |
| Area: | Halton |
| Municipality: | Oakville |
| Neighbourhood: | 1011 - MO Morrison |
| Style: | 2-Storey |
| Approximate Age: | 6-15 |
| Tax: | $130,416 |
| Beds: | 4+1 |
| Baths: | 8 |
| Fireplace: | Y |
| Pool: | Indoor |
Locatin Map:
Payment Calculator:

