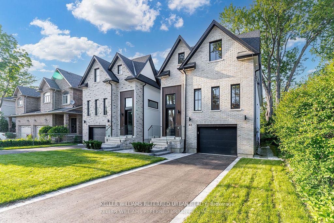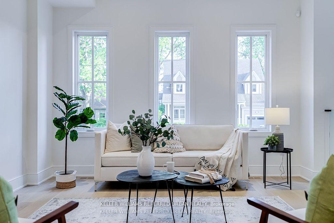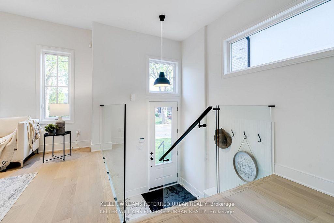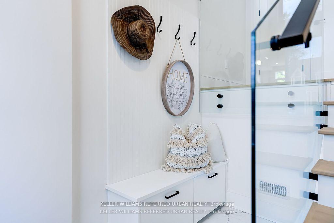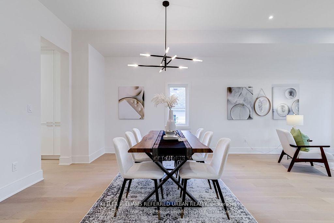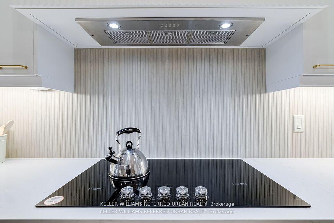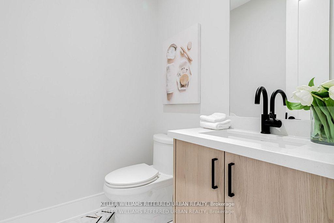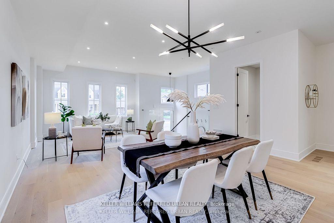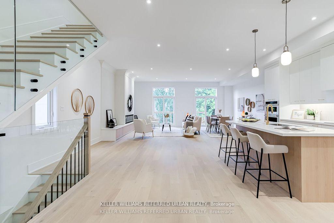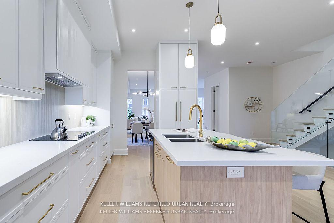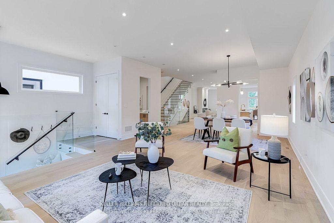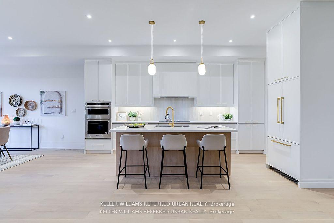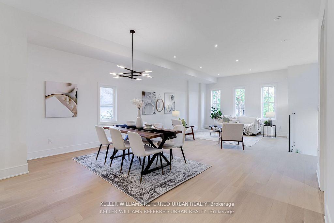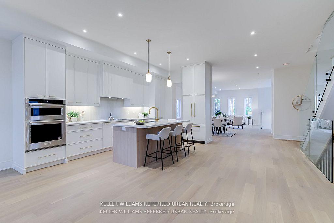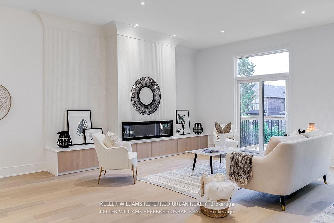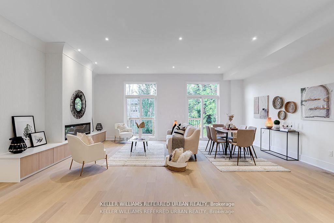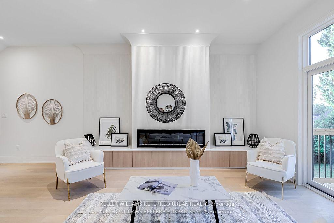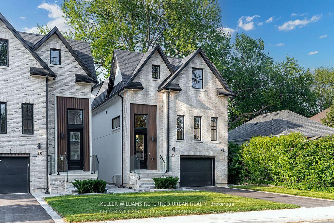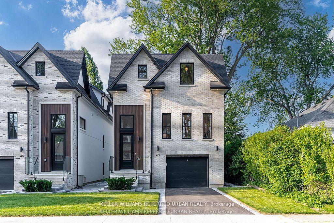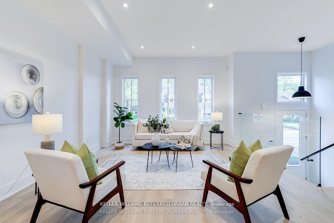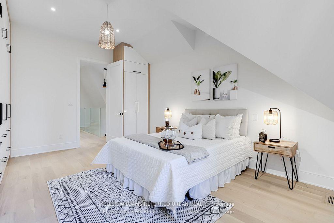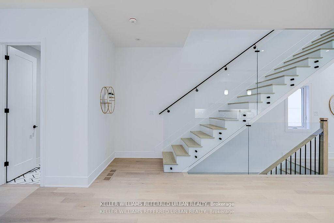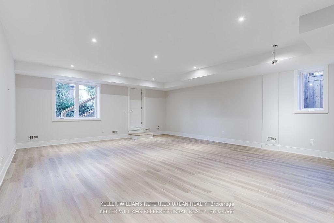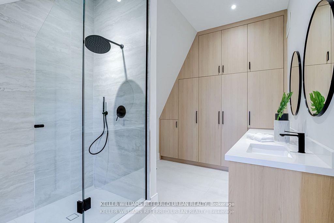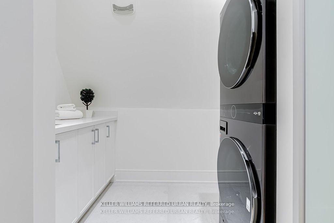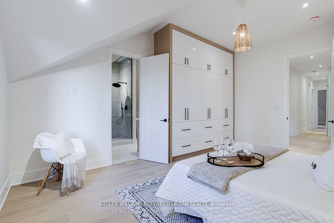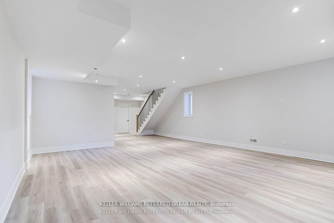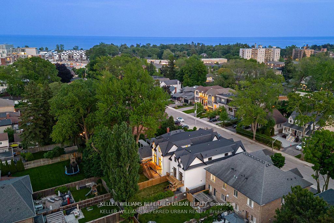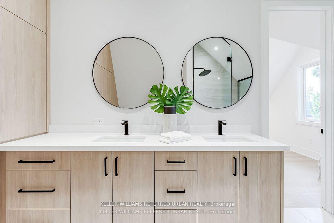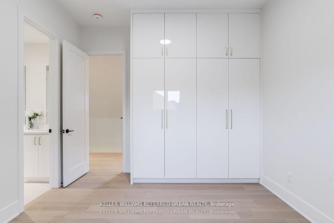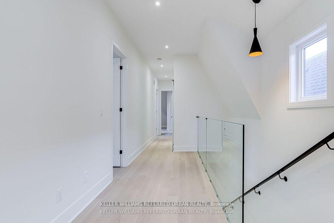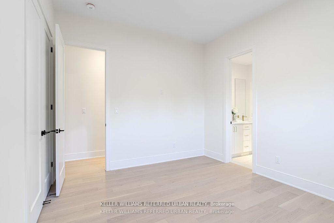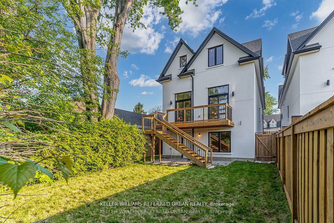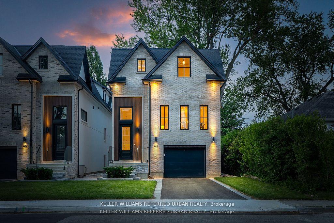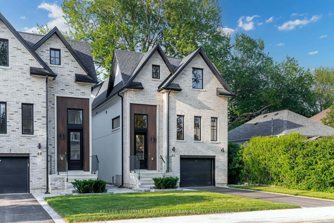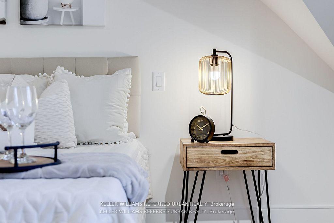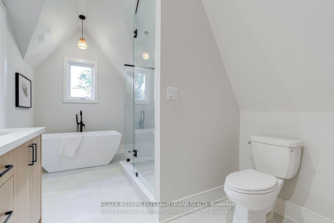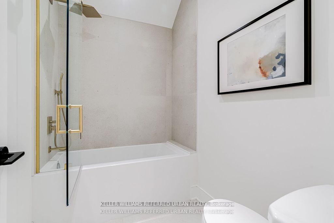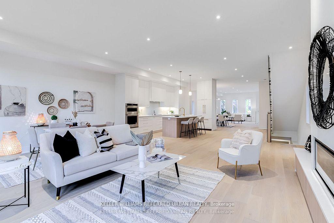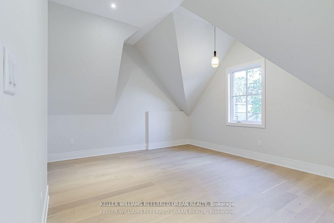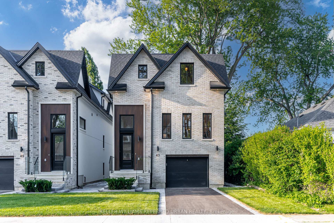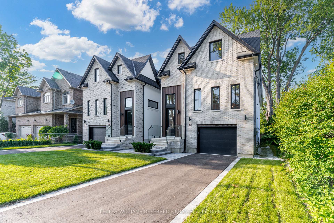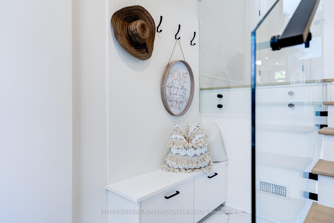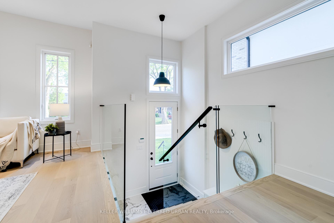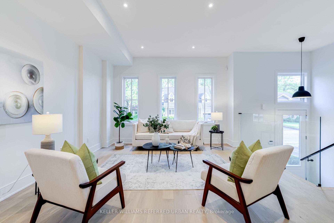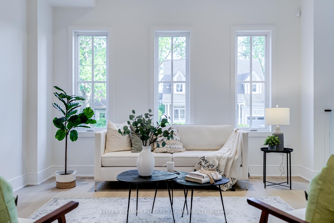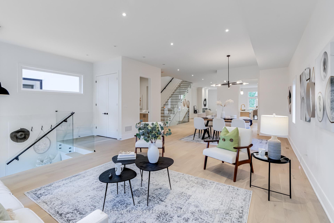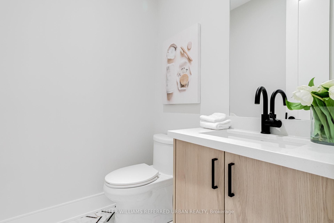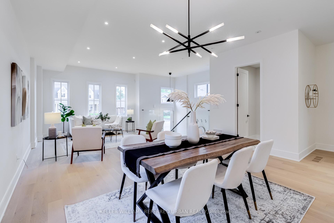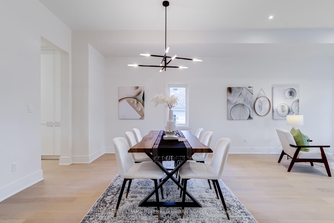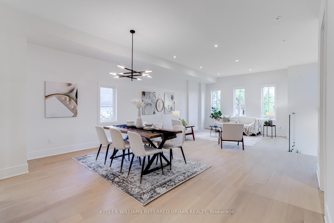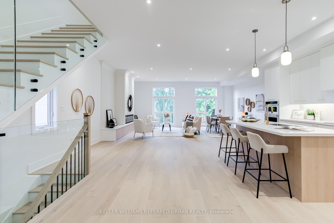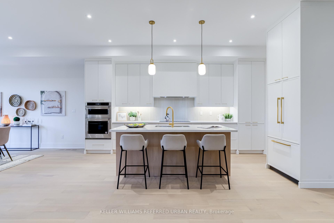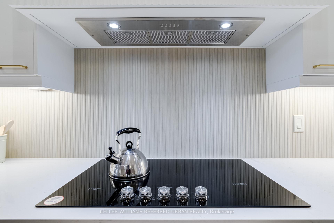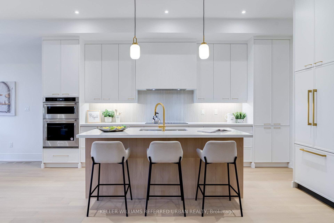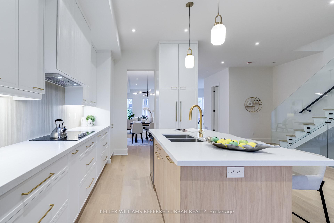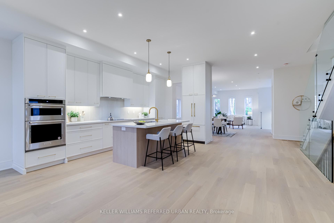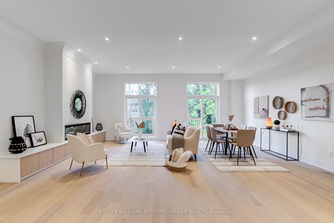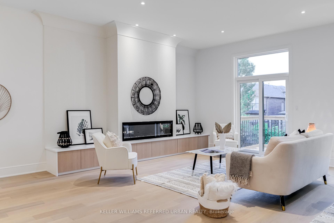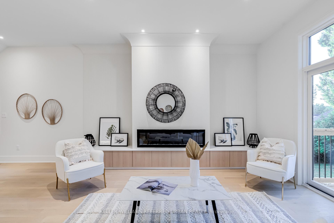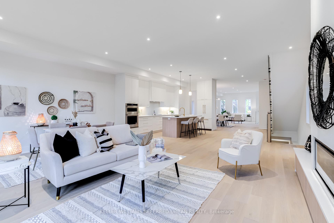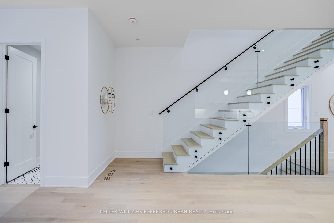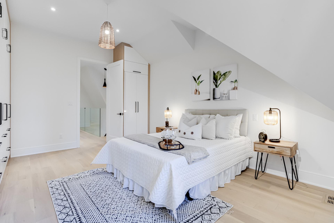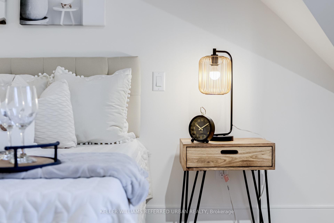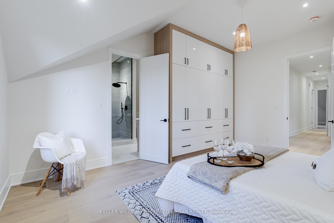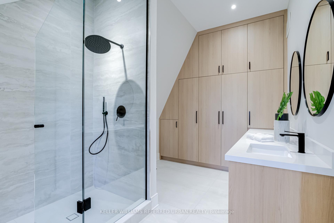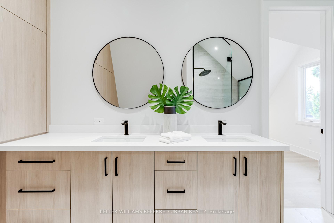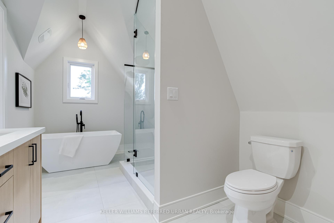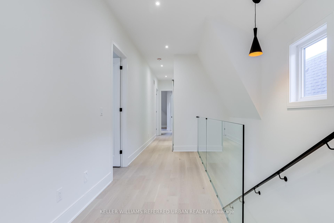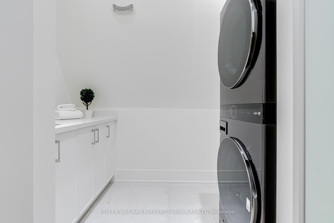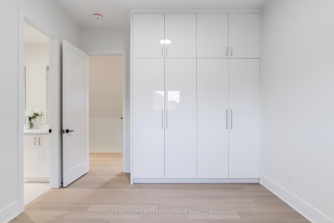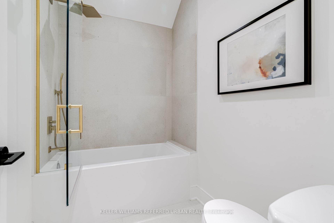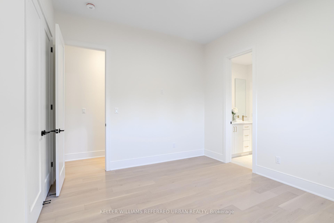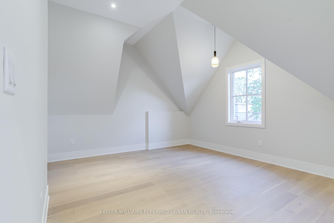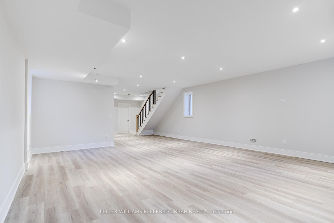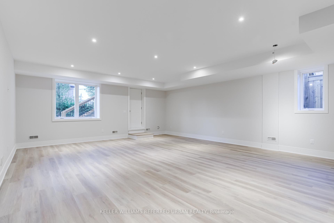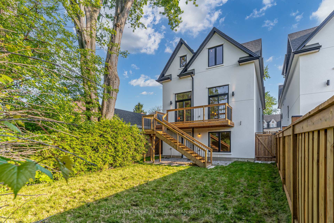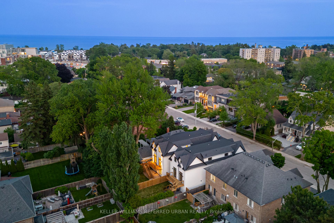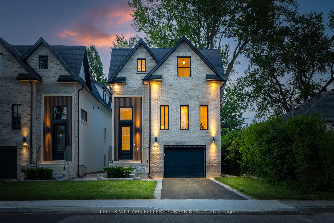$2,550,000
Available - For Sale
Listing ID: W11925805
43 Benson Avenue , Mississauga, L5H 2P3, Peel
| Your Luxury Dream Home Awaits In Mississauga's Village On The Lake. Port Credit Stunner! Contemporary Boho Style W/ Timeless Traditional Architecture & Custom Modern Design. Approx.4000Total Sq Ft Of Gorgeous Living Space Throughout. Four Bedrooms W/Three Bathrooms & Laundry Upstairs! Open Concept Main Floor Layout W/ High End Appliances & Features/Finishes. Large Recroom Downstairs W/ W/O To Secluded Pool-Sized Backyard! Steps To The Lake, Shops/Cafes/Restos, Port Credit Go Station, Schools, Parks & So Much More! Curb Appeal Is Undeniable, Interior Decor Is Jaw-Dropping & This Highly Sought-After Lakeside Community Has A Lot To Offer! **EXTRAS** One Of GTAs Most Celebrated Neighbourhoods! Life Is Cooler By The Lake! 20-30 Mins To Downtown/Airport. Nothing Short Of Spectacular! 43 Benson Ave Is An Absolute A Must See! |
| Price | $2,550,000 |
| Taxes: | $0.00 |
| Occupancy: | Vacant |
| Address: | 43 Benson Avenue , Mississauga, L5H 2P3, Peel |
| Directions/Cross Streets: | Lakeshore Rd W / Benson Ave |
| Rooms: | 9 |
| Rooms +: | 1 |
| Bedrooms: | 4 |
| Bedrooms +: | 0 |
| Family Room: | T |
| Basement: | Finished wit |
| Level/Floor | Room | Length(m) | Width(m) | Descriptions | |
| Room 1 | Main | Living Ro | 4.48 | 4.87 | |
| Room 2 | Main | Dining Ro | 5.06 | 4 | |
| Room 3 | Main | Kitchen | 2.82 | 5.19 | |
| Room 4 | Main | Family Ro | 4.25 | 7.59 | |
| Room 5 | Main | Breakfast | 2.55 | 5.02 | |
| Room 6 | Second | Primary B | 3.98 | 5.55 | |
| Room 7 | Second | Bedroom 2 | 3.84 | 3.4 | |
| Room 8 | Second | Bedroom 3 | 3.84 | 3.51 | |
| Room 9 | Second | Bedroom 4 | 4.3 | 3.8 | |
| Room 10 | Basement | Recreatio | 6.32 | 7.29 |
| Washroom Type | No. of Pieces | Level |
| Washroom Type 1 | 2 | Main |
| Washroom Type 2 | 3 | Second |
| Washroom Type 3 | 5 | Second |
| Washroom Type 4 | 3 | Basement |
| Washroom Type 5 | 0 |
| Total Area: | 0.00 |
| Property Type: | Detached |
| Style: | 2-Storey |
| Exterior: | Stucco (Plaster), Brick |
| Garage Type: | Built-In |
| (Parking/)Drive: | Private |
| Drive Parking Spaces: | 1 |
| Park #1 | |
| Parking Type: | Private |
| Park #2 | |
| Parking Type: | Private |
| Pool: | None |
| CAC Included: | N |
| Water Included: | N |
| Cabel TV Included: | N |
| Common Elements Included: | N |
| Heat Included: | N |
| Parking Included: | N |
| Condo Tax Included: | N |
| Building Insurance Included: | N |
| Fireplace/Stove: | Y |
| Heat Type: | Forced Air |
| Central Air Conditioning: | Central Air |
| Central Vac: | N |
| Laundry Level: | Syste |
| Ensuite Laundry: | F |
| Sewers: | Sewer |
$
%
Years
This calculator is for demonstration purposes only. Always consult a professional
financial advisor before making personal financial decisions.
| Although the information displayed is believed to be accurate, no warranties or representations are made of any kind. |
| KELLER WILLIAMS REFERRED URBAN REALTY |
|
|

Sean Kim
Broker
Dir:
416-998-1113
Bus:
905-270-2000
Fax:
905-270-0047
| Virtual Tour | Book Showing | Email a Friend |
Jump To:
At a Glance:
| Type: | Freehold - Detached |
| Area: | Peel |
| Municipality: | Mississauga |
| Neighbourhood: | Port Credit |
| Style: | 2-Storey |
| Beds: | 4 |
| Baths: | 5 |
| Fireplace: | Y |
| Pool: | None |
Locatin Map:
Payment Calculator:

