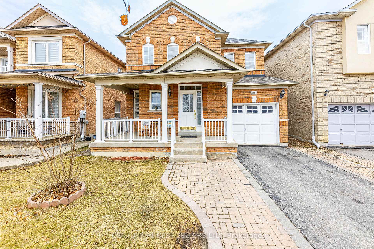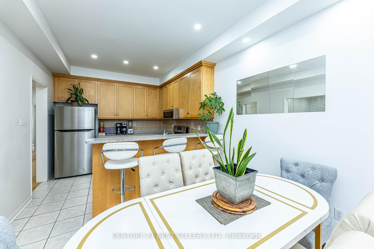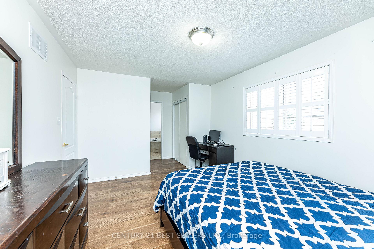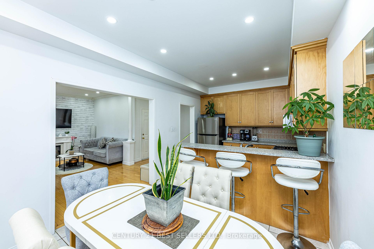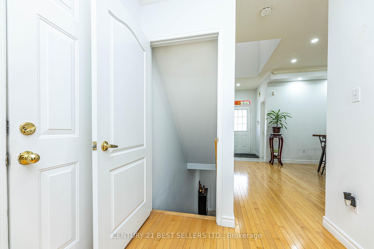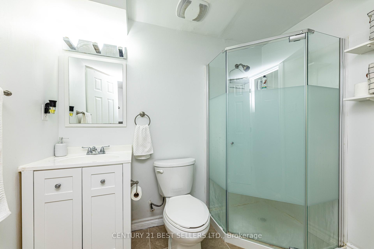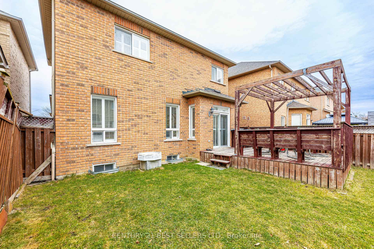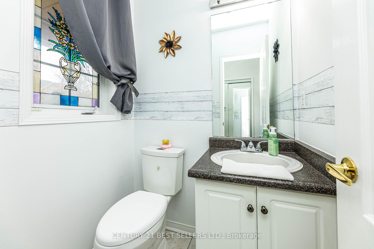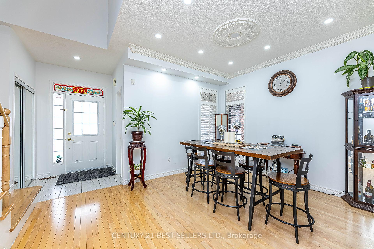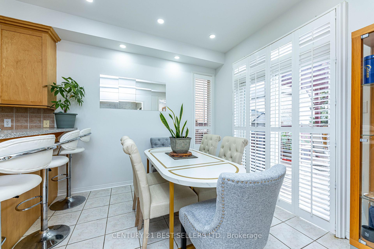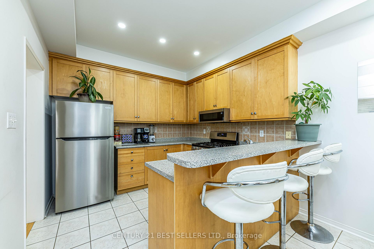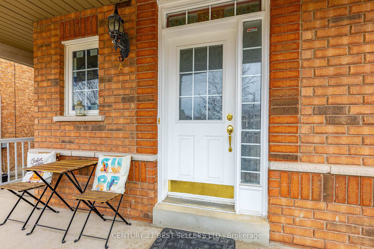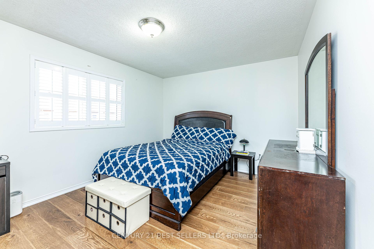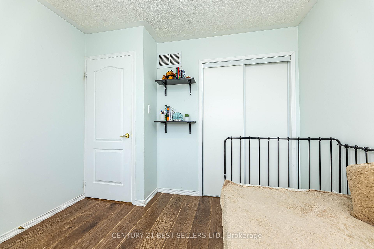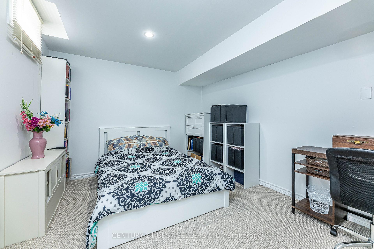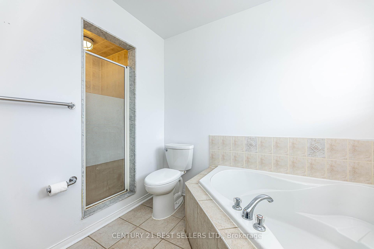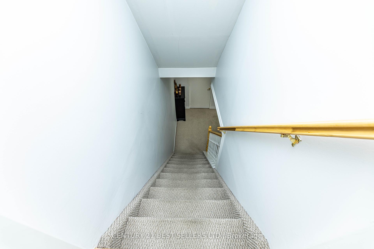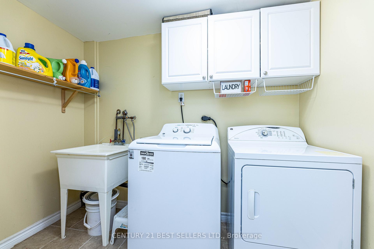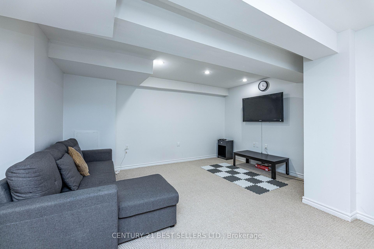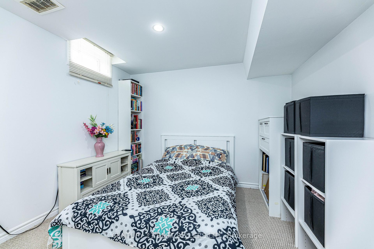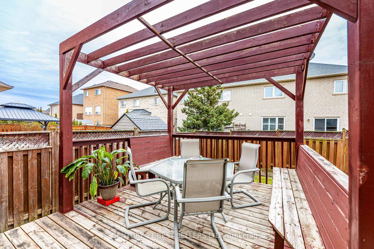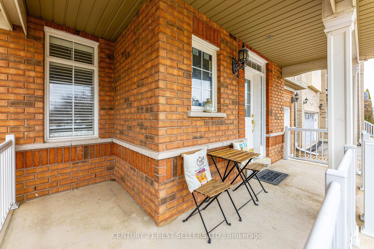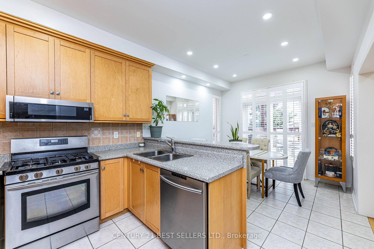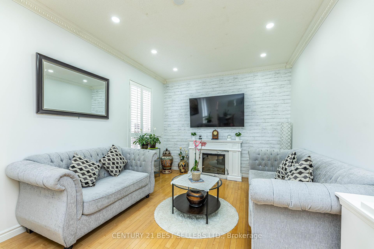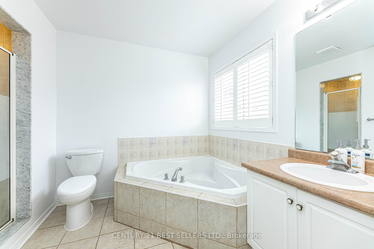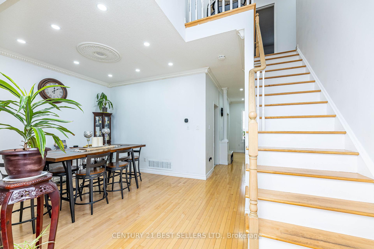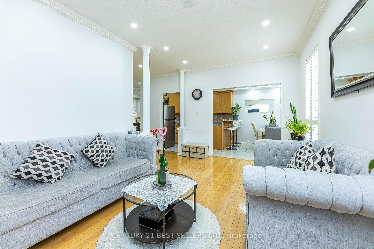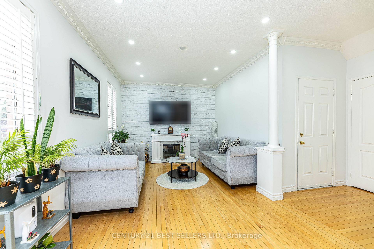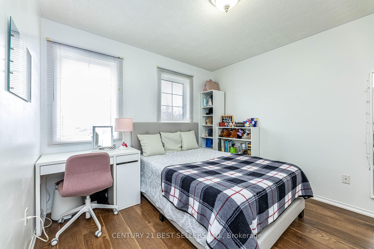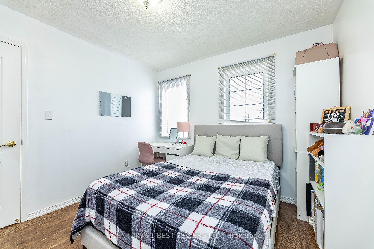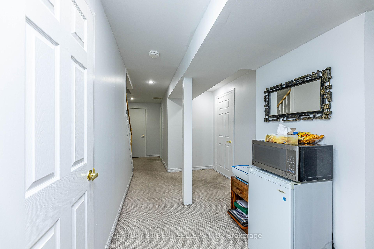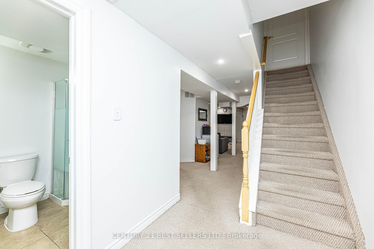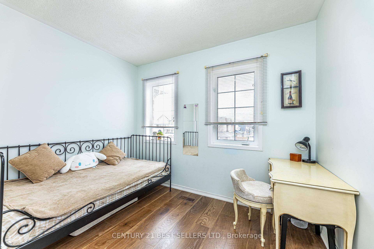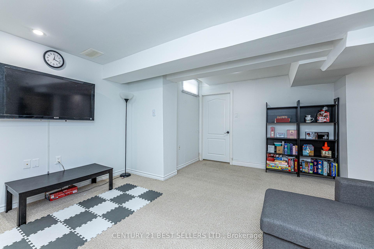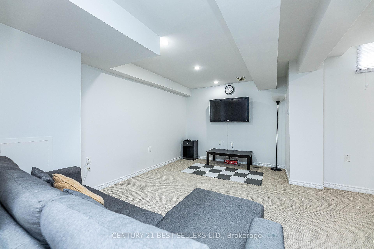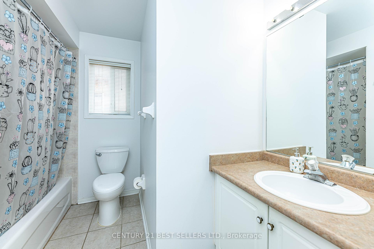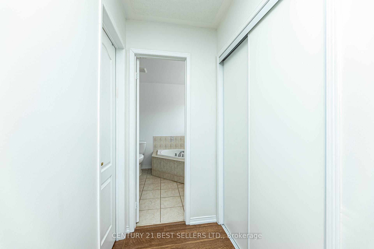$1,299,000
Available - For Sale
Listing ID: W12057483
3852 Oland Driv , Mississauga, L5M 6M8, Peel
| Welcome to 3852 Oland Dr in Churchill Meadows Community. A Perfect Blend of Elegance and Comfort! This stunning family home is bathed in natural sunlight, highlighting its thoughtfully designed interiors. Boasting approximately 1,900 sq. ft. of living space plus an 800 sq. ft. finished basement, this home offers both spaciousness and versatility. The basement includes an additional bedroom and a 3-piece bathroom, along with an oversized cold room, making it ideal for extended family or rental potential. Rich hardwood flooring flows throughout the main level, complemented by grand oak stairs leading to the upper floor. The 9-foot ceilings enhance the open and airy ambiance, while California shutters on the main floor and master bedroom add a touch of sophistication. Step outside to a large wooden deck, perfect for outdoor entertaining, summer BBQs, or simply unwinding. The finished basement presents an incredible opportunity for a separate income-generating apartment. Ideally situated near community centers, highways, and top-rated schools, with a daycare just a short walk away, this meticulously maintained home is a true gem. Don't miss your chance to make it yours! |
| Price | $1,299,000 |
| Taxes: | $6257.35 |
| Occupancy: | Owner |
| Address: | 3852 Oland Driv , Mississauga, L5M 6M8, Peel |
| Acreage: | < .50 |
| Directions/Cross Streets: | Oland & Churchill Meadows |
| Rooms: | 6 |
| Rooms +: | 1 |
| Bedrooms: | 3 |
| Bedrooms +: | 1 |
| Family Room: | T |
| Basement: | Finished |
| Level/Floor | Room | Length(m) | Width(m) | Descriptions | |
| Room 1 | Main | Living Ro | 4.2 | 3.4 | Hardwood Floor, Combined w/Dining, Window |
| Room 2 | Main | Family Ro | 4.2 | 3.4 | Hardwood Floor, Combined w/Living, Open Concept |
| Room 3 | Main | Kitchen | 3.38 | 3.38 | Ceramic Floor, B/I Dishwasher, Ceramic Backsplash |
| Room 4 | Main | Dining Ro | 4.2 | 3.4 | Ceramic Floor, Side Door, Pot Lights |
| Room 5 | Main | Primary B | 4.6 | 3.37 | Laminate, Large Closet, 4 Pc Ensuite |
| Room 6 | Main | Bedroom 2 | 3.05 | 2.8 | Laminate, Walk-In Closet(s), Pot Lights |
| Room 7 | Main | Bedroom 3 | 3.05 | 2.8 | Laminate, Pot Lights, Window |
| Room 8 | Basement | Bedroom 4 | 5.5 | 4 | Broadloom, Window, LED Lighting |
| Room 9 | Basement | Den | 7 | 4 | Broadloom, Window, 3 Pc Ensuite |
| Washroom Type | No. of Pieces | Level |
| Washroom Type 1 | 3 | Second |
| Washroom Type 2 | 4 | Second |
| Washroom Type 3 | 2 | Main |
| Washroom Type 4 | 3 | Basement |
| Washroom Type 5 | 0 |
| Total Area: | 0.00 |
| Approximatly Age: | 16-30 |
| Property Type: | Detached |
| Style: | 2-Storey |
| Exterior: | Brick |
| Garage Type: | Attached |
| (Parking/)Drive: | Private |
| Drive Parking Spaces: | 2 |
| Park #1 | |
| Parking Type: | Private |
| Park #2 | |
| Parking Type: | Private |
| Pool: | None |
| Other Structures: | Garden Shed |
| Approximatly Age: | 16-30 |
| Property Features: | Golf, Hospital |
| CAC Included: | N |
| Water Included: | N |
| Cabel TV Included: | N |
| Common Elements Included: | N |
| Heat Included: | N |
| Parking Included: | N |
| Condo Tax Included: | N |
| Building Insurance Included: | N |
| Fireplace/Stove: | N |
| Heat Type: | Fan Coil |
| Central Air Conditioning: | Central Air |
| Central Vac: | N |
| Laundry Level: | Syste |
| Ensuite Laundry: | F |
| Sewers: | Sewer |
$
%
Years
This calculator is for demonstration purposes only. Always consult a professional
financial advisor before making personal financial decisions.
| Although the information displayed is believed to be accurate, no warranties or representations are made of any kind. |
| CENTURY 21 BEST SELLERS LTD. |
|
|

Sean Kim
Broker
Dir:
416-998-1113
Bus:
905-270-2000
Fax:
905-270-0047
| Virtual Tour | Book Showing | Email a Friend |
Jump To:
At a Glance:
| Type: | Freehold - Detached |
| Area: | Peel |
| Municipality: | Mississauga |
| Neighbourhood: | Churchill Meadows |
| Style: | 2-Storey |
| Approximate Age: | 16-30 |
| Tax: | $6,257.35 |
| Beds: | 3+1 |
| Baths: | 4 |
| Fireplace: | N |
| Pool: | None |
Locatin Map:
Payment Calculator:

