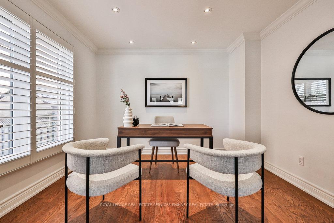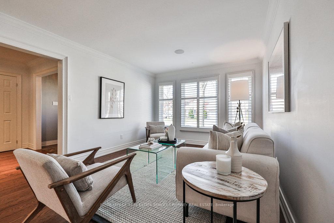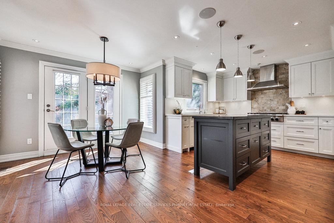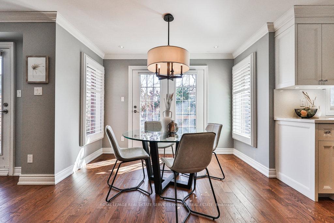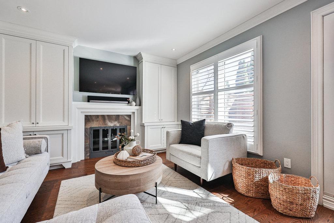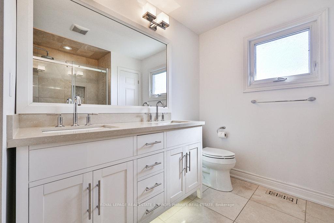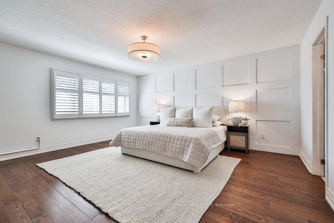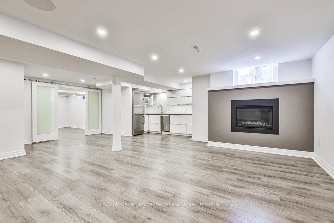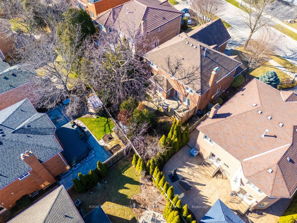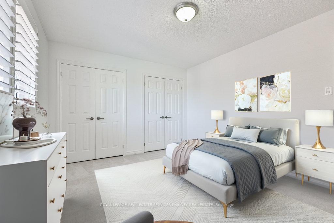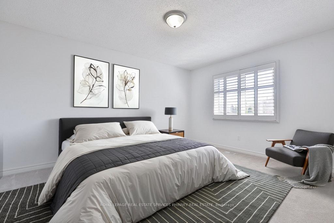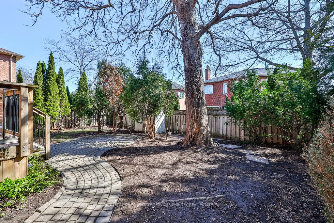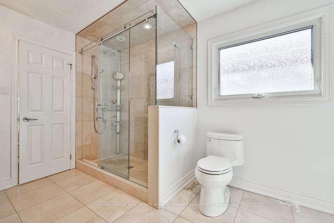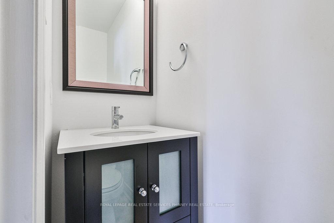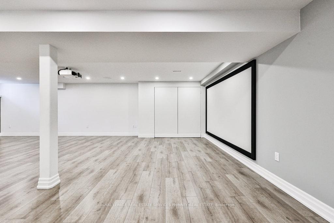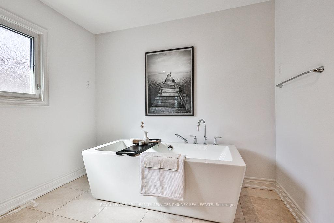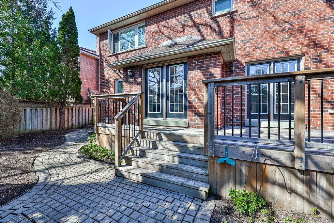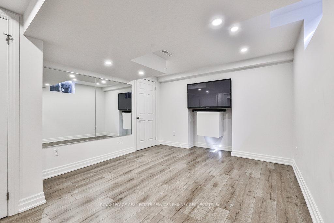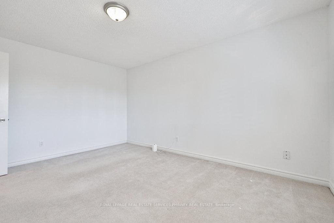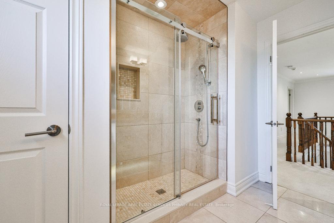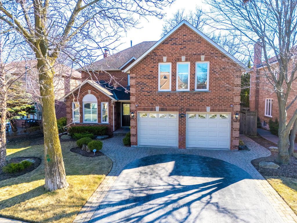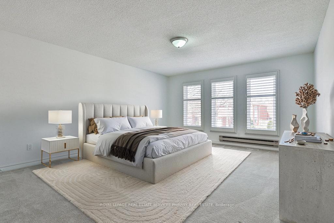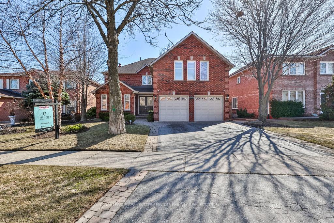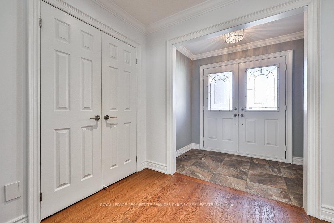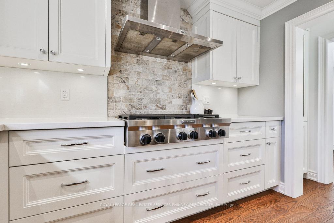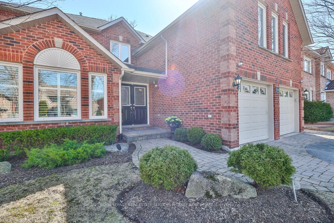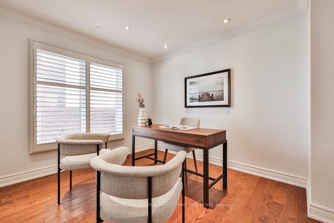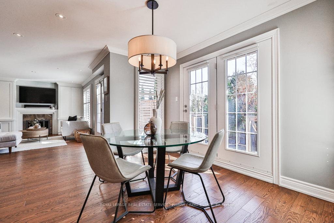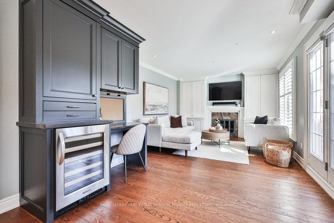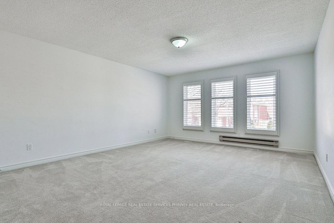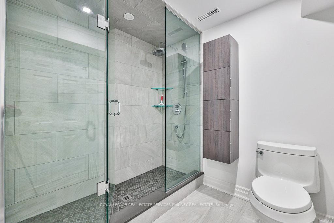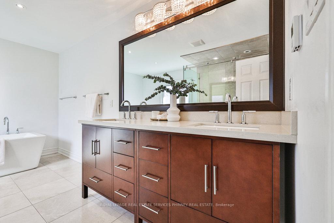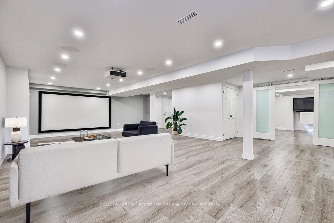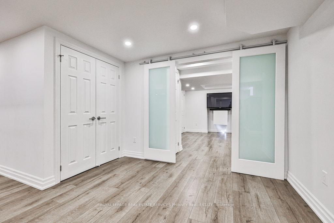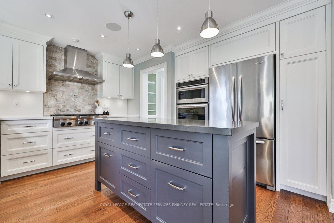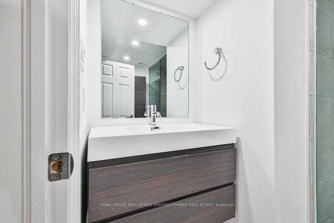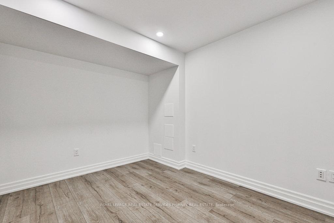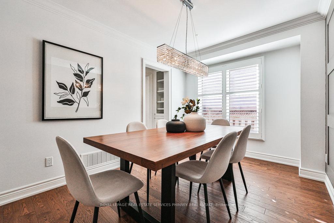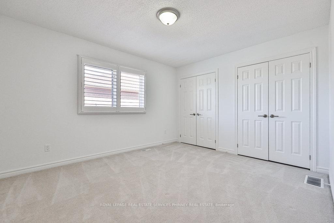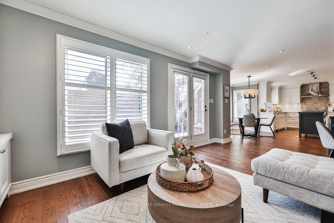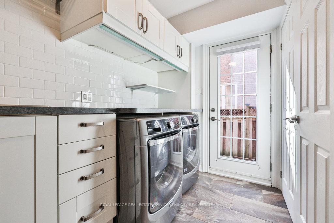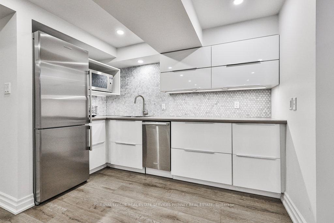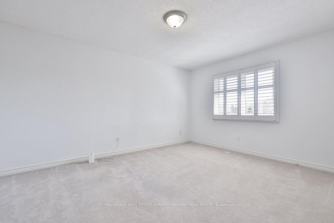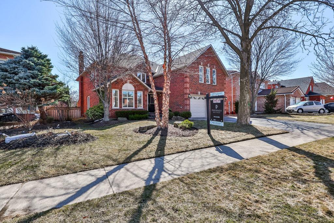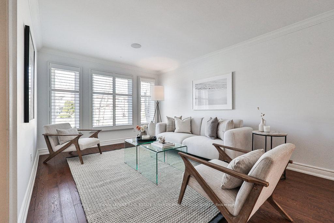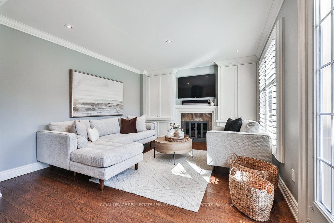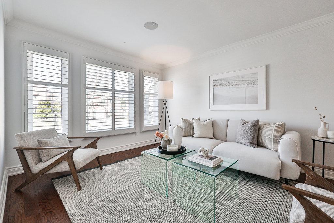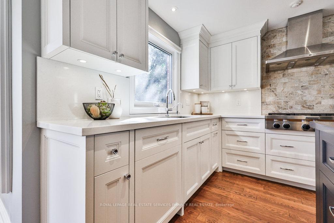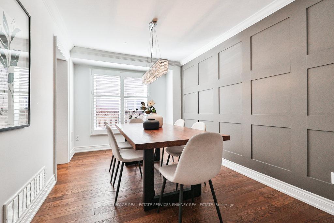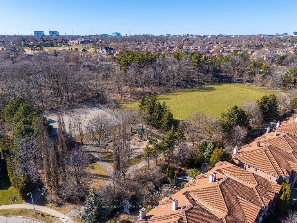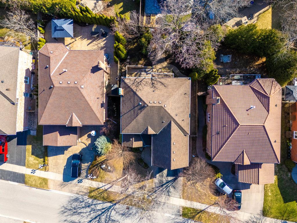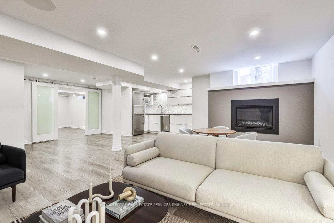$2,499,999
Available - For Sale
Listing ID: W12057574
2764 Rosewood Lane , Oakville, L6J 7M3, Halton
| 2764 Rosewood Lane, an impeccably renovated home blending sleek sophistication w/modern functionality. From the moment you step inside, youll be captivated by exceptional craftsmanship, highlighted by rich hardwood floors, elegant crown moulding, & thoughtful pot lighting throughout. Every detail has been curated for both style & comfort, w/well-designed main floor perfect for entertaining. The entry hallway features custom cabinetry for added convenience and elegance. The main floor layout includes a spacious living room, formal dining area, & chef-inspired kitchen w/custom cabinetry, premium gas appliances, & breakfast area overlooking the serene, tree-lined backyard. An exterior gas line for BBQ makes outdoor cooking effortless, ideal for hosting year-round. The adjacent family room is a retreat w/gas fireplace, built-in bookcases, & large sun-drenched window that invites natural light. For those working from home, a main floor office offers the perfect setting, while a lower-level office adds flexibility for work, study, or creative pursuits. Convenient laundry room w/direct garage access completes the main floors functional design. Upstairs, the luxurious primary suite features wainscoting, hardwood floors, a 5-piece ensuite bath, & spacious walk-in closet w/custom shelving. Three additional generously sized bedrooms, along w/two updated bathrooms, provide ample space for family & guests. The fully finished basement extends the homes appeal w/spacious recreation room, wall-to-wall overhead TV projection, & kitchenette for hosting. The private bedroom & 3-piece bath make it a perfect guest suite. Smart home features, including lighting, thermostat, & Sonos sound system, create the ideal atmosphere. Two gas fireplaces provide year-round comfort. Set in the sought-after Clearview neighbourhood, this home is within walking distance of top-rated schools (Oakville Trafalgar), parks, trails, w/easy access to major highways and Clarkson GO for quick Toronto access. |
| Price | $2,499,999 |
| Taxes: | $7186.00 |
| Assessment Year: | 2024 |
| Occupancy: | Owner |
| Address: | 2764 Rosewood Lane , Oakville, L6J 7M3, Halton |
| Directions/Cross Streets: | Sheridan Garden Dr & Thoresby Dr |
| Rooms: | 10 |
| Rooms +: | 3 |
| Bedrooms: | 4 |
| Bedrooms +: | 1 |
| Family Room: | T |
| Basement: | Finished, Full |
| Level/Floor | Room | Length(m) | Width(m) | Descriptions | |
| Room 1 | Main | Living Ro | 4.98 | 3.45 | Hardwood Floor, Crown Moulding, Overlooks Garden |
| Room 2 | Main | Dining Ro | 2.74 | 4.04 | Wainscoting, Hardwood Floor, Crown Moulding |
| Room 3 | Main | Kitchen | 3.89 | 4.01 | Stainless Steel Appl, Centre Island, Eat-in Kitchen |
| Room 4 | Main | Breakfast | 4.37 | 3.28 | Hardwood Floor, W/O To Deck, Open Concept |
| Room 5 | Main | Family Ro | 3.68 | 5.64 | Gas Fireplace, B/I Bookcase, Pot Lights |
| Room 6 | Main | Laundry | 2.54 | 3.05 | Double Closet, Access To Garage, Side Door |
| Room 7 | Main | Office | 3.35 | 3.45 | Hardwood Floor, Separate Room, Crown Moulding |
| Room 8 | Second | Primary B | 5.03 | 4.75 | 5 Pc Ensuite, Hardwood Floor, Walk-In Closet(s) |
| Room 9 | Second | Bedroom 2 | 6.02 | 4.34 | 2 Pc Ensuite, Closet, Overlooks Frontyard |
| Room 10 | Second | Bedroom 3 | 4.57 | 4.38 | Double Closet, Window, Overlooks Backyard |
| Room 11 | Second | Bedroom 4 | 4.04 | 3.45 | Double Closet, Window, Overlooks Garden |
| Room 12 | Basement | Recreatio | 8.97 | 7.14 | Gas Fireplace, Open Concept, Pot Lights |
| Room 13 | Basement | Bedroom | 3.38 | 4.62 | Window, Closet, Separate Room |
| Washroom Type | No. of Pieces | Level |
| Washroom Type 1 | 2 | Main |
| Washroom Type 2 | 5 | Second |
| Washroom Type 3 | 2 | Second |
| Washroom Type 4 | 4 | Second |
| Washroom Type 5 | 3 | Basement |
| Washroom Type 6 | 2 | Main |
| Washroom Type 7 | 5 | Second |
| Washroom Type 8 | 2 | Second |
| Washroom Type 9 | 4 | Second |
| Washroom Type 10 | 3 | Basement |
| Washroom Type 11 | 2 | Main |
| Washroom Type 12 | 5 | Second |
| Washroom Type 13 | 2 | Second |
| Washroom Type 14 | 4 | Second |
| Washroom Type 15 | 3 | Basement |
| Washroom Type 16 | 2 | Main |
| Washroom Type 17 | 5 | Second |
| Washroom Type 18 | 2 | Second |
| Washroom Type 19 | 4 | Second |
| Washroom Type 20 | 3 | Basement |
| Washroom Type 21 | 2 | Main |
| Washroom Type 22 | 5 | Second |
| Washroom Type 23 | 2 | Second |
| Washroom Type 24 | 4 | Second |
| Washroom Type 25 | 3 | Basement |
| Washroom Type 26 | 2 | Main |
| Washroom Type 27 | 5 | Second |
| Washroom Type 28 | 2 | Second |
| Washroom Type 29 | 4 | Second |
| Washroom Type 30 | 3 | Basement |
| Total Area: | 0.00 |
| Approximatly Age: | 31-50 |
| Property Type: | Detached |
| Style: | 2-Storey |
| Exterior: | Brick |
| Garage Type: | Attached |
| (Parking/)Drive: | Private Do |
| Drive Parking Spaces: | 4 |
| Park #1 | |
| Parking Type: | Private Do |
| Park #2 | |
| Parking Type: | Private Do |
| Pool: | None |
| Approximatly Age: | 31-50 |
| Approximatly Square Footage: | 3000-3500 |
| CAC Included: | N |
| Water Included: | N |
| Cabel TV Included: | N |
| Common Elements Included: | N |
| Heat Included: | N |
| Parking Included: | N |
| Condo Tax Included: | N |
| Building Insurance Included: | N |
| Fireplace/Stove: | Y |
| Heat Type: | Forced Air |
| Central Air Conditioning: | Central Air |
| Central Vac: | N |
| Laundry Level: | Syste |
| Ensuite Laundry: | F |
| Sewers: | Sewer |
$
%
Years
This calculator is for demonstration purposes only. Always consult a professional
financial advisor before making personal financial decisions.
| Although the information displayed is believed to be accurate, no warranties or representations are made of any kind. |
| ROYAL LEPAGE REAL ESTATE SERVICES PHINNEY REAL ESTATE |
|
|

Sean Kim
Broker
Dir:
416-998-1113
Bus:
905-270-2000
Fax:
905-270-0047
| Virtual Tour | Book Showing | Email a Friend |
Jump To:
At a Glance:
| Type: | Freehold - Detached |
| Area: | Halton |
| Municipality: | Oakville |
| Neighbourhood: | 1004 - CV Clearview |
| Style: | 2-Storey |
| Approximate Age: | 31-50 |
| Tax: | $7,186 |
| Beds: | 4+1 |
| Baths: | 5 |
| Fireplace: | Y |
| Pool: | None |
Locatin Map:
Payment Calculator:

