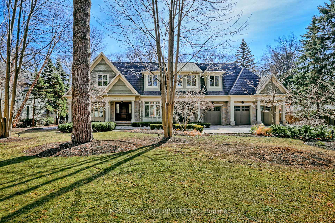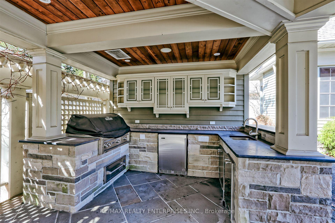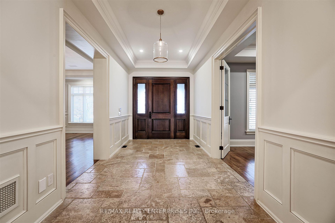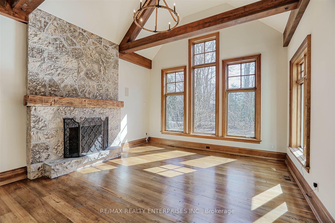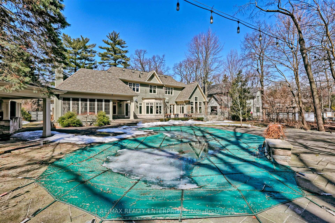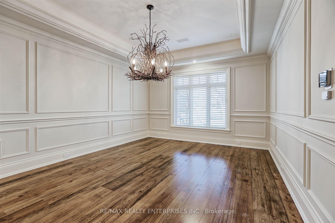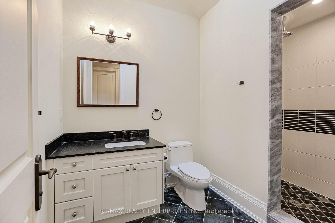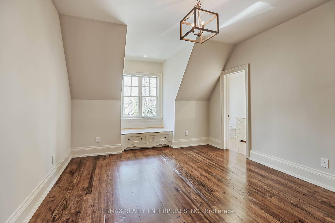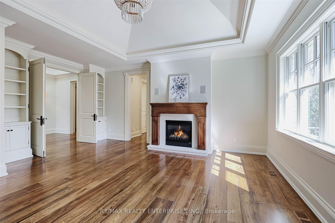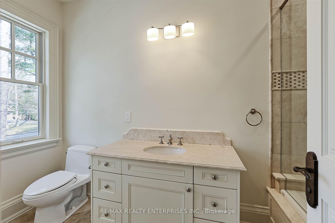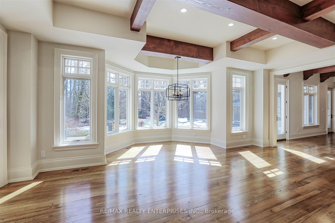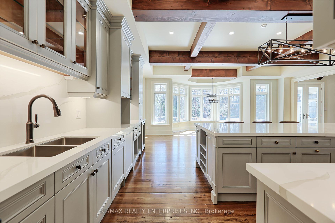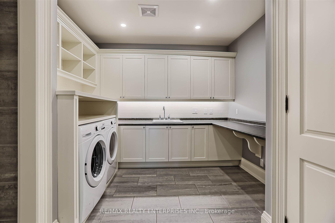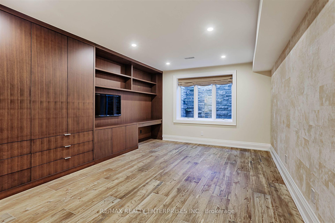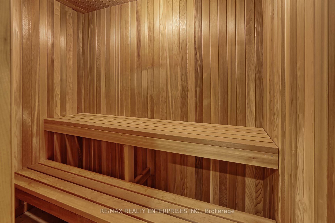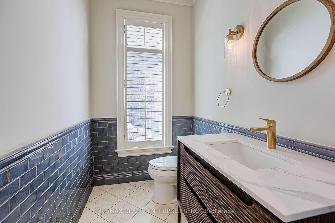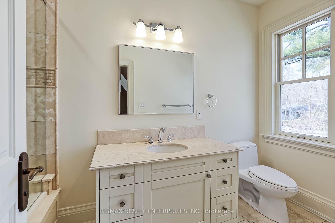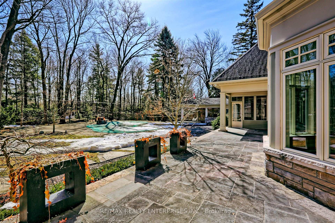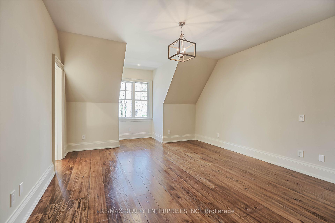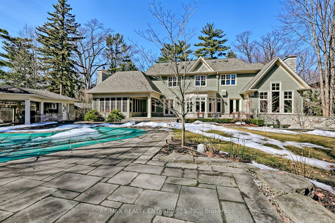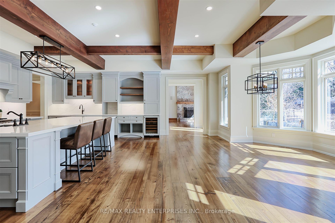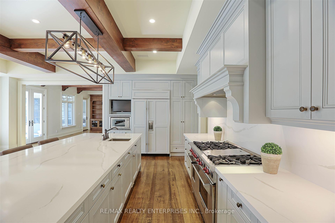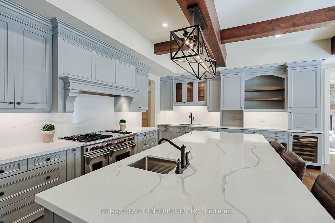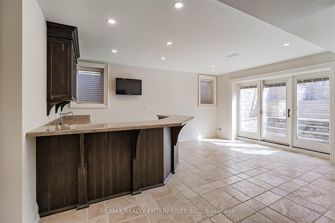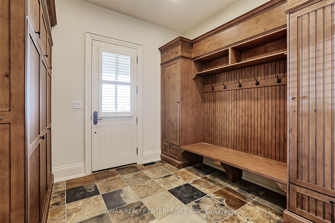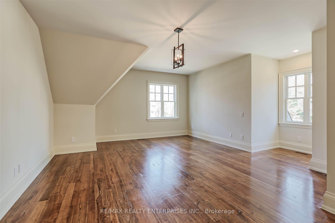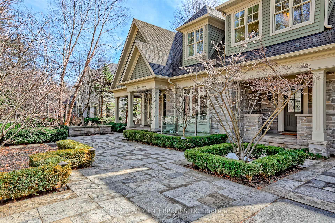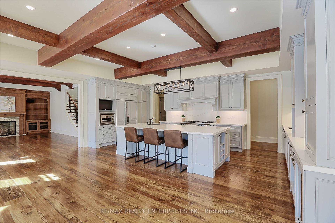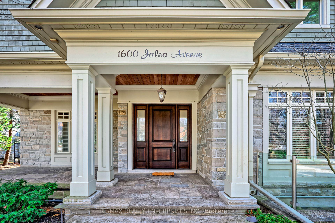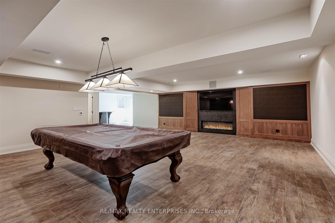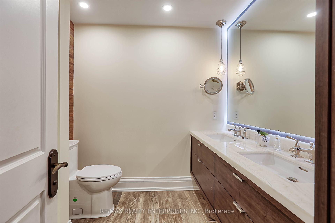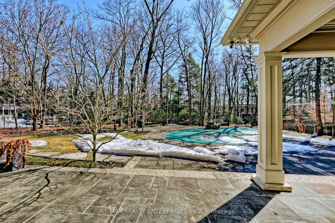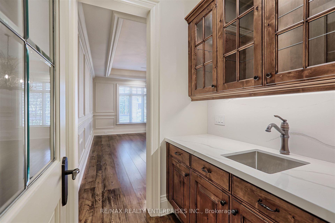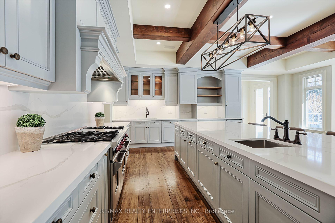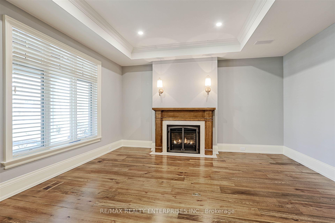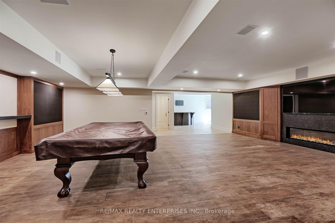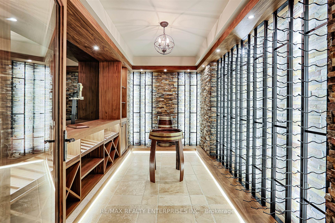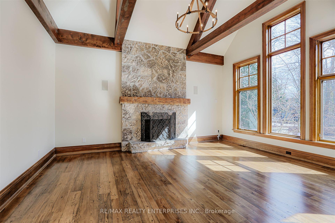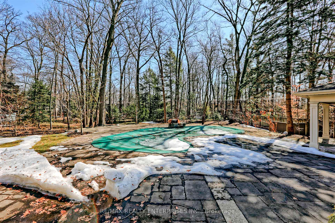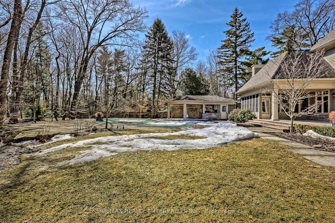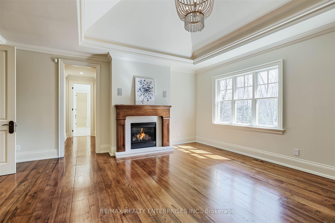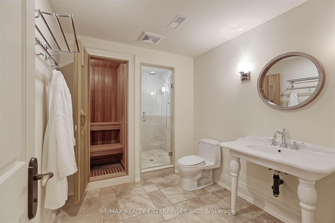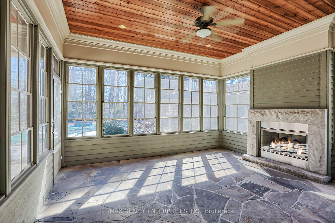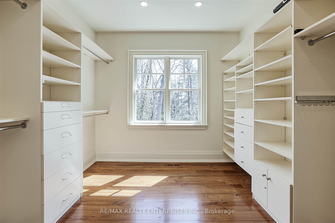$7,288,000
Available - For Sale
Listing ID: W12060694
1600 Jalna Aven , Mississauga, L5J 1S7, Peel
| Nestled in the prestigious Whiteoaks - 1600 Jalna Avenue - is an executive family home blending classic elegance w/modern sophistication. This exquisite 4+1-bedrm residence sits on a mature lot, boasting timeless curb appeal w/manicured landscaping, elegant elevations & stately architecture. Crafted w/high-end materials & expert craftsmanship, the interior showcases refined millwork, stone accents, wide-plank hdwd flrs & stunning wood beams, exuding warmth not found in most homes. Offering a private, country-like retreat in an urban setting, this exceptional property is truly a rare find. Inside, warmth & character greet you. Designed for seamless flow, each space invites you in w/rich textures, natural light & timeless charm. A main-lvl office w/double French doors & gas f/p provides an elegant workspace, while the formal dining rm captivates w/wainscoted walls beautiful lighting & a butlers pass-thru. The great rm features soaring cathedral ceiling w/exposed beams, a floor-to-ceiling stone f/p & oversized windows framing picturesque views. The chefs kit boasts high-end apps, quartz counters, abundant storage, a lrg island & a b/f area overlooking the backyard. Adjacent to the living rm complete w/ fireplace and built-ins is the Muskoka rm, a serene retreat w/gas fireplace, stone floors & a cedar-lined ceiling. A secondary entry leads to a mudroom w/ample storage for daily use. The primary ste is a sanctuary w/gas f/p, cathedral ceiling, 2 w/i closets & a spa-like 5-pce enste w/steam shower. The add'l bdrms offer generous space, w/i closets & private ensuites. The lower lvl is an entertainers paradise w/a rec room, wet bar, wine cellar, fitness rm & guest bdrm, & a walk-up to the yard. Designed for relaxation & entertaining, the b/y is a private oasis feat an inground pool, covered patio & outdoor kit. Just minutes from Clarkson Village & top rated schools it offers an unparalleled blend of luxury & convenience. * Home has new full home generator & 2 HEPA filters |
| Price | $7,288,000 |
| Taxes: | $33746.00 |
| Occupancy: | Partial |
| Address: | 1600 Jalna Aven , Mississauga, L5J 1S7, Peel |
| Directions/Cross Streets: | Clarkson Rd N/Birchwood |
| Rooms: | 11 |
| Rooms +: | 4 |
| Bedrooms: | 4 |
| Bedrooms +: | 1 |
| Family Room: | T |
| Basement: | Walk-Up, Finished |
| Level/Floor | Room | Length(m) | Width(m) | Descriptions | |
| Room 1 | Main | Office | 4.55 | 4.64 | Gas Fireplace, Hardwood Floor, French Doors |
| Room 2 | Main | Dining Ro | 4.12 | 5.9 | Wainscoting, Hardwood Floor, Formal Rm |
| Room 3 | Main | Great Roo | 4.49 | 5.74 | Hardwood Floor, Overlooks Backyard, Floor/Ceil Fireplace |
| Room 4 | Main | Kitchen | 6.77 | 8.59 | Centre Island, Beamed Ceilings, Eat-in Kitchen |
| Room 5 | Main | Living Ro | 6.6 | 6.77 | Beamed Ceilings, Hardwood Floor, W/O To Sunroom |
| Room 6 | Main | Sunroom | 4.89 | 4.16 | Gas Fireplace, Stone Floor, W/O To Yard |
| Room 7 | Second | Primary B | 5.27 | 5.67 | Vaulted Ceiling(s), 5 Pc Ensuite, Gas Fireplace |
| Room 8 | Second | Bedroom 2 | 6.08 | 5.88 | 3 Pc Ensuite, Walk-In Closet(s), Overlooks Frontyard |
| Room 9 | Second | Bedroom 3 | 4.15 | 5.9 | 4 Pc Ensuite, Hardwood Floor, Walk-In Closet(s) |
| Room 10 | Second | Bedroom 4 | 3.72 | 6.41 | 4 Pc Ensuite, Walk-In Closet(s), Hardwood Floor |
| Room 11 | Second | Laundry | 3.38 | 3.88 | Laundry Sink, Ceramic Floor |
| Room 12 | Lower | Recreatio | 6.7 | 8.56 | Ceramic Floor, Gas Fireplace, Walk-Up |
| Room 13 | Lower | Exercise | 6.7 | 4.37 | Mirrored Walls, Large Window |
| Room 14 | Lower | Bedroom 5 | 3.87 | 7.39 | Large Window, 4 Pc Bath, B/I Closet |
| Room 15 | Lower | Other | 2.7 | 4.02 | Stone Floor, B/I Shelves |
| Washroom Type | No. of Pieces | Level |
| Washroom Type 1 | 2 | |
| Washroom Type 2 | 3 | |
| Washroom Type 3 | 4 | |
| Washroom Type 4 | 5 | Second |
| Washroom Type 5 | 0 | |
| Washroom Type 6 | 2 | |
| Washroom Type 7 | 3 | |
| Washroom Type 8 | 4 | |
| Washroom Type 9 | 5 | Second |
| Washroom Type 10 | 0 |
| Total Area: | 0.00 |
| Approximatly Age: | 16-30 |
| Property Type: | Detached |
| Style: | 2-Storey |
| Exterior: | Stone |
| Garage Type: | Built-In |
| (Parking/)Drive: | Private |
| Drive Parking Spaces: | 9 |
| Park #1 | |
| Parking Type: | Private |
| Park #2 | |
| Parking Type: | Private |
| Pool: | Inground |
| Approximatly Age: | 16-30 |
| Approximatly Square Footage: | 5000 + |
| CAC Included: | N |
| Water Included: | N |
| Cabel TV Included: | N |
| Common Elements Included: | N |
| Heat Included: | N |
| Parking Included: | N |
| Condo Tax Included: | N |
| Building Insurance Included: | N |
| Fireplace/Stove: | Y |
| Heat Type: | Forced Air |
| Central Air Conditioning: | Central Air |
| Central Vac: | N |
| Laundry Level: | Syste |
| Ensuite Laundry: | F |
| Elevator Lift: | False |
| Sewers: | Sewer |
$
%
Years
This calculator is for demonstration purposes only. Always consult a professional
financial advisor before making personal financial decisions.
| Although the information displayed is believed to be accurate, no warranties or representations are made of any kind. |
| RE/MAX REALTY ENTERPRISES INC. |
|
|

Sean Kim
Broker
Dir:
416-998-1113
Bus:
905-270-2000
Fax:
905-270-0047
| Virtual Tour | Book Showing | Email a Friend |
Jump To:
At a Glance:
| Type: | Freehold - Detached |
| Area: | Peel |
| Municipality: | Mississauga |
| Neighbourhood: | Lorne Park |
| Style: | 2-Storey |
| Approximate Age: | 16-30 |
| Tax: | $33,746 |
| Beds: | 4+1 |
| Baths: | 9 |
| Fireplace: | Y |
| Pool: | Inground |
Locatin Map:
Payment Calculator:

