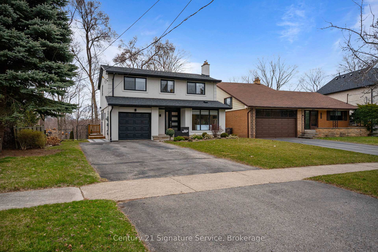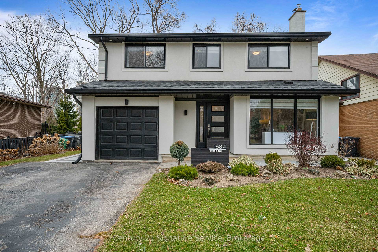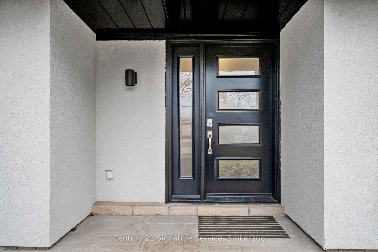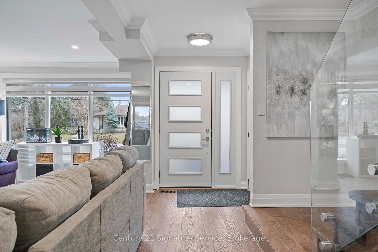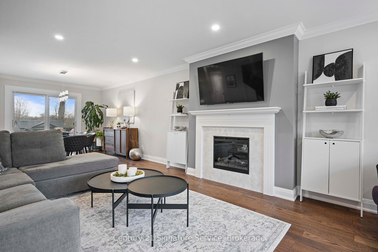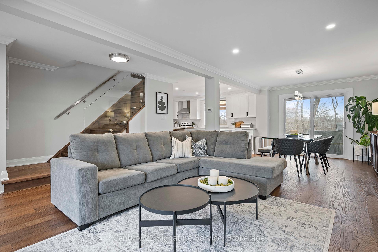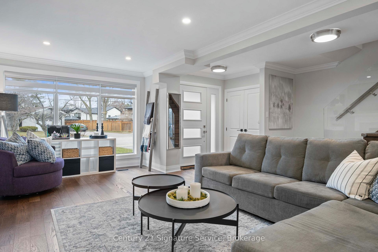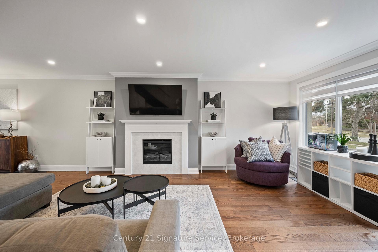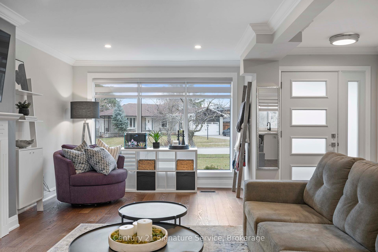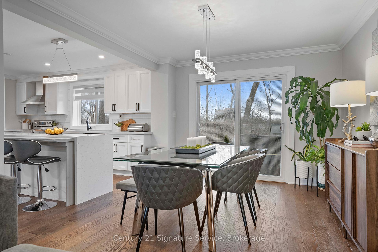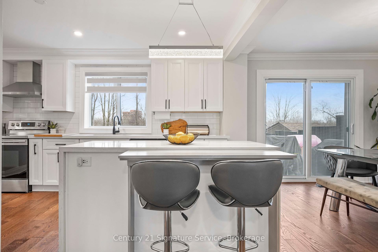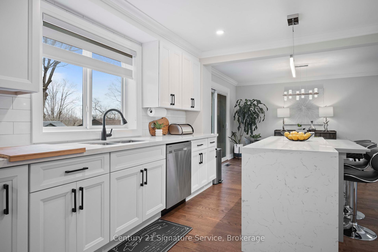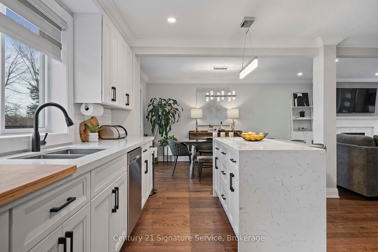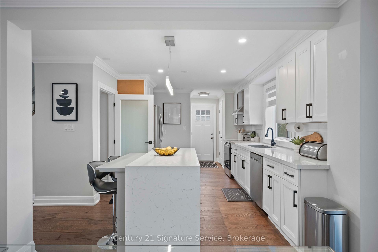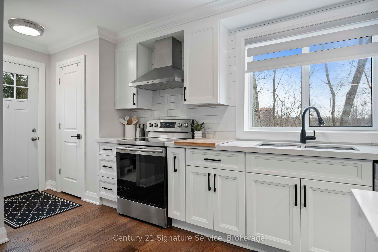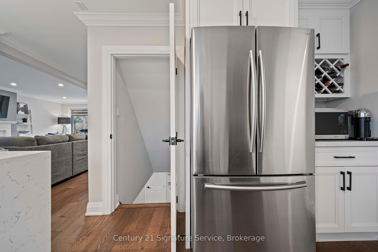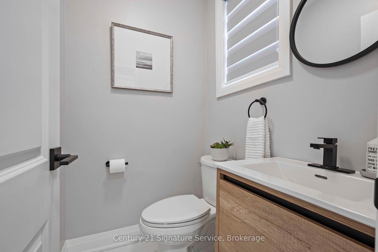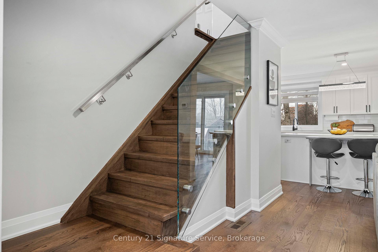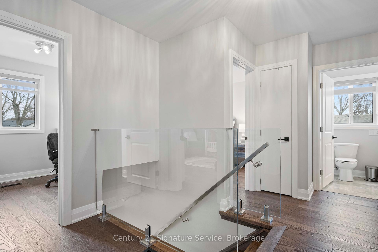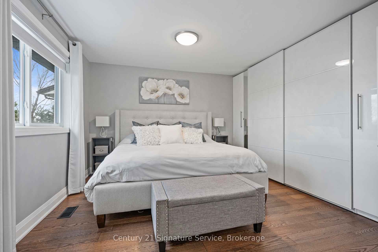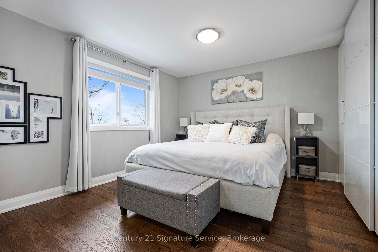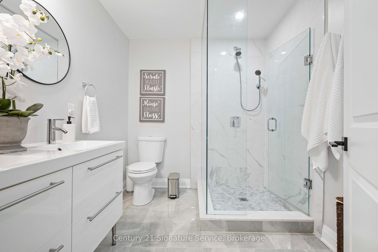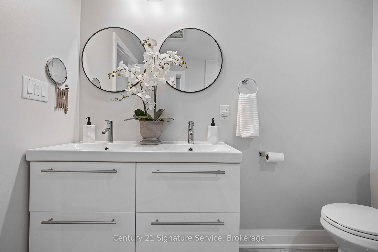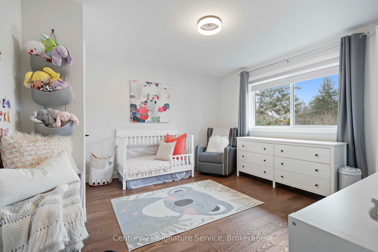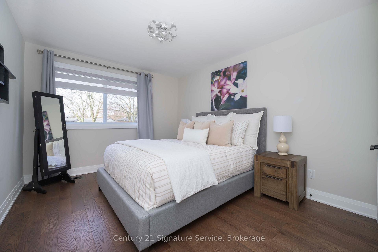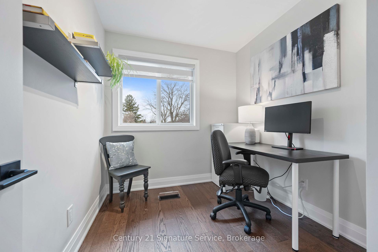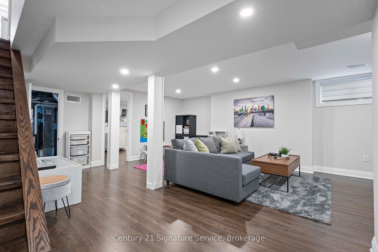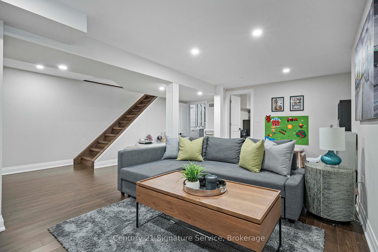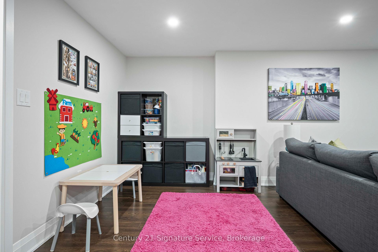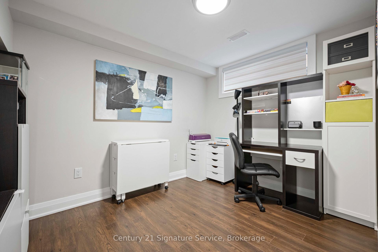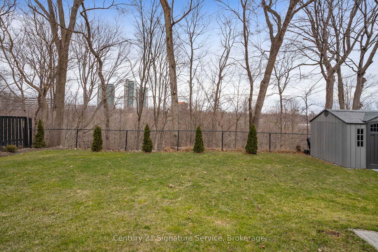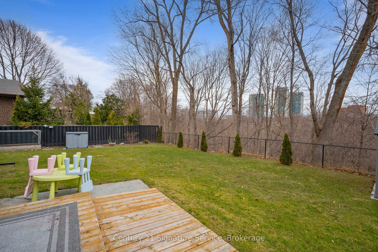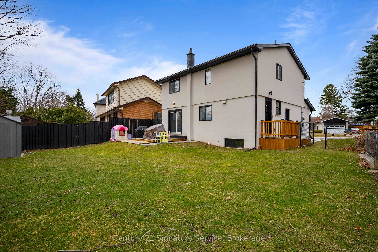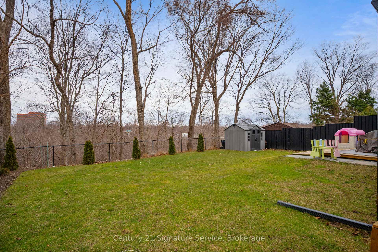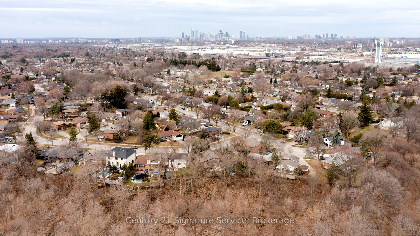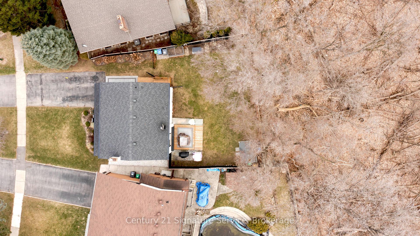$1,599,000
Available - For Sale
Listing ID: W12061593
1684 Tarn Road , Mississauga, L4X 1B1, Peel
| Nestled on a picturesque ravine lot bordering Etobicoke Creek, this spacious two-story home is a true gem. Thoughtfully upgraded with custom finishes, it boasts a new custom kitchen and a carpet-free interior for a modern, stylish feel. The upper level features four generous bedrooms and two fully renovated bathrooms, including a primary suite with a 3-piece ensuite and his-and-her closets. The finished basement adds even more living space with a fifth bedroom, a large rec room, and a dedicated laundry area. A perfect blend of elegance and comfort in a breathtaking natural setting! Stop searching, start living. Lets make this house your new home! |
| Price | $1,599,000 |
| Taxes: | $7743.58 |
| Occupancy: | Owner |
| Address: | 1684 Tarn Road , Mississauga, L4X 1B1, Peel |
| Directions/Cross Streets: | Sherway Dr & Dixie Rd. |
| Rooms: | 10 |
| Bedrooms: | 4 |
| Bedrooms +: | 0 |
| Family Room: | T |
| Basement: | Finished |
| Level/Floor | Room | Length(m) | Width(m) | Descriptions | |
| Room 1 | Main | Living Ro | 6.24 | 5.16 | Hardwood Floor, Gas Fireplace, Large Window |
| Room 2 | Main | Dining Ro | 3.46 | 3.26 | Hardwood Floor, Open Concept, W/O To Ravine |
| Room 3 | Main | Kitchen | 4.53 | 3.28 | Hardwood Floor, Stainless Steel Appl, Eat-in Kitchen |
| Room 4 | Second | Primary B | 5.37 | 3.52 | Hardwood Floor, 3 Pc Ensuite, His and Hers Closets |
| Room 5 | Second | Bedroom 2 | 3.91 | 3.83 | Hardwood Floor, Closet, Large Window |
| Room 6 | Second | Bedroom 3 | 3.83 | 3.19 | Hardwood Floor, Closet, Large Window |
| Room 7 | Second | Bedroom 4 | 2.69 | 2.25 | Hardwood Floor, Large Window, 4 Pc Bath |
| Room 8 | Basement | Recreatio | 6.7 | 5.91 | Laminate, Open Concept, Pot Lights |
| Room 9 | Basement | Bedroom 5 | 3.25 | 2.52 | Laminate, Window, Separate Room |
| Room 10 | Basement | Laundry | 3.98 | 3.17 | Concrete Floor, B/I Appliances, Laundry Sink |
| Washroom Type | No. of Pieces | Level |
| Washroom Type 1 | 4 | Second |
| Washroom Type 2 | 3 | Second |
| Washroom Type 3 | 2 | Ground |
| Washroom Type 4 | 0 | |
| Washroom Type 5 | 0 | |
| Washroom Type 6 | 4 | Second |
| Washroom Type 7 | 3 | Second |
| Washroom Type 8 | 2 | Ground |
| Washroom Type 9 | 0 | |
| Washroom Type 10 | 0 | |
| Washroom Type 11 | 4 | Second |
| Washroom Type 12 | 3 | Second |
| Washroom Type 13 | 2 | Ground |
| Washroom Type 14 | 0 | |
| Washroom Type 15 | 0 | |
| Washroom Type 16 | 4 | Second |
| Washroom Type 17 | 3 | Second |
| Washroom Type 18 | 2 | Ground |
| Washroom Type 19 | 0 | |
| Washroom Type 20 | 0 |
| Total Area: | 0.00 |
| Property Type: | Detached |
| Style: | 2-Storey |
| Exterior: | Brick |
| Garage Type: | Attached |
| Drive Parking Spaces: | 4 |
| Pool: | None |
| Approximatly Square Footage: | 1500-2000 |
| CAC Included: | N |
| Water Included: | N |
| Cabel TV Included: | N |
| Common Elements Included: | N |
| Heat Included: | N |
| Parking Included: | N |
| Condo Tax Included: | N |
| Building Insurance Included: | N |
| Fireplace/Stove: | Y |
| Heat Type: | Forced Air |
| Central Air Conditioning: | Central Air |
| Central Vac: | N |
| Laundry Level: | Syste |
| Ensuite Laundry: | F |
| Sewers: | Sewer |
$
%
Years
This calculator is for demonstration purposes only. Always consult a professional
financial advisor before making personal financial decisions.
| Although the information displayed is believed to be accurate, no warranties or representations are made of any kind. |
| Century 21 Signature Service |
|
|

Sean Kim
Broker
Dir:
416-998-1113
Bus:
905-270-2000
Fax:
905-270-0047
| Virtual Tour | Book Showing | Email a Friend |
Jump To:
At a Glance:
| Type: | Freehold - Detached |
| Area: | Peel |
| Municipality: | Mississauga |
| Neighbourhood: | Lakeview |
| Style: | 2-Storey |
| Tax: | $7,743.58 |
| Beds: | 4 |
| Baths: | 3 |
| Fireplace: | Y |
| Pool: | None |
Locatin Map:
Payment Calculator:

