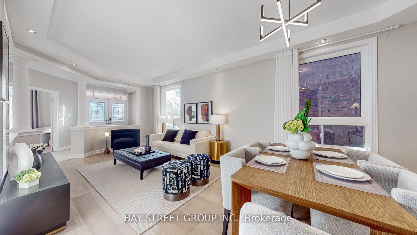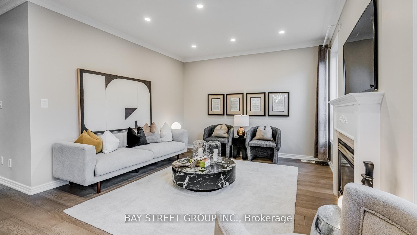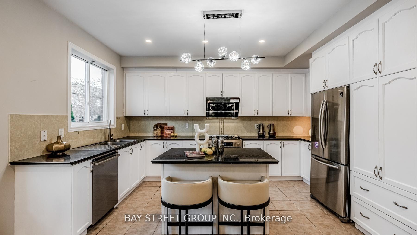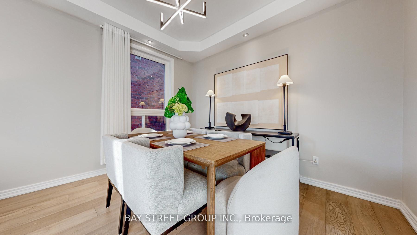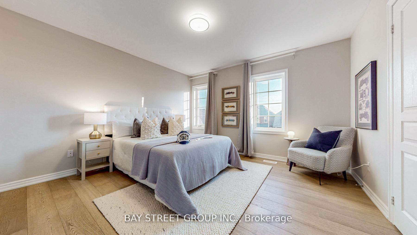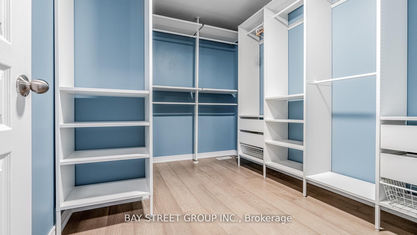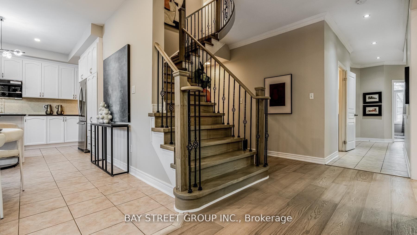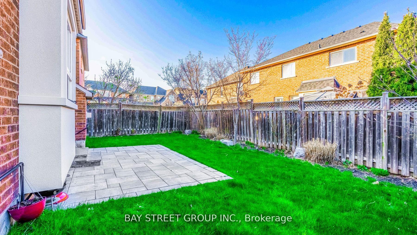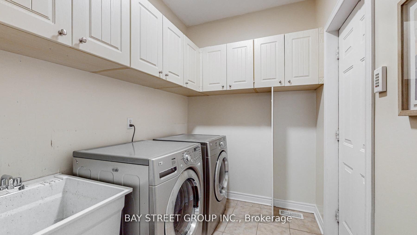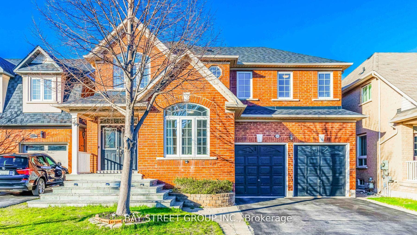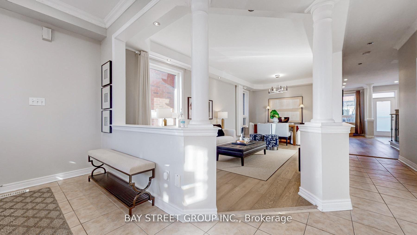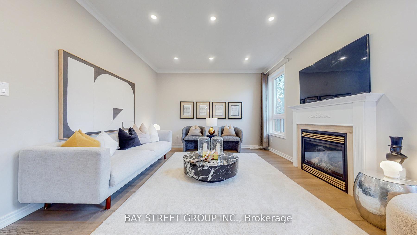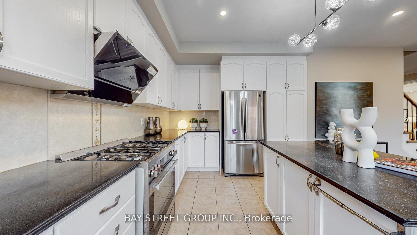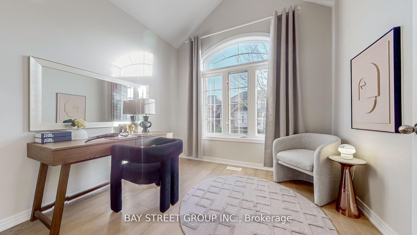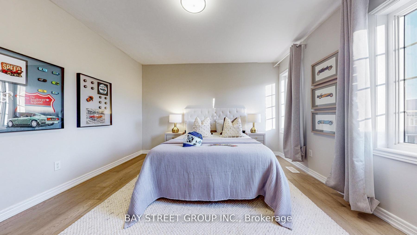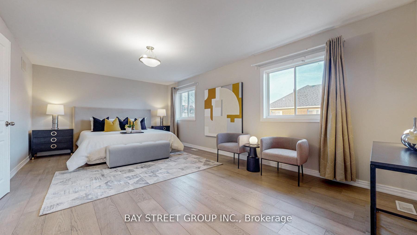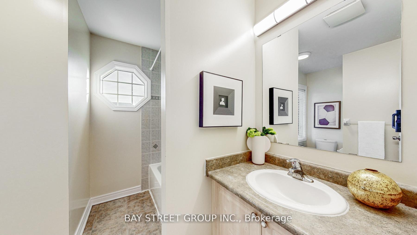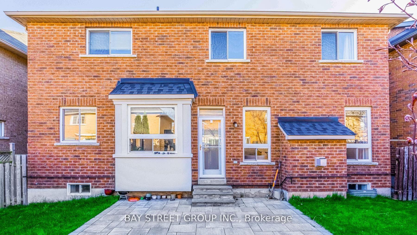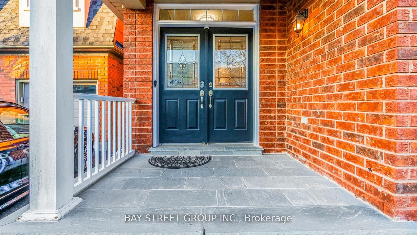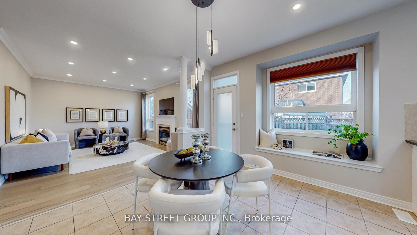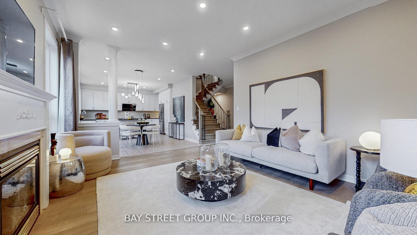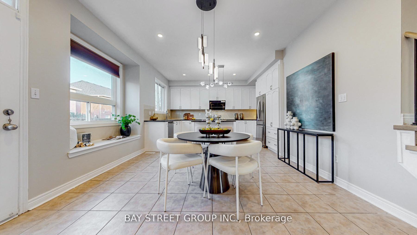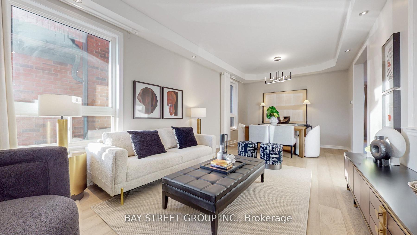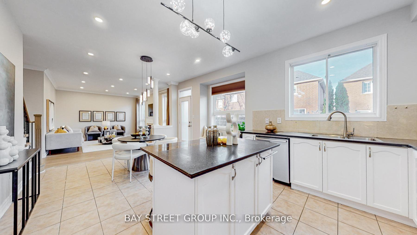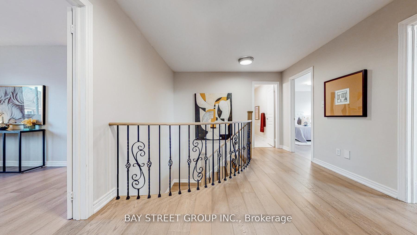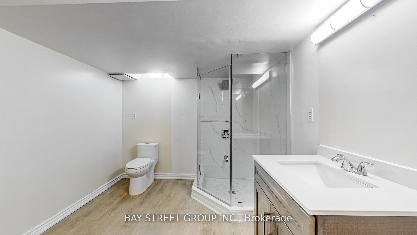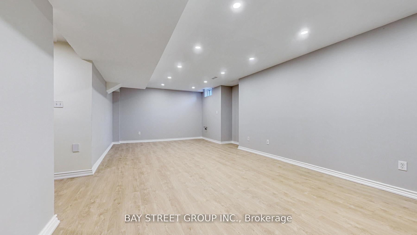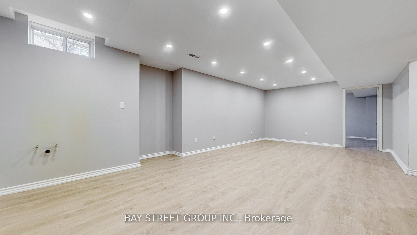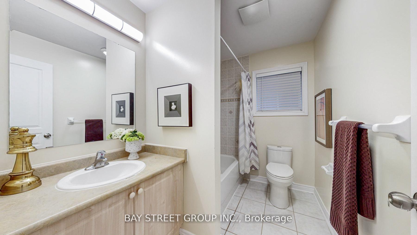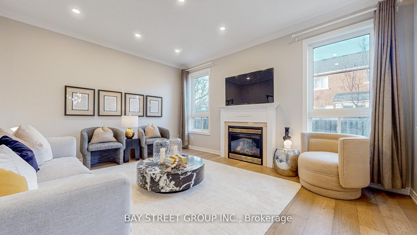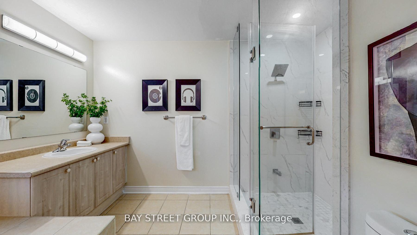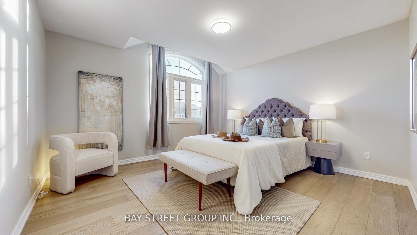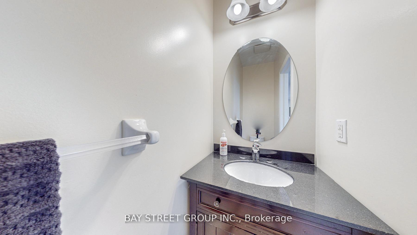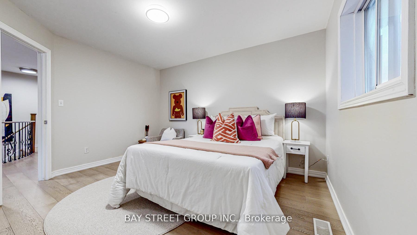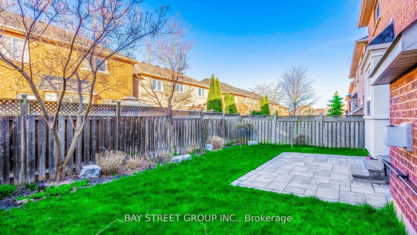$1,949,000
Available - For Sale
Listing ID: W12061772
2292 Blue Oak Circ , Oakville, L6M 5J4, Halton
| Exceptional Living Awaits in Westmount, Oakville! Step into the epitome of suburban elegance with this Move-in ready gem, nestled on a serene street in the coveted Westmount area of Oakville. This prime location offers proximity to top-notch schools, vibrant shopping plazas, comprehensive medical facilities, and picturesque trails ensuring convenience at your doorstep. Discover the perfect blend of luxury and functionality in our stunning 4+1 bedroom, 5 bathroom home spanning 2,981 sq ft of meticulously designed space. Every inch of this property has been thoughtfully utilized, boasting a layout that will capture your heart and not waste a square foot. The main floor features soaring 9-foot ceilings and is adorned with wide, high-end engineered hardwood floors, elegant crown molding, ambient pot lighting, and a cozy gas fireplace. The heart of the home is the gourmet kitchen, equipped with a central island, perfect for gathering and entertaining. Recent upgrades include: Hardwood floors (2021). Modern kitchen appliances including range hood, gas stove, and dishwasher (2021). Luxurious granite countertops and stylish backsplash. Water softener and advanced drinking water system (2021). Newly installed roof, AC, furnace, and tankless hot water heater (2022). Exquisite paver interlocking and patio, expertly done in 2020. The fully finished basement offers a versatile nanny or in-law suite, adding even more value and comfort. Experience a home where luxury meets practicality, and every detail adds to an atmosphere of refined living. House Won't Last Long On the Market! Don't miss out on this unparalleled opportunity your ideal home awaits! |
| Price | $1,949,000 |
| Taxes: | $7400.21 |
| Occupancy: | Owner |
| Address: | 2292 Blue Oak Circ , Oakville, L6M 5J4, Halton |
| Directions/Cross Streets: | Pine Glen / Postmaster |
| Rooms: | 8 |
| Rooms +: | 3 |
| Bedrooms: | 4 |
| Bedrooms +: | 1 |
| Family Room: | T |
| Basement: | Finished |
| Level/Floor | Room | Length(m) | Width(m) | Descriptions | |
| Room 1 | Ground | Kitchen | 4.55 | 3.15 | Hardwood Floor, Granite Counters, Open Concept |
| Room 2 | Ground | Breakfast | 3.86 | 3.15 | Hardwood Floor, Overlook Patio, Stainless Steel Appl |
| Room 3 | Ground | Family Ro | 4.85 | 3.86 | Hardwood Floor, Gas Fireplace, Open Concept |
| Room 4 | Ground | Living Ro | 7.11 | 3.48 | Hardwood Floor, Coffered Ceiling(s), Pot Lights |
| Room 5 | Ground | Dining Ro | 7.11 | 3.48 | Hardwood Floor, Coffered Ceiling(s), Overlooks Living |
| Room 6 | Ground | Office | 3.63 | 3.05 | Hardwood Floor, Window, French Doors |
| Room 7 | Second | Primary B | 8.05 | 3.91 | Hardwood Floor, Walk-In Closet(s), 5 Pc Ensuite |
| Room 8 | Second | Bedroom 3 | 5.84 | 3.86 | Hardwood Floor, Closet, 4 Pc Ensuite |
| Room 9 | Second | Bedroom 2 | 3.94 | 3.48 | Hardwood Floor, Closet, Window |
| Room 10 | Second | Bedroom 4 | 4.65 | 3.71 | Hardwood Floor, Closet, Window |
| Room 11 | Basement | Recreatio | 7.57 | 3.84 | Laminate, B/I Shelves, Open Concept |
| Room 12 | Basement | Bedroom | 3.51 | 3.45 | Laminate, Window |
| Washroom Type | No. of Pieces | Level |
| Washroom Type 1 | 2 | Main |
| Washroom Type 2 | 4 | Second |
| Washroom Type 3 | 5 | Second |
| Washroom Type 4 | 3 | Basement |
| Washroom Type 5 | 0 |
| Total Area: | 0.00 |
| Property Type: | Detached |
| Style: | 2-Storey |
| Exterior: | Brick |
| Garage Type: | Built-In |
| (Parking/)Drive: | Private Do |
| Drive Parking Spaces: | 2 |
| Park #1 | |
| Parking Type: | Private Do |
| Park #2 | |
| Parking Type: | Private Do |
| Pool: | None |
| Approximatly Square Footage: | 2500-3000 |
| Property Features: | Hospital, Public Transit |
| CAC Included: | N |
| Water Included: | N |
| Cabel TV Included: | N |
| Common Elements Included: | N |
| Heat Included: | N |
| Parking Included: | N |
| Condo Tax Included: | N |
| Building Insurance Included: | N |
| Fireplace/Stove: | Y |
| Heat Type: | Forced Air |
| Central Air Conditioning: | Central Air |
| Central Vac: | Y |
| Laundry Level: | Syste |
| Ensuite Laundry: | F |
| Sewers: | Sewer |
$
%
Years
This calculator is for demonstration purposes only. Always consult a professional
financial advisor before making personal financial decisions.
| Although the information displayed is believed to be accurate, no warranties or representations are made of any kind. |
| BAY STREET GROUP INC. |
|
|

Sean Kim
Broker
Dir:
416-998-1113
Bus:
905-270-2000
Fax:
905-270-0047
| Book Showing | Email a Friend |
Jump To:
At a Glance:
| Type: | Freehold - Detached |
| Area: | Halton |
| Municipality: | Oakville |
| Neighbourhood: | 1019 - WM Westmount |
| Style: | 2-Storey |
| Tax: | $7,400.21 |
| Beds: | 4+1 |
| Baths: | 5 |
| Fireplace: | Y |
| Pool: | None |
Locatin Map:
Payment Calculator:

