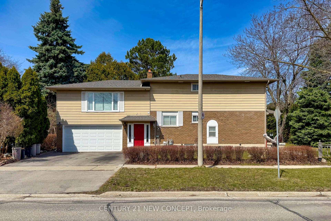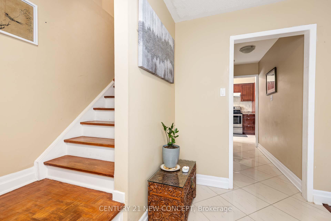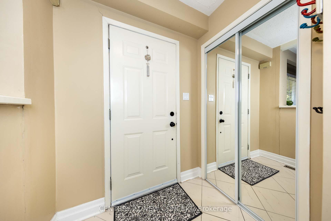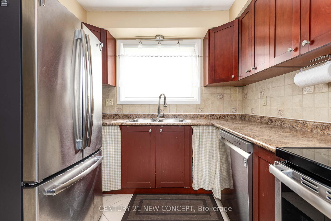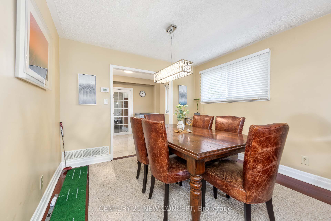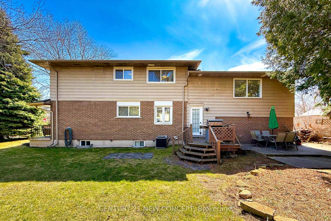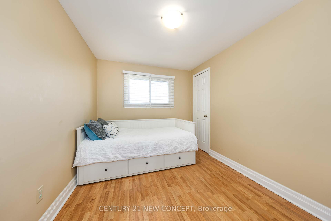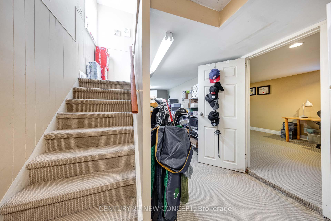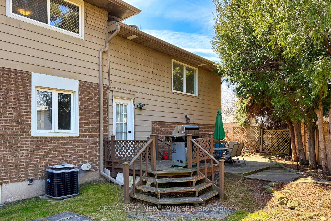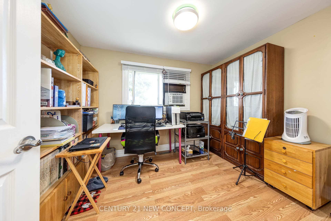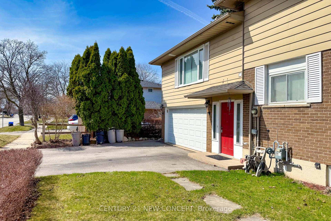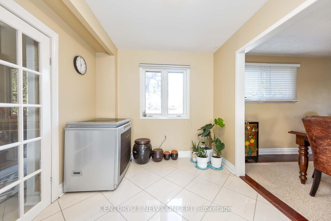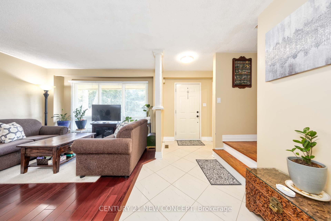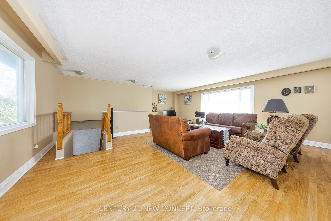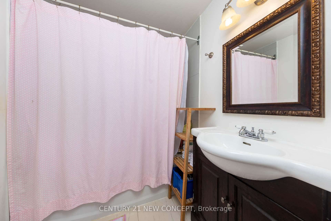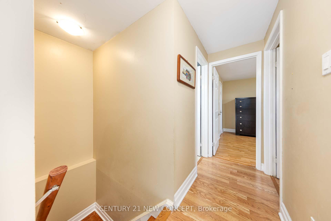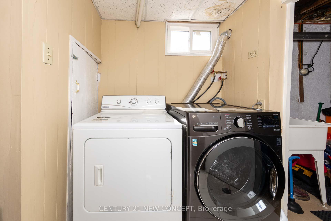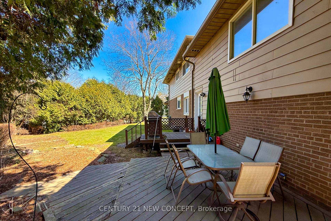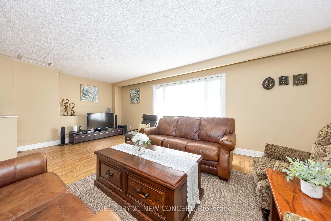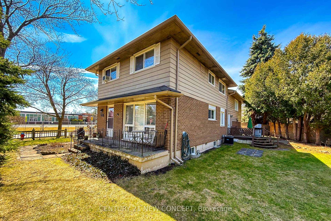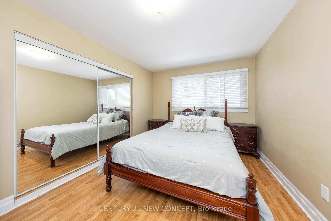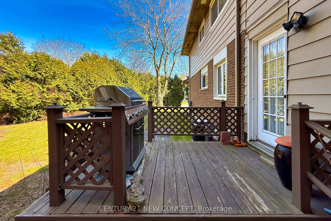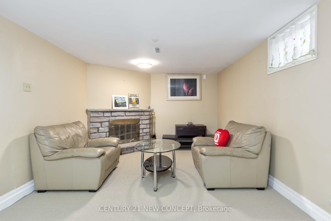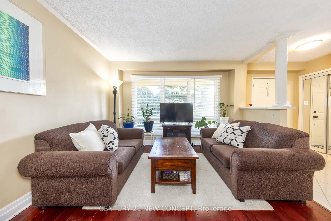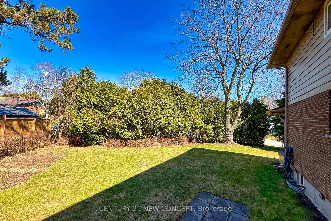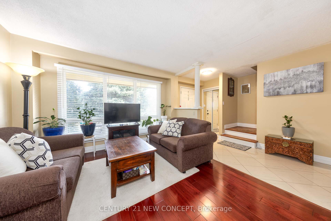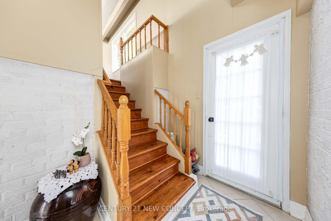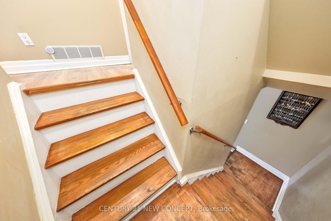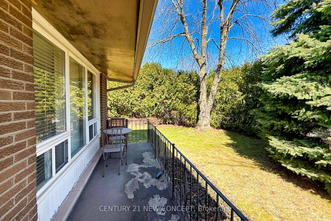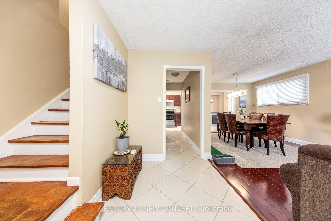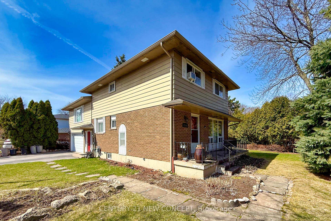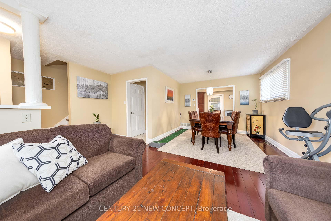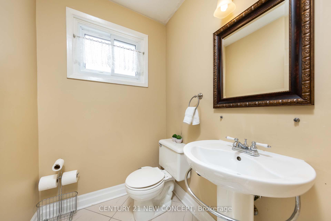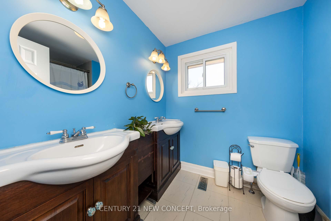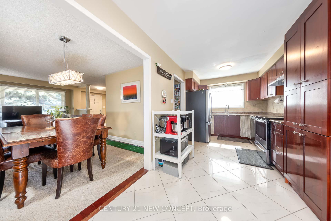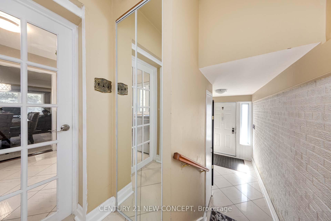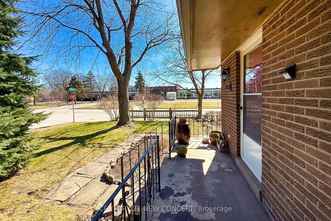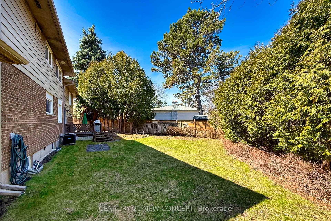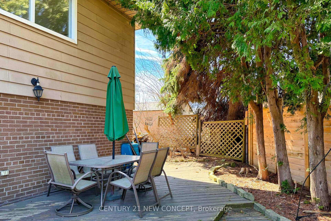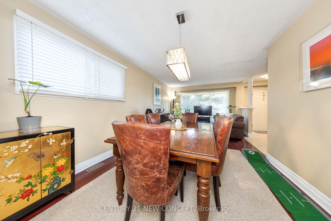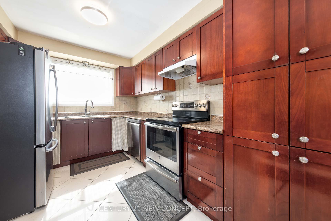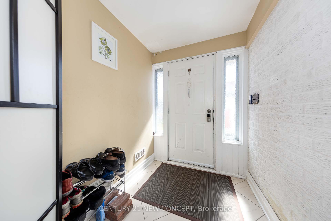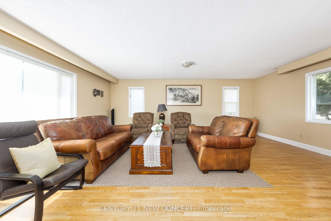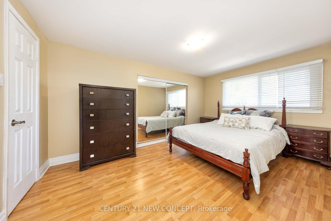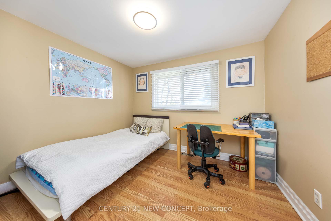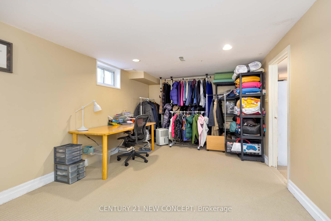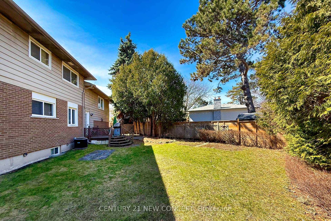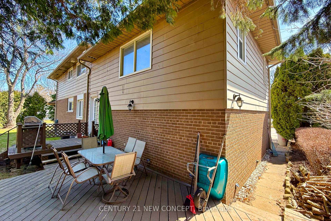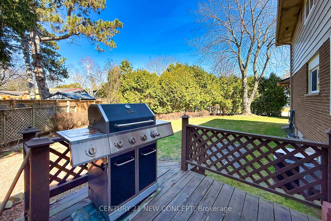$1,599,000
Available - For Sale
Listing ID: W12061528
214 Vance Driv , Oakville, L6L 3L1, Halton
| Welcome to 214 Vance Dr. Oakville, a rare opportunity in One of Oakville's most Sought-After neighborhoods, This Spacious Lot offers Endless Possiblities for Investors, Home Builders, and those Dreaming of a Custom-Built Masterpiece. Surrounded by Luxury Homes, This property is perfect for a Redevlopment Project or a Personalized Dream Home with its Generous Lot Size and Prime Location, you can Design and Build to Your Exact Vision, Whether it's a Contemporary Showpiece of a timeless Family Estate. This Location provides easy Access to top shcools, Parks, Shoppings, The Lakefront and Major Highways.The Existing Home is Livable, Providing Rental Income Potential while you plan your project. Don't Miss this rare Chance to Invest, Build and Create in Oakville's Thriving Luxury market. Reach Out today to explore the Possiblities!!! |
| Price | $1,599,000 |
| Taxes: | $5014.00 |
| Assessment Year: | 2024 |
| Occupancy: | Owner |
| Address: | 214 Vance Driv , Oakville, L6L 3L1, Halton |
| Directions/Cross Streets: | Hixon/Lakeshore |
| Rooms: | 10 |
| Rooms +: | 1 |
| Bedrooms: | 4 |
| Bedrooms +: | 0 |
| Family Room: | T |
| Basement: | Finished |
| Level/Floor | Room | Length(m) | Width(m) | Descriptions | |
| Room 1 | Main | Living Ro | 6.34 | 3.71 | Hardwood Floor, Combined w/Dining, W/O To Porch |
| Room 2 | Main | Kitchen | 6.4 | 2 | Ceramic Floor, Stainless Steel Appl, Window |
| Room 3 | Main | Dining Ro | 6.34 | 3 | Hardwood Floor, Combined w/Living, Window |
| Room 4 | Upper | Family Ro | 6.4 | 7 | Separate Room, Laminate, Large Window |
| Room 5 | Second | Primary B | 3 Pc Ensuite, Closet, Laminate | ||
| Room 6 | Second | Bedroom 2 | 4.42 | 2 | Laminate, Closet, Window |
| Room 7 | Second | Bedroom 3 | 3.14 | 2.66 | Laminate, Closet, Window |
| Room 8 | Second | Bedroom 4 | 3.52 | 2.57 | Laminate, Window |
| Room 9 | Basement | Recreatio | 6.41 | 4.87 | Fireplace |
| Washroom Type | No. of Pieces | Level |
| Washroom Type 1 | 2 | Main |
| Washroom Type 2 | 3 | Second |
| Washroom Type 3 | 0 | |
| Washroom Type 4 | 0 | |
| Washroom Type 5 | 0 | |
| Washroom Type 6 | 2 | Main |
| Washroom Type 7 | 3 | Second |
| Washroom Type 8 | 0 | |
| Washroom Type 9 | 0 | |
| Washroom Type 10 | 0 |
| Total Area: | 0.00 |
| Approximatly Age: | 51-99 |
| Property Type: | Detached |
| Style: | 2-Storey |
| Exterior: | Vinyl Siding, Brick |
| Garage Type: | Attached |
| (Parking/)Drive: | Mutual |
| Drive Parking Spaces: | 2 |
| Park #1 | |
| Parking Type: | Mutual |
| Park #2 | |
| Parking Type: | Mutual |
| Pool: | None |
| Approximatly Age: | 51-99 |
| Approximatly Square Footage: | 1500-2000 |
| CAC Included: | N |
| Water Included: | N |
| Cabel TV Included: | N |
| Common Elements Included: | N |
| Heat Included: | N |
| Parking Included: | N |
| Condo Tax Included: | N |
| Building Insurance Included: | N |
| Fireplace/Stove: | Y |
| Heat Type: | Forced Air |
| Central Air Conditioning: | Central Air |
| Central Vac: | N |
| Laundry Level: | Syste |
| Ensuite Laundry: | F |
| Sewers: | Sewer |
$
%
Years
This calculator is for demonstration purposes only. Always consult a professional
financial advisor before making personal financial decisions.
| Although the information displayed is believed to be accurate, no warranties or representations are made of any kind. |
| CENTURY 21 NEW CONCEPT |
|
|

Sean Kim
Broker
Dir:
416-998-1113
Bus:
905-270-2000
Fax:
905-270-0047
| Virtual Tour | Book Showing | Email a Friend |
Jump To:
At a Glance:
| Type: | Freehold - Detached |
| Area: | Halton |
| Municipality: | Oakville |
| Neighbourhood: | 1001 - BR Bronte |
| Style: | 2-Storey |
| Approximate Age: | 51-99 |
| Tax: | $5,014 |
| Beds: | 4 |
| Baths: | 3 |
| Fireplace: | Y |
| Pool: | None |
Locatin Map:
Payment Calculator:

