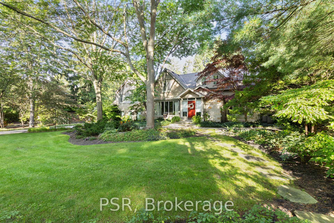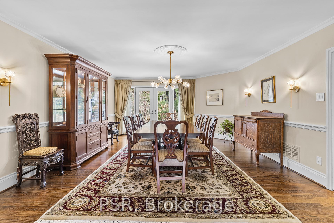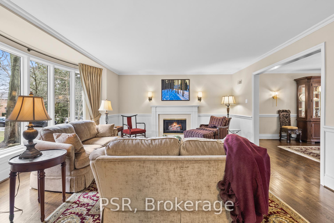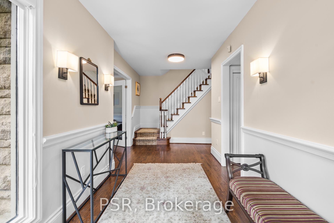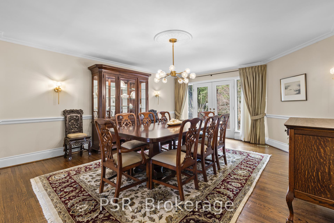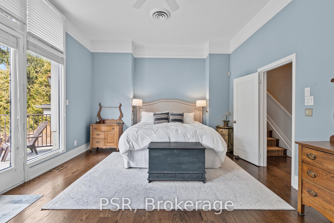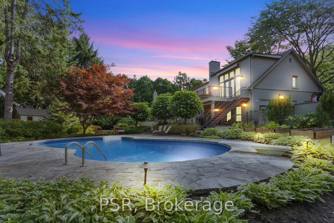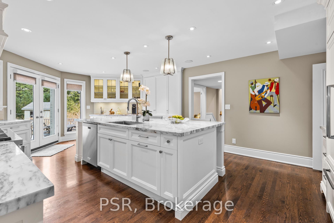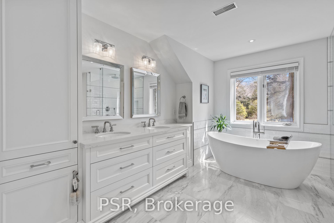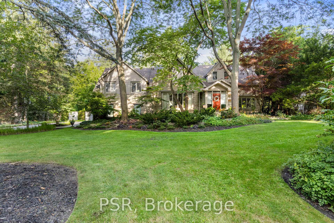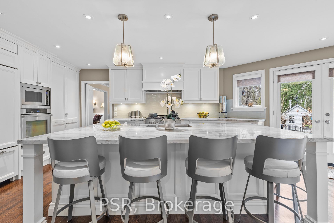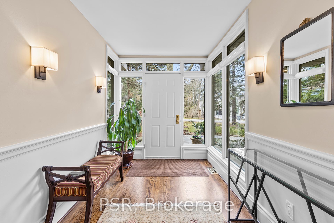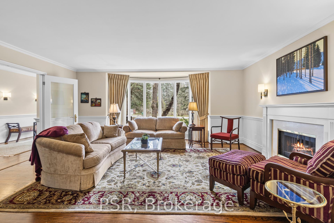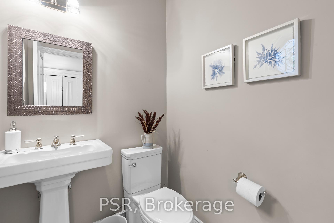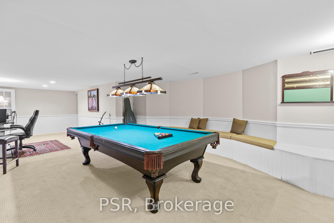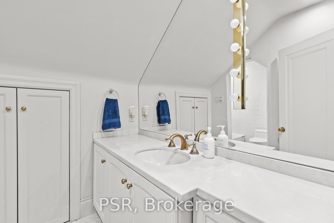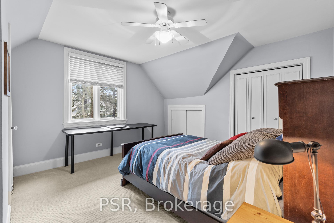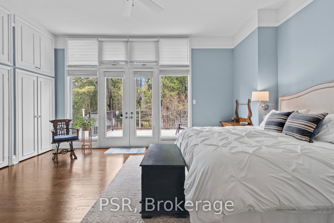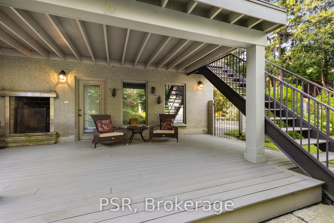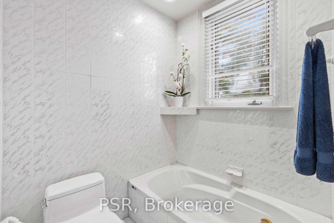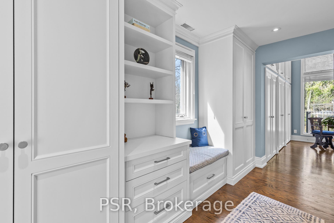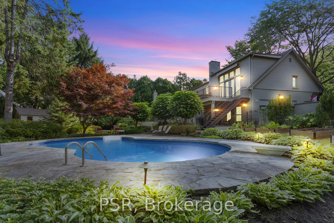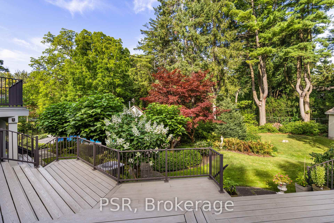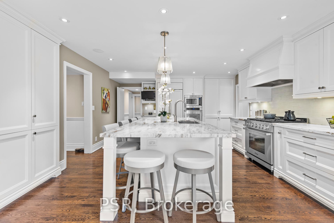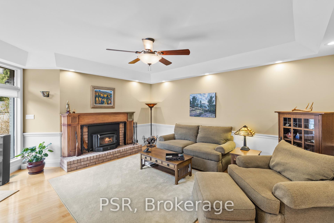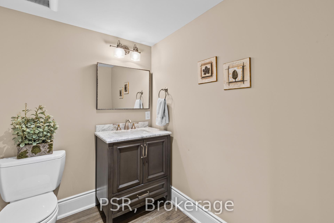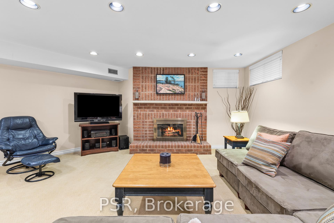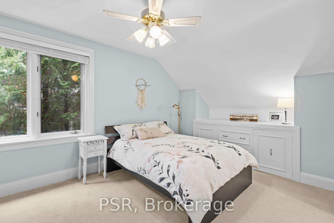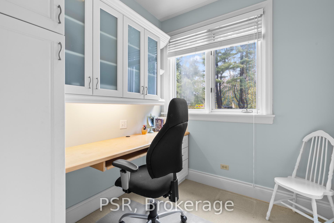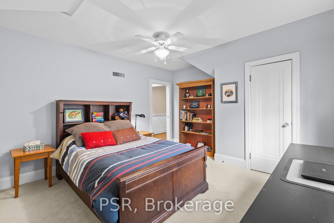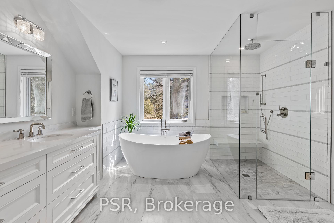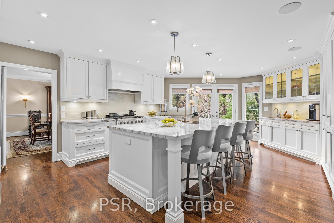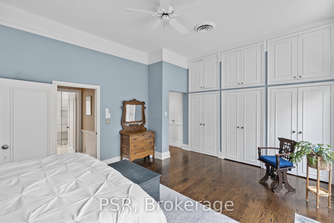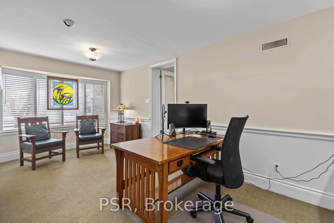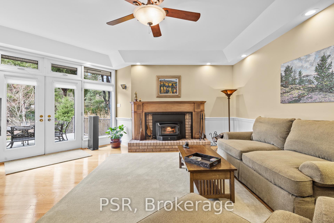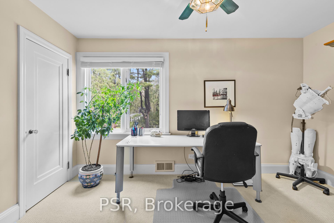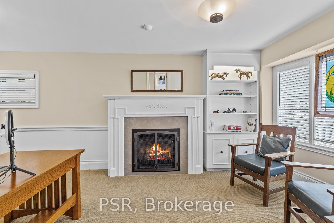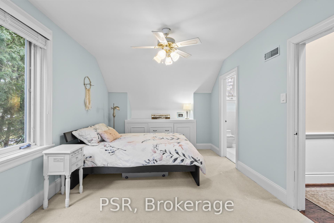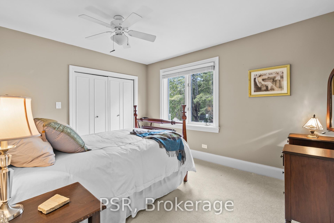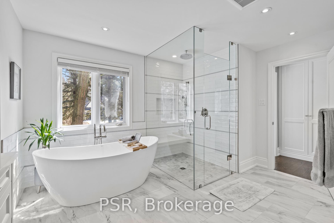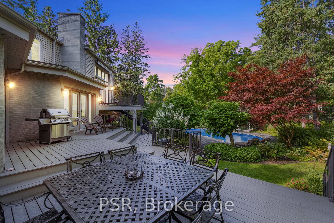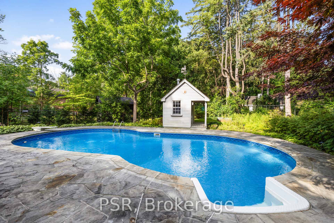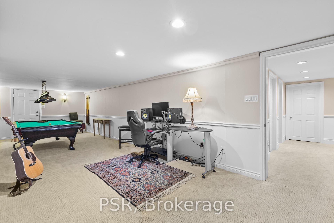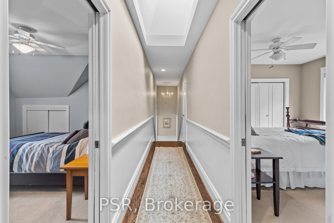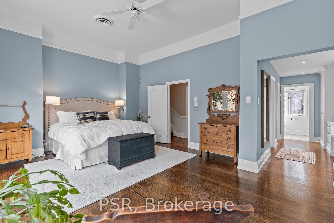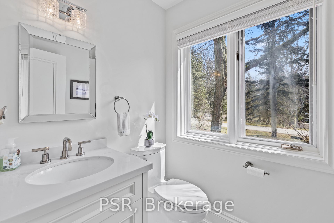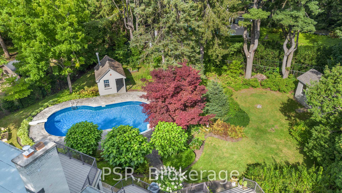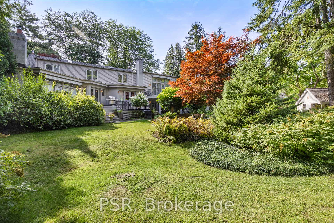$3,800,000
Available - For Sale
Listing ID: W12061484
289 Indian Valley Trai , Mississauga, L5G 2K9, Peel
| Nestled in the prestigious Mineola West neighbourhood, this stunning 5-bedroom, 5-bathroom estate sits on a picturesque 125' x 200' lot, surrounded by mature trees for ultimate privacy. Thoughtfully designed and meticulously updated, this home offers a perfect blend of elegance, comfort, and modern convenience. Step inside to a beautifully appointed interior featuring a custom kitchen with luxury appliances, premium finishes, and a layout, ideal for both casual family living and grand entertaining. The home comes with five fireplaces (2 gas and 3 wood including one outdoor) adding warmth and charm throughout. A luxurious primary bedroom boasts a spa-like ensuite, while the additional bedrooms offer generous space for family and guests. Outside, a private backyard oasis awaits, featuring an inground pool, lush landscaping, and a multi-level composite wood deck with integrated stair lighting, perfect for relaxing or entertaining. An attached triple garage and generous driveway provide abundant parking for family and guests. Located within walking distance to top-rated schools, the Credit River, scenic parks, and the GO Station, this exceptional property offers the perfect balance of tranquility and urban convenience. |
| Price | $3,800,000 |
| Taxes: | $19633.50 |
| Assessment Year: | 2024 |
| Occupancy: | Owner |
| Address: | 289 Indian Valley Trai , Mississauga, L5G 2K9, Peel |
| Directions/Cross Streets: | Stavebank to Indian Valley Trail |
| Rooms: | 14 |
| Rooms +: | 6 |
| Bedrooms: | 5 |
| Bedrooms +: | 0 |
| Family Room: | T |
| Basement: | Finished, Full |
| Level/Floor | Room | Length(m) | Width(m) | Descriptions | |
| Room 1 | Main | Living Ro | 5.58 | 5.12 | Hardwood Floor, Fireplace |
| Room 2 | Main | Dining Ro | 5.85 | 4.72 | Hardwood Floor |
| Room 3 | Main | Kitchen | 6.98 | 5.15 | Hardwood Floor, W/O To Deck, B/I Appliances |
| Room 4 | Main | Family Ro | 6.43 | 5.27 | Fireplace, W/O To Deck |
| Room 5 | Main | Office | 6.28 | 3.11 | Fireplace |
| Room 6 | Second | Primary B | 5.76 | 4.33 | 6 Pc Ensuite, Walk-In Closet(s), W/O To Deck |
| Room 7 | Second | Bedroom 2 | 4.91 | 3.14 | 3 Pc Ensuite |
| Room 8 | Second | Bedroom 3 | 4.05 | 2.9 | |
| Room 9 | Second | Bedroom 4 | 3.69 | 2 | |
| Room 10 | Second | Bedroom 5 | 4.15 | 3.84 | |
| Room 11 | Basement | Recreatio | 6.43 | 5.3 | Fireplace, Wet Bar |
| Room 12 | Basement | Recreatio | 9.27 | 7.71 | W/O To Garage |
| Washroom Type | No. of Pieces | Level |
| Washroom Type 1 | 2 | Main |
| Washroom Type 2 | 2 | Basement |
| Washroom Type 3 | 3 | Second |
| Washroom Type 4 | 4 | Second |
| Washroom Type 5 | 6 | Second |
| Total Area: | 0.00 |
| Approximatly Age: | 51-99 |
| Property Type: | Detached |
| Style: | 2-Storey |
| Exterior: | Brick, Vinyl Siding |
| Garage Type: | Attached |
| (Parking/)Drive: | Available, |
| Drive Parking Spaces: | 10 |
| Park #1 | |
| Parking Type: | Available, |
| Park #2 | |
| Parking Type: | Available |
| Park #3 | |
| Parking Type: | Private Do |
| Pool: | Inground |
| Other Structures: | Garden Shed |
| Approximatly Age: | 51-99 |
| Approximatly Square Footage: | 3500-5000 |
| Property Features: | Hospital, Fenced Yard |
| CAC Included: | N |
| Water Included: | N |
| Cabel TV Included: | N |
| Common Elements Included: | N |
| Heat Included: | N |
| Parking Included: | N |
| Condo Tax Included: | N |
| Building Insurance Included: | N |
| Fireplace/Stove: | Y |
| Heat Type: | Forced Air |
| Central Air Conditioning: | Central Air |
| Central Vac: | Y |
| Laundry Level: | Syste |
| Ensuite Laundry: | F |
| Sewers: | Sewer |
| Utilities-Cable: | Y |
| Utilities-Hydro: | Y |
$
%
Years
This calculator is for demonstration purposes only. Always consult a professional
financial advisor before making personal financial decisions.
| Although the information displayed is believed to be accurate, no warranties or representations are made of any kind. |
| PSR |
|
|

Sean Kim
Broker
Dir:
416-998-1113
Bus:
905-270-2000
Fax:
905-270-0047
| Virtual Tour | Book Showing | Email a Friend |
Jump To:
At a Glance:
| Type: | Freehold - Detached |
| Area: | Peel |
| Municipality: | Mississauga |
| Neighbourhood: | Mineola |
| Style: | 2-Storey |
| Approximate Age: | 51-99 |
| Tax: | $19,633.5 |
| Beds: | 5 |
| Baths: | 5 |
| Fireplace: | Y |
| Pool: | Inground |
Locatin Map:
Payment Calculator:

