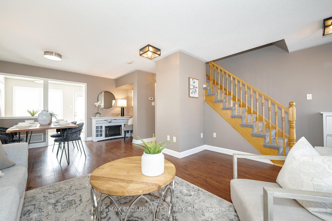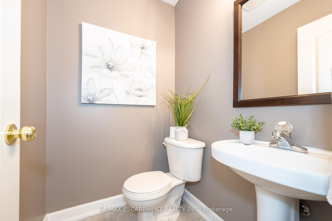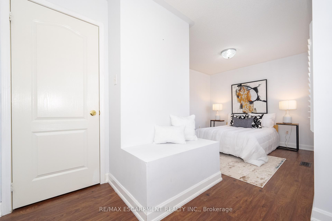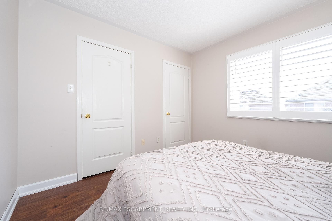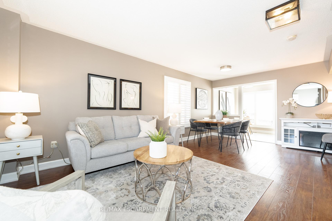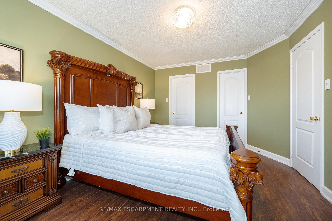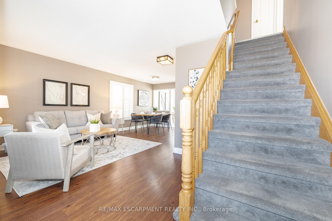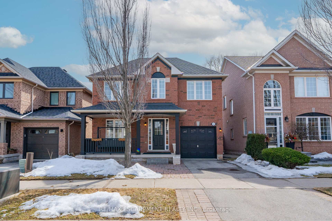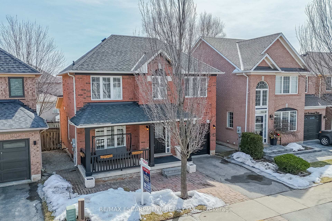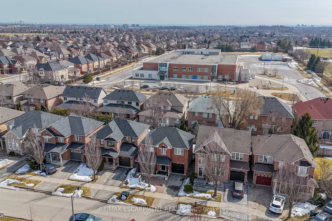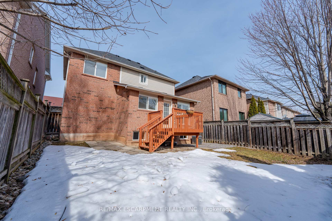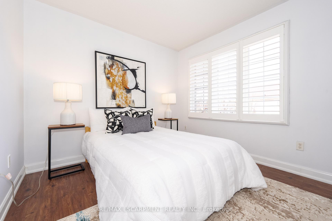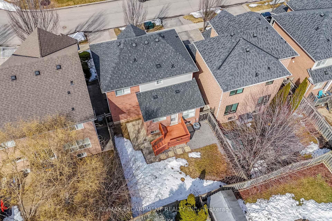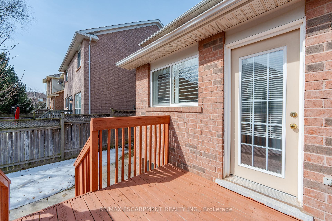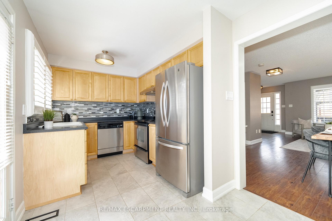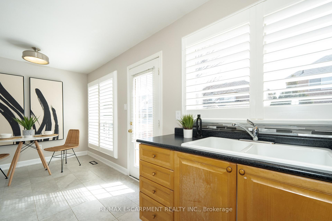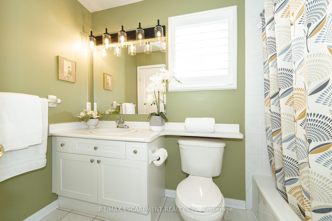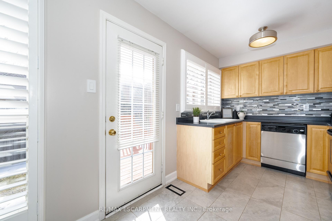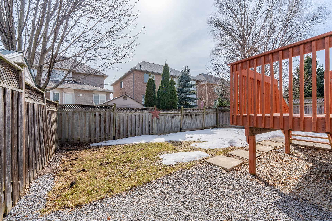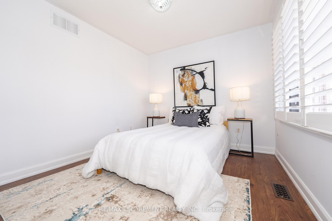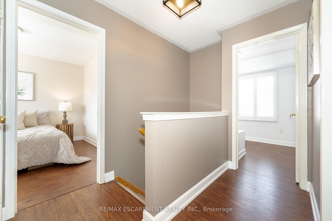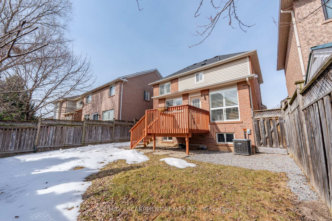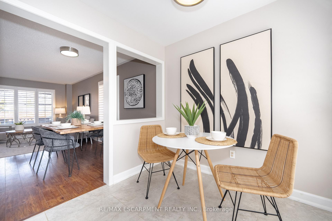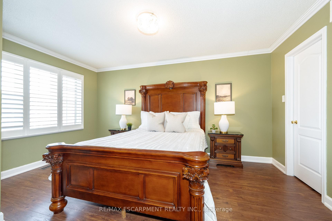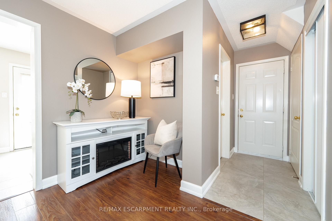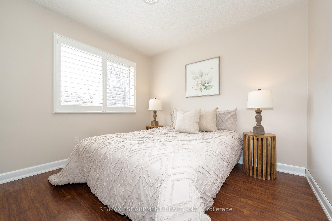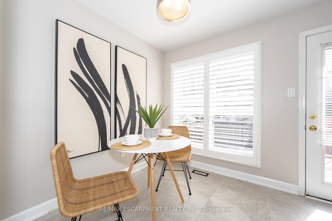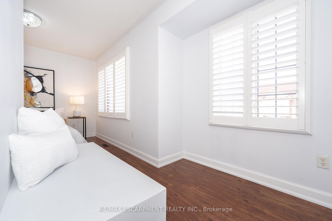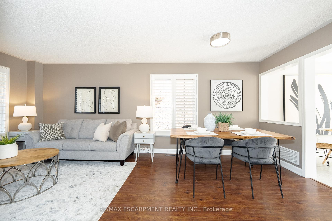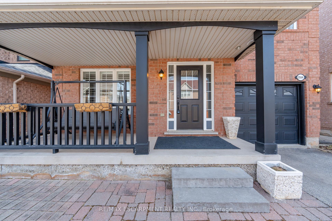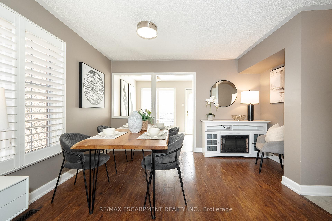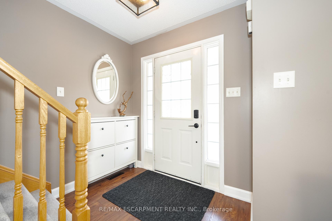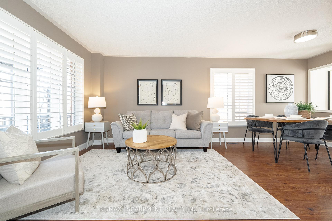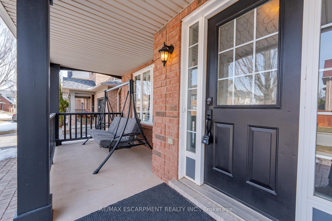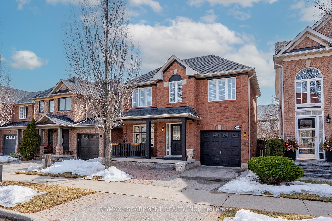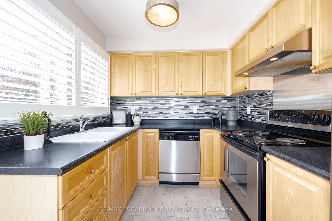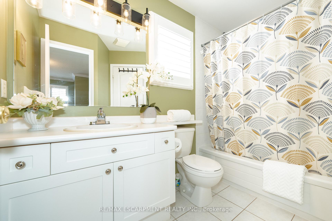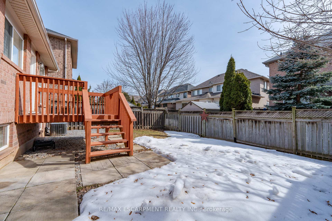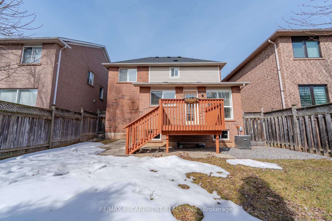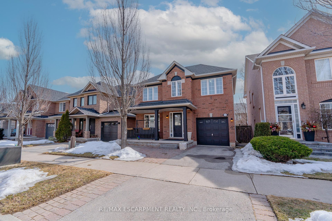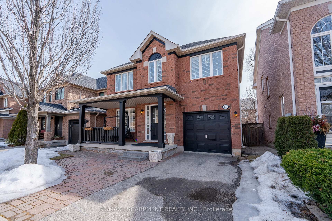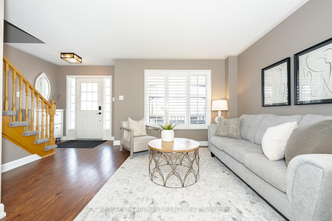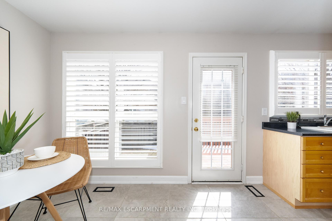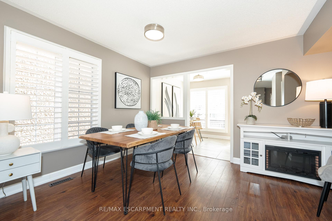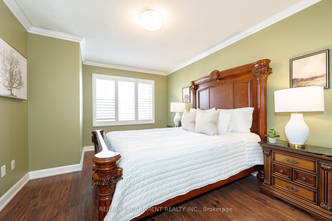$1,175,000
Available - For Sale
Listing ID: W12021183
2554 Dashwood Driv , Oakville, L6M 4C2, Halton
| This stunning three-bedroom, three-bathroom detached home is located in the highly sought-after West Oak Trails neighborhood. Well maintained and recently renovated, it offers a great layout with 1457 above ground Sqft and large bedrooms. The eat-in kitchen boasts hardwood cabinets and stainlesssteel appliances. Many other upgrades include tall baseboards, fresh paint, and beautiful hardwood floors throughout (2020). Perfectly situated,this home is just minutes from exceptional schools, providing outstanding educational opportunities. Many amenities nearby include sports fieldsand clubs, playgrounds and trails ideal for an active lifestyle. The area also offers convenient shopping, dining, and access to highways andtransit. Oakvilles Trafalgar hospital is minutes away. Additionally, the renowned Sixteen Mile Creek, with its scenic walking trails leading to LakeOntario, is located right next to the community, offering beautiful views and a peaceful retreat. This home is the perfect choice for those seekinga beautiful, high-quality lifestyle in a prime location. Dont miss the opportunity to own this exceptional propertyBook a showing today! |
| Price | $1,175,000 |
| Taxes: | $4120.00 |
| Assessment Year: | 2024 |
| Occupancy: | Owner |
| Address: | 2554 Dashwood Driv , Oakville, L6M 4C2, Halton |
| Acreage: | < .50 |
| Directions/Cross Streets: | Dundas/Proudfoot/Pine Glen/Dashwood |
| Rooms: | 7 |
| Bedrooms: | 3 |
| Bedrooms +: | 0 |
| Family Room: | F |
| Basement: | Partially Fi |
| Level/Floor | Room | Length(m) | Width(m) | Descriptions | |
| Room 1 | Ground | Living Ro | 3.4 | 3.42 | California Shutters, Open Concept |
| Room 2 | Ground | Dining Ro | 3.4 | 2.75 | California Shutters, Open Concept |
| Room 3 | Main | Kitchen | 2.43 | 3.05 | California Shutters, W/O To Yard |
| Room 4 | Main | Breakfast | 2.42 | 3.05 | California Shutters |
| Room 5 | Second | Primary B | 3.08 | 4.63 | California Shutters |
| Room 6 | Second | Bedroom 2 | 3.1 | 3.1 | California Shutters |
| Room 7 | Second | Bedroom 3 | 3.1 | 5.24 | California Shutters |
| Room 8 | Basement | Recreatio | 8.8 | 5.5 | 4 Pc Ensuite |
| Washroom Type | No. of Pieces | Level |
| Washroom Type 1 | 4 | Second |
| Washroom Type 2 | 2 | Ground |
| Washroom Type 3 | 4 | Basement |
| Washroom Type 4 | 0 | |
| Washroom Type 5 | 0 | |
| Washroom Type 6 | 4 | Second |
| Washroom Type 7 | 2 | Ground |
| Washroom Type 8 | 4 | Basement |
| Washroom Type 9 | 0 | |
| Washroom Type 10 | 0 | |
| Washroom Type 11 | 4 | Second |
| Washroom Type 12 | 2 | Ground |
| Washroom Type 13 | 4 | Basement |
| Washroom Type 14 | 0 | |
| Washroom Type 15 | 0 |
| Total Area: | 0.00 |
| Approximatly Age: | 16-30 |
| Property Type: | Detached |
| Style: | 2-Storey |
| Exterior: | Brick |
| Garage Type: | Built-In |
| (Parking/)Drive: | Private |
| Drive Parking Spaces: | 2 |
| Park #1 | |
| Parking Type: | Private |
| Park #2 | |
| Parking Type: | Private |
| Pool: | None |
| Approximatly Age: | 16-30 |
| Approximatly Square Footage: | 1100-1500 |
| Property Features: | Hospital, Park |
| CAC Included: | N |
| Water Included: | N |
| Cabel TV Included: | N |
| Common Elements Included: | N |
| Heat Included: | N |
| Parking Included: | N |
| Condo Tax Included: | N |
| Building Insurance Included: | N |
| Fireplace/Stove: | N |
| Heat Type: | Forced Air |
| Central Air Conditioning: | Central Air |
| Central Vac: | N |
| Laundry Level: | Syste |
| Ensuite Laundry: | F |
| Sewers: | Sewer |
$
%
Years
This calculator is for demonstration purposes only. Always consult a professional
financial advisor before making personal financial decisions.
| Although the information displayed is believed to be accurate, no warranties or representations are made of any kind. |
| RE/MAX ESCARPMENT REALTY INC. |
|
|

Sean Kim
Broker
Dir:
416-998-1113
Bus:
905-270-2000
Fax:
905-270-0047
| Virtual Tour | Book Showing | Email a Friend |
Jump To:
At a Glance:
| Type: | Freehold - Detached |
| Area: | Halton |
| Municipality: | Oakville |
| Neighbourhood: | 1022 - WT West Oak Trails |
| Style: | 2-Storey |
| Approximate Age: | 16-30 |
| Tax: | $4,120 |
| Beds: | 3 |
| Baths: | 3 |
| Fireplace: | N |
| Pool: | None |
Locatin Map:
Payment Calculator:

