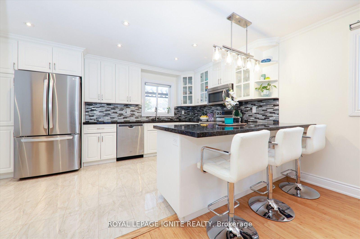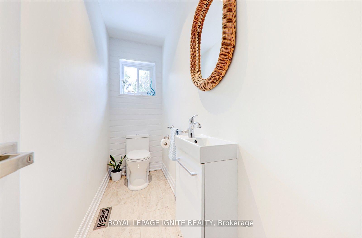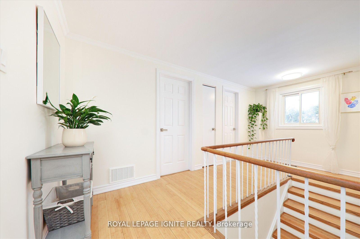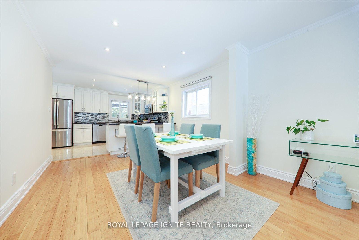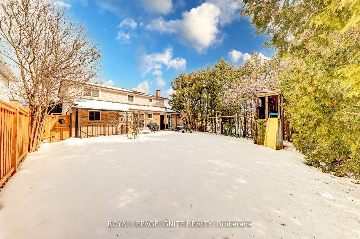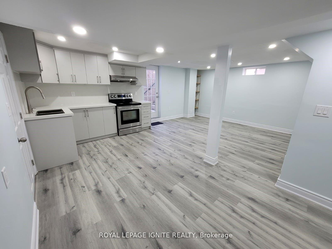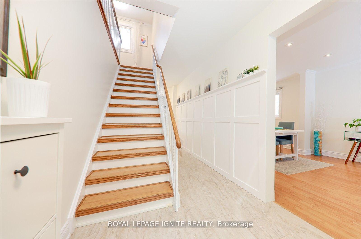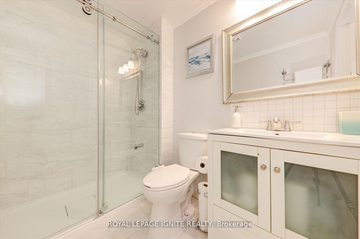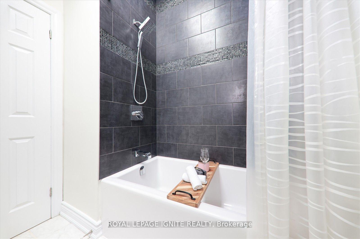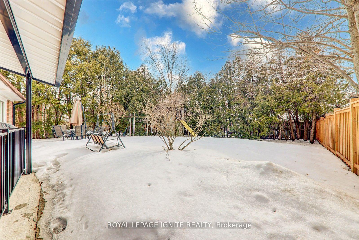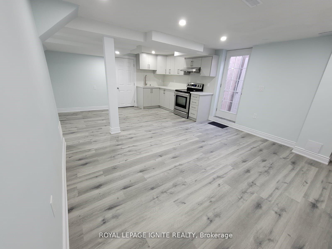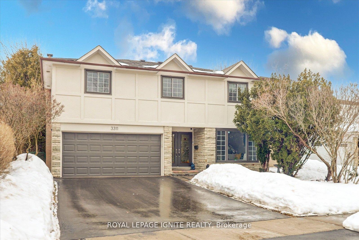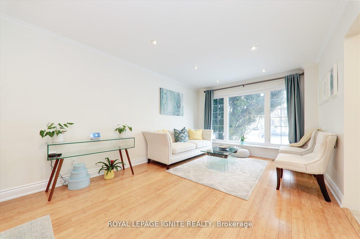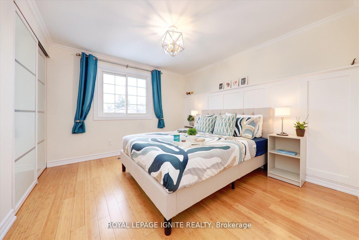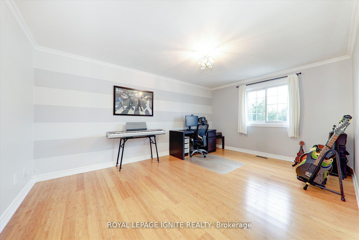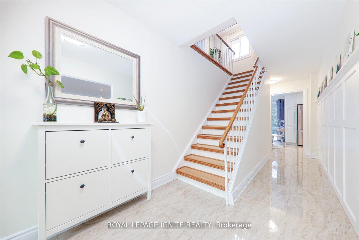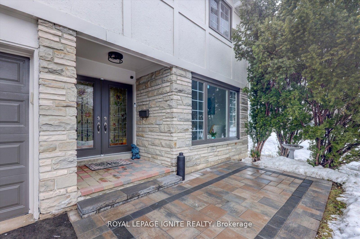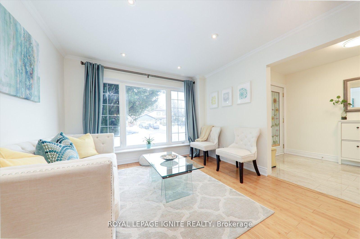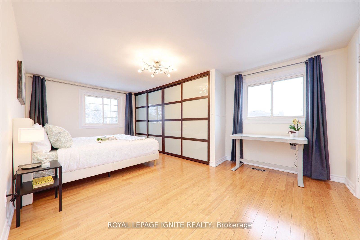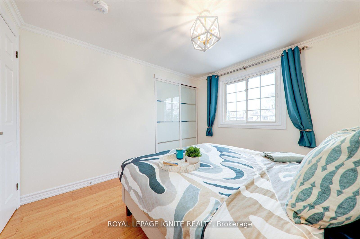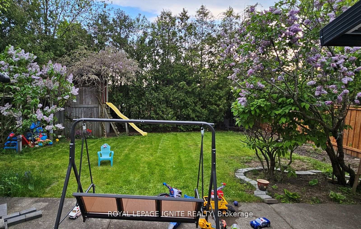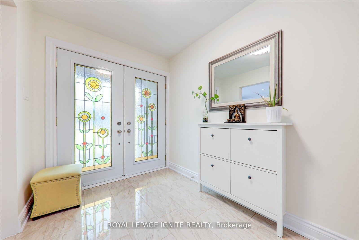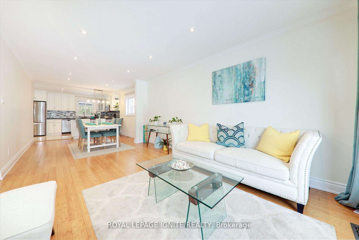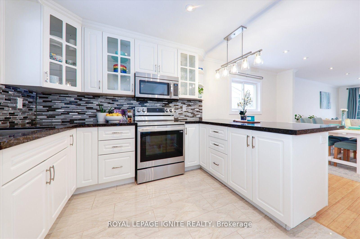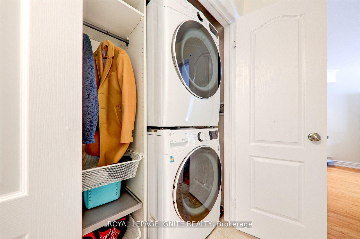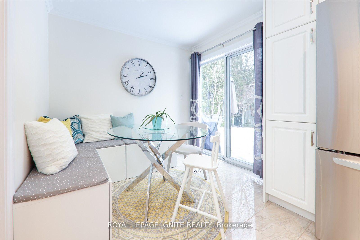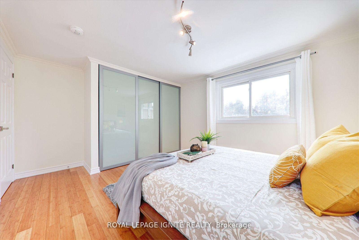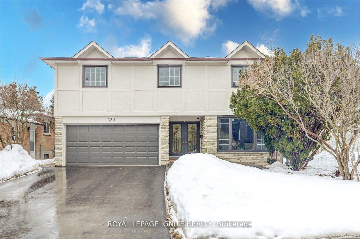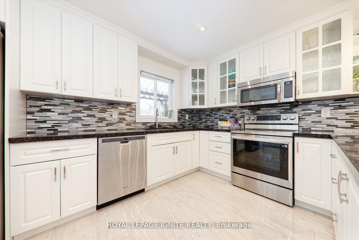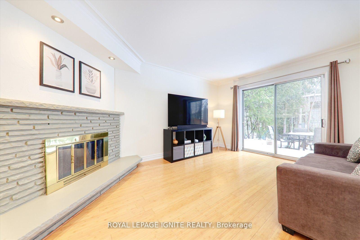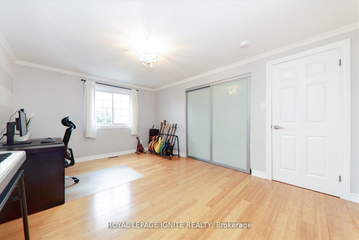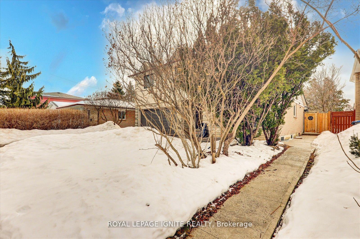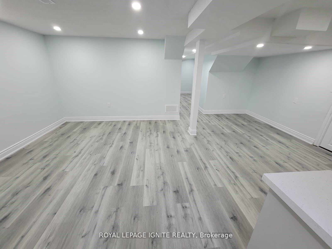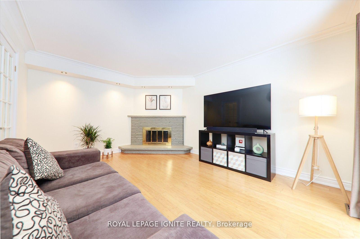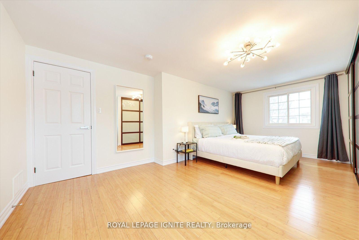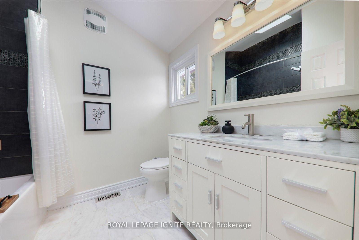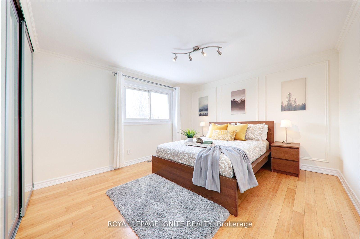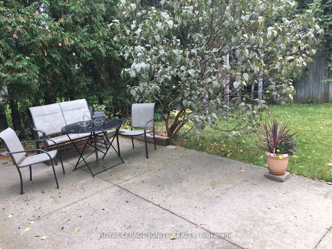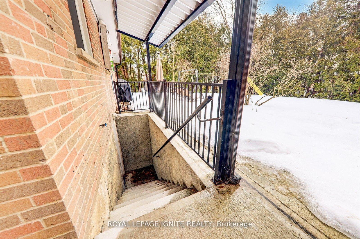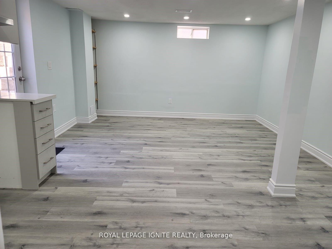$1,499,907
Available - For Sale
Listing ID: W12048593
3311 Nadine Cres , Mississauga, L5A 3L4, Peel
| Welcome to 3311 Nadine Crescent, where comfort, elegance, and investment potential come together. Nestled on a private, pool-sized lot lined with mature trees, this beautifully upgraded 4+2 bedroom legal duplex home boasts an open-concept layout with hardwood floors throughout, *designer feature walls and modern light fixtures and spacious washrooms (Skylight)* This unique property includes a spacious 2-bedroom + den legal basement apartment with separate entrance and private pathway, providing the perfect income opportunity - a true mortgage helper! 2024 Rental income $2,300/month. Vacant Possession. Notable Upgrades: Furnace (2024), Driveway (2024), Front Patio (2024), Fence (2024), Fridge (2024), Stove (2022), Washer/Dryer (2022). Minutes to top-rated schools, parks, Community Centre, library, grocery stores, Square One. Close to major highways (QEW & 403/410/401) Don't miss out on this rare opportunity to own a dream turnkey home with rental income potential in one of Mississauga most desirable communities. Shows 10 +++ |
| Price | $1,499,907 |
| Taxes: | $7724.66 |
| Occupancy: | Tenant |
| Address: | 3311 Nadine Cres , Mississauga, L5A 3L4, Peel |
| Directions/Cross Streets: | Cawthra Rd/Bloor St |
| Rooms: | 7 |
| Rooms +: | 2 |
| Bedrooms: | 4 |
| Bedrooms +: | 2 |
| Family Room: | T |
| Basement: | Apartment, Finished |
| Washroom Type | No. of Pieces | Level |
| Washroom Type 1 | 2 | Main |
| Washroom Type 2 | 4 | Second |
| Washroom Type 3 | 4 | Second |
| Washroom Type 4 | 3 | Basement |
| Washroom Type 5 | 0 |
| Total Area: | 0.00 |
| Property Type: | Detached |
| Style: | 2-Storey |
| Exterior: | Aluminum Siding, Brick |
| Garage Type: | Built-In |
| (Parking/)Drive: | Private |
| Drive Parking Spaces: | 4 |
| Park #1 | |
| Parking Type: | Private |
| Park #2 | |
| Parking Type: | Private |
| Pool: | None |
| Approximatly Square Footage: | < 700 |
| Property Features: | Park, Public Transit |
| CAC Included: | N |
| Water Included: | N |
| Cabel TV Included: | N |
| Common Elements Included: | N |
| Heat Included: | N |
| Parking Included: | N |
| Condo Tax Included: | N |
| Building Insurance Included: | N |
| Fireplace/Stove: | Y |
| Heat Type: | Forced Air |
| Central Air Conditioning: | Central Air |
| Central Vac: | N |
| Laundry Level: | Syste |
| Ensuite Laundry: | F |
| Sewers: | Sewer |
$
%
Years
This calculator is for demonstration purposes only. Always consult a professional
financial advisor before making personal financial decisions.
| Although the information displayed is believed to be accurate, no warranties or representations are made of any kind. |
| ROYAL LEPAGE IGNITE REALTY |
|
|

Sean Kim
Broker
Dir:
416-998-1113
Bus:
905-270-2000
Fax:
905-270-0047
| Book Showing | Email a Friend |
Jump To:
At a Glance:
| Type: | Freehold - Detached |
| Area: | Peel |
| Municipality: | Mississauga |
| Neighbourhood: | Mississauga Valleys |
| Style: | 2-Storey |
| Tax: | $7,724.66 |
| Beds: | 4+2 |
| Baths: | 4 |
| Fireplace: | Y |
| Pool: | None |
Locatin Map:
Payment Calculator:

