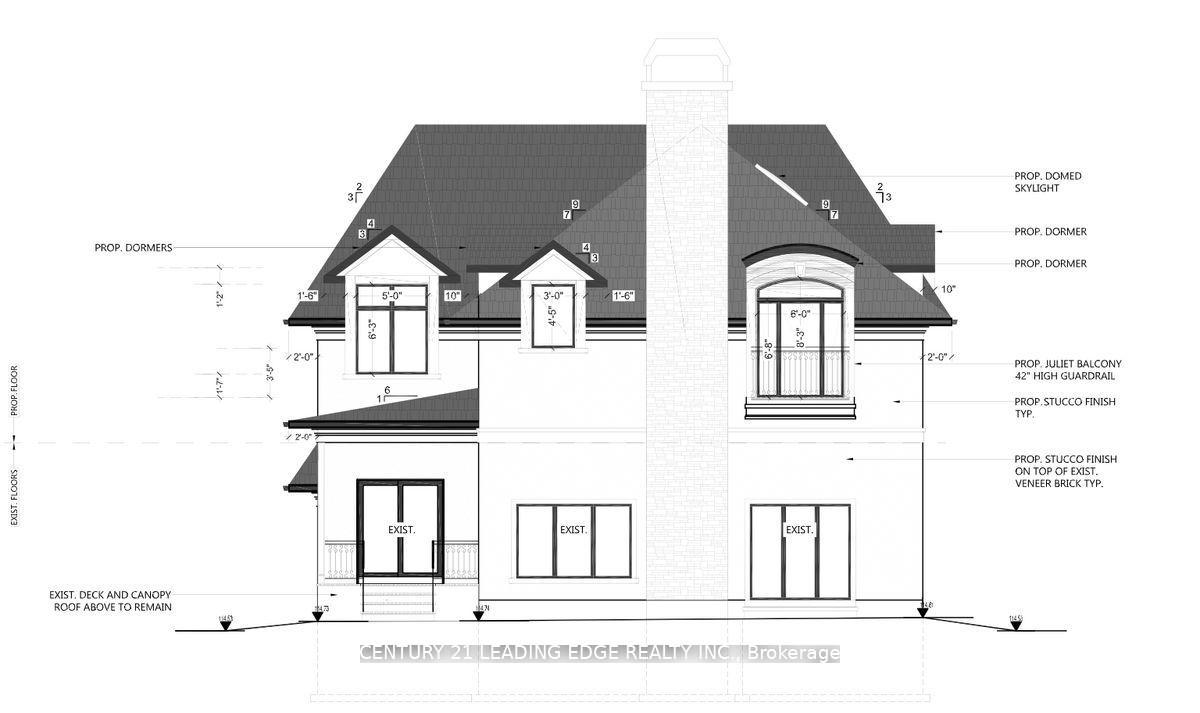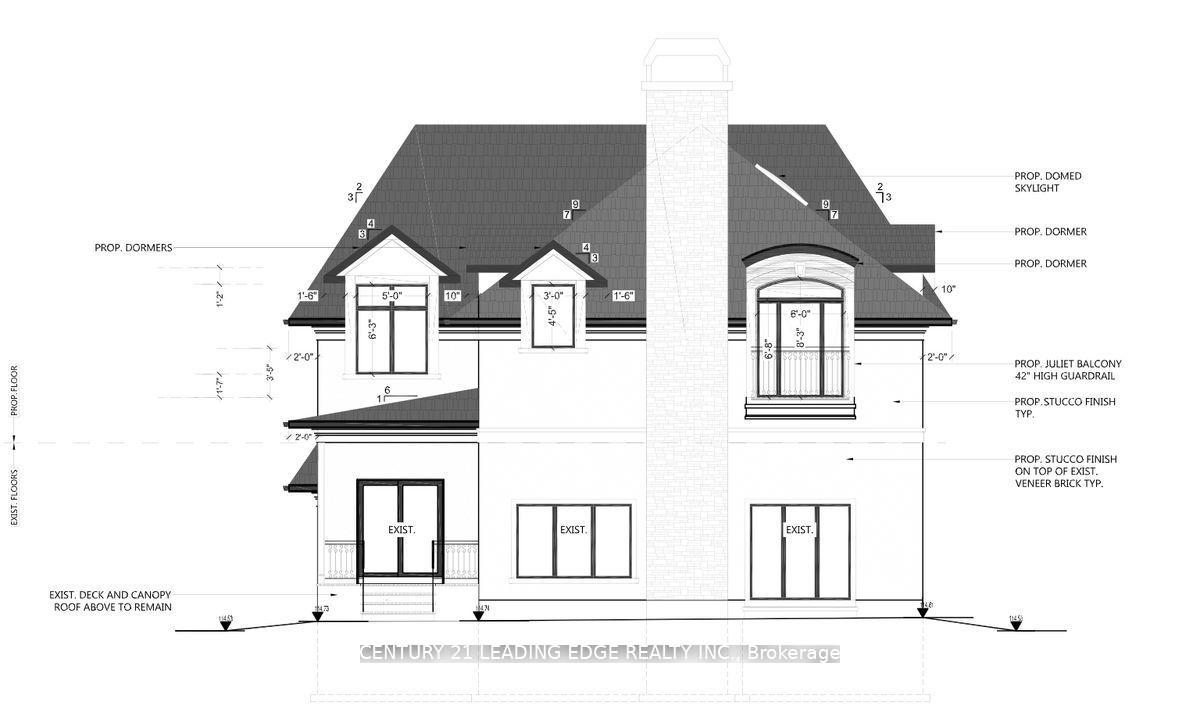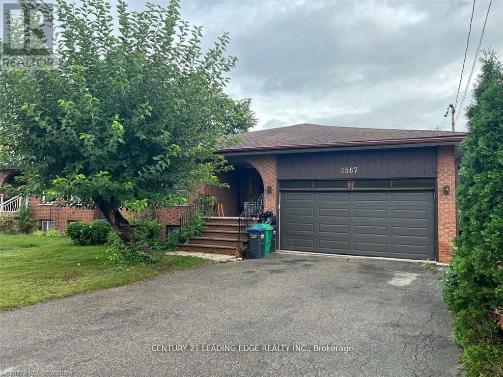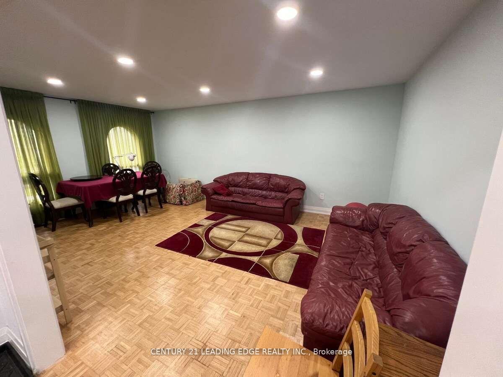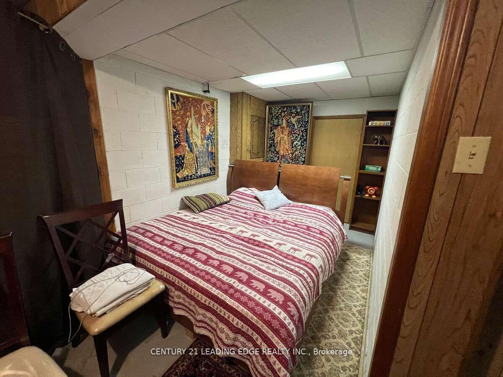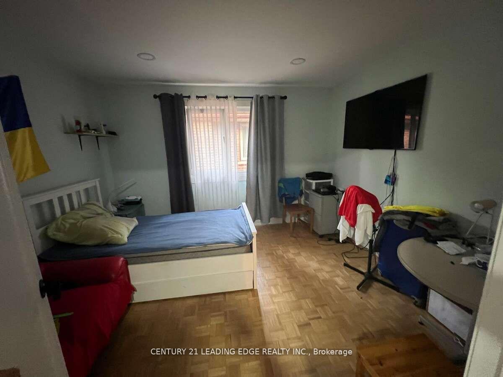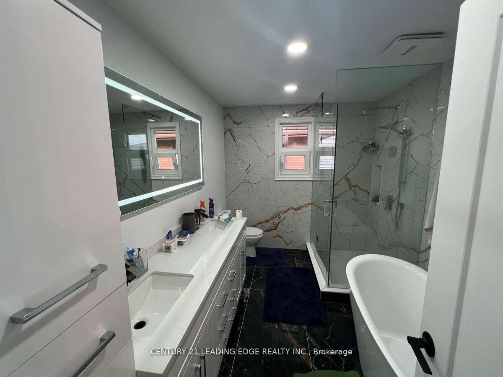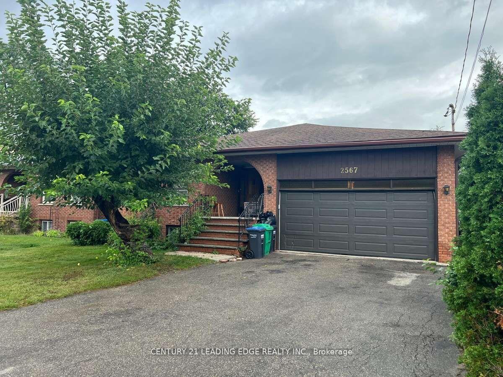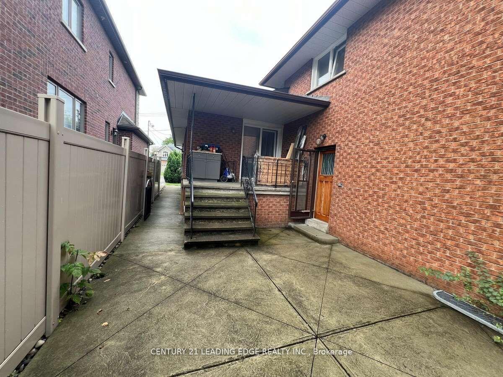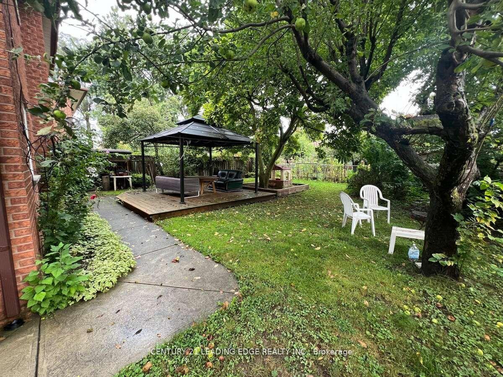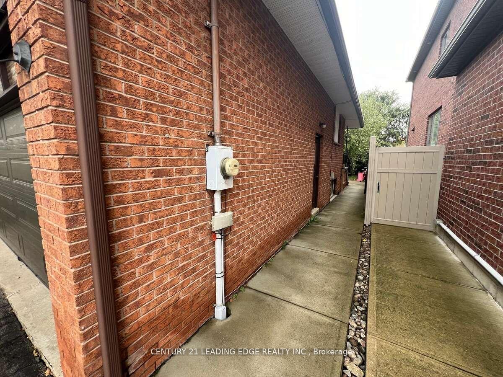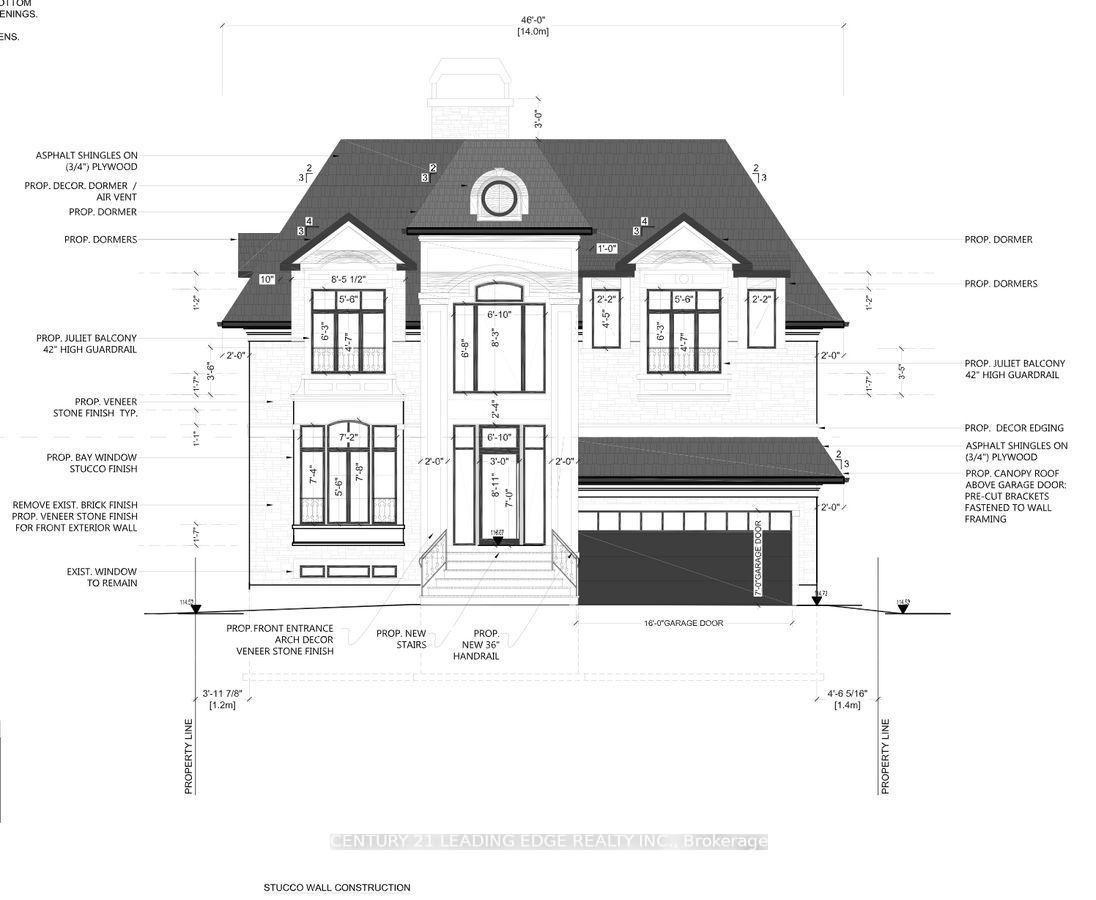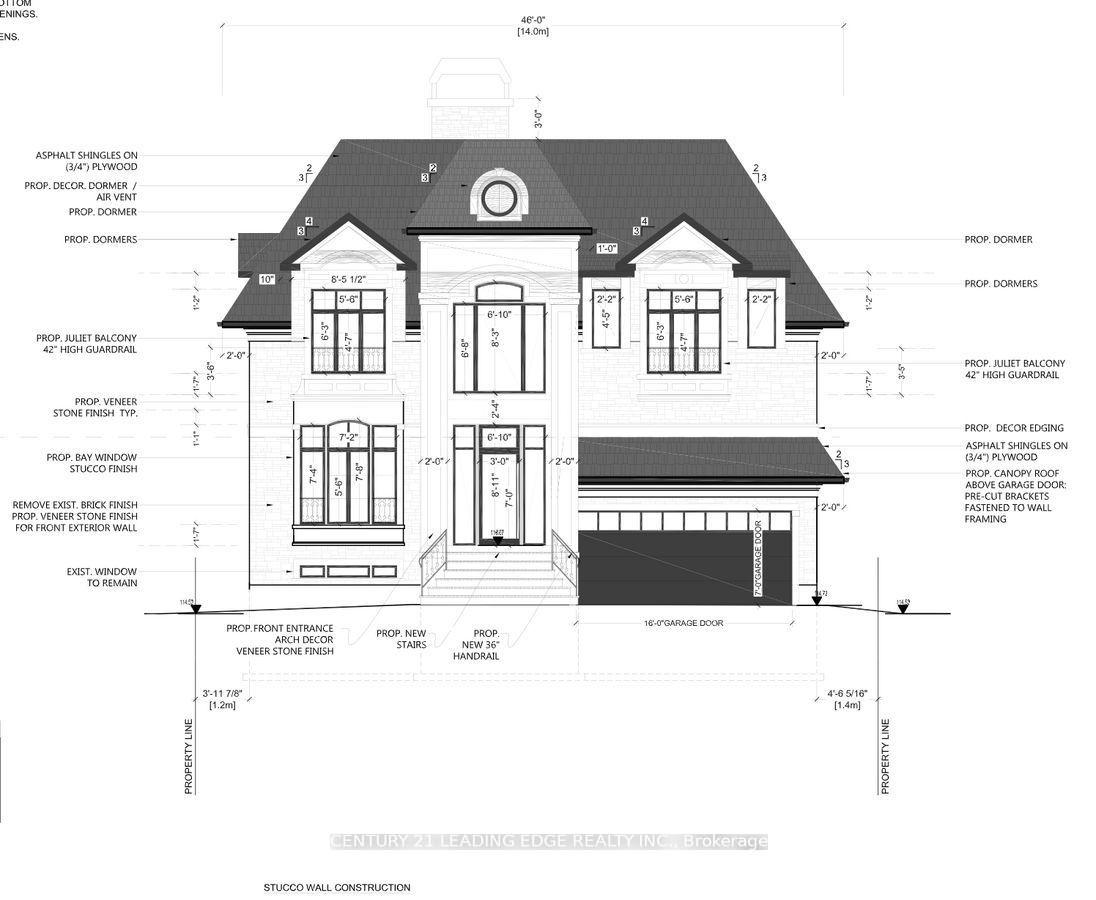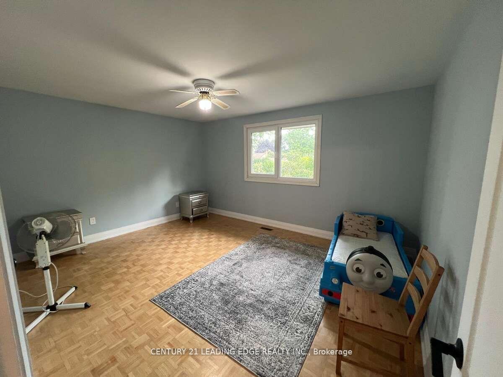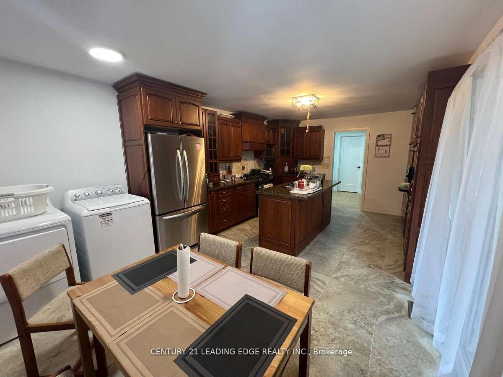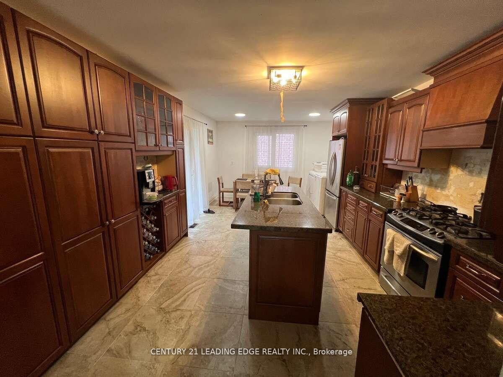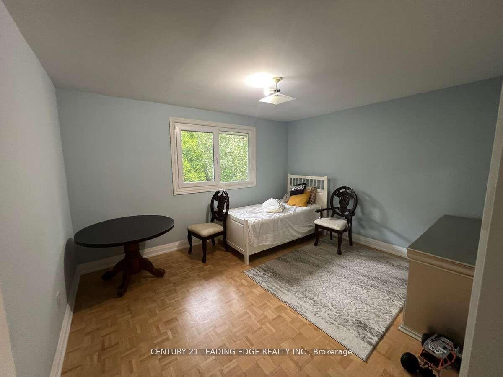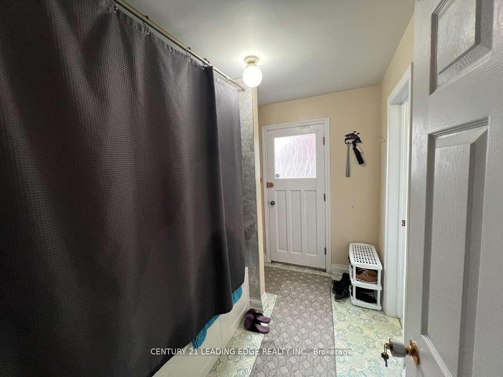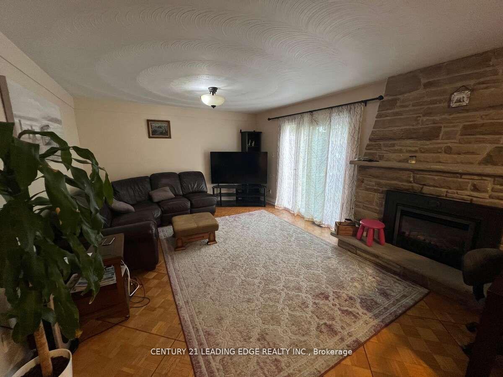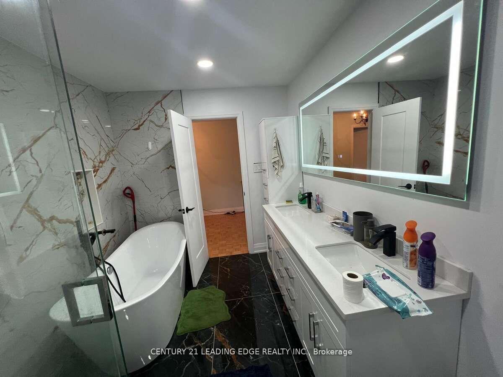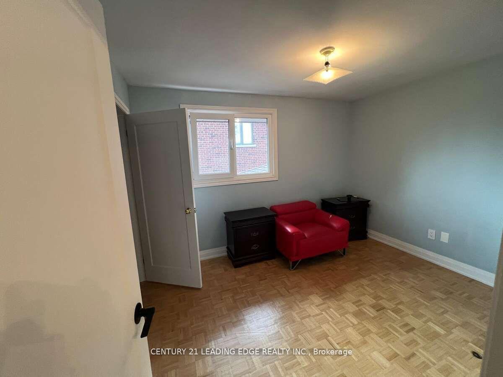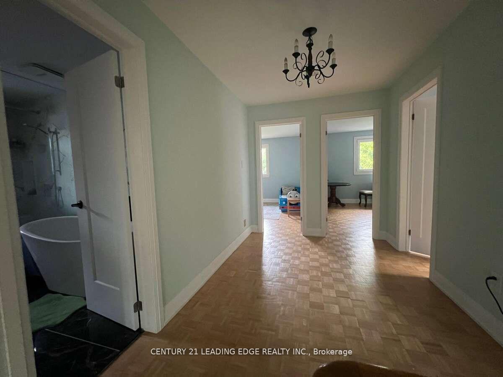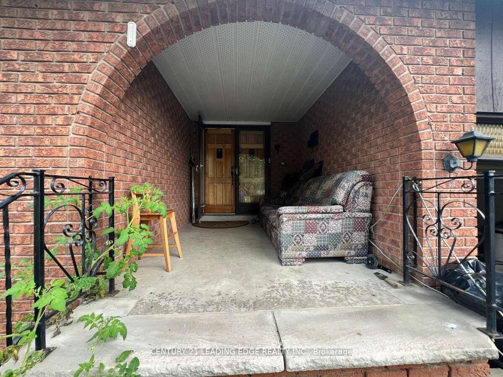$1,299,000
Available - For Sale
Listing ID: W11980852
2567 Cliff Road , Mississauga, L5A 2P5, Peel
| Welcome to one of Mississauga's most remarkable homes! This fully renovated residence offers incredible versatility with two completely self-contained suites ideal for multi-generational families or savvy investors. One unit is currently tenanted (with flexible vacancy), while the other is beautifully furnished and ready for immediate occupancy. With potential rental income of up to $8,000/month, this property practically pays for itself! Nestled on a massive premium lot and surrounded by custom-built estates, this home features multiple walkouts, elegant finishes, and endless possibilities. A true gem in a prestigious neighborhood! |
| Price | $1,299,000 |
| Taxes: | $9286.00 |
| Occupancy: | Partial |
| Address: | 2567 Cliff Road , Mississauga, L5A 2P5, Peel |
| Directions/Cross Streets: | Hurontario/ Dundas |
| Rooms: | 9 |
| Bedrooms: | 4 |
| Bedrooms +: | 2 |
| Family Room: | T |
| Basement: | Apartment |
| Level/Floor | Room | Length(m) | Width(m) | Descriptions | |
| Room 1 | Main | Living Ro | 6.01 | 4.44 | |
| Room 2 | Main | Dining Ro | 4.01 | 3.33 | |
| Room 3 | Main | Kitchen | 5.01 | 3.44 | |
| Room 4 | Upper | Primary B | 6.11 | 4.45 | |
| Room 5 | Upper | Bedroom 2 | 5.01 | 3.23 | |
| Room 6 | Upper | Bedroom 3 | 4.22 | 2.99 | |
| Room 7 | Lower | Recreatio | 7.22 | 4.44 | |
| Room 8 | Lower | Bedroom 4 | 4.99 | 3.66 | |
| Room 9 | Lower | Bedroom 5 | 4.01 | 2.99 |
| Washroom Type | No. of Pieces | Level |
| Washroom Type 1 | 5 | |
| Washroom Type 2 | 4 | |
| Washroom Type 3 | 2 | |
| Washroom Type 4 | 0 | |
| Washroom Type 5 | 0 | |
| Washroom Type 6 | 5 | |
| Washroom Type 7 | 4 | |
| Washroom Type 8 | 2 | |
| Washroom Type 9 | 0 | |
| Washroom Type 10 | 0 | |
| Washroom Type 11 | 5 | |
| Washroom Type 12 | 4 | |
| Washroom Type 13 | 2 | |
| Washroom Type 14 | 0 | |
| Washroom Type 15 | 0 | |
| Washroom Type 16 | 5 | |
| Washroom Type 17 | 4 | |
| Washroom Type 18 | 2 | |
| Washroom Type 19 | 0 | |
| Washroom Type 20 | 0 | |
| Washroom Type 21 | 5 | |
| Washroom Type 22 | 4 | |
| Washroom Type 23 | 2 | |
| Washroom Type 24 | 0 | |
| Washroom Type 25 | 0 |
| Total Area: | 0.00 |
| Property Type: | Detached |
| Style: | Backsplit 5 |
| Exterior: | Brick |
| Garage Type: | Attached |
| (Parking/)Drive: | Private Do |
| Drive Parking Spaces: | 4 |
| Park #1 | |
| Parking Type: | Private Do |
| Park #2 | |
| Parking Type: | Private Do |
| Pool: | None |
| Approximatly Square Footage: | < 700 |
| CAC Included: | N |
| Water Included: | N |
| Cabel TV Included: | N |
| Common Elements Included: | N |
| Heat Included: | N |
| Parking Included: | N |
| Condo Tax Included: | N |
| Building Insurance Included: | N |
| Fireplace/Stove: | Y |
| Heat Type: | Forced Air |
| Central Air Conditioning: | Central Air |
| Central Vac: | N |
| Laundry Level: | Syste |
| Ensuite Laundry: | F |
| Sewers: | Sewer |
$
%
Years
This calculator is for demonstration purposes only. Always consult a professional
financial advisor before making personal financial decisions.
| Although the information displayed is believed to be accurate, no warranties or representations are made of any kind. |
| CENTURY 21 LEADING EDGE REALTY INC. |
|
|

Sean Kim
Broker
Dir:
416-998-1113
Bus:
905-270-2000
Fax:
905-270-0047
| Book Showing | Email a Friend |
Jump To:
At a Glance:
| Type: | Freehold - Detached |
| Area: | Peel |
| Municipality: | Mississauga |
| Neighbourhood: | Cooksville |
| Style: | Backsplit 5 |
| Tax: | $9,286 |
| Beds: | 4+2 |
| Baths: | 3 |
| Fireplace: | Y |
| Pool: | None |
Locatin Map:
Payment Calculator:

