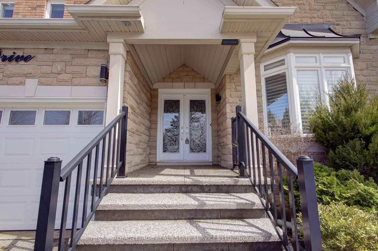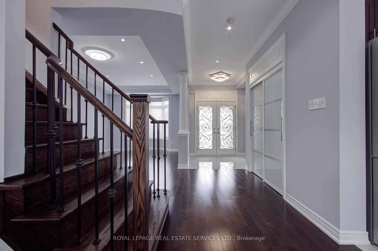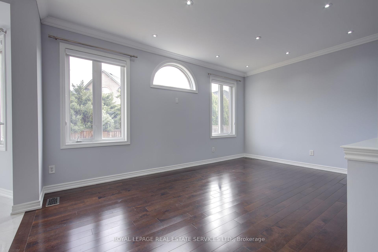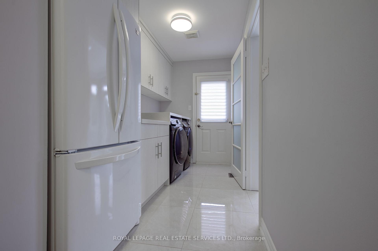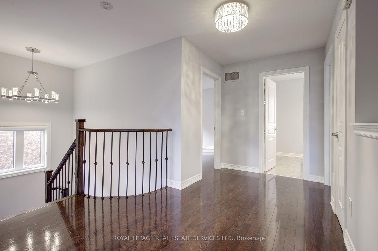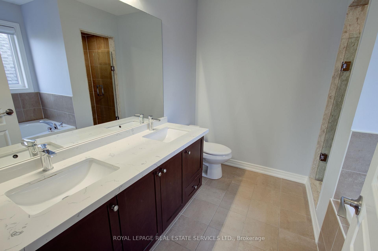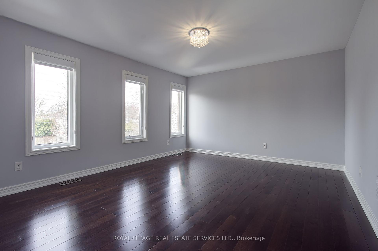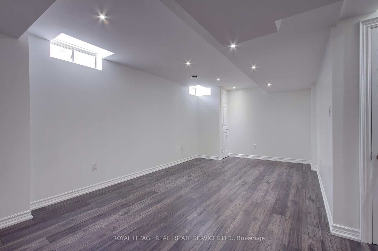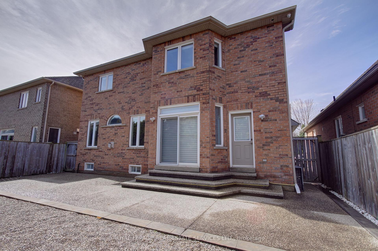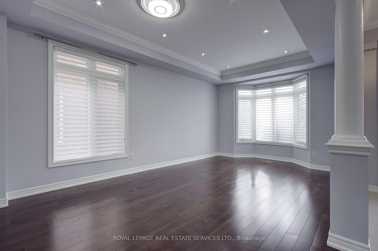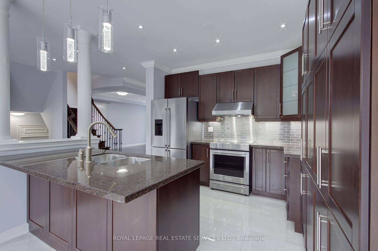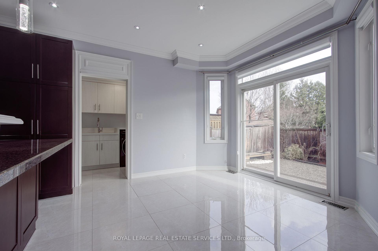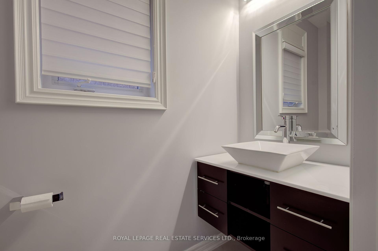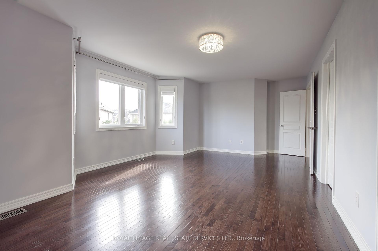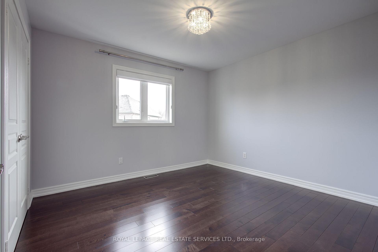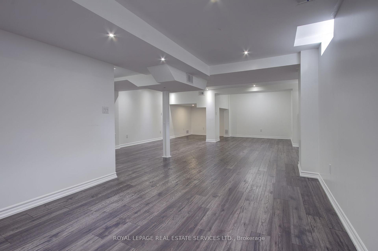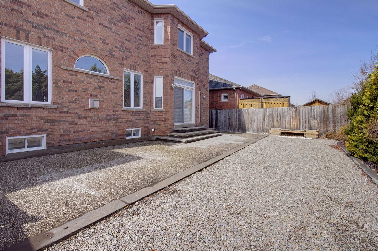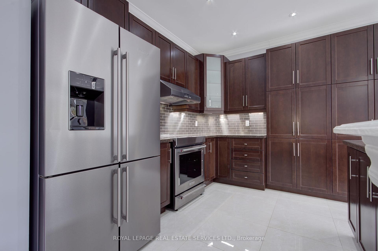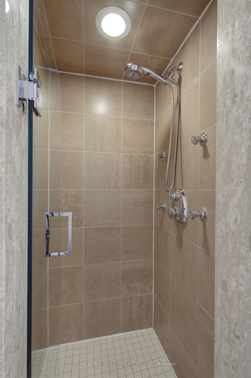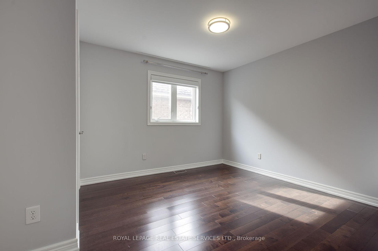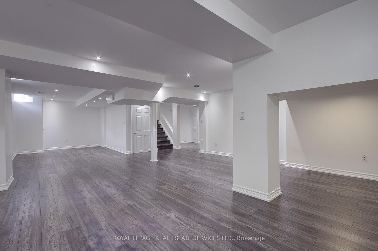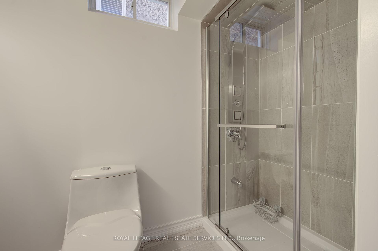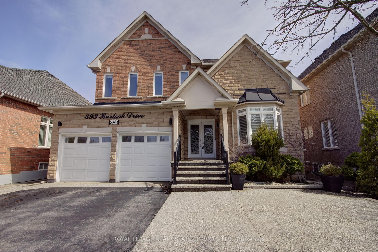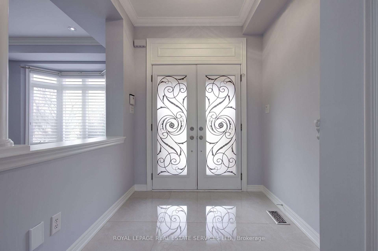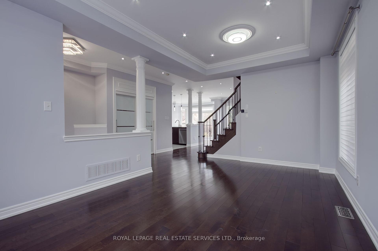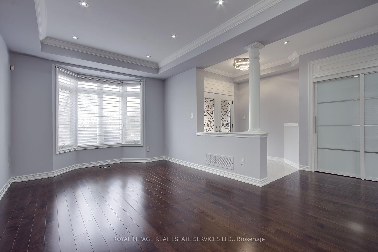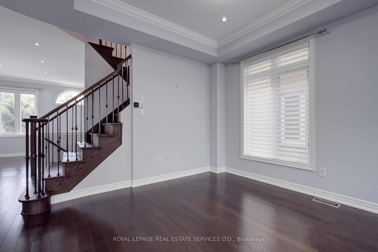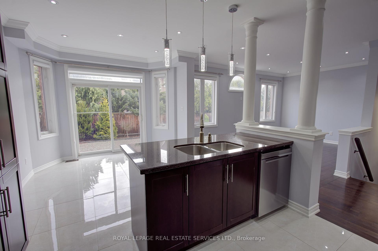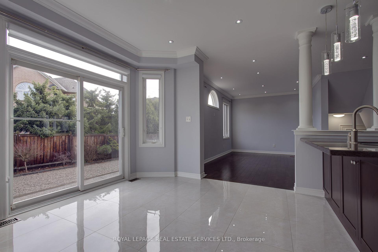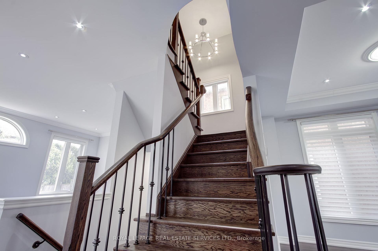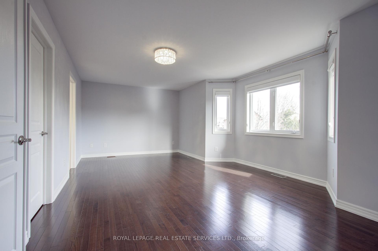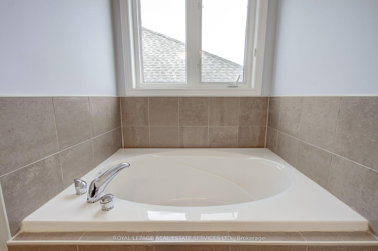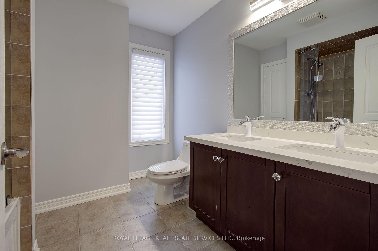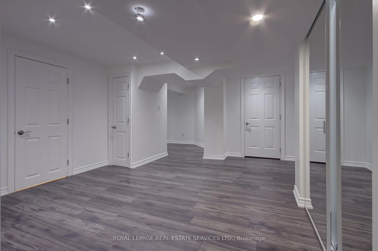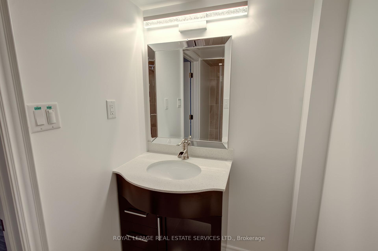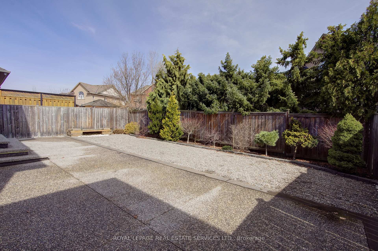$1,798,000
Available - For Sale
Listing ID: W12063309
393 Burloak Driv , Oakville, L6L 6W8, Halton
| Welcome to 393 Burloak Dr. your dream home in Lakeshore Woods, Oakville! Nestled in the highly sought-after community, this beautifully maintained 4-bedroom home offers the perfect blend of elegance and functionality. Just a short walk to the lake, you'll enjoy the tranquility of this prime location. As you approach, you'll be greeted by a professionally landscaped front and backyard that's completely maintenance-free, offering both beauty and convenience. The main floor boasts 9-foot ceilings, crown molding, hardwood floors, and pot lights, creating a sophisticated and airy atmosphere. The modern kitchen is a chefs dream, featuring high-end appliances and a stunning granite countertop perfect for both everyday meals and entertaining guests. The open concept finished basement adds even more living space, making it ideal for a home theater, gym, or additional family room. Additional updates include a brand-new furnace and updated air conditioning. This home is located in a family-friendly neighborhood, with excellent schools and shopping nearby. With impeccable care and attention to detail, this home is truly a must-see! Don't miss out on this exceptional opportunity schedule your viewing today! |
| Price | $1,798,000 |
| Taxes: | $6326.76 |
| Occupancy: | Vacant |
| Address: | 393 Burloak Driv , Oakville, L6L 6W8, Halton |
| Directions/Cross Streets: | Rebecca St. / Burloak Dr. |
| Rooms: | 8 |
| Bedrooms: | 4 |
| Bedrooms +: | 0 |
| Family Room: | T |
| Basement: | Finished, Full |
| Level/Floor | Room | Length(m) | Width(m) | Descriptions | |
| Room 1 | Main | Living Ro | 5.21 | 3.33 | Hardwood Floor, Pot Lights, Coffered Ceiling(s) |
| Room 2 | Main | Family Ro | 5.31 | 3.33 | Hardwood Floor, Pot Lights, Open Concept |
| Room 3 | Main | Kitchen | 3.33 | 3.15 | Tile Floor, Stainless Steel Appl, Breakfast Bar |
| Room 4 | Main | Breakfast | 3.33 | 3.33 | Tile Floor, W/O To Patio, Pot Lights |
| Room 5 | Second | Primary B | 6.3 | 4.9 | 5 Pc Ensuite, Walk-In Closet(s), Hardwood Floor |
| Room 6 | Second | Bedroom 2 | 4.55 | 3.66 | Hardwood Floor, Closet |
| Room 7 | Second | Bedroom 3 | 3.56 | 3.38 | Hardwood Floor, Closet |
| Room 8 | Second | Bedroom 4 | 3.51 | 3.33 | Hardwood Floor, Closet |
| Room 9 | Basement | Exercise | 4.27 | 3.05 | Laminate, Pot Lights, Open Concept |
| Room 10 | Basement | Recreatio | 7.01 | 3.05 | Laminate, Pot Lights, Open Concept |
| Room 11 | Basement | Game Room | 4.27 | 3.05 | Laminate, Pot Lights, Open Concept |
| Room 12 | Basement | Office | 3.05 | 2.13 | Laminate |
| Room 13 | Basement | Utility R | 2.74 | 1.83 | Laminate |
| Washroom Type | No. of Pieces | Level |
| Washroom Type 1 | 2 | Main |
| Washroom Type 2 | 5 | Second |
| Washroom Type 3 | 5 | Basement |
| Washroom Type 4 | 0 | |
| Washroom Type 5 | 0 | |
| Washroom Type 6 | 2 | Main |
| Washroom Type 7 | 5 | Second |
| Washroom Type 8 | 5 | Basement |
| Washroom Type 9 | 0 | |
| Washroom Type 10 | 0 |
| Total Area: | 0.00 |
| Approximatly Age: | 16-30 |
| Property Type: | Detached |
| Style: | 2-Storey |
| Exterior: | Brick, Stone |
| Garage Type: | Attached |
| (Parking/)Drive: | Private, P |
| Drive Parking Spaces: | 3 |
| Park #1 | |
| Parking Type: | Private, P |
| Park #2 | |
| Parking Type: | Private |
| Park #3 | |
| Parking Type: | Private Tr |
| Pool: | None |
| Approximatly Age: | 16-30 |
| Approximatly Square Footage: | 2000-2500 |
| Property Features: | School, Park |
| CAC Included: | N |
| Water Included: | N |
| Cabel TV Included: | N |
| Common Elements Included: | N |
| Heat Included: | N |
| Parking Included: | N |
| Condo Tax Included: | N |
| Building Insurance Included: | N |
| Fireplace/Stove: | N |
| Heat Type: | Forced Air |
| Central Air Conditioning: | Central Air |
| Central Vac: | N |
| Laundry Level: | Syste |
| Ensuite Laundry: | F |
| Sewers: | Sewer |
$
%
Years
This calculator is for demonstration purposes only. Always consult a professional
financial advisor before making personal financial decisions.
| Although the information displayed is believed to be accurate, no warranties or representations are made of any kind. |
| ROYAL LEPAGE REAL ESTATE SERVICES LTD. |
|
|

Sean Kim
Broker
Dir:
416-998-1113
Bus:
905-270-2000
Fax:
905-270-0047
| Book Showing | Email a Friend |
Jump To:
At a Glance:
| Type: | Freehold - Detached |
| Area: | Halton |
| Municipality: | Oakville |
| Neighbourhood: | 1001 - BR Bronte |
| Style: | 2-Storey |
| Approximate Age: | 16-30 |
| Tax: | $6,326.76 |
| Beds: | 4 |
| Baths: | 4 |
| Fireplace: | N |
| Pool: | None |
Locatin Map:
Payment Calculator:

