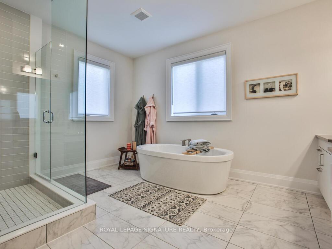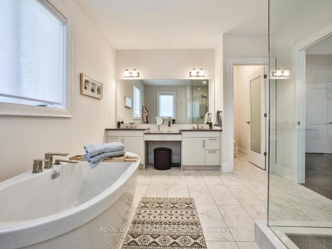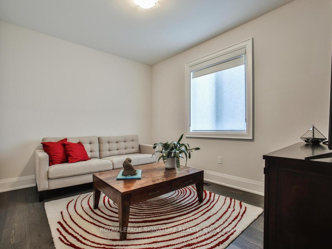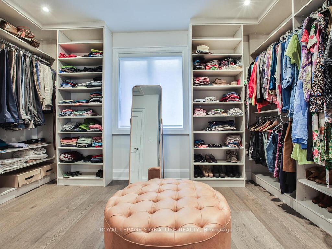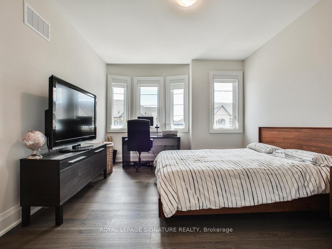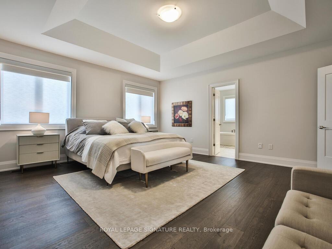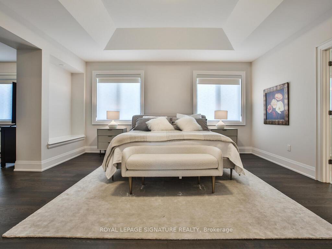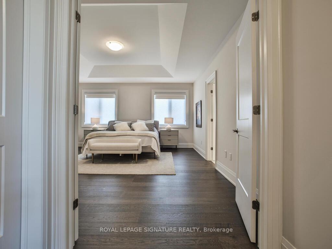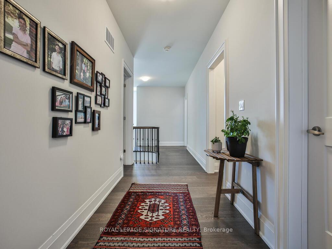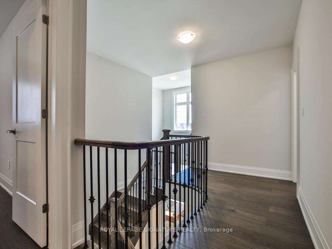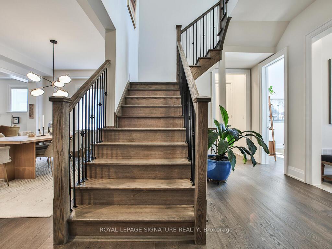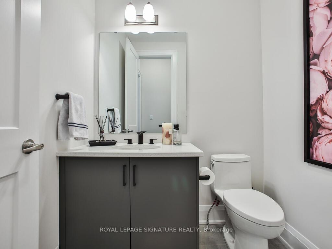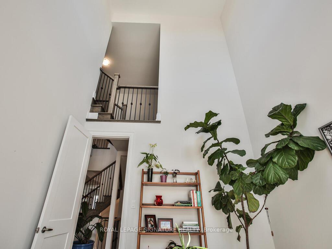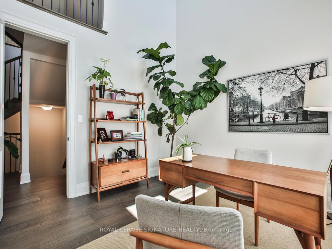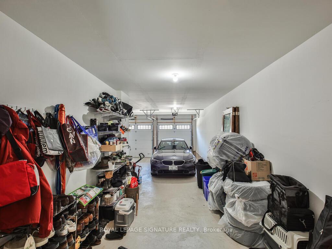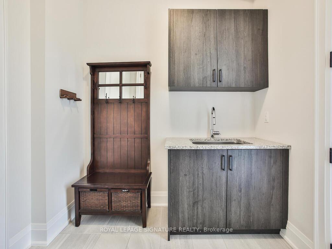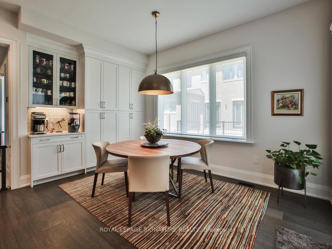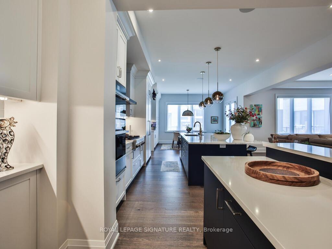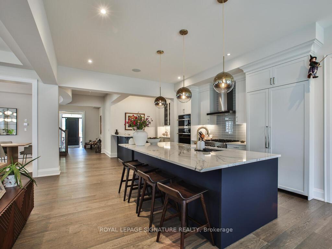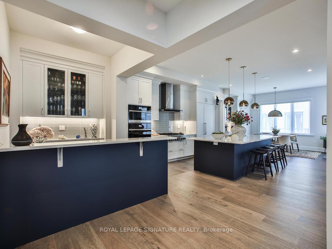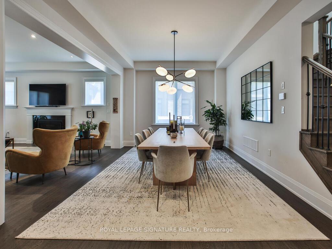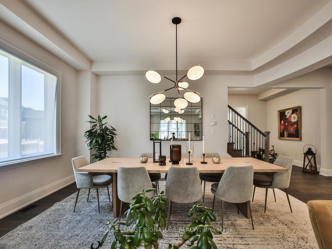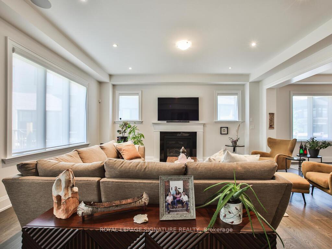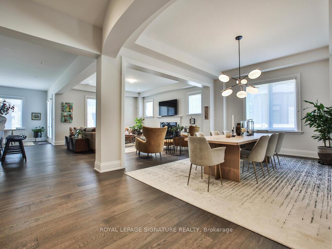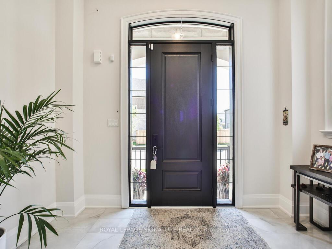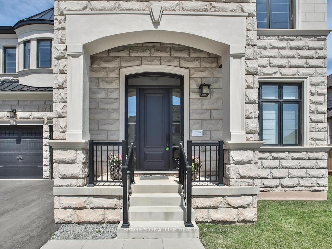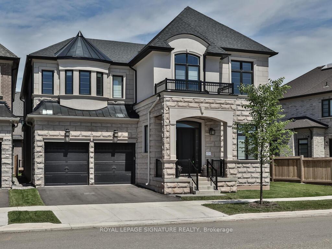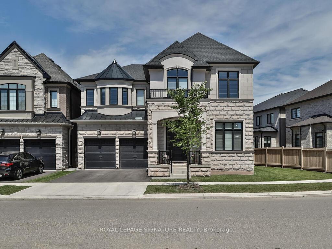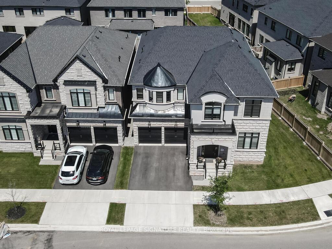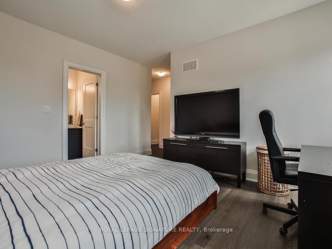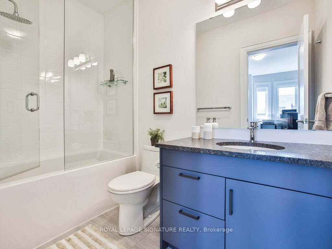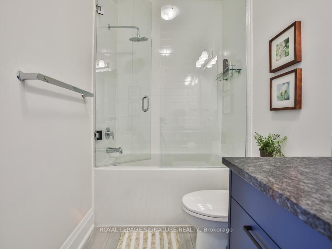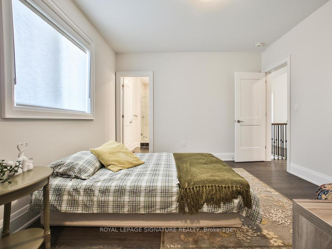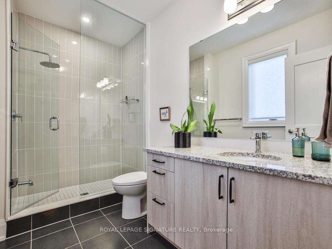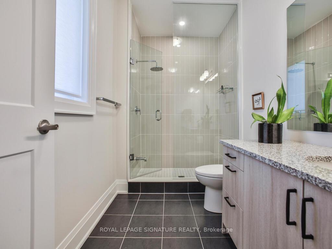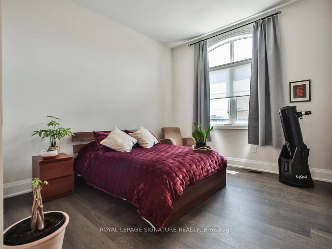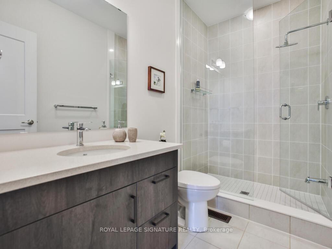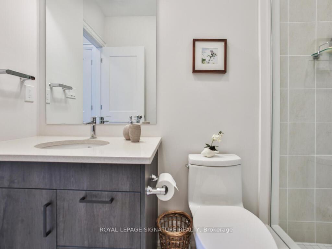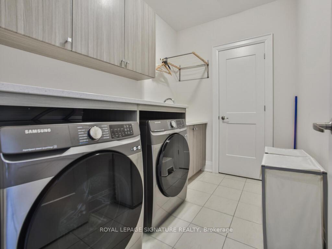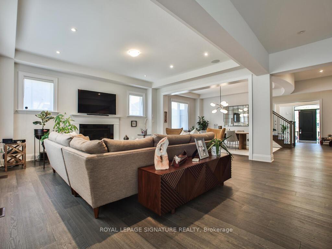$2,878,000
Available - For Sale
Listing ID: W11907283
2302 Hyacinth Cres , Oakville, L6M 5M9, Halton
| Luxury Remmington Model built by Hallett Homes located in Glen Abbey Encore. The house offers 4,126sq ft. 4 Beds all with W/I Closet, Ensuite Bath & Smooth Ceilings; Main Floor 10 ft ceilings, 2ndLevel & Basement 9 ft ceilings. Coffered Ceilings in Primary Bed, Great Rm, Dining Rm & Open Above Studio. 3 Garage Spots and Double Driveway. Spectacular Fully Open Concept layout. A Gourmet & Exclusive Paris Kitchen W/Extended Cabinetry, Magnificent Central Island W/Cambria Premium Quartz counter. Jenn Air RISE Top of the Line Appliances Upgrades: 8-inch Engineered Hardwood floor throughout, 8' & 7' Doors & 7" Trimmed Archways & 7" Baseboards. Plenty Pot lights; B/I Sound Speakers, Premium Granite Counter Tops in all Bathrooms. Custom Designed Closets organizers in all Walk-in Closets & Closets. Huge Prim. Bed W/5 Pc Ensuite Bath, Sitting Room, Dressing Room & Direct Access to Laundry Rm. Location Location. Close to top rated schools, Bronte Creek Park, Bronte GO Station, Hwy QEW & 407. |
| Price | $2,878,000 |
| Taxes: | $10019.00 |
| Occupancy: | Owner |
| Address: | 2302 Hyacinth Cres , Oakville, L6M 5M9, Halton |
| Directions/Cross Streets: | Saw Whet Blvd/Bronte |
| Rooms: | 10 |
| Bedrooms: | 4 |
| Bedrooms +: | 0 |
| Family Room: | T |
| Basement: | Full, Unfinished |
| Level/Floor | Room | Length(m) | Width(m) | Descriptions | |
| Room 1 | Main | Dining Ro | 3.66 | 4.98 | Hardwood Floor, Coffered Ceiling(s), Open Concept |
| Room 2 | Main | Great Roo | 5.49 | 4.67 | Hardwood Floor, Coffered Ceiling(s), Fireplace |
| Room 3 | Main | Kitchen | 4.67 | 4.57 | Hardwood Floor, Stainless Steel Appl, Quartz Counter |
| Room 4 | Main | Breakfast | 3.66 | 4.57 | Hardwood Floor, W/O To Patio |
| Room 5 | Main | Study | 3.35 | 3.35 | Hardwood Floor |
| Room 6 | Second | Primary B | 5.49 | 4.88 | Hardwood Floor, 5 Pc Ensuite, Walk-In Closet(s) |
| Room 7 | Second | Sitting | 3.48 | 3.81 | Hardwood Floor, Coffered Ceiling(s) |
| Room 8 | Second | Bedroom 2 | 3.91 | 3.79 | Hardwood Floor, 3 Pc Ensuite, Walk-In Closet(s) |
| Room 9 | Second | Bedroom 3 | 3.81 | 3.45 | Hardwood Floor, 3 Pc Ensuite, Walk-In Closet(s) |
| Room 10 | Second | Bedroom 4 | 3.96 | 3.66 | Hardwood Floor, 4 Pc Ensuite, Walk-In Closet(s) |
| Washroom Type | No. of Pieces | Level |
| Washroom Type 1 | 2 | Main |
| Washroom Type 2 | 4 | Second |
| Washroom Type 3 | 5 | Second |
| Washroom Type 4 | 3 | Second |
| Washroom Type 5 | 0 |
| Total Area: | 0.00 |
| Approximatly Age: | 0-5 |
| Property Type: | Detached |
| Style: | 2-Storey |
| Exterior: | Stone, Stucco (Plaster) |
| Garage Type: | Attached |
| (Parking/)Drive: | Private Do |
| Drive Parking Spaces: | 2 |
| Park #1 | |
| Parking Type: | Private Do |
| Park #2 | |
| Parking Type: | Private Do |
| Pool: | None |
| Approximatly Age: | 0-5 |
| Approximatly Square Footage: | 3500-5000 |
| CAC Included: | N |
| Water Included: | N |
| Cabel TV Included: | N |
| Common Elements Included: | N |
| Heat Included: | N |
| Parking Included: | N |
| Condo Tax Included: | N |
| Building Insurance Included: | N |
| Fireplace/Stove: | Y |
| Heat Type: | Forced Air |
| Central Air Conditioning: | Central Air |
| Central Vac: | N |
| Laundry Level: | Syste |
| Ensuite Laundry: | F |
| Sewers: | Sewer |
$
%
Years
This calculator is for demonstration purposes only. Always consult a professional
financial advisor before making personal financial decisions.
| Although the information displayed is believed to be accurate, no warranties or representations are made of any kind. |
| ROYAL LEPAGE SIGNATURE REALTY |
|
|

Sean Kim
Broker
Dir:
416-998-1113
Bus:
905-270-2000
Fax:
905-270-0047
| Book Showing | Email a Friend |
Jump To:
At a Glance:
| Type: | Freehold - Detached |
| Area: | Halton |
| Municipality: | Oakville |
| Neighbourhood: | 1007 - GA Glen Abbey |
| Style: | 2-Storey |
| Approximate Age: | 0-5 |
| Tax: | $10,019 |
| Beds: | 4 |
| Baths: | 5 |
| Fireplace: | Y |
| Pool: | None |
Locatin Map:
Payment Calculator:

