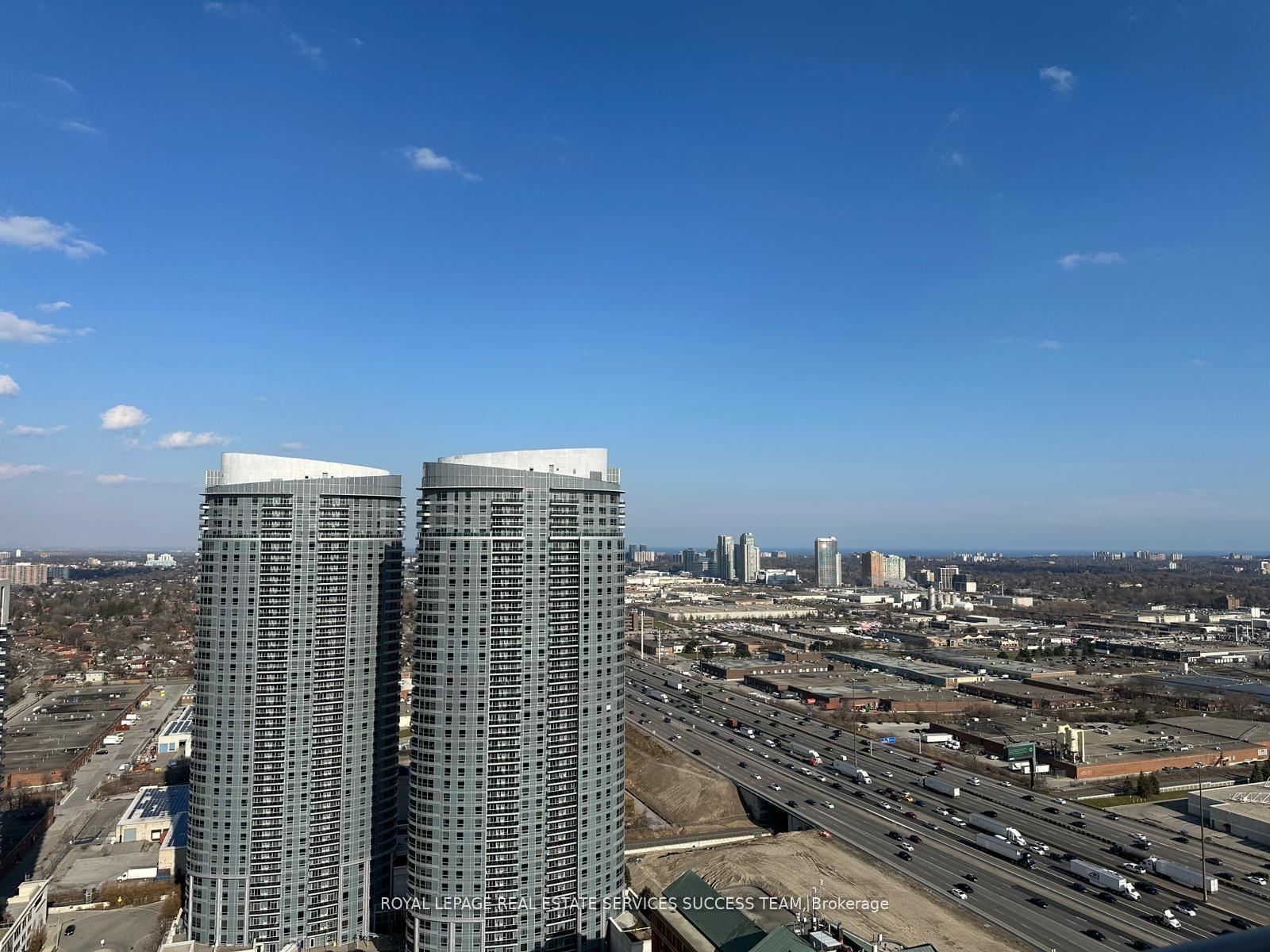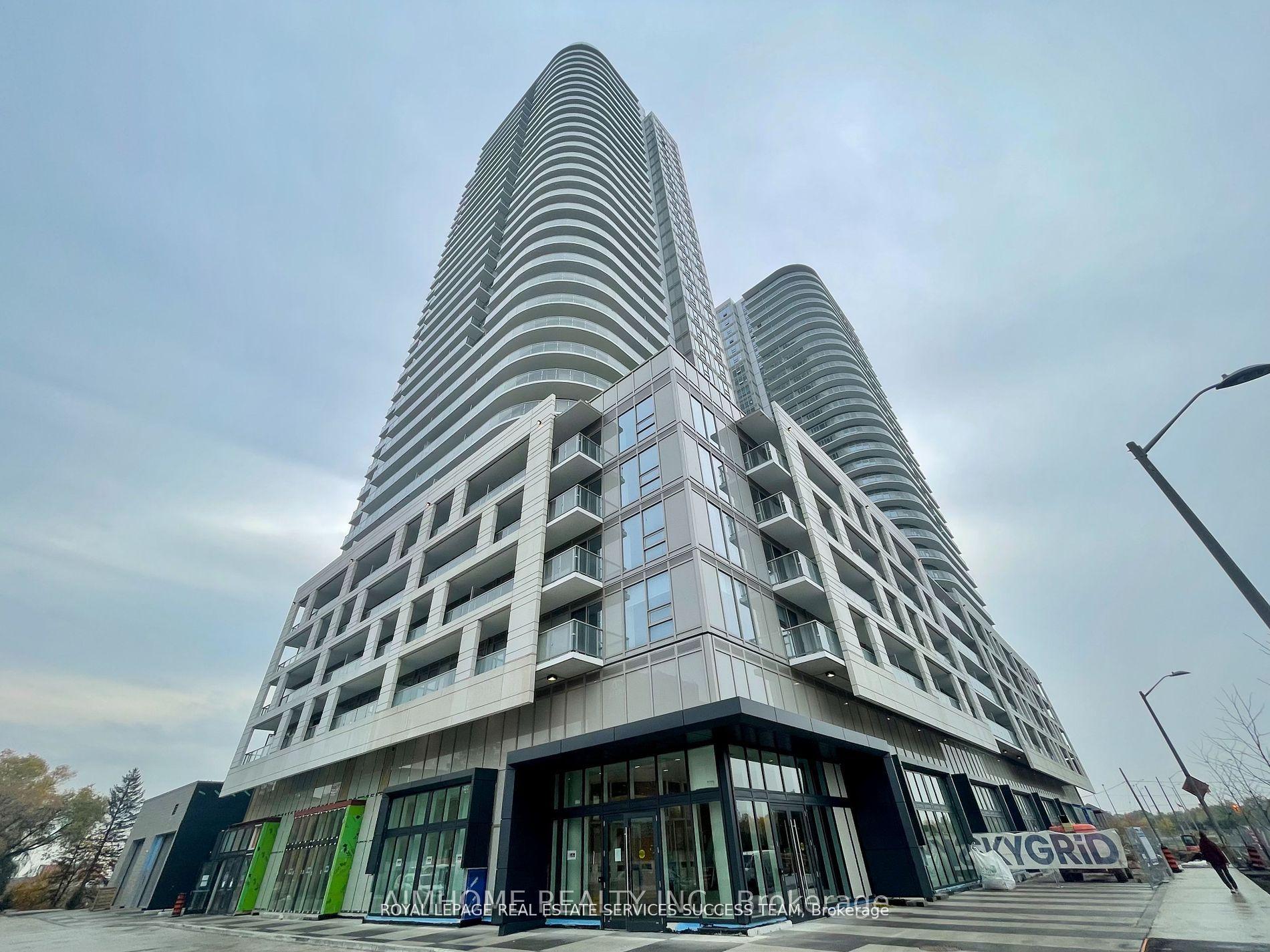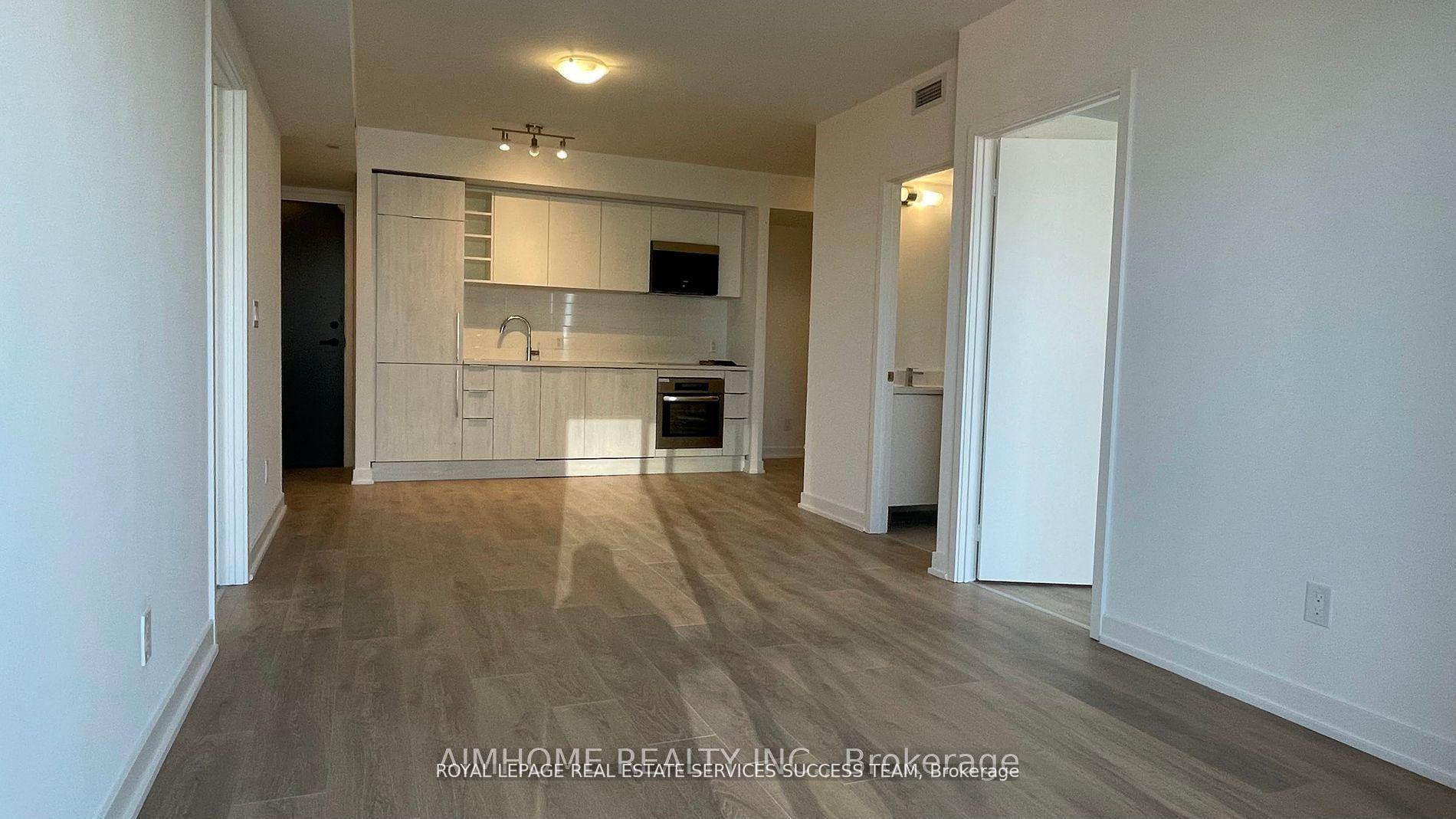$3,000
Available - For Rent
Listing ID: E12064753
2033 KENNEDY Road , Toronto, M1T 0B9, Toronto
| One of the best floor plans in the building! South View fill with sunlight. Large 2+1 with no wasted space, feels larger than what it offers, split bedrooms, large den can fit a single bed, functional living and dining areas, side-to-side balcony offers extra lounge area. This building offers 24-hour concierge and on-site management office. Grand 2-storey lobby, 24-hour state-of-the-art fitness centre, kids play room, chill out lounge, music room, digital parcel storage speak for it unique characters. one parking, ONE LOCKER |
| Price | $3,000 |
| Taxes: | $0.00 |
| Occupancy: | Tenant |
| Address: | 2033 KENNEDY Road , Toronto, M1T 0B9, Toronto |
| Postal Code: | M1T 0B9 |
| Province/State: | Toronto |
| Directions/Cross Streets: | KENNEDY/HWY 401 |
| Level/Floor | Room | Length(m) | Width(m) | Descriptions | |
| Room 1 | Flat | Living Ro | 3.96 | 3.61 | Laminate, Overlooks Dining, Balcony |
| Room 2 | Flat | Dining Ro | 3.96 | 4.06 | Laminate, Combined w/Kitchen |
| Room 3 | Flat | Kitchen | 3.96 | 4.06 | Laminate, Combined w/Dining, B/I Appliances |
| Room 4 | Flat | Primary B | 2.74 | 3.18 | Laminate, Ensuite Bath, Walk-In Closet(s) |
| Room 5 | Flat | Bedroom 2 | 2.64 | 2.74 | Semi Ensuite, Laminate, Closet |
| Room 6 | Flat | Den | 2.13 | 2.49 | Laminate |
| Washroom Type | No. of Pieces | Level |
| Washroom Type 1 | 4 | Flat |
| Washroom Type 2 | 0 | |
| Washroom Type 3 | 0 | |
| Washroom Type 4 | 0 | |
| Washroom Type 5 | 0 |
| Total Area: | 0.00 |
| Approximatly Age: | New |
| Washrooms: | 2 |
| Heat Type: | Forced Air |
| Central Air Conditioning: | Central Air |
| Although the information displayed is believed to be accurate, no warranties or representations are made of any kind. |
| ROYAL LEPAGE REAL ESTATE SERVICES SUCCESS TEAM |
|
|

Sean Kim
Broker
Dir:
416-998-1113
Bus:
905-270-2000
Fax:
905-270-0047
| Book Showing | Email a Friend |
Jump To:
At a Glance:
| Type: | Com - Condo Apartment |
| Area: | Toronto |
| Municipality: | Toronto E07 |
| Neighbourhood: | Agincourt South-Malvern West |
| Style: | Apartment |
| Approximate Age: | New |
| Beds: | 2+1 |
| Baths: | 2 |
| Fireplace: | N |
Locatin Map:



















