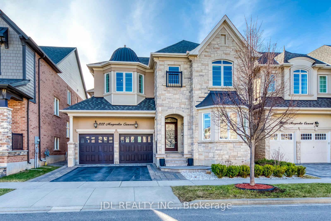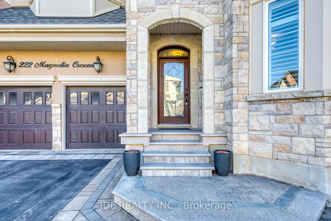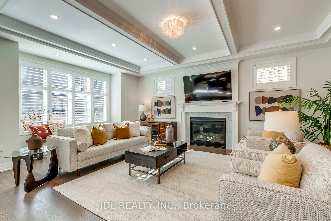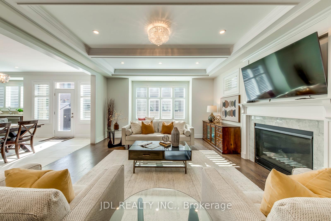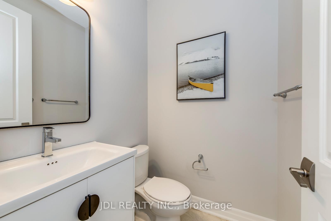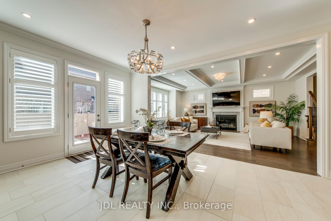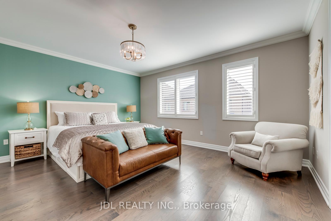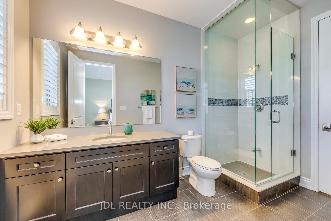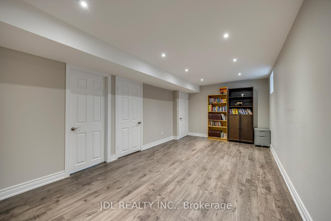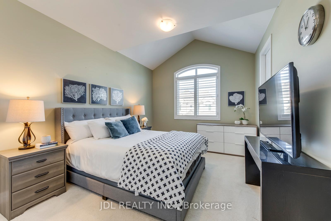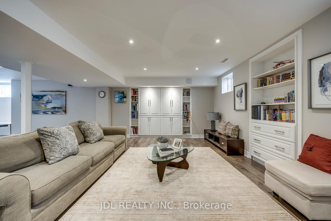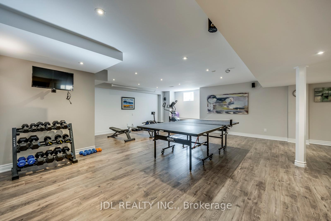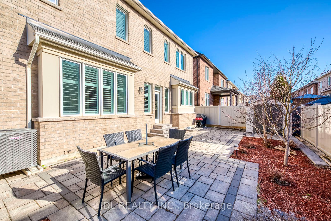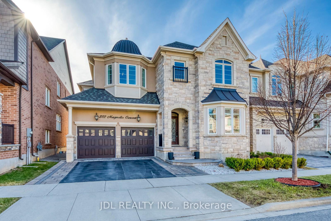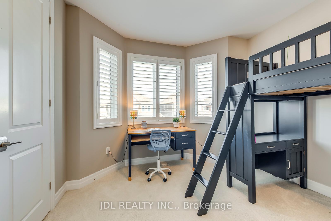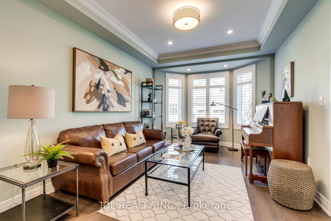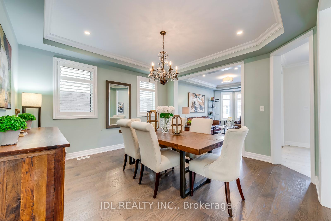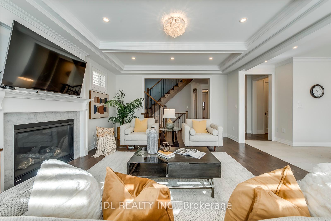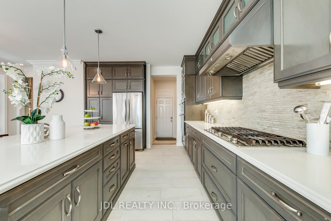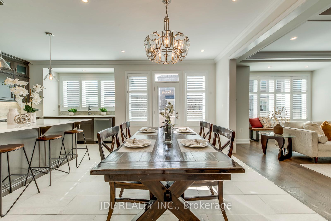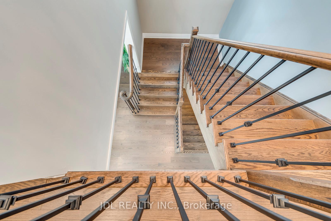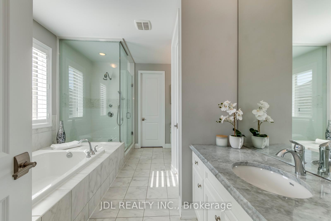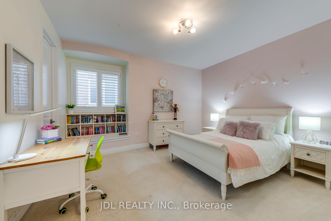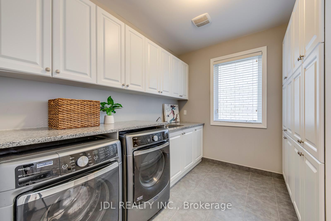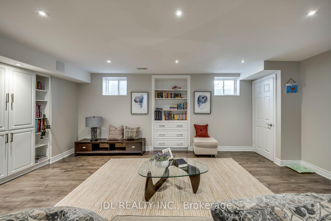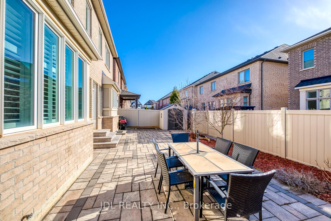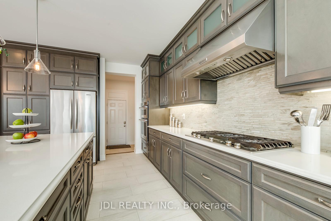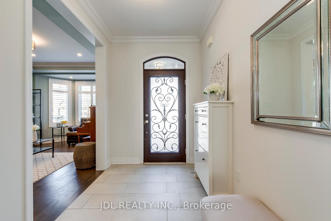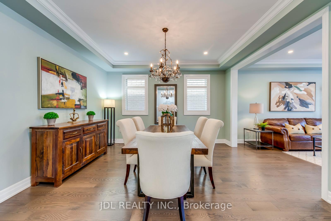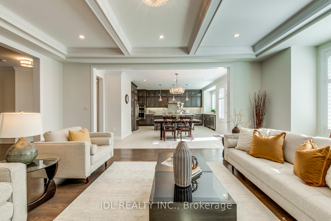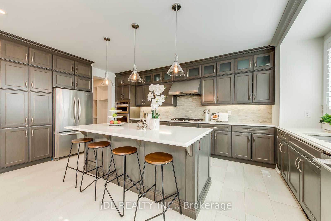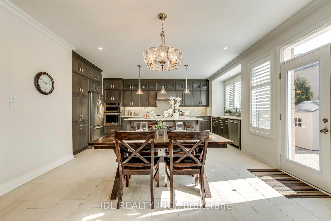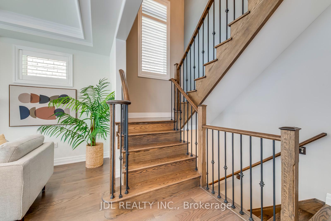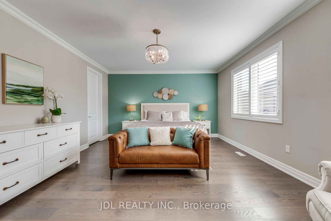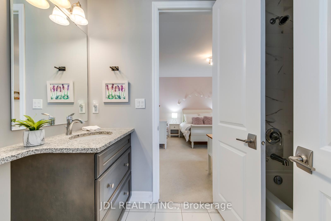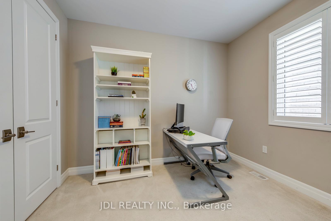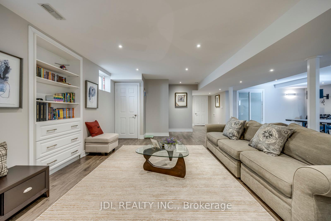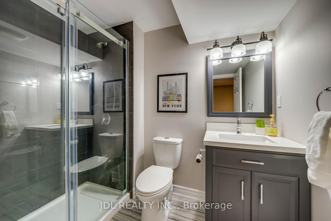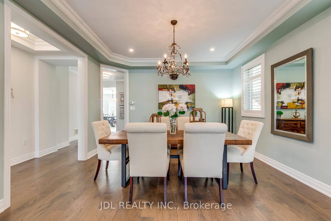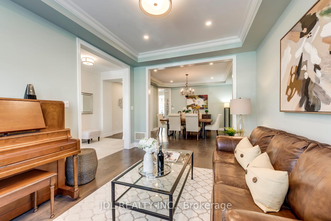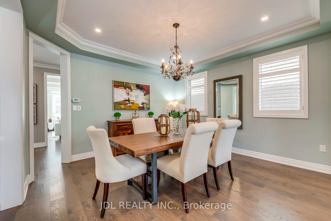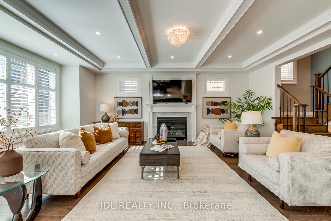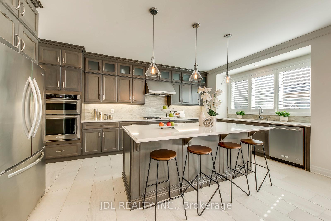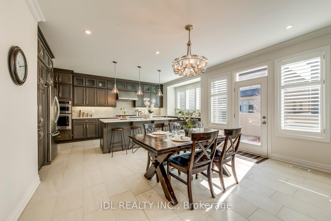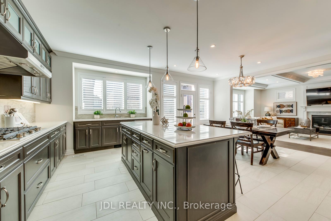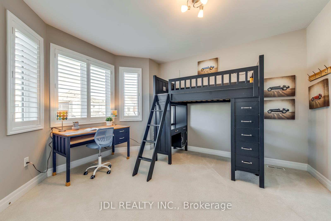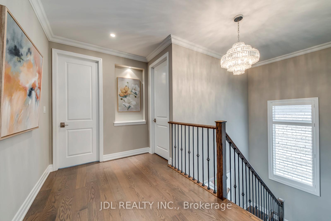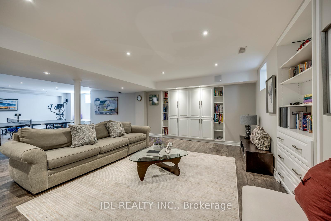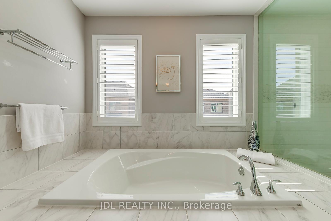$2,199,000
Available - For Sale
Listing ID: W12065019
222 Magnolia Cres , Oakville, L6M 0Z8, Halton
| Welcome to 222 Magnolia Crescent one of the largest Mattamy homes in Oakville's prestigious Preserve community, now priced at $2,199,000.This sought-after Orchid model offers 3,591 sq. ft. above grade plus a professionally finished basement with over 1,750 sq. ft., giving you more than 5,300 sq. ft. of total living space designed for comfort and versatility. Step inside to a bright, open layout with 9-ft ceilings on both levels and numerous upgrades throughout, including coffered ceilings, custom chandeliers, pot lights, California shutters, an upgraded bathroom, and an oversized vent hood. The chefs kitchen is a showstopper featuring a large quartz island, built-in stainless steel appliances, custom lighting, and ample cabinetry, perfect for everyday living and entertaining. The family room is warm and inviting, with coffered ceilings, California shutters, pot lights, and a gas fireplace. Upstairs, you'll find five spacious bedrooms, including one ideal for a home office or guest room. The primary suite boasts double walk-in closets and a luxurious 5-piece ensuite with marble countertops, a wall-height mirror, and upgraded finishes. The finished basement adds incredible value with large windows, built-in cabinetry, a sleek 3-piece bath, and a guest bedroom ideal for extended family or visitors. Outside, enjoy a beautifully landscaped yard with marble stone interlocking and a tranquil Japanese-inspired garden- your own private escape. Perfectly located just steps from Sixteen Mile Creek trails, top-ranked schools, community centres, groceries, and dining- this exceptional home offers the perfect blend of luxury, comfort, and convenience for your premier lifestyle. |
| Price | $2,199,000 |
| Taxes: | $9311.00 |
| Assessment Year: | 2024 |
| Occupancy: | Owner |
| Address: | 222 Magnolia Cres , Oakville, L6M 0Z8, Halton |
| Directions/Cross Streets: | Magnolia Cres and Hines Dr |
| Rooms: | 12 |
| Rooms +: | 3 |
| Bedrooms: | 5 |
| Bedrooms +: | 1 |
| Family Room: | T |
| Basement: | Finished, Full |
| Level/Floor | Room | Length(m) | Width(m) | Descriptions | |
| Room 1 | Ground | Living Ro | 4.17 | 3.35 | Hardwood Floor, Coffered Ceiling(s), Bay Window |
| Room 2 | Ground | Dining Ro | 4.19 | 4.11 | Hardwood Floor, California Shutters, Coffered Ceiling(s) |
| Room 3 | Ground | Breakfast | 4.57 | 3.51 | Tile Floor, California Shutters, Recessed Lighting |
| Room 4 | Ground | Kitchen | 5.23 | 3.05 | Quartz Counter, Centre Island, B/I Appliances |
| Room 5 | Ground | Great Roo | 5.79 | 4.57 | Hardwood Floor, Coffered Ceiling(s), Gas Fireplace |
| Room 6 | Second | Primary B | 4.57 | 5.18 | Hardwood Floor, 5 Pc Ensuite, Walk-In Closet(s) |
| Room 7 | Second | Bedroom 2 | 4.22 | 3.71 | Semi Ensuite, Walk-In Closet(s), Window |
| Room 8 | Second | Bedroom 3 | 3.45 | 4.11 | Semi Ensuite, Closet, Window |
| Room 9 | Second | Bedroom 4 | 4.5 | 3.35 | 3 Pc Ensuite, Bow Window, Closet |
| Room 10 | Second | Bedroom 5 | 3.23 | 3.35 | Closet, California Shutters, Window |
| Room 11 | Basement | Recreatio | 5.8 | 11.13 | Laminate, Closet, B/I Shelves |
| Room 12 | Basement | Bedroom | 6 | 3.4 | Laminate, 3 Pc Bath, Walk-In Closet(s) |
| Washroom Type | No. of Pieces | Level |
| Washroom Type 1 | 2 | Ground |
| Washroom Type 2 | 5 | Second |
| Washroom Type 3 | 3 | Second |
| Washroom Type 4 | 4 | Second |
| Washroom Type 5 | 3 | Basement |
| Washroom Type 6 | 2 | Ground |
| Washroom Type 7 | 5 | Second |
| Washroom Type 8 | 3 | Second |
| Washroom Type 9 | 4 | Second |
| Washroom Type 10 | 3 | Basement |
| Washroom Type 11 | 2 | Ground |
| Washroom Type 12 | 5 | Second |
| Washroom Type 13 | 3 | Second |
| Washroom Type 14 | 4 | Second |
| Washroom Type 15 | 3 | Basement |
| Washroom Type 16 | 2 | Ground |
| Washroom Type 17 | 5 | Second |
| Washroom Type 18 | 3 | Second |
| Washroom Type 19 | 4 | Second |
| Washroom Type 20 | 3 | Basement |
| Total Area: | 0.00 |
| Approximatly Age: | 6-15 |
| Property Type: | Detached |
| Style: | 2-Storey |
| Exterior: | Brick, Stone |
| Garage Type: | Built-In |
| (Parking/)Drive: | Private |
| Drive Parking Spaces: | 2 |
| Park #1 | |
| Parking Type: | Private |
| Park #2 | |
| Parking Type: | Private |
| Pool: | None |
| Approximatly Age: | 6-15 |
| Approximatly Square Footage: | 3500-5000 |
| Property Features: | School, Golf |
| CAC Included: | N |
| Water Included: | N |
| Cabel TV Included: | N |
| Common Elements Included: | N |
| Heat Included: | N |
| Parking Included: | N |
| Condo Tax Included: | N |
| Building Insurance Included: | N |
| Fireplace/Stove: | Y |
| Heat Type: | Forced Air |
| Central Air Conditioning: | Central Air |
| Central Vac: | Y |
| Laundry Level: | Syste |
| Ensuite Laundry: | F |
| Elevator Lift: | False |
| Sewers: | Sewer |
| Utilities-Cable: | Y |
| Utilities-Hydro: | Y |
$
%
Years
This calculator is for demonstration purposes only. Always consult a professional
financial advisor before making personal financial decisions.
| Although the information displayed is believed to be accurate, no warranties or representations are made of any kind. |
| JDL REALTY INC. |
|
|

Sean Kim
Broker
Dir:
416-998-1113
Bus:
905-270-2000
Fax:
905-270-0047
| Virtual Tour | Book Showing | Email a Friend |
Jump To:
At a Glance:
| Type: | Freehold - Detached |
| Area: | Halton |
| Municipality: | Oakville |
| Neighbourhood: | 1008 - GO Glenorchy |
| Style: | 2-Storey |
| Approximate Age: | 6-15 |
| Tax: | $9,311 |
| Beds: | 5+1 |
| Baths: | 5 |
| Fireplace: | Y |
| Pool: | None |
Locatin Map:
Payment Calculator:

