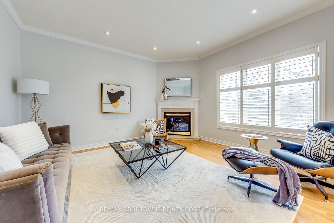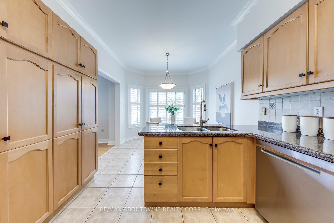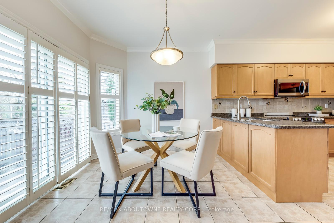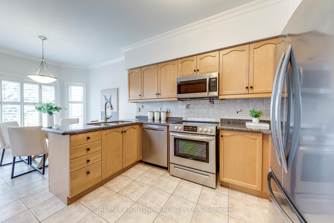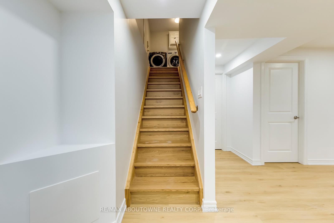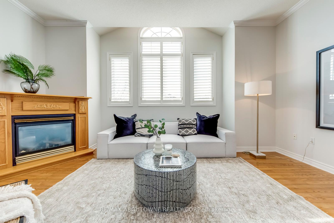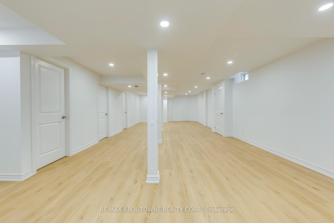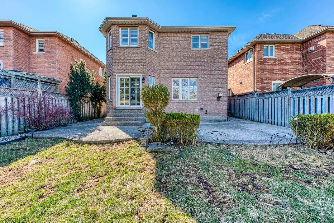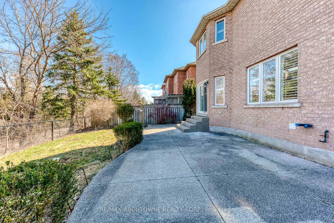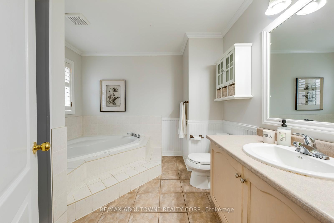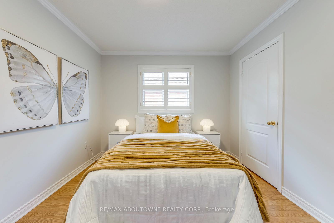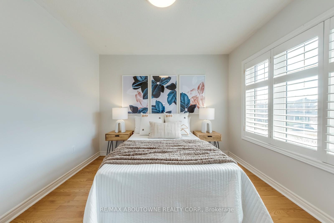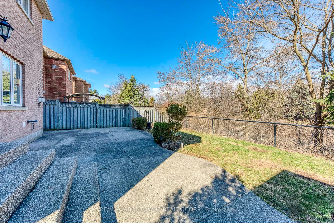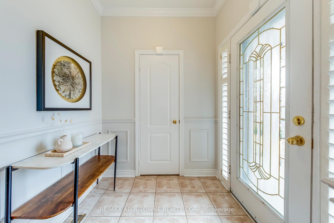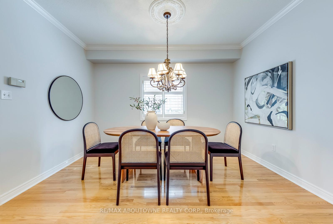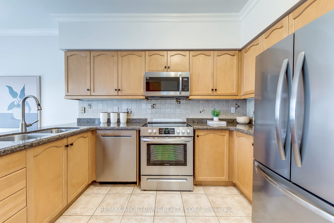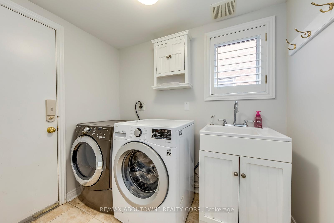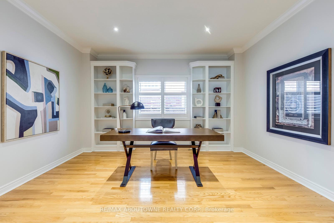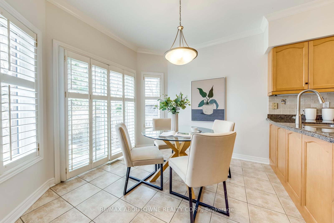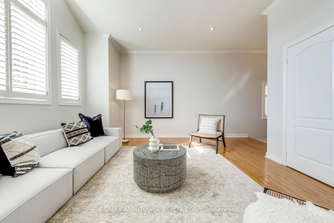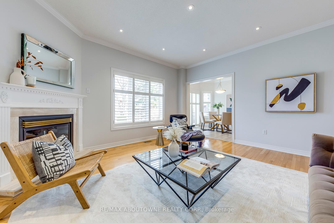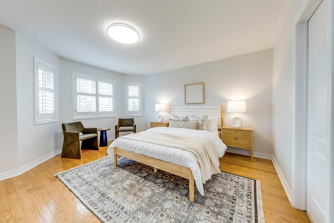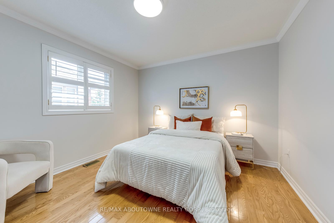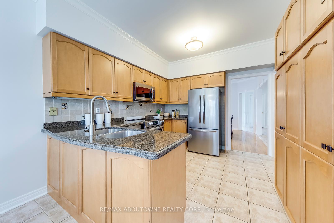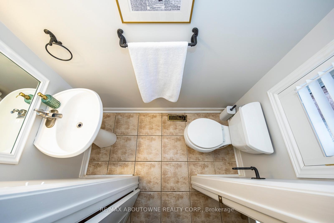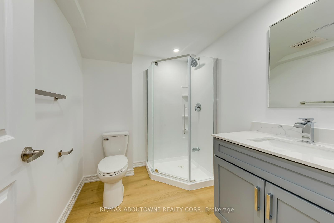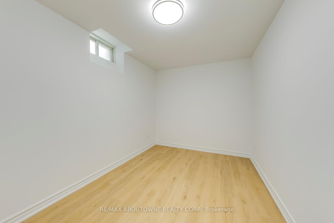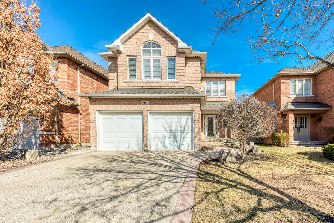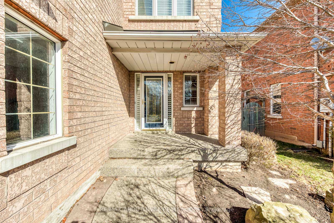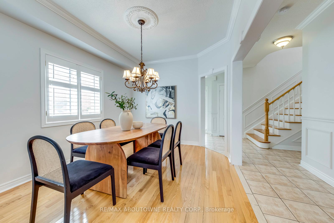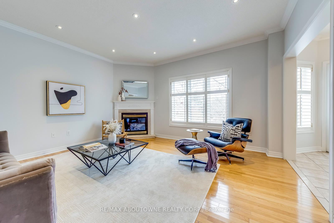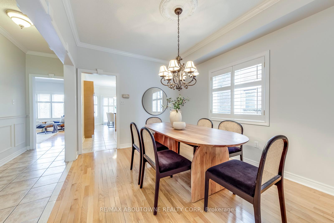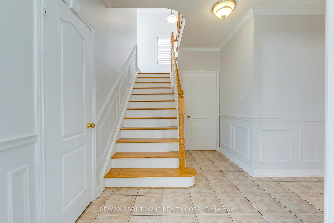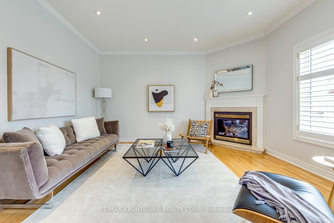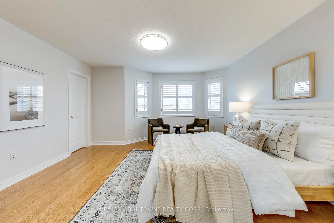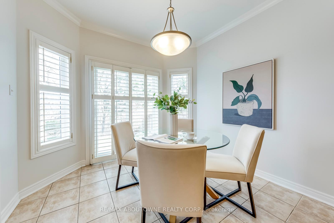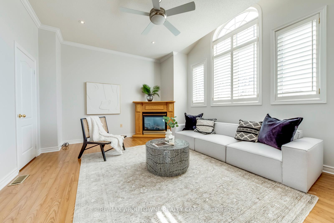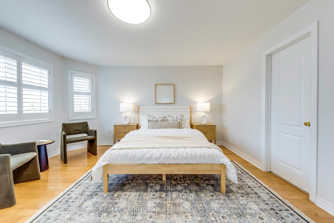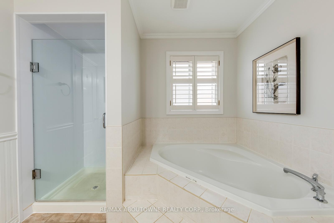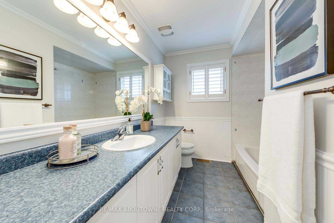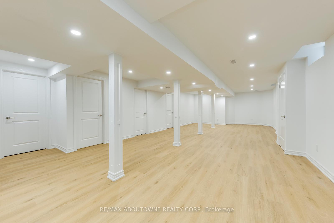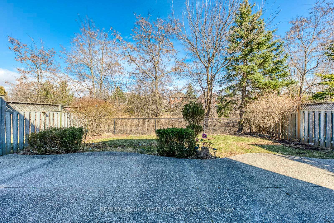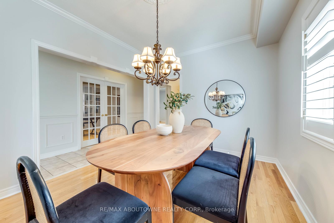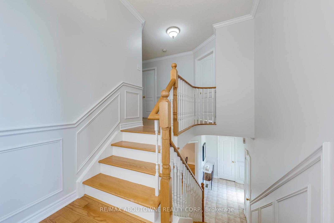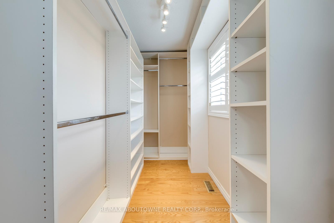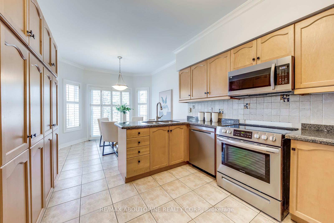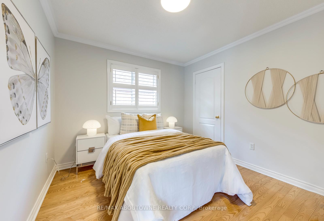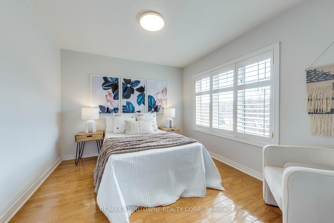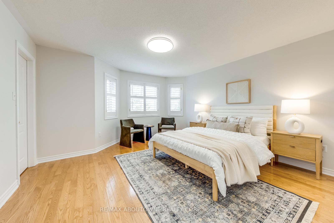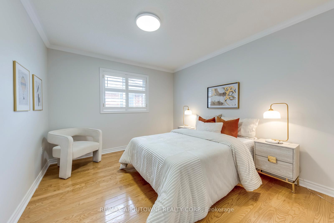$1,699,900
Available - For Sale
Listing ID: W12042179
2153 Chatsworth Aven , Oakville, L6M 3X4, Halton
| Backing Onto Ravine! A Must See Stunning 4 Bedroom Professionally Landscaped Executive Home. Located On A Quiet Street Of Fabulous West Oak Trail Neighborhood. Pebble Concrete Driveway & Patio With No Homes Behind. Extra Long Driveway Easily Fits 4 Cars. Hardwood Floor Throughout And Freshly Painted in Neutral Color. The Main Floor Features With Crown Molding, Wainscoting and Pot Lights. Exceptional Layout With Large Living Room W/Gas Fireplace And Overlooks Gorgeous Backyard, Eat-In Kitchen W/Granite Countertop and Formal Dinning Room. A Decent Sized Office W/French Door and B/I Book Shelf Is Perfect For Working From Home. Upper Level Boasts Of A Majestic Family Room W/ An Option To Be Used As A 5th Bedroom. A Beautiful Primary Bedroom Hosts A Walk-In Closet W/ Organizers & A 5-Pc Ensuite. 3 Other Oversized Bedrooms Make It A Perfect Family Home. A Newly Finished Basement With Additional Bedroom, 3Pc Bathroom and Large Recreational Room W/Potential For Extra Income. Natural Gas Line For BBQ. Short Walk To Top Rated Elementary & High School, Shopping, Parks, Trails, Oakville Soccer Club And HOSPITAL, . |
| Price | $1,699,900 |
| Taxes: | $6350.63 |
| Occupancy: | Vacant |
| Address: | 2153 Chatsworth Aven , Oakville, L6M 3X4, Halton |
| Directions/Cross Streets: | Fourth Line/Upper Middle Rd W |
| Rooms: | 10 |
| Bedrooms: | 4 |
| Bedrooms +: | 0 |
| Family Room: | T |
| Basement: | Finished |
| Level/Floor | Room | Length(m) | Width(m) | Descriptions | |
| Room 1 | Main | Living Ro | 4.6 | 4.29 | Hardwood Floor, Large Window, Overlooks Backyard |
| Room 2 | Main | Dining Ro | 3.99 | 3.1 | Hardwood Floor, Formal Rm |
| Room 3 | Main | Kitchen | 6.24 | 3.1 | Eat-in Kitchen, W/O To Yard, Granite Counters |
| Room 4 | Main | Office | 4.27 | 3.33 | Hardwood Floor, French Doors, B/I Bookcase |
| Room 5 | Second | Primary B | 4.45 | 4.32 | 4 Pc Ensuite, Walk-In Closet(s), Hardwood Floor |
| Room 6 | Second | Bedroom 2 | 3.02 | 3.15 | Hardwood Floor, Closet |
| Room 7 | Second | Bedroom 3 | 3.43 | 3.23 | Hardwood Floor, Closet |
| Room 8 | Second | Bedroom 4 | 3.43 | 3.07 | Hardwood Floor, Closet |
| Room 9 | Second | Family Ro | 5.35 | 3 | Hardwood Floor, Fireplace |
| Room 10 | Basement | Bedroom | 2.49 | 4.17 | Vinyl Floor, Window |
| Room 11 | Basement | Recreatio | 12.09 | 4.93 | Vinyl Floor |
| Washroom Type | No. of Pieces | Level |
| Washroom Type 1 | 2 | Main |
| Washroom Type 2 | 4 | Second |
| Washroom Type 3 | 3 | Basement |
| Washroom Type 4 | 0 | |
| Washroom Type 5 | 0 |
| Total Area: | 0.00 |
| Approximatly Age: | 16-30 |
| Property Type: | Detached |
| Style: | 2-Storey |
| Exterior: | Brick |
| Garage Type: | Attached |
| (Parking/)Drive: | Private |
| Drive Parking Spaces: | 4 |
| Park #1 | |
| Parking Type: | Private |
| Park #2 | |
| Parking Type: | Private |
| Pool: | None |
| Approximatly Age: | 16-30 |
| Approximatly Square Footage: | 2500-3000 |
| CAC Included: | N |
| Water Included: | N |
| Cabel TV Included: | N |
| Common Elements Included: | N |
| Heat Included: | N |
| Parking Included: | N |
| Condo Tax Included: | N |
| Building Insurance Included: | N |
| Fireplace/Stove: | Y |
| Heat Type: | Forced Air |
| Central Air Conditioning: | Central Air |
| Central Vac: | N |
| Laundry Level: | Syste |
| Ensuite Laundry: | F |
| Sewers: | Sewer |
$
%
Years
This calculator is for demonstration purposes only. Always consult a professional
financial advisor before making personal financial decisions.
| Although the information displayed is believed to be accurate, no warranties or representations are made of any kind. |
| RE/MAX ABOUTOWNE REALTY CORP. |
|
|

Sean Kim
Broker
Dir:
416-998-1113
Bus:
905-270-2000
Fax:
905-270-0047
| Virtual Tour | Book Showing | Email a Friend |
Jump To:
At a Glance:
| Type: | Freehold - Detached |
| Area: | Halton |
| Municipality: | Oakville |
| Neighbourhood: | 1022 - WT West Oak Trails |
| Style: | 2-Storey |
| Approximate Age: | 16-30 |
| Tax: | $6,350.63 |
| Beds: | 4 |
| Baths: | 4 |
| Fireplace: | Y |
| Pool: | None |
Locatin Map:
Payment Calculator:

