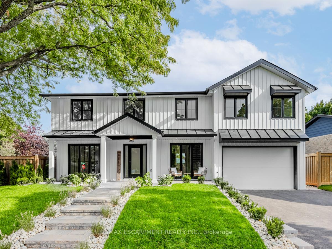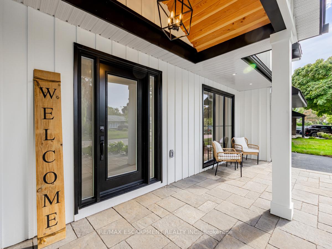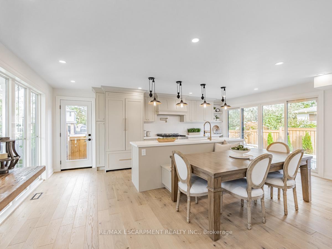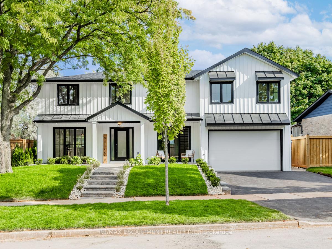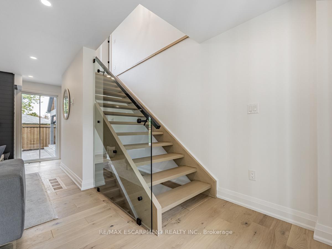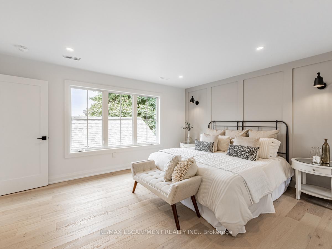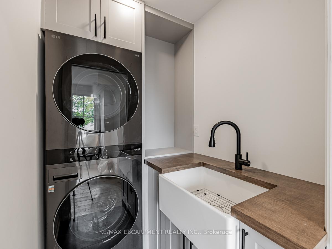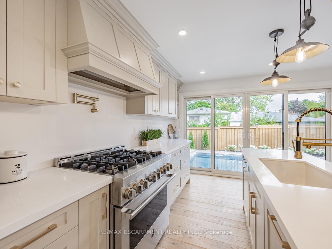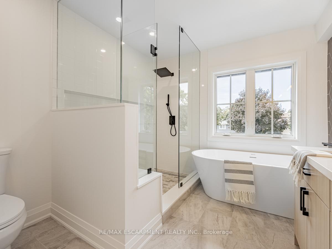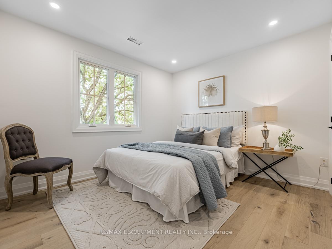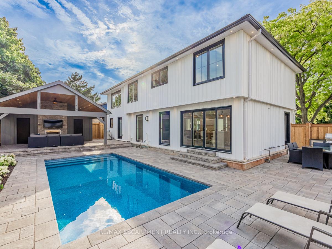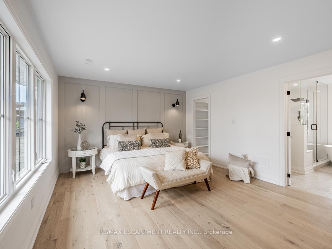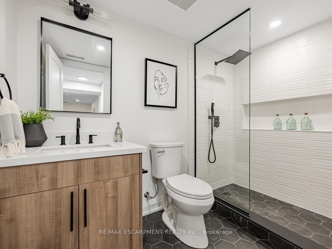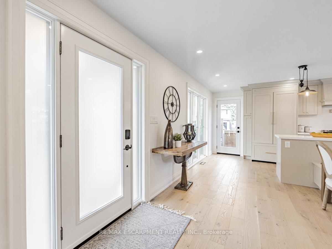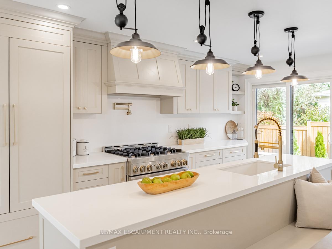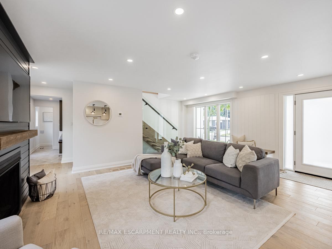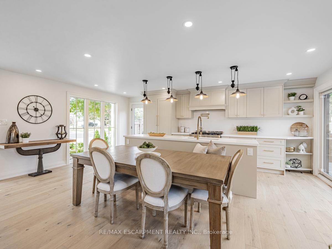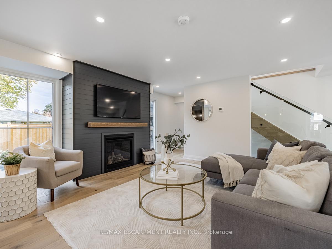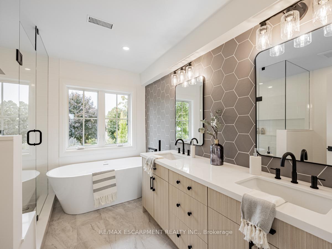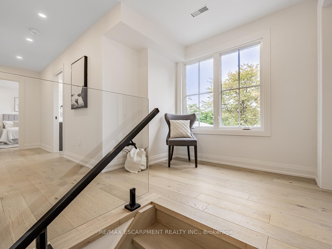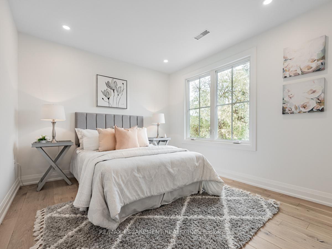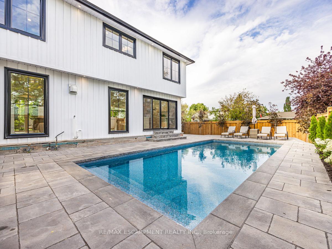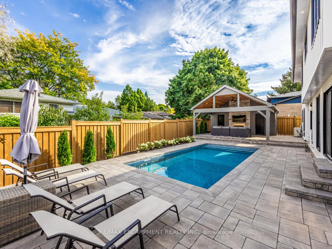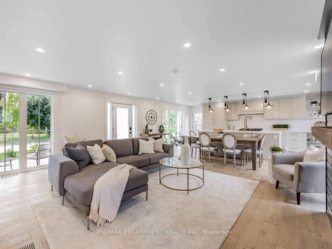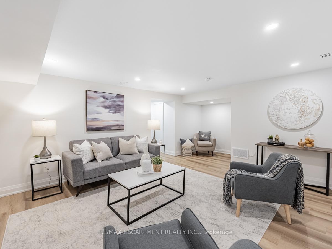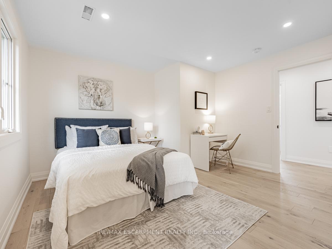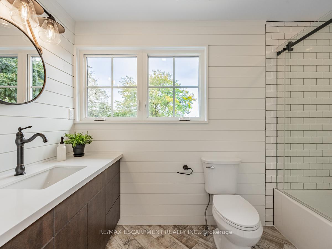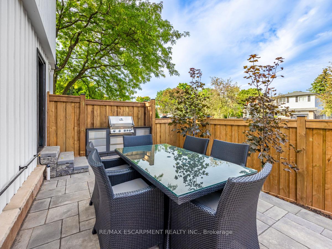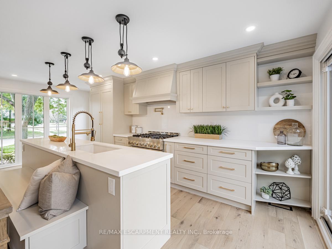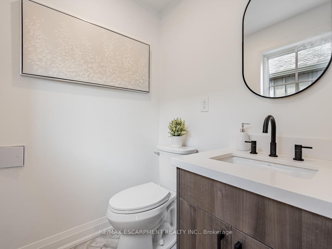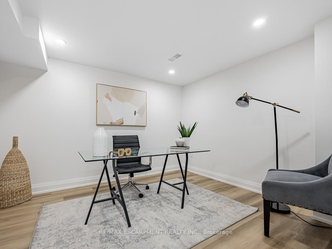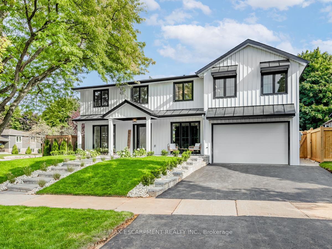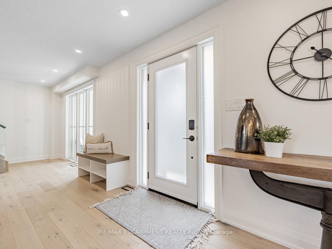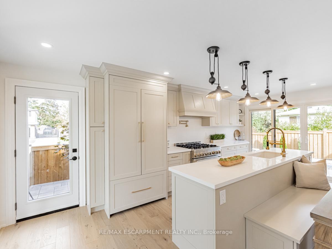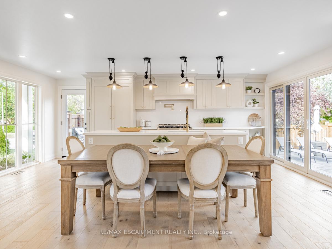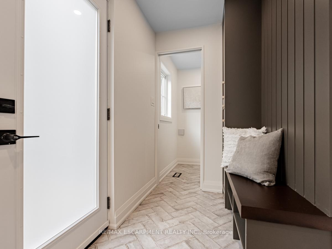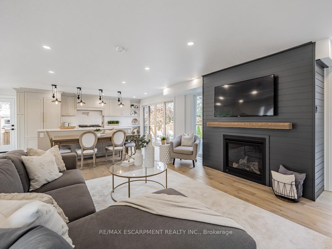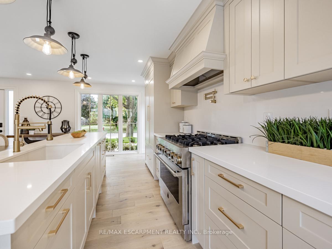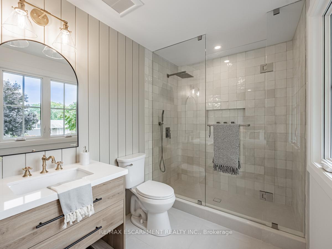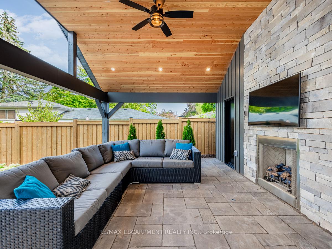$2,588,000
Available - For Sale
Listing ID: W11911277
2212 Urwin Cres , Oakville, L6L 2T2, Halton
| Welcome To 2212 Urwin Crescent, Nestled In The Prestigious Bronte Village Of Southwest Oakville, Just A Short Walk From The Lake. Immerse Yourself In One Of Oakville's Most Exquisite Backyards, Featuring A Covered Outdoor Living Space Complete With A Fireplace And An Outdoor Bathroom. This Remarkable Residence Boasts Over 3,000 Square Feet Of Executive Living Space, Including Four Plus One Bedrooms And Six Luxurious Bathrooms, Designed For An Open-concept Lifestyle On The Main Floor. The Brand-new Custom Kitchen Offers Seamless Access To The Outdoor Dining Area, Showcasing Stunning Views Of The Pristine Swimming Pool And Meticulously Crafted Landscaping. Indulge In The Rewards Of Your Hard Work Within This Extraordinary Masterpiece, Where Every Detail Reflects Sophistication And Luxury. Experience Unparalleled Living In A Setting That Truly Redefines Opulence. |
| Price | $2,588,000 |
| Taxes: | $4423.00 |
| Occupancy: | Vacant |
| Address: | 2212 Urwin Cres , Oakville, L6L 2T2, Halton |
| Acreage: | < .50 |
| Directions/Cross Streets: | Third Line - Bridge Rd |
| Rooms: | 10 |
| Bedrooms: | 4 |
| Bedrooms +: | 1 |
| Family Room: | T |
| Basement: | Finished |
| Level/Floor | Room | Length(m) | Width(m) | Descriptions | |
| Room 1 | Main | Kitchen | 8.84 | 5.49 | Hardwood Floor, Combined w/Dining, W/O To Pool |
| Room 2 | Main | Family Ro | 6.1 | 5.79 | Hardwood Floor, Large Window, Fireplace |
| Room 3 | Main | Mud Room | 3.05 | 1.52 | Hardwood Floor |
| Room 4 | Second | Primary B | 5.92 | 3.96 | Hardwood Floor, 6 Pc Ensuite, Walk-In Closet(s) |
| Room 5 | Second | Bedroom 2 | 3.35 | 3.05 | Hardwood Floor, Window |
| Room 6 | Second | Bedroom 3 | 3.66 | 3.35 | Hardwood Floor, Window |
| Room 7 | Second | Bedroom 4 | 3.96 | 3.66 | Hardwood Floor, 4 Pc Ensuite, Window |
| Room 8 | Basement | Bedroom | 3.05 | 3.05 | Hardwood Floor |
| Room 9 | Basement | Recreatio | 4.57 | 2.74 | Hardwood Floor |
| Room 10 | Basement | Den | 1.83 | 1.52 | Hardwood Floor |
| Room 11 | Second | Laundry | 2.13 | 1.52 | Bar Sink |
| Washroom Type | No. of Pieces | Level |
| Washroom Type 1 | 5 | Second |
| Washroom Type 2 | 2 | Main |
| Washroom Type 3 | 4 | Basement |
| Washroom Type 4 | 4 | Second |
| Washroom Type 5 | 6 | Second |
| Total Area: | 0.00 |
| Approximatly Age: | 0-5 |
| Property Type: | Detached |
| Style: | 2-Storey |
| Exterior: | Vinyl Siding, Other |
| Garage Type: | Detached |
| (Parking/)Drive: | Private Do |
| Drive Parking Spaces: | 2 |
| Park #1 | |
| Parking Type: | Private Do |
| Park #2 | |
| Parking Type: | Private Do |
| Pool: | Inground |
| Approximatly Age: | 0-5 |
| Property Features: | Marina, Park |
| CAC Included: | N |
| Water Included: | N |
| Cabel TV Included: | N |
| Common Elements Included: | N |
| Heat Included: | N |
| Parking Included: | N |
| Condo Tax Included: | N |
| Building Insurance Included: | N |
| Fireplace/Stove: | Y |
| Heat Type: | Forced Air |
| Central Air Conditioning: | Central Air |
| Central Vac: | N |
| Laundry Level: | Syste |
| Ensuite Laundry: | F |
| Sewers: | Sewer |
$
%
Years
This calculator is for demonstration purposes only. Always consult a professional
financial advisor before making personal financial decisions.
| Although the information displayed is believed to be accurate, no warranties or representations are made of any kind. |
| RE/MAX ESCARPMENT REALTY INC. |
|
|

Sean Kim
Broker
Dir:
416-998-1113
Bus:
905-270-2000
Fax:
905-270-0047
| Virtual Tour | Book Showing | Email a Friend |
Jump To:
At a Glance:
| Type: | Freehold - Detached |
| Area: | Halton |
| Municipality: | Oakville |
| Neighbourhood: | 1020 - WO West |
| Style: | 2-Storey |
| Approximate Age: | 0-5 |
| Tax: | $4,423 |
| Beds: | 4+1 |
| Baths: | 6 |
| Fireplace: | Y |
| Pool: | Inground |
Locatin Map:
Payment Calculator:

