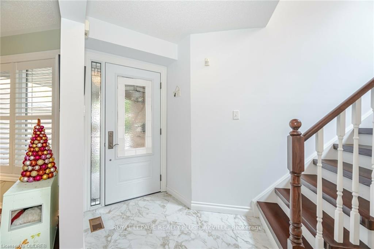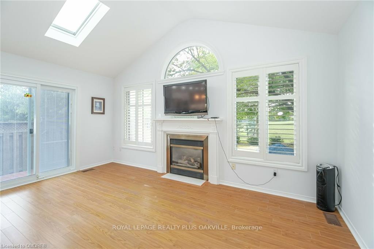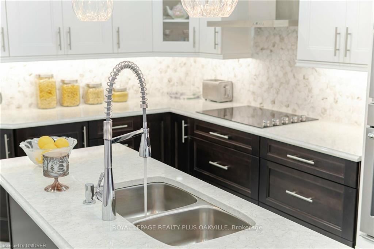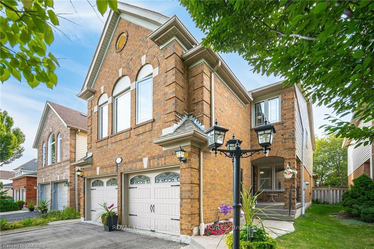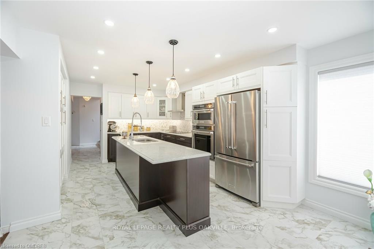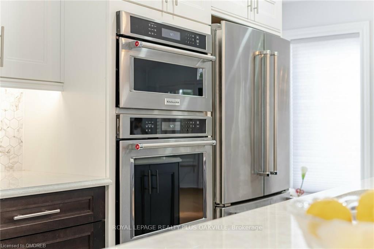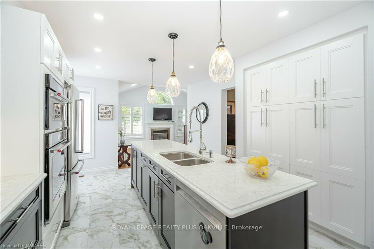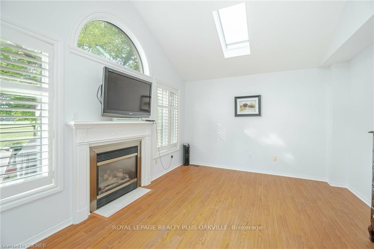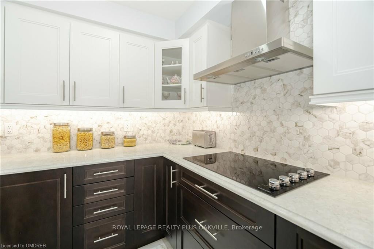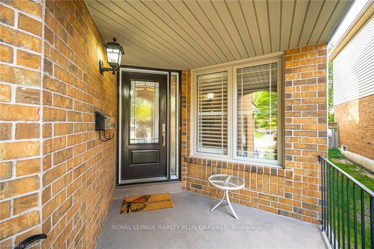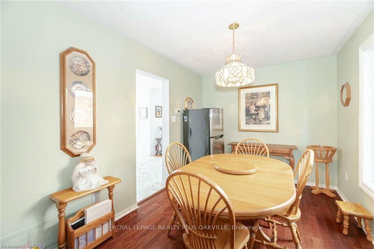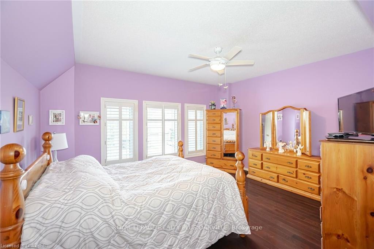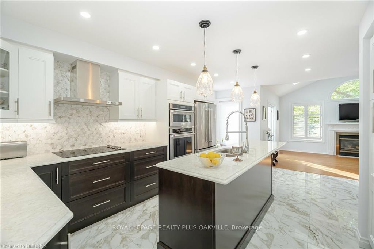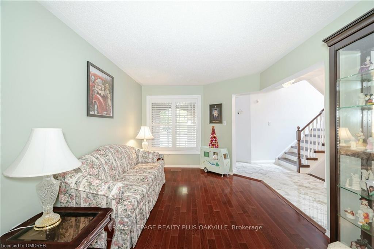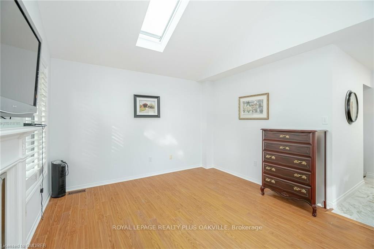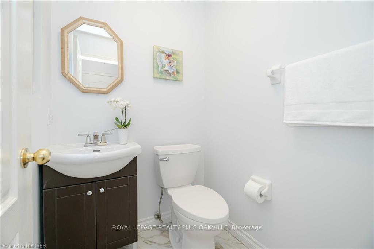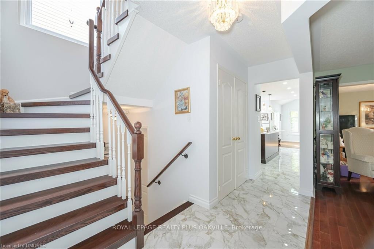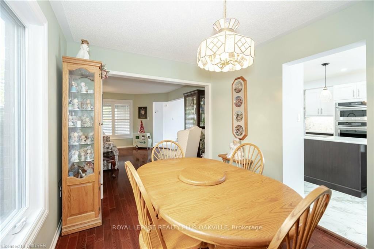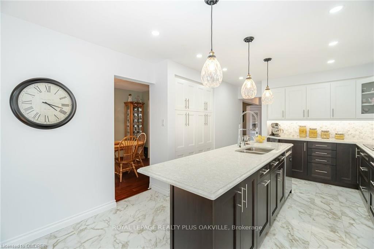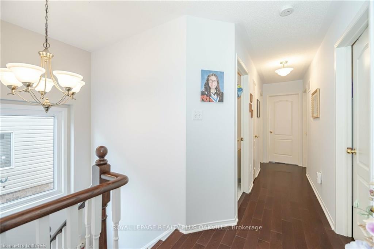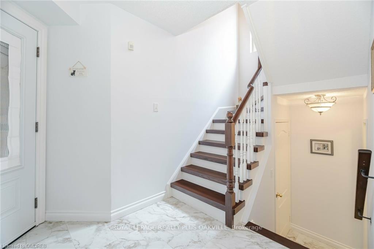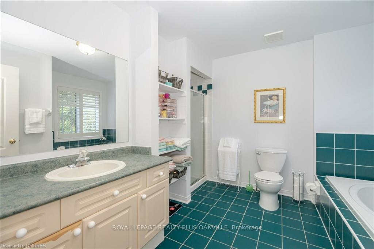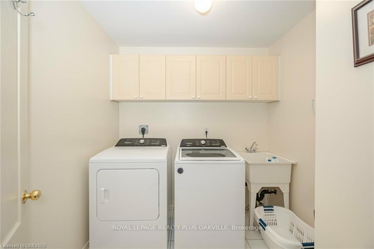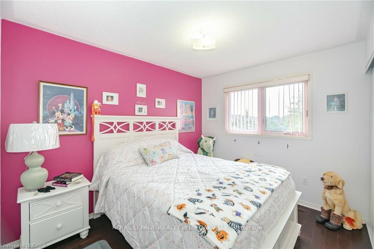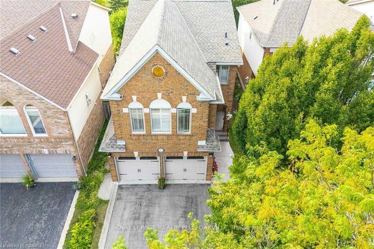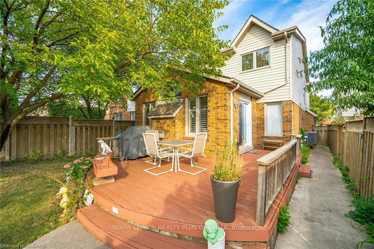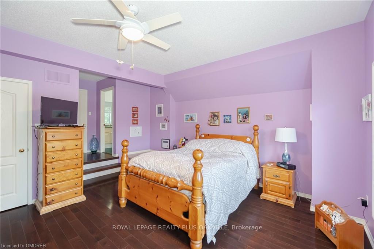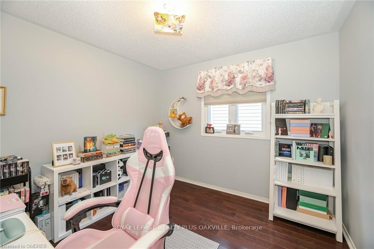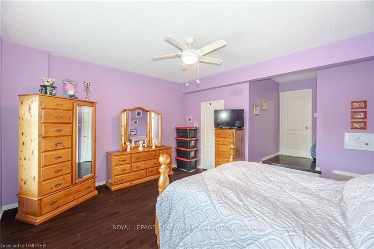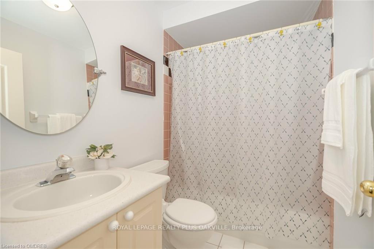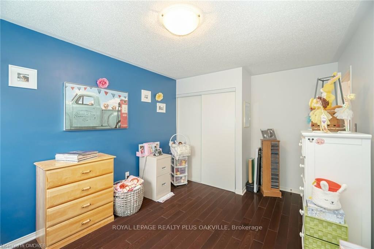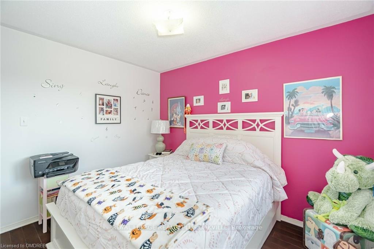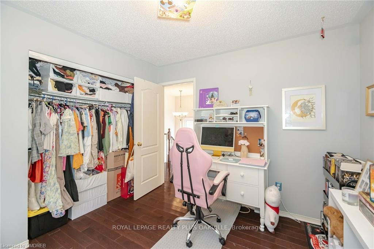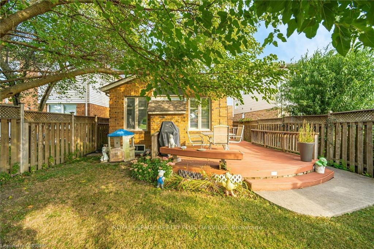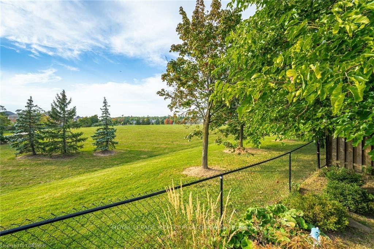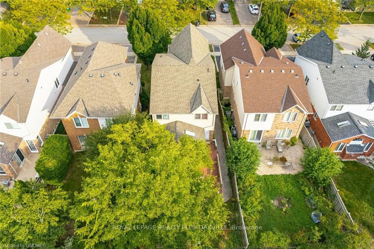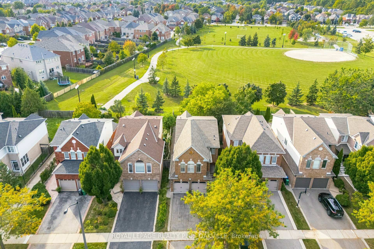$1,399,000
Available - For Sale
Listing ID: W12026805
2873 Cartwright Cres , Mississauga, L5M 5W4, Peel
| Backing onto Park!!! This Beautiful 4 bedroom Great Gulf home is in the highly desirable Erin Mills community and on a quiet child safe crescent!! Thousands spent in renovations!! New Kitchen 2021 with new cabinetry, built-in stainless steel appliances, large centre island and quartz countertops! New powder room 2021. New Hardwood stairs and 2nd floor! Carpet Free home! Freshly painted 2023. New Windows 2018. New roof shingles and 2 newer skylights(with remotes)in family room 2018! New siding in 2023! Newer garage doors and front door 2018! Walk to Top rated Schools - St Aloysius Gonzaga, John Fraser and Divine Mercy elementary! Minutes to major highways, Erin Mills TC, transit, GO station, hospital and rec center! Great Family neighbourhood!! |
| Price | $1,399,000 |
| Taxes: | $6920.00 |
| Occupancy: | Owner |
| Address: | 2873 Cartwright Cres , Mississauga, L5M 5W4, Peel |
| Directions/Cross Streets: | Erin Centre/Russell View |
| Rooms: | 8 |
| Bedrooms: | 4 |
| Bedrooms +: | 0 |
| Family Room: | T |
| Basement: | Full, Unfinished |
| Level/Floor | Room | Length(m) | Width(m) | Descriptions | |
| Room 1 | Main | Living Ro | 4.6 | 3.05 | Hardwood Floor |
| Room 2 | Main | Dining Ro | 3.91 | 2.74 | Hardwood Floor |
| Room 3 | Main | Kitchen | 5.49 | 3.35 | Renovated, Centre Island, B/I Appliances |
| Room 4 | Main | Family Ro | 4.93 | 3.68 | Hardwood Floor, Skylight, W/O To Patio |
| Room 5 | Second | Primary B | 4.93 | 4.55 | Hardwood Floor, 5 Pc Ensuite, Walk-In Closet(s) |
| Room 6 | Second | Bedroom 2 | 3.35 | 3.07 | Hardwood Floor, Large Closet |
| Room 7 | Second | Bedroom 3 | 3.68 | 3.07 | Hardwood Floor, Large Closet |
| Room 8 | Second | Bedroom 4 | 3.38 | 2.72 | Hardwood Floor, Large Closet |
| Room 9 | Second | Laundry |
| Washroom Type | No. of Pieces | Level |
| Washroom Type 1 | 5 | Second |
| Washroom Type 2 | 4 | Second |
| Washroom Type 3 | 2 | Main |
| Washroom Type 4 | 0 | |
| Washroom Type 5 | 0 |
| Total Area: | 0.00 |
| Approximatly Age: | 16-30 |
| Property Type: | Detached |
| Style: | 2-Storey |
| Exterior: | Aluminum Siding, Brick |
| Garage Type: | Attached |
| (Parking/)Drive: | Private Do |
| Drive Parking Spaces: | 2 |
| Park #1 | |
| Parking Type: | Private Do |
| Park #2 | |
| Parking Type: | Private Do |
| Pool: | None |
| Approximatly Age: | 16-30 |
| Approximatly Square Footage: | 2000-2500 |
| Property Features: | Hospital, Library |
| CAC Included: | N |
| Water Included: | N |
| Cabel TV Included: | N |
| Common Elements Included: | N |
| Heat Included: | N |
| Parking Included: | N |
| Condo Tax Included: | N |
| Building Insurance Included: | N |
| Fireplace/Stove: | Y |
| Heat Type: | Forced Air |
| Central Air Conditioning: | Central Air |
| Central Vac: | N |
| Laundry Level: | Syste |
| Ensuite Laundry: | F |
| Sewers: | Sewer |
$
%
Years
This calculator is for demonstration purposes only. Always consult a professional
financial advisor before making personal financial decisions.
| Although the information displayed is believed to be accurate, no warranties or representations are made of any kind. |
| ROYAL LEPAGE REALTY PLUS OAKVILLE |
|
|

Sean Kim
Broker
Dir:
416-998-1113
Bus:
905-270-2000
Fax:
905-270-0047
| Book Showing | Email a Friend |
Jump To:
At a Glance:
| Type: | Freehold - Detached |
| Area: | Peel |
| Municipality: | Mississauga |
| Neighbourhood: | Central Erin Mills |
| Style: | 2-Storey |
| Approximate Age: | 16-30 |
| Tax: | $6,920 |
| Beds: | 4 |
| Baths: | 3 |
| Fireplace: | Y |
| Pool: | None |
Locatin Map:
Payment Calculator:

