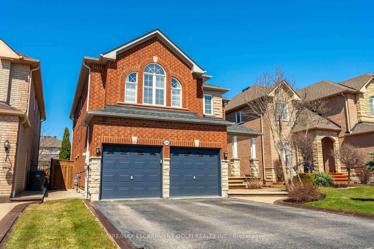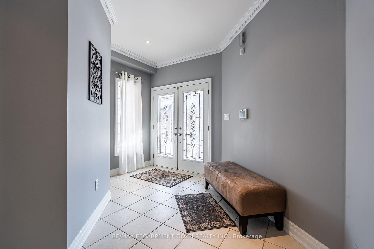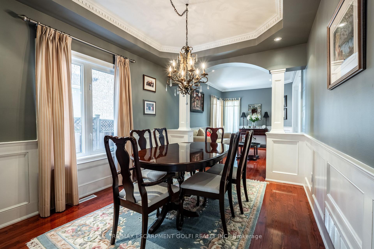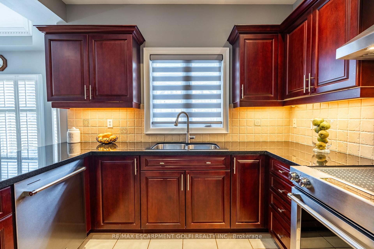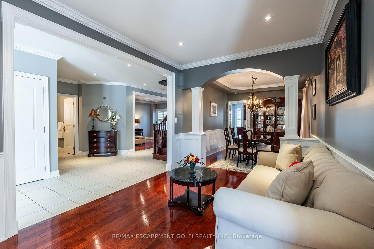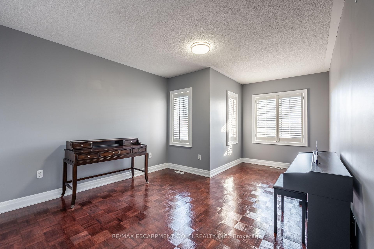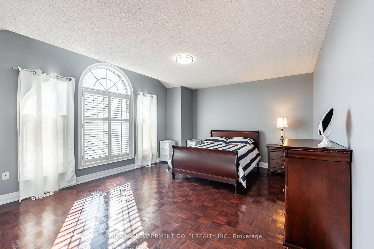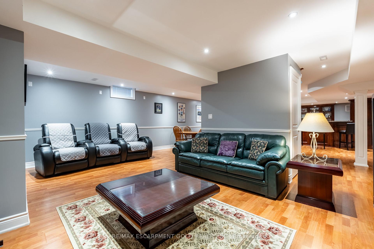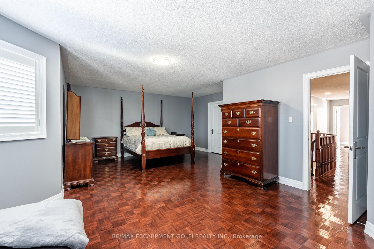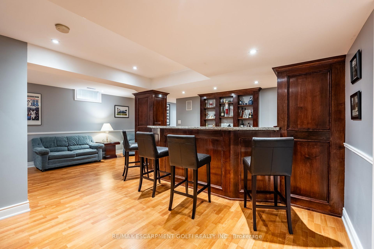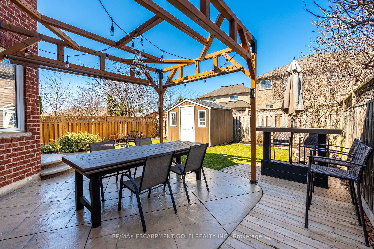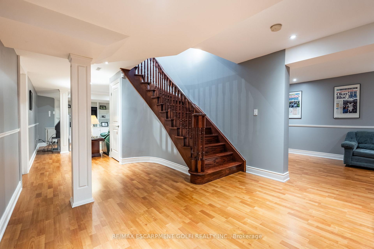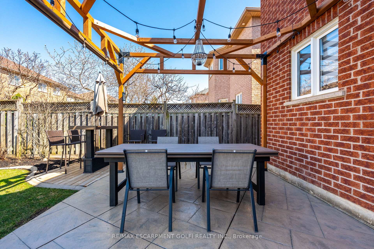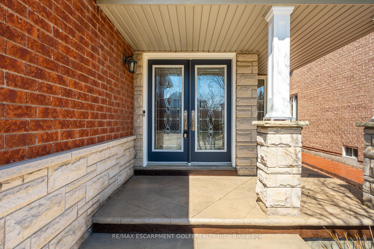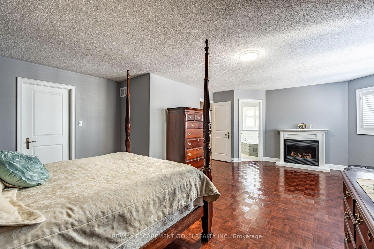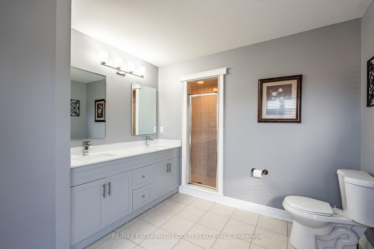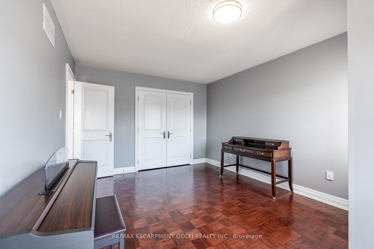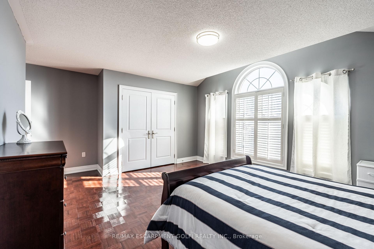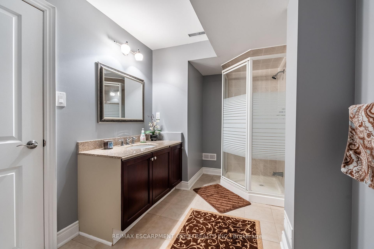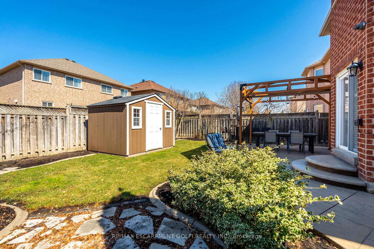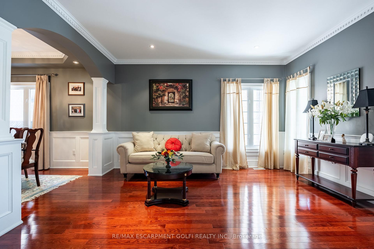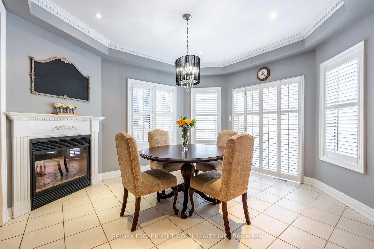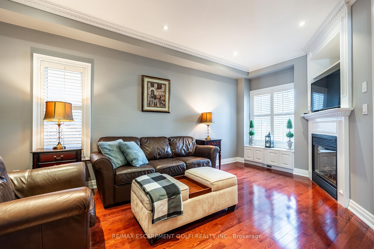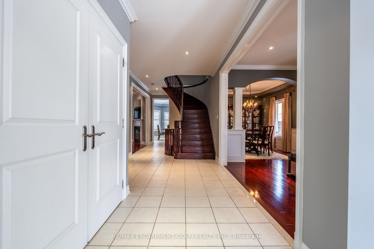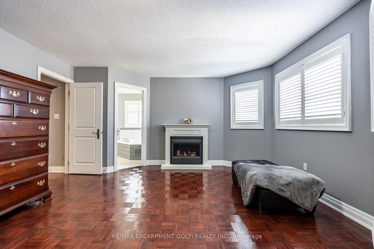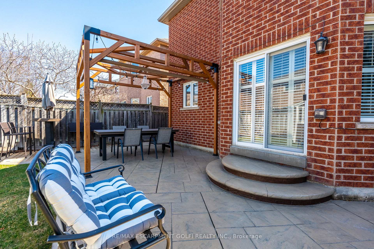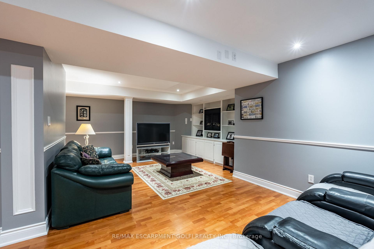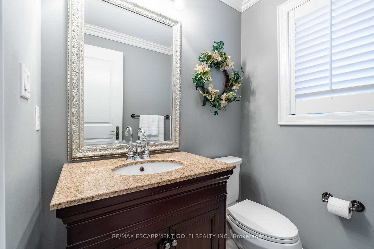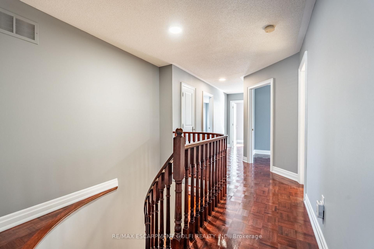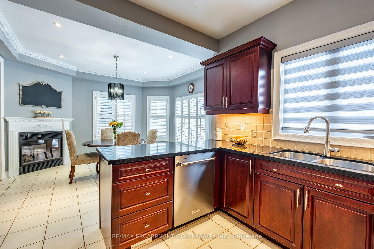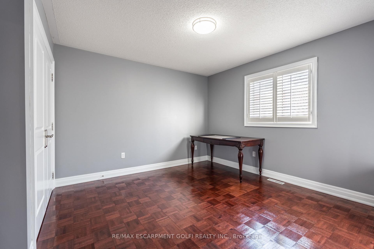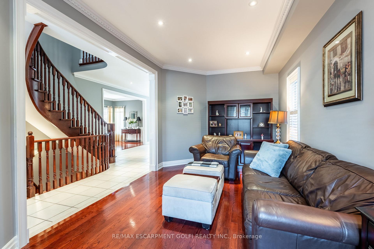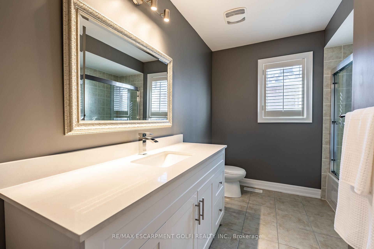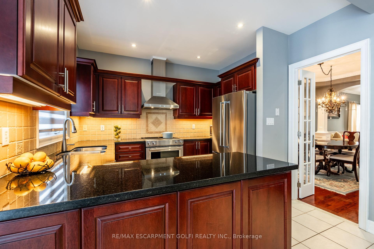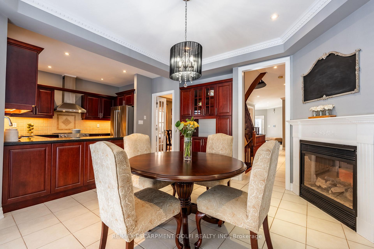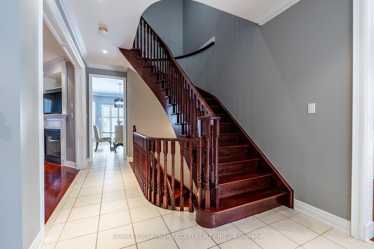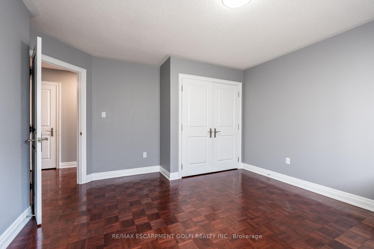$1,485,000
Available - For Sale
Listing ID: W12066634
3193 Innisdale Road , Mississauga, L5N 7T3, Peel
| Welcome to 3193 Innisdale Rd, a stunning 4-bed, 4-bath home in Meadowvale w/ 2,850 sq. ft. above grade + a fully fin. bsmt. The main flr boasts 9' ceilings, hrdwd flrs, crown molding, wainscoting in the LR/DR, pot lights, a coffered ceiling in the DR & a dbl-sided FP btwn the kitchen & family rm. The chefs kitchen features granite counters, Cali shutters & custom millwork. Upstairs, 4 spacious bdrms incl. a primary retreat w/ an elec. FP, WIC & spa-like 5-pc ensuite. The fin. bsmt offers a wet bar, rec rm, den, 3-pc bath, ample storage & an elec. FP. Outside, enjoy a landscaped yard, patterned concrete patio, pergola w/ roller shades, custom bar & mature gardens. Updates: roof (2017), furnace/AC (2020), & Safe 'N Sound doors. Steps to parks, schools, shops & hwys. |
| Price | $1,485,000 |
| Taxes: | $7431.00 |
| Occupancy: | Owner |
| Address: | 3193 Innisdale Road , Mississauga, L5N 7T3, Peel |
| Acreage: | < .50 |
| Directions/Cross Streets: | Tenth Line & Innisdale |
| Rooms: | 9 |
| Rooms +: | 2 |
| Bedrooms: | 4 |
| Bedrooms +: | 0 |
| Family Room: | T |
| Basement: | Finished |
| Level/Floor | Room | Length(m) | Width(m) | Descriptions | |
| Room 1 | Main | Living Ro | 3.28 | 4.6 | Hardwood Floor, Wainscoting, Crown Moulding |
| Room 2 | Main | Dining Ro | 3.92 | 3.28 | Hardwood Floor, Wainscoting, Coffered Ceiling(s) |
| Room 3 | Main | Kitchen | 3.92 | 3.32 | Ceramic Floor, Granite Counters, Stainless Steel Appl |
| Room 4 | Main | Breakfast | 3.79 | 4.67 | Ceramic Floor, Gas Fireplace, W/O To Patio |
| Room 5 | Main | Family Ro | 3.2 | 5.98 | Hardwood Floor, Gas Fireplace, Crown Moulding |
| Room 6 | Second | Primary B | 4.94 | 6.8 | Parquet, Electric Fireplace, Walk-In Closet(s) |
| Room 7 | Second | Bedroom | 4.18 | 3.87 | Parquet, California Shutters, Large Closet |
| Room 8 | Second | Bedroom | 4.86 | 5.51 | Parquet, California Shutters, Large Closet |
| Room 9 | Second | Bedroom | 3.43 | 5.56 | Parquet, California Shutters, Large Closet |
| Room 10 | Basement | Recreatio | 4.42 | 6.56 | Laminate, Electric Fireplace, B/I Shelves |
| Room 11 | Basement | Recreatio | 10.06 | 6.52 | Laminate, Wet Bar, Pot Lights |
| Washroom Type | No. of Pieces | Level |
| Washroom Type 1 | 2 | Main |
| Washroom Type 2 | 4 | Second |
| Washroom Type 3 | 5 | Second |
| Washroom Type 4 | 3 | Basement |
| Washroom Type 5 | 0 |
| Total Area: | 0.00 |
| Property Type: | Detached |
| Style: | 2-Storey |
| Exterior: | Brick, Stone |
| Garage Type: | Attached |
| (Parking/)Drive: | Private |
| Drive Parking Spaces: | 2 |
| Park #1 | |
| Parking Type: | Private |
| Park #2 | |
| Parking Type: | Private |
| Pool: | None |
| Approximatly Square Footage: | 2500-3000 |
| CAC Included: | N |
| Water Included: | N |
| Cabel TV Included: | N |
| Common Elements Included: | N |
| Heat Included: | N |
| Parking Included: | N |
| Condo Tax Included: | N |
| Building Insurance Included: | N |
| Fireplace/Stove: | Y |
| Heat Type: | Forced Air |
| Central Air Conditioning: | Central Air |
| Central Vac: | Y |
| Laundry Level: | Syste |
| Ensuite Laundry: | F |
| Elevator Lift: | False |
| Sewers: | Sewer |
$
%
Years
This calculator is for demonstration purposes only. Always consult a professional
financial advisor before making personal financial decisions.
| Although the information displayed is believed to be accurate, no warranties or representations are made of any kind. |
| RE/MAX ESCARPMENT GOLFI REALTY INC. |
|
|

Sean Kim
Broker
Dir:
416-998-1113
Bus:
905-270-2000
Fax:
905-270-0047
| Virtual Tour | Book Showing | Email a Friend |
Jump To:
At a Glance:
| Type: | Freehold - Detached |
| Area: | Peel |
| Municipality: | Mississauga |
| Neighbourhood: | Meadowvale |
| Style: | 2-Storey |
| Tax: | $7,431 |
| Beds: | 4 |
| Baths: | 4 |
| Fireplace: | Y |
| Pool: | None |
Locatin Map:
Payment Calculator:

