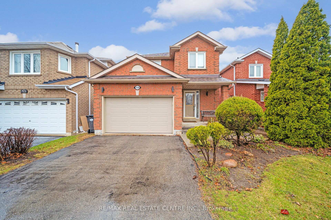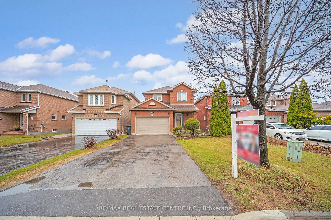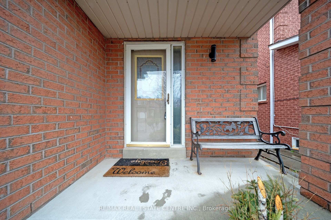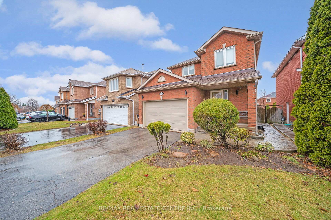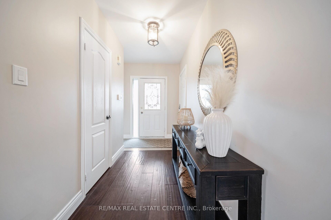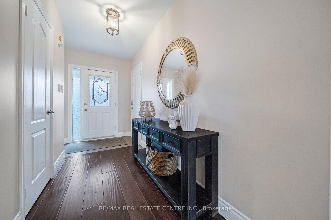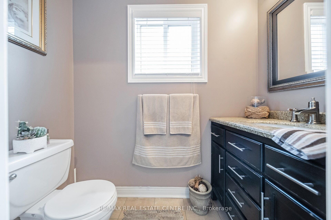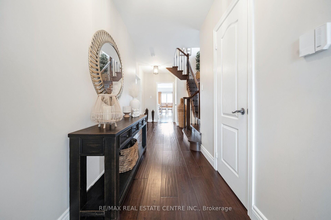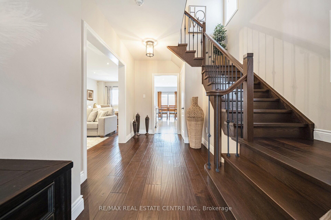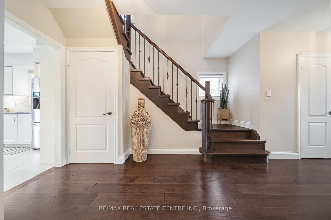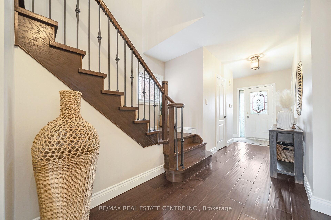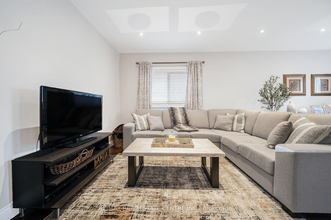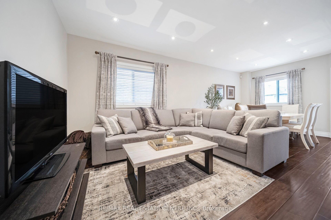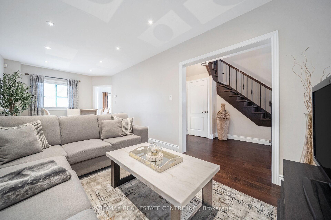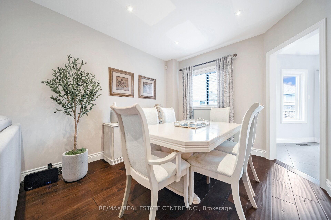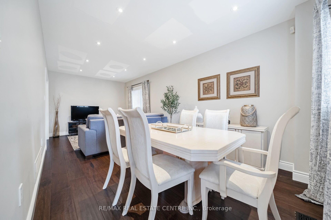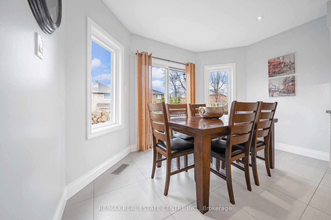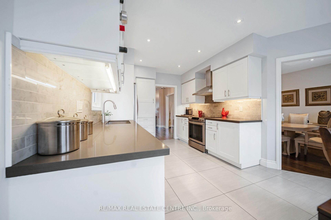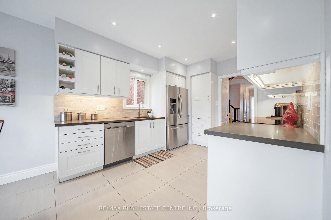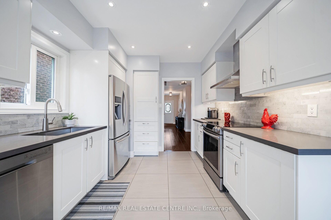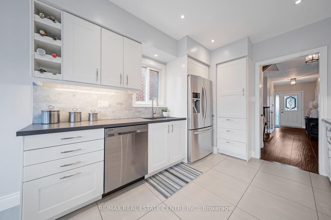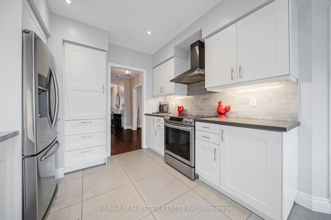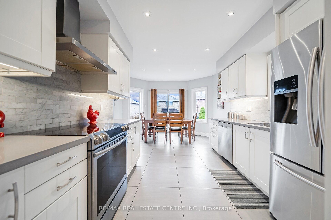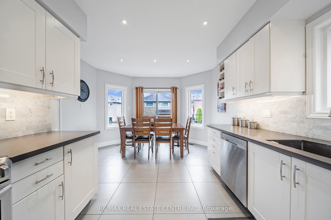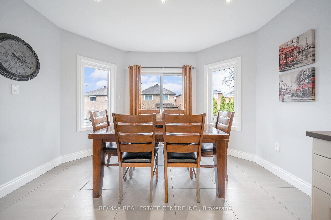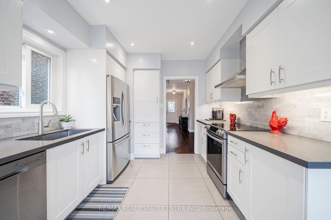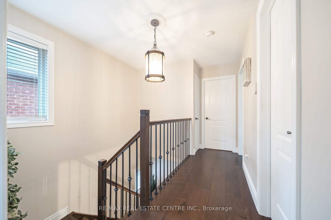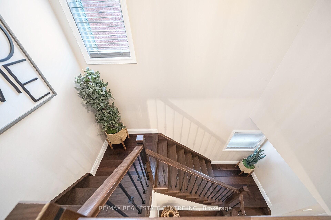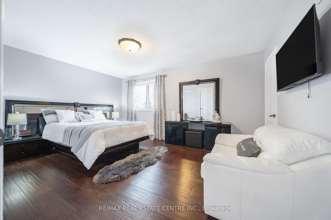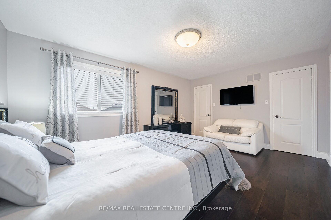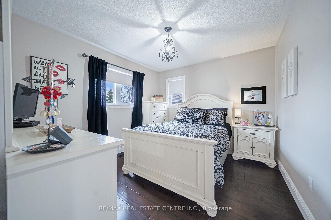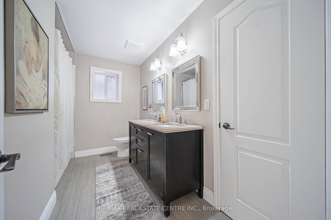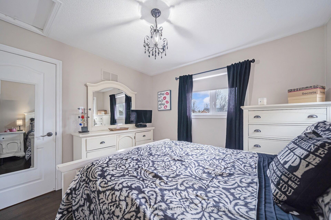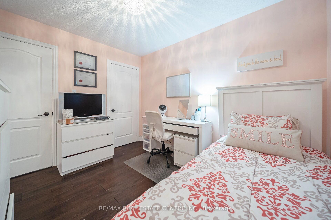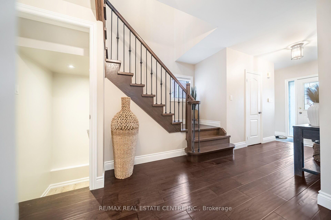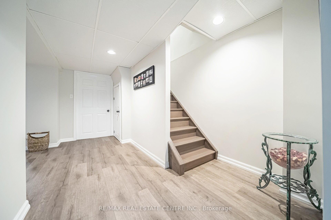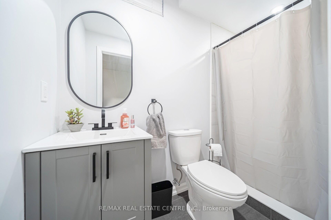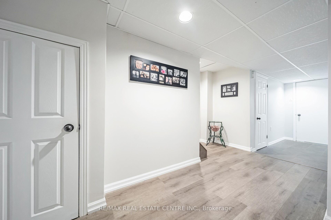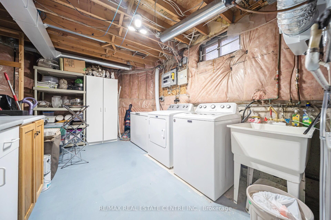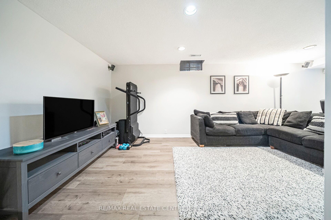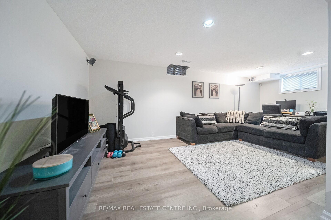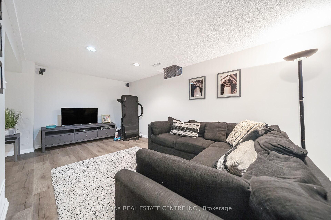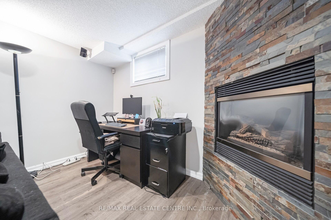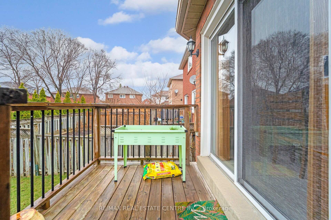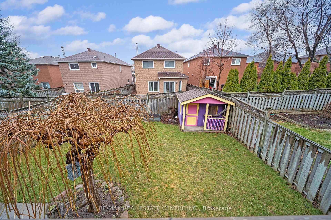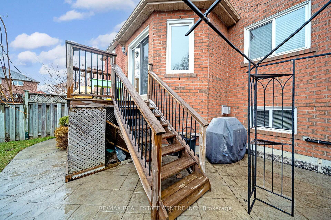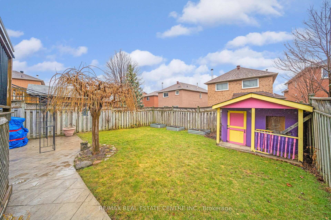$1,059,900
Available - For Sale
Listing ID: W12065869
6199 Ford Road , Mississauga, L5V 1X2, Peel
| Welcome To This Beautiful Detached 2-Storey Home, Nestled In A Desirable Area Of Mississauga! This Meticulously Maintained Property Boasts A Spacious Layout That is Perfect For Both Family Living & Entertaining. Main Floor Consist Of Living & Dining Rm Combined, Open & Inviting Space Ideal For Gatherings. A Powder Room. Newly Renovated Kitchen Featuring Sleek S/S Appliances, Luxurious Caesarstone Countertops & An Elegant Marble Backsplash, A Chefs Dream. Upper Floor Features 3 Elegant Bedrooms Including A Spacious Master Bedroom With His & Her Closets. & Semi ensuite Bathrooms Upstairs, High-End Finishes Throughout. Going Down Is A 4pc bath with Heated Floor in Finished Basement. Open Recreation Room Is A Fantastic Space W/ A Gas Fireplace, Perfect For Cozy Nights. There Is Also Additional Storage Under The Stairs. Furnace Room, Laundry Room. Upgrades: Roof & Windows 8 Years Old. Furnace Just 8 Months Old. AC 2 Years Ago. All New Flooring Updated 6 Years Ago. Kitchen Renovated 5 Years Ago. This Home Offers Modern Comfort, Classic Appeal, And All The Amenities You Need. Only 5 Mins. Away From Heartland, Costco & Walmart!! Schools & Public Transit Is Just Around The Corner. Don't Miss The Opportunity To Own This Stunning Home In One Of Mississauga's Most Sought-After Neighbourhoods! |
| Price | $1,059,900 |
| Taxes: | $5623.00 |
| Occupancy: | Owner |
| Address: | 6199 Ford Road , Mississauga, L5V 1X2, Peel |
| Directions/Cross Streets: | Mavis & Britannia |
| Rooms: | 6 |
| Rooms +: | 1 |
| Bedrooms: | 3 |
| Bedrooms +: | 0 |
| Family Room: | F |
| Basement: | Finished |
| Level/Floor | Room | Length(m) | Width(m) | Descriptions | |
| Room 1 | Main | Living Ro | 4 | 3 | Broadloom, Combined w/Dining, Pot Lights |
| Room 2 | Main | Dining Ro | 3.04 | 3.04 | Broadloom, Combined w/Living, Pot Lights |
| Room 3 | Main | Kitchen | 3.4 | 3 | Pot Lights, Ceramic Backsplash, Stainless Steel Appl |
| Room 4 | Main | Breakfast | 3.66 | 2.4 | Ceramic Floor, W/O To Deck, Pot Lights |
| Room 5 | Second | Primary B | 5 | 3.3 | His and Hers Closets, Walk-In Closet(s), Semi Ensuite |
| Room 6 | Second | Bedroom 2 | 3.35 | 3.15 | Window, Large Closet, Laminate |
| Room 7 | Second | Bedroom 3 | 3.25 | 2.8 | Laminate, Large Closet, Window |
| Room 8 | Basement | Recreatio | 6.5 | 3 | Raised Floor, Gas Fireplace, Pot Lights |
| Room 9 | Main | Foyer | 3.3 | 1.5 | Ceramic Floor, 2 Pc Bath, Access To Garage |
| Washroom Type | No. of Pieces | Level |
| Washroom Type 1 | 2 | Main |
| Washroom Type 2 | 5 | Second |
| Washroom Type 3 | 4 | Basement |
| Washroom Type 4 | 0 | |
| Washroom Type 5 | 0 | |
| Washroom Type 6 | 2 | Main |
| Washroom Type 7 | 5 | Second |
| Washroom Type 8 | 4 | Basement |
| Washroom Type 9 | 0 | |
| Washroom Type 10 | 0 | |
| Washroom Type 11 | 2 | Main |
| Washroom Type 12 | 5 | Second |
| Washroom Type 13 | 4 | Basement |
| Washroom Type 14 | 0 | |
| Washroom Type 15 | 0 |
| Total Area: | 0.00 |
| Property Type: | Detached |
| Style: | 2-Storey |
| Exterior: | Brick |
| Garage Type: | Attached |
| (Parking/)Drive: | Private Do |
| Drive Parking Spaces: | 4 |
| Park #1 | |
| Parking Type: | Private Do |
| Park #2 | |
| Parking Type: | Private Do |
| Pool: | None |
| Approximatly Square Footage: | 1500-2000 |
| Property Features: | Park, Public Transit |
| CAC Included: | N |
| Water Included: | N |
| Cabel TV Included: | N |
| Common Elements Included: | N |
| Heat Included: | N |
| Parking Included: | N |
| Condo Tax Included: | N |
| Building Insurance Included: | N |
| Fireplace/Stove: | Y |
| Heat Type: | Forced Air |
| Central Air Conditioning: | Central Air |
| Central Vac: | N |
| Laundry Level: | Syste |
| Ensuite Laundry: | F |
| Sewers: | Sewer |
$
%
Years
This calculator is for demonstration purposes only. Always consult a professional
financial advisor before making personal financial decisions.
| Although the information displayed is believed to be accurate, no warranties or representations are made of any kind. |
| RE/MAX REAL ESTATE CENTRE INC. |
|
|

Sean Kim
Broker
Dir:
416-998-1113
Bus:
905-270-2000
Fax:
905-270-0047
| Virtual Tour | Book Showing | Email a Friend |
Jump To:
At a Glance:
| Type: | Freehold - Detached |
| Area: | Peel |
| Municipality: | Mississauga |
| Neighbourhood: | East Credit |
| Style: | 2-Storey |
| Tax: | $5,623 |
| Beds: | 3 |
| Baths: | 3 |
| Fireplace: | Y |
| Pool: | None |
Locatin Map:
Payment Calculator:

