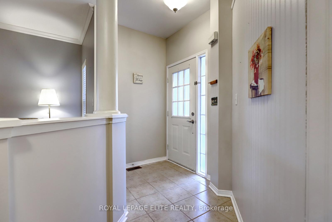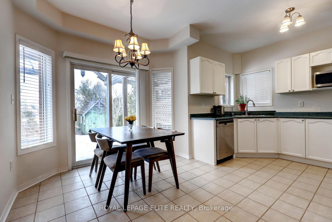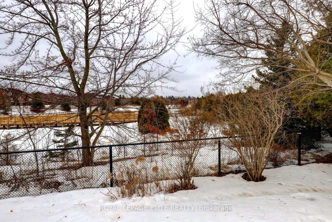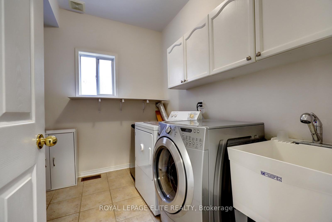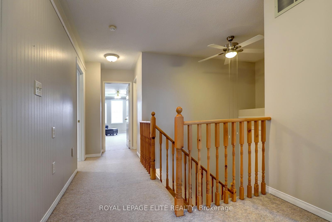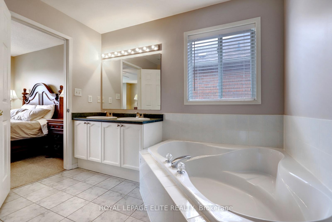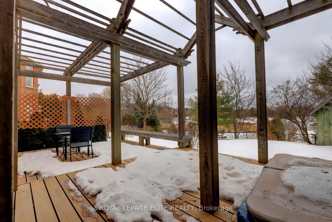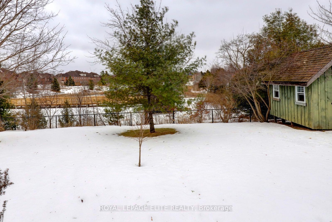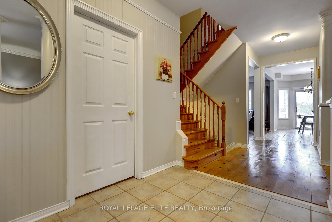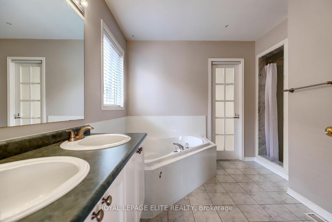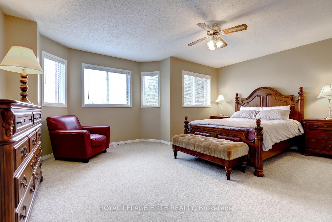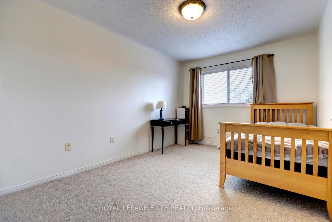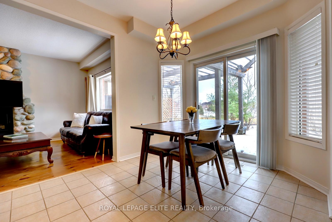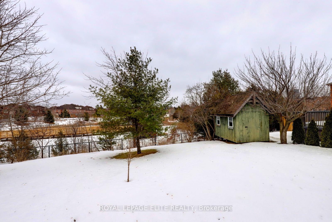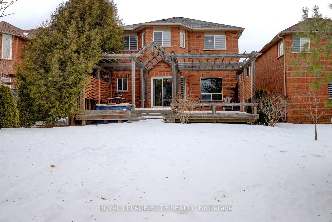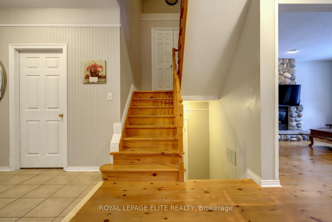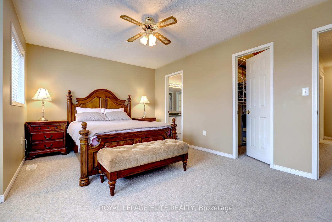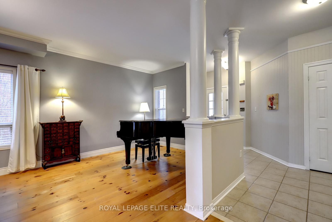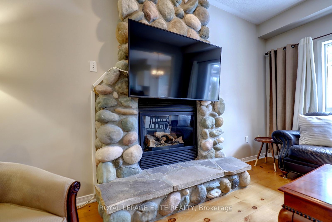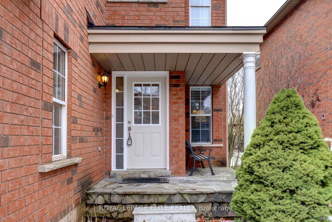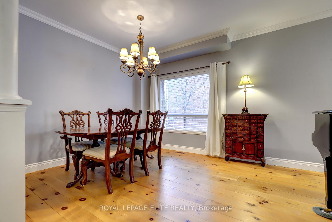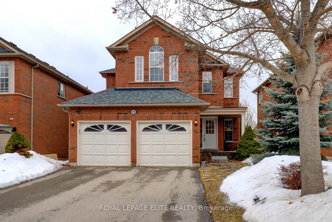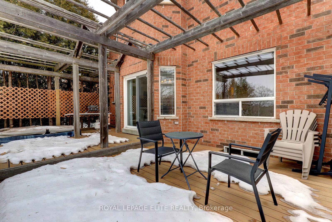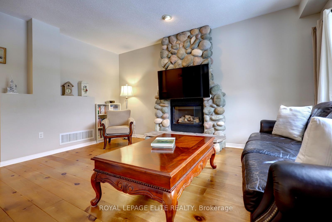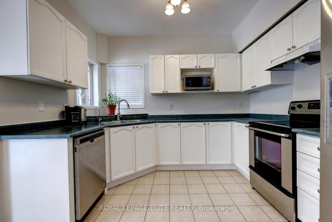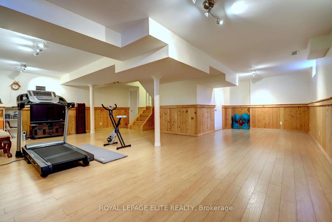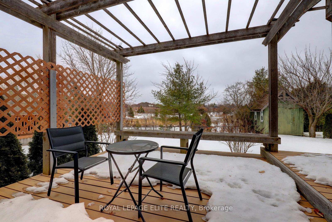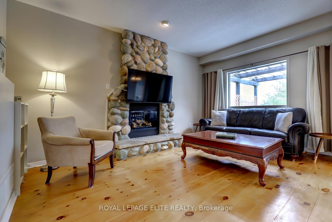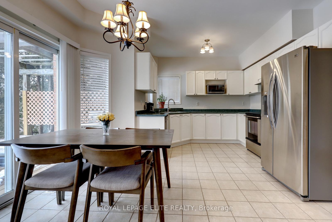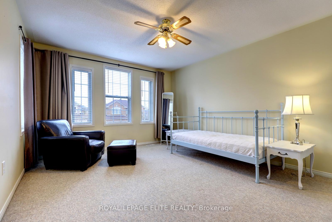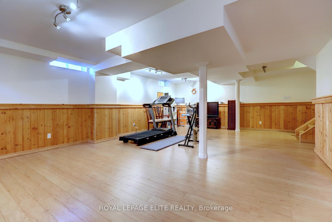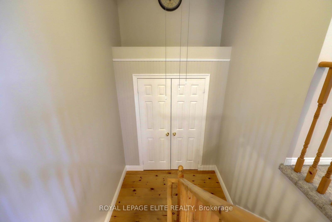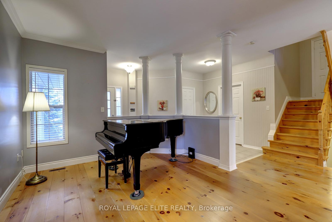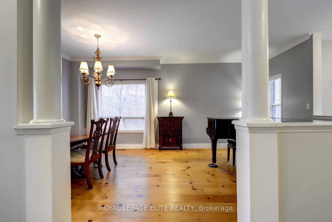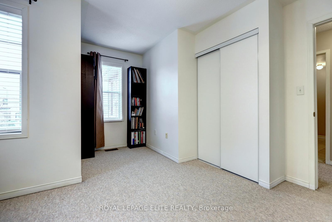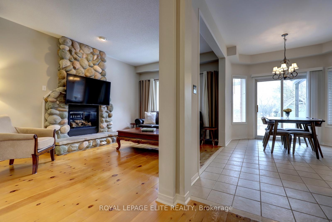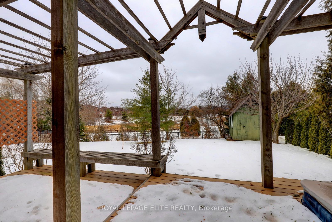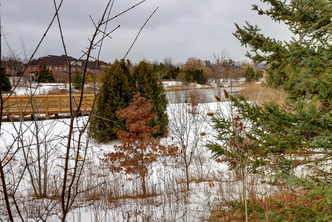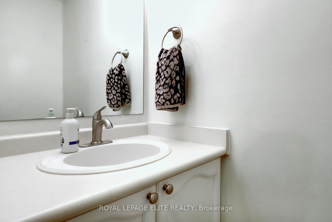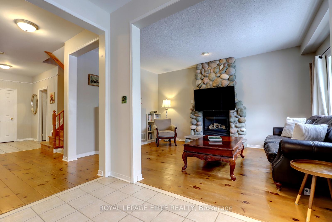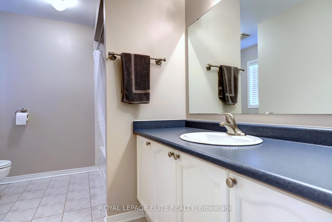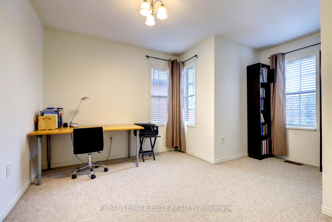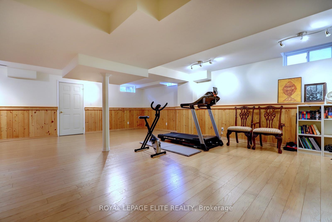$1,799,000
Available - For Sale
Listing ID: W12007034
2342 Woodridge Way , Oakville, L6H 6S3, Halton
| Excellent opportunity to purchase a detached home on a 137 ft deep lot, backing onto pond and greenspace, in the Exclusive Wedgewood neigbourhood in Oakville. Walk out of the breakfast area to a multi-level deck, that overlooks pond and green space with storage shed and Hot tub. This 4 Bedroom+ 3 bathroom home has a finished basement, interior access from main floor laundry to a double car garage and parking for 4 on the driveway. Hardwood floors throughout main, crown moulding in LIV/DIN RM, Gas fireplace with stone mantle, broadloom in bedrooms with 5 pc semi-ensuite and walk in closet in Primary bedroom. Located close to highway 403 & QEW,shopping, Schools,parks, Oakville Trafalgar Hospital, and Iroquois High school and community center. |
| Price | $1,799,000 |
| Taxes: | $7019.00 |
| Assessment Year: | 2024 |
| Occupancy: | Owner |
| Address: | 2342 Woodridge Way , Oakville, L6H 6S3, Halton |
| Directions/Cross Streets: | Eighth Line and Kestell Blvd |
| Rooms: | 9 |
| Bedrooms: | 4 |
| Bedrooms +: | 0 |
| Family Room: | T |
| Basement: | Finished |
| Level/Floor | Room | Length(m) | Width(m) | Descriptions | |
| Room 1 | Main | Living Ro | 3.3 | 5.85 | Hardwood Floor, Crown Moulding, Combined w/Dining |
| Room 2 | Main | Dining Ro | 3.3 | 5.85 | Hardwood Floor, Crown Moulding, Combined w/Living |
| Room 3 | Main | Family Ro | 3.32 | 4.89 | Hardwood Floor, Fireplace, Overlooks Backyard |
| Room 4 | Main | Kitchen | 4.87 | 3 | Stainless Steel Appl, W/O To Deck, Breakfast Area |
| Room 5 | Main | Laundry | 2.76 | 1 | Access To Garage, Ceramic Floor, Window |
| Room 6 | Second | Primary B | 4.87 | 3.32 | Broadloom, Walk-In Closet(s), 5 Pc Ensuite |
| Room 7 | Second | Bedroom 2 | 3.02 | 4.19 | Broadloom, Closet, Window |
| Room 8 | Second | Bedroom 3 | 3.6 | 2.82 | Broadloom, Closet, Window |
| Room 9 | Second | Bedroom 4 | 4.57 | 3.71 | Broadloom, Closet, Window |
| Room 10 | Basement | Recreatio | 8.54 | 7.84 | |
| Room 11 | Basement | Utility R | 8.46 | 2.91 |
| Washroom Type | No. of Pieces | Level |
| Washroom Type 1 | 2 | Main |
| Washroom Type 2 | 4 | Second |
| Washroom Type 3 | 5 | Second |
| Washroom Type 4 | 0 | |
| Washroom Type 5 | 0 | |
| Washroom Type 6 | 2 | Main |
| Washroom Type 7 | 4 | Second |
| Washroom Type 8 | 5 | Second |
| Washroom Type 9 | 0 | |
| Washroom Type 10 | 0 |
| Total Area: | 0.00 |
| Approximatly Age: | 16-30 |
| Property Type: | Detached |
| Style: | 2-Storey |
| Exterior: | Brick |
| Garage Type: | Attached |
| Drive Parking Spaces: | 4 |
| Pool: | None |
| Other Structures: | Garden Shed, F |
| Approximatly Age: | 16-30 |
| Approximatly Square Footage: | 2000-2500 |
| Property Features: | Park, Place Of Worship |
| CAC Included: | N |
| Water Included: | N |
| Cabel TV Included: | N |
| Common Elements Included: | N |
| Heat Included: | N |
| Parking Included: | N |
| Condo Tax Included: | N |
| Building Insurance Included: | N |
| Fireplace/Stove: | Y |
| Heat Type: | Forced Air |
| Central Air Conditioning: | Central Air |
| Central Vac: | N |
| Laundry Level: | Syste |
| Ensuite Laundry: | F |
| Elevator Lift: | False |
| Sewers: | Sewer |
$
%
Years
This calculator is for demonstration purposes only. Always consult a professional
financial advisor before making personal financial decisions.
| Although the information displayed is believed to be accurate, no warranties or representations are made of any kind. |
| ROYAL LEPAGE ELITE REALTY |
|
|

Sean Kim
Broker
Dir:
416-998-1113
Bus:
905-270-2000
Fax:
905-270-0047
| Virtual Tour | Book Showing | Email a Friend |
Jump To:
At a Glance:
| Type: | Freehold - Detached |
| Area: | Halton |
| Municipality: | Oakville |
| Neighbourhood: | 1018 - WC Wedgewood Creek |
| Style: | 2-Storey |
| Approximate Age: | 16-30 |
| Tax: | $7,019 |
| Beds: | 4 |
| Baths: | 3 |
| Fireplace: | Y |
| Pool: | None |
Locatin Map:
Payment Calculator:

