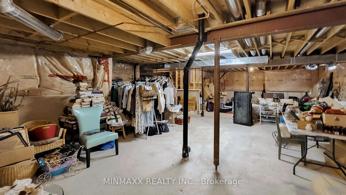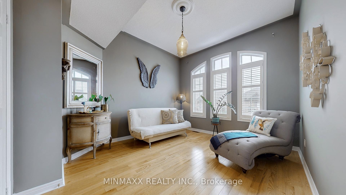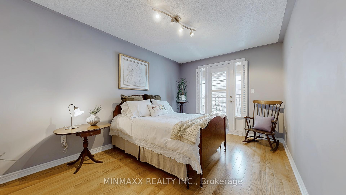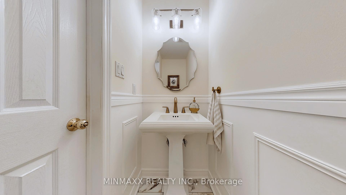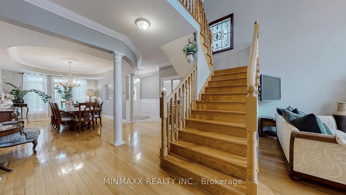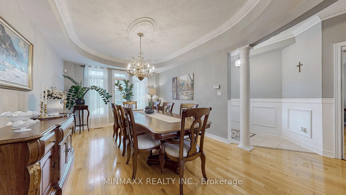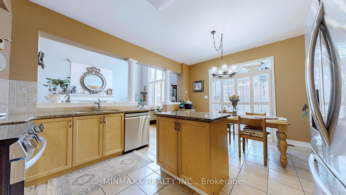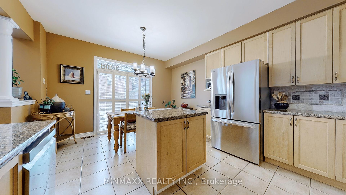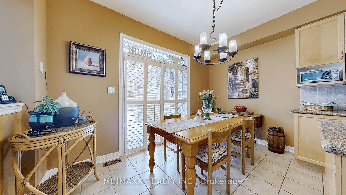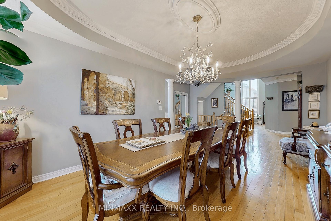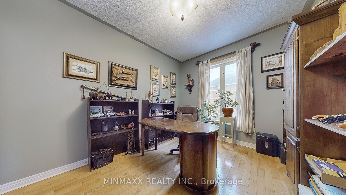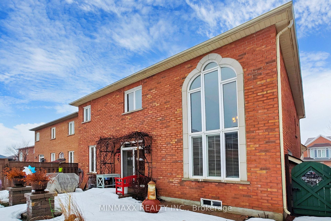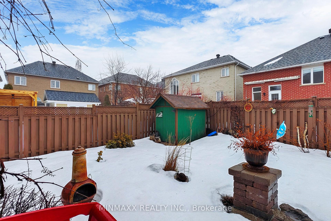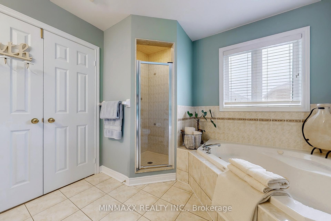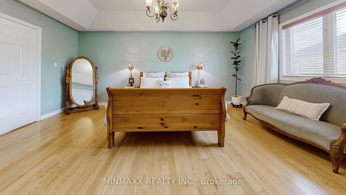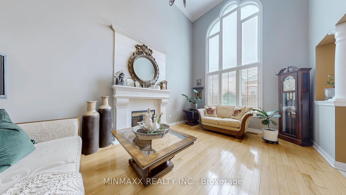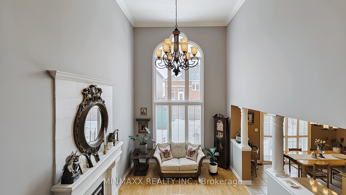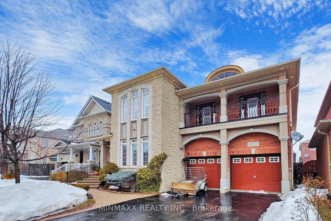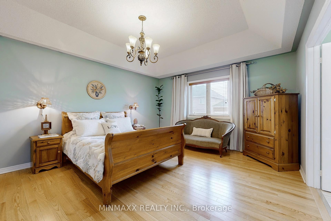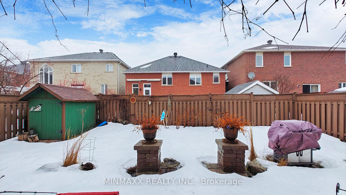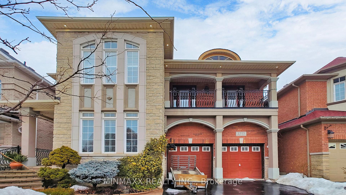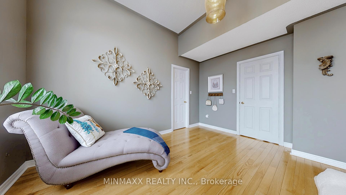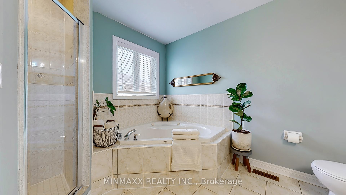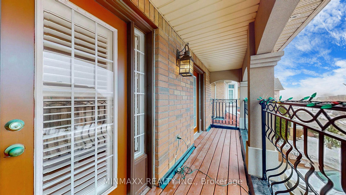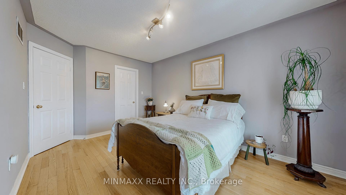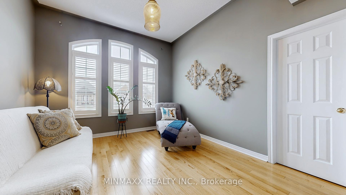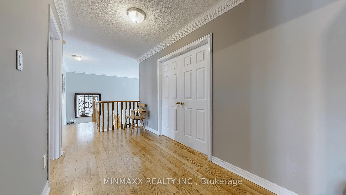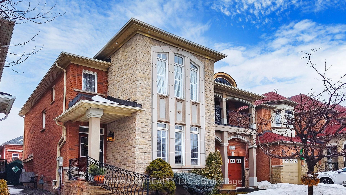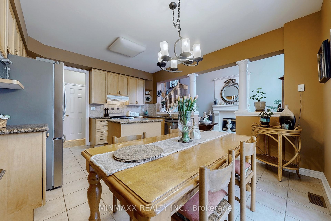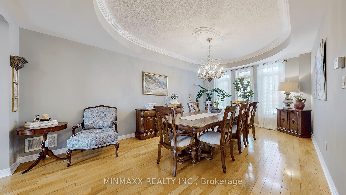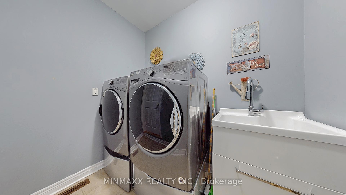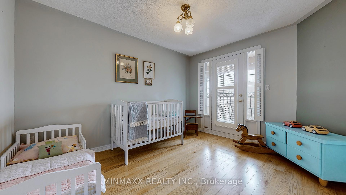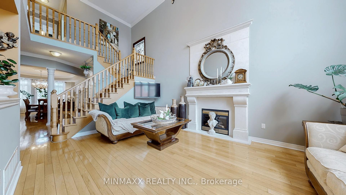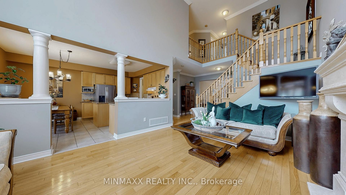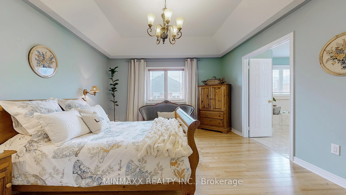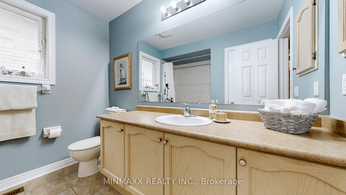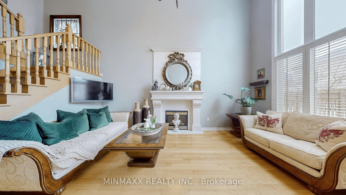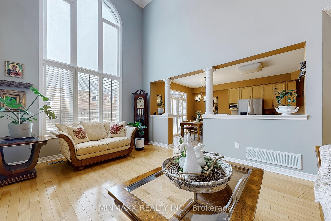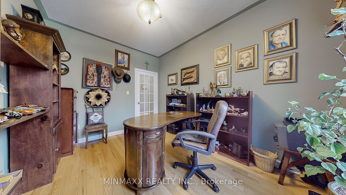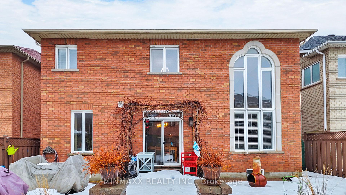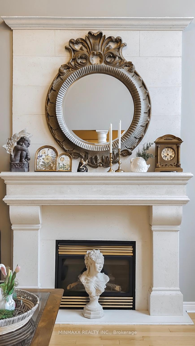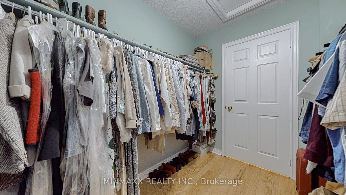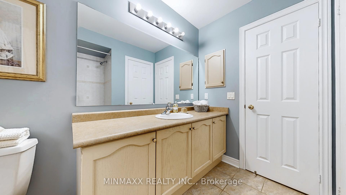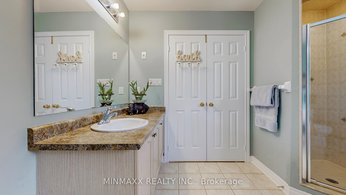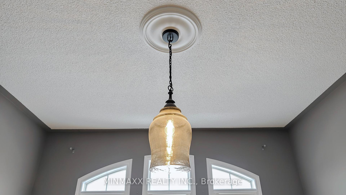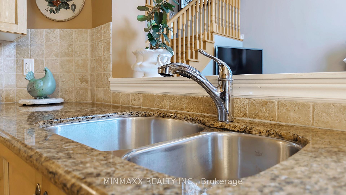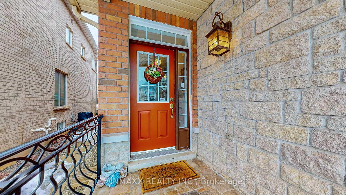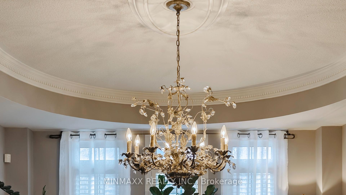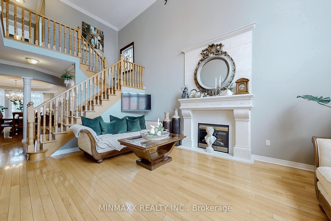$1,898,000
Available - For Sale
Listing ID: W12005318
2555 Nichols Driv , Oakville, L6H 7L3, Halton
| This One Is A Show Stopper! Gorgeous Regal Manors Built "Stonegate Model" 2944 Sq. Ft. Home With A One-Of-A-Kind Brick & Stone Elevation W/Balconies & Pot Lights In Most Desirable Joshua Creek Neighbourhood In The Heart Of Oakville! A Grand Front Stone Walkway Leads To An Open-Concept Layout With 9' Ceilings, A Spacious Living / Dining Room Combo, And A Large Family Sized Eat-In Kitchen Featuring Granite Countertops, Brand New Stainless Steel Appliances And A Walkout To A Beautiful Stone Patio. The Stunning Two-Level Family/Great Room Boasts A Gas Fireplace & Floor-To-Ceiling Windows, Filling The Space With Natural Light. The Main Floor Also Offers A Home Office, Powder Room, & Laundry Room For Ultimate Convenience. A Beautiful Oak Staircase Leads To The Upper Level, Showcasing An Oversized Primary Bedroom With 9' Coffered Ceiling, Walk-In Closet & 5-Piece Ensuite. The Second & Third Bedrooms Feature A Walkout To A Balcony, While The Fourth Bedroom Boasts A Cathedral Ceiling, Walk-In Closet, And Access To A Second 4-Piece Bath. An Unfinished Basement With Rough-Ins Awaits Your Creative Vision! Located In A Prime Area Close To Top-Rated Schools, Parks, Trails, Shopping, Public/GO Transit, HWYs 401/407/QEW & All Major Amenities! This Home Offers The Perfect Blend Of Elegance, Comfort & Convenience - A Rare Find Not To Be Missed! |
| Price | $1,898,000 |
| Taxes: | $7624.00 |
| Occupancy: | Owner |
| Address: | 2555 Nichols Driv , Oakville, L6H 7L3, Halton |
| Acreage: | < .50 |
| Directions/Cross Streets: | Dundas St E / Eighth Line / North Ridge Trail |
| Rooms: | 9 |
| Bedrooms: | 4 |
| Bedrooms +: | 1 |
| Family Room: | T |
| Basement: | Full |
| Level/Floor | Room | Length(m) | Width(m) | Descriptions | |
| Room 1 | Main | Living Ro | 5.9 | 3.66 | Hardwood Floor, Combined w/Dining, California Shutters |
| Room 2 | Main | Dining Ro | 5.9 | 3.66 | Hardwood Floor, Combined w/Living, California Shutters |
| Room 3 | Main | Family Ro | 5.6 | 3.54 | Fireplace, Vaulted Ceiling(s), Overlooks Backyard |
| Room 4 | Main | Office | 3.69 | 2.98 | Hardwood Floor, Window, Separate Room |
| Room 5 | Main | Kitchen | 4.98 | 3.97 | Granite Counters, W/O To Patio, Breakfast Area |
| Room 6 | Main | Laundry | Ceramic Floor, Laundry Sink, Separate Room | ||
| Room 7 | Second | Primary B | 5.37 | 4.13 | 5 Pc Ensuite, Plaster Ceiling, Walk-In Closet(s) |
| Room 8 | Second | Bedroom 2 | 4.47 | 3.02 | Hardwood Floor, W/O To Balcony, Walk-In Closet(s) |
| Room 9 | Second | Bedroom 3 | 3.94 | 3.02 | Hardwood Floor, W/O To Balcony, Walk-In Closet(s) |
| Washroom Type | No. of Pieces | Level |
| Washroom Type 1 | 2 | Main |
| Washroom Type 2 | 5 | Second |
| Washroom Type 3 | 4 | Second |
| Washroom Type 4 | 0 | |
| Washroom Type 5 | 0 | |
| Washroom Type 6 | 2 | Main |
| Washroom Type 7 | 5 | Second |
| Washroom Type 8 | 4 | Second |
| Washroom Type 9 | 0 | |
| Washroom Type 10 | 0 |
| Total Area: | 0.00 |
| Approximatly Age: | 16-30 |
| Property Type: | Detached |
| Style: | 2-Storey |
| Exterior: | Brick, Stone |
| Garage Type: | Built-In |
| (Parking/)Drive: | Private Do |
| Drive Parking Spaces: | 4 |
| Park #1 | |
| Parking Type: | Private Do |
| Park #2 | |
| Parking Type: | Private Do |
| Pool: | None |
| Approximatly Age: | 16-30 |
| Approximatly Square Footage: | 2500-3000 |
| Property Features: | Fenced Yard, Place Of Worship |
| CAC Included: | N |
| Water Included: | N |
| Cabel TV Included: | N |
| Common Elements Included: | N |
| Heat Included: | N |
| Parking Included: | N |
| Condo Tax Included: | N |
| Building Insurance Included: | N |
| Fireplace/Stove: | Y |
| Heat Type: | Forced Air |
| Central Air Conditioning: | Central Air |
| Central Vac: | N |
| Laundry Level: | Syste |
| Ensuite Laundry: | F |
| Sewers: | Sewer |
| Utilities-Cable: | A |
| Utilities-Hydro: | Y |
$
%
Years
This calculator is for demonstration purposes only. Always consult a professional
financial advisor before making personal financial decisions.
| Although the information displayed is believed to be accurate, no warranties or representations are made of any kind. |
| MINMAXX REALTY INC. |
|
|

Sean Kim
Broker
Dir:
416-998-1113
Bus:
905-270-2000
Fax:
905-270-0047
| Virtual Tour | Book Showing | Email a Friend |
Jump To:
At a Glance:
| Type: | Freehold - Detached |
| Area: | Halton |
| Municipality: | Oakville |
| Neighbourhood: | 1018 - WC Wedgewood Creek |
| Style: | 2-Storey |
| Approximate Age: | 16-30 |
| Tax: | $7,624 |
| Beds: | 4+1 |
| Baths: | 3 |
| Fireplace: | Y |
| Pool: | None |
Locatin Map:
Payment Calculator:

