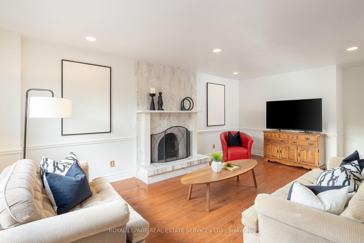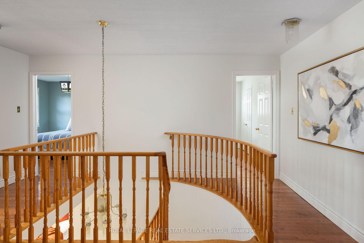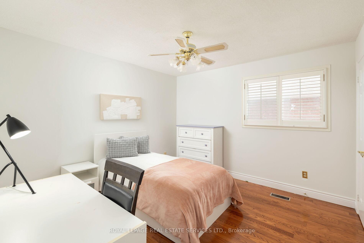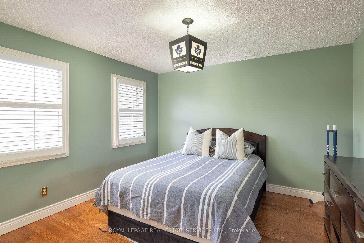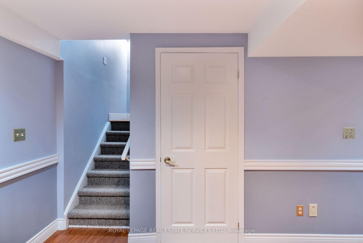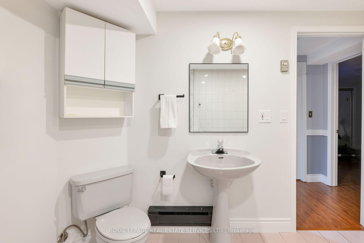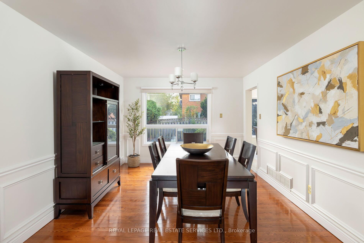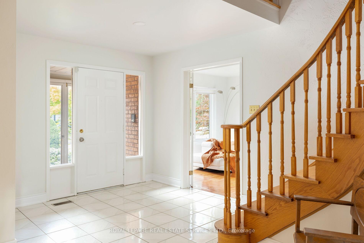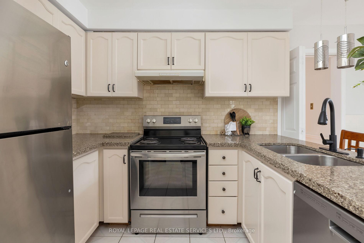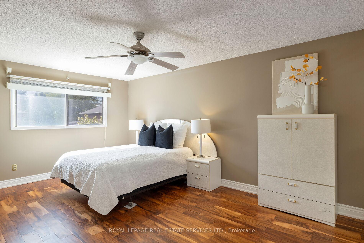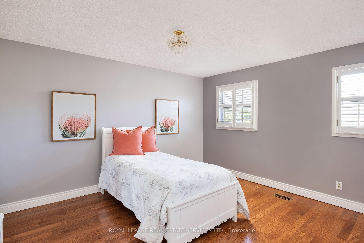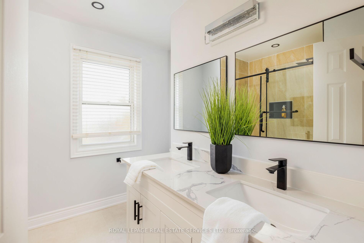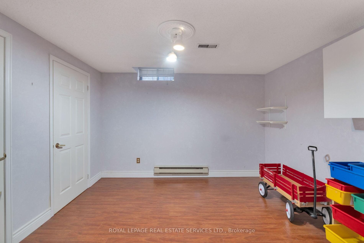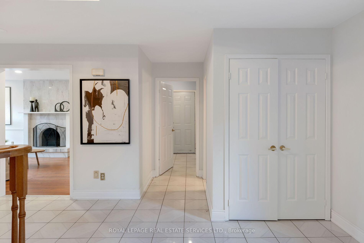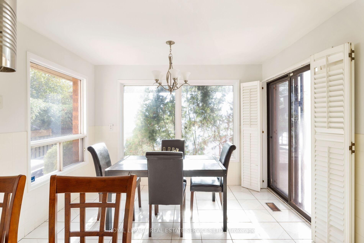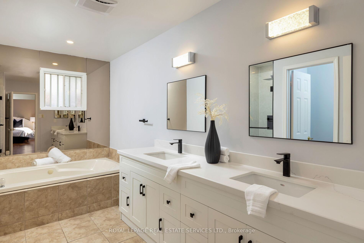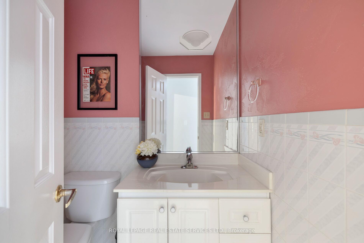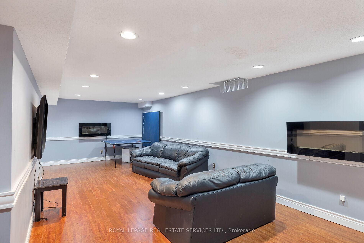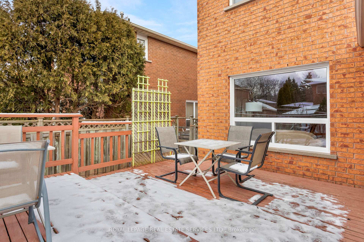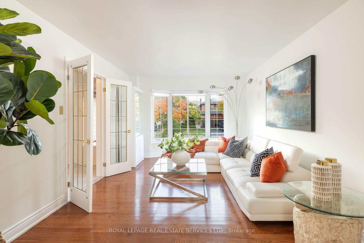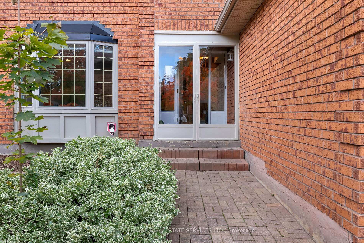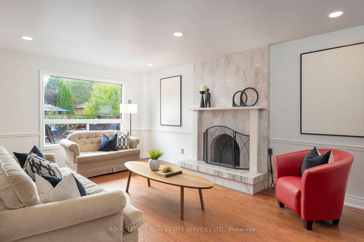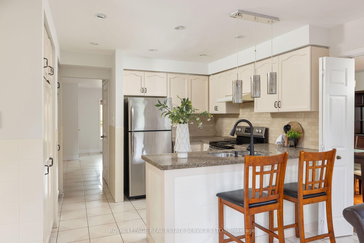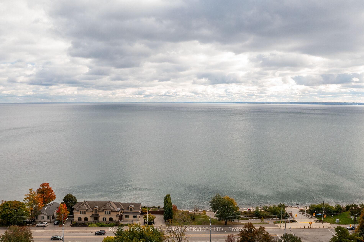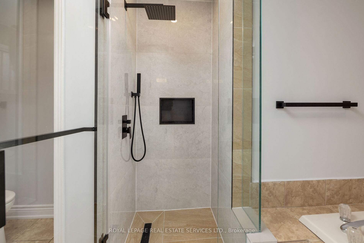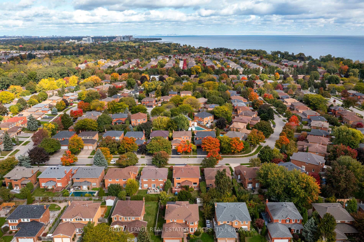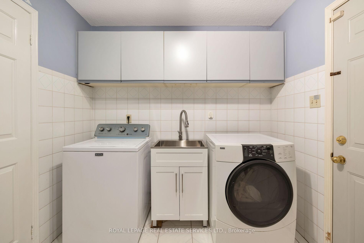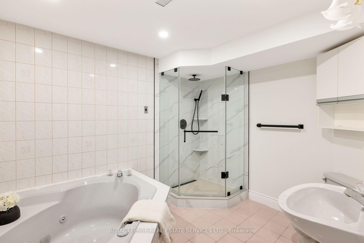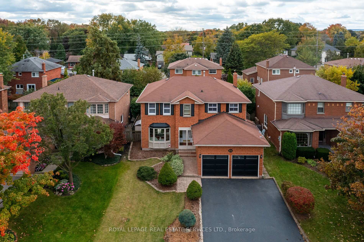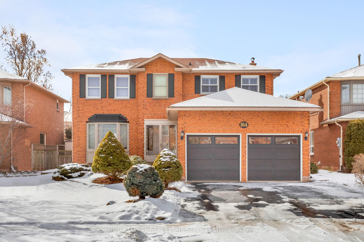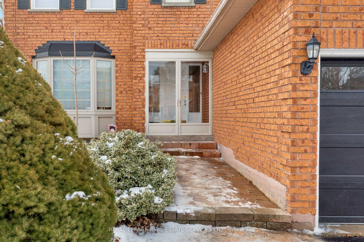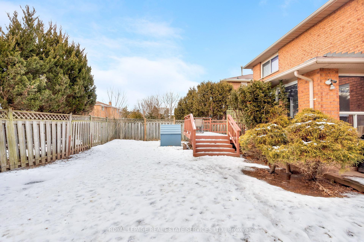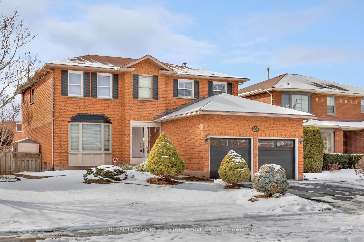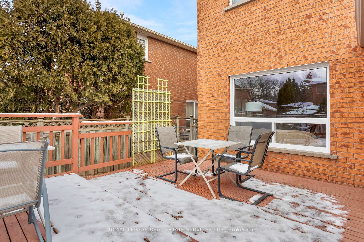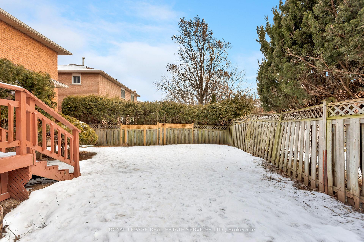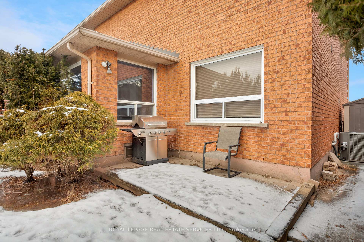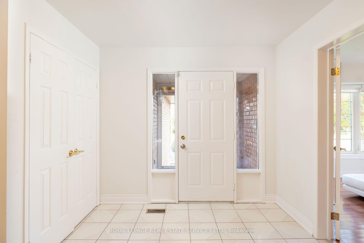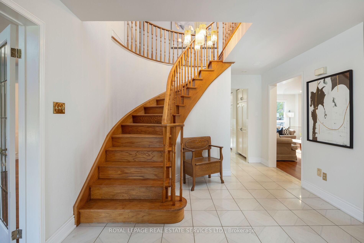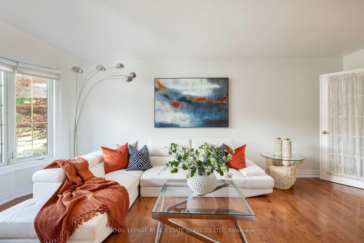$1,599,000
Available - For Sale
Listing ID: W11989502
164 Warner Driv , Oakville, L6L 6E7, Halton
| Great value! An exceptional lakeside lifestyle awaits in Southwest Oakville's Samuel Curtis Estates. A short walk to Burloak Waterfront Park & the Waterfront Trail along Lake Ontario offers endless scenic hiking & biking. Nearby Bronte Harbour & Bronte Village provide unique shopping & dining options, & there is easy access to highways & the GO Train for commuters. This well-maintained family home features 4+1 bedrooms, 3.5 bathrooms, & approximately 2,750 sq. ft. of living space, plus a spacious finished basement. With its sweeping oak staircase, the grand foyer is a striking introduction to the formal living & dining rooms, featuring lustrous hardwood floors & elegant French doors. The spacious kitchen boasts granite counters, stainless steel appliances, & a bright breakfast area with large windows. A walkout with California shutters leads to an expansive 2-level deck overlooking lush green space, perfect for children & outdoor entertaining. The family room, centered around a custom wood-burning fireplace, offers a generous yet cozy space for gathering. Upstairs, the primary suite features new hardwood flooring (2024) & a 5-piece ensuite with a whirlpool tub & new shower. The finished basement provides a recreation room, gym, bedroom, & an updated 4-piece bathroom with a whirlpool tub & new shower. Recent upgrades include a new air conditioner (2023, rental), eavestroughs (2022), garage doors (2020), furnace (2019), & updated bathrooms. This home blends comfort, style, & convenience in a prestigious lakeside setting. |
| Price | $1,599,000 |
| Taxes: | $6231.00 |
| Assessment Year: | 2025 |
| Occupancy: | Owner |
| Address: | 164 Warner Driv , Oakville, L6L 6E7, Halton |
| Acreage: | < .50 |
| Directions/Cross Streets: | Warner Drive & Stevenson Road |
| Rooms: | 8 |
| Rooms +: | 1 |
| Bedrooms: | 4 |
| Bedrooms +: | 2 |
| Family Room: | T |
| Basement: | Full, Finished |
| Level/Floor | Room | Length(m) | Width(m) | Descriptions | |
| Room 1 | Main | Living Ro | 5.28 | 3.38 | Hardwood Floor, Open Concept |
| Room 2 | Main | Dining Ro | 4.5 | 3.38 | Hardwood Floor, Open Concept |
| Room 3 | Main | Kitchen | 3.1 | 2.77 | Breakfast Bar, Pot Lights |
| Room 4 | Main | Breakfast | 3.45 | 3.23 | W/O To Deck |
| Room 5 | Main | Family Ro | 5.49 | 5 | Hardwood Floor, Fireplace |
| Room 6 | Second | Primary B | 5.69 | 3.4 | Hardwood Floor, 5 Pc Ensuite |
| Room 7 | Second | Bedroom 2 | 3.38 | 3.38 | Hardwood Floor |
| Room 8 | Second | Bedroom 3 | 4.19 | 3.48 | Hardwood Floor |
| Room 9 | Second | Bedroom 4 | 3.58 | 3.28 | Hardwood Floor |
| Room 10 | Basement | Bedroom 5 | 3.48 | 3.28 | Laminate |
| Room 11 | Basement | Bedroom | 4.6 | 3.28 | Laminate |
| Room 12 | Laminate, Pot Lights |
| Washroom Type | No. of Pieces | Level |
| Washroom Type 1 | 2 | Main |
| Washroom Type 2 | 5 | Second |
| Washroom Type 3 | 5 | Second |
| Washroom Type 4 | 4 | Basement |
| Washroom Type 5 | 0 |
| Total Area: | 0.00 |
| Approximatly Age: | 31-50 |
| Property Type: | Detached |
| Style: | 2-Storey |
| Exterior: | Brick |
| Garage Type: | Attached |
| (Parking/)Drive: | Private Do |
| Drive Parking Spaces: | 2 |
| Park #1 | |
| Parking Type: | Private Do |
| Park #2 | |
| Parking Type: | Private Do |
| Pool: | None |
| Approximatly Age: | 31-50 |
| Approximatly Square Footage: | 2500-3000 |
| Property Features: | Lake Access, Lake/Pond |
| CAC Included: | N |
| Water Included: | N |
| Cabel TV Included: | N |
| Common Elements Included: | N |
| Heat Included: | N |
| Parking Included: | N |
| Condo Tax Included: | N |
| Building Insurance Included: | N |
| Fireplace/Stove: | Y |
| Heat Type: | Forced Air |
| Central Air Conditioning: | Central Air |
| Central Vac: | Y |
| Laundry Level: | Syste |
| Ensuite Laundry: | F |
| Sewers: | Sewer |
$
%
Years
This calculator is for demonstration purposes only. Always consult a professional
financial advisor before making personal financial decisions.
| Although the information displayed is believed to be accurate, no warranties or representations are made of any kind. |
| ROYAL LEPAGE REAL ESTATE SERVICES LTD. |
|
|

Sean Kim
Broker
Dir:
416-998-1113
Bus:
905-270-2000
Fax:
905-270-0047
| Virtual Tour | Book Showing | Email a Friend |
Jump To:
At a Glance:
| Type: | Freehold - Detached |
| Area: | Halton |
| Municipality: | Oakville |
| Neighbourhood: | 1001 - BR Bronte |
| Style: | 2-Storey |
| Approximate Age: | 31-50 |
| Tax: | $6,231 |
| Beds: | 4+2 |
| Baths: | 4 |
| Fireplace: | Y |
| Pool: | None |
Locatin Map:
Payment Calculator:

