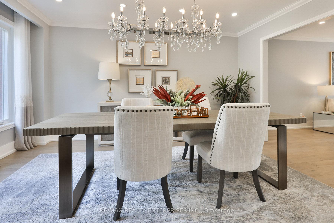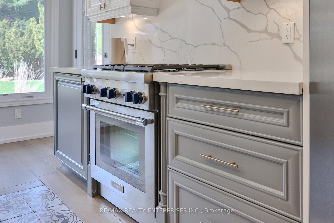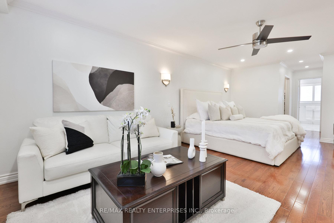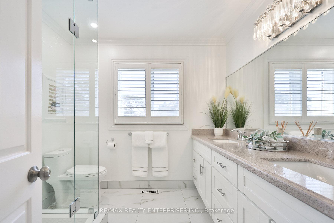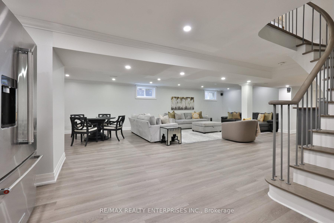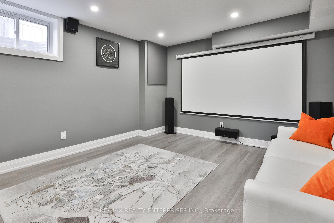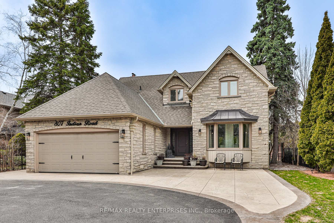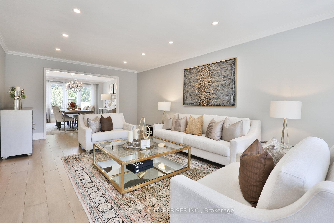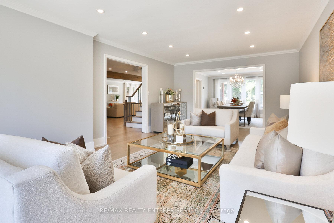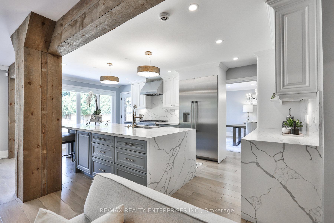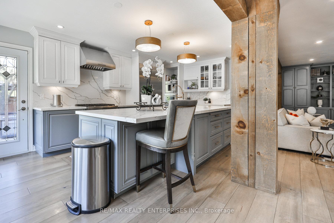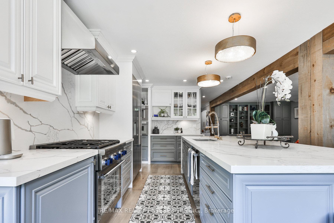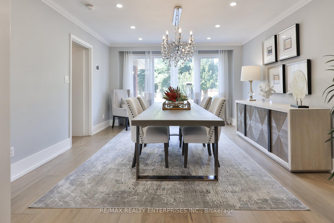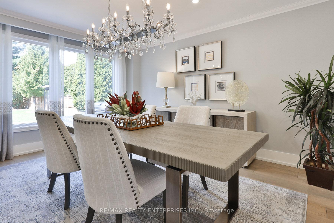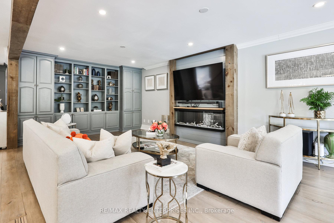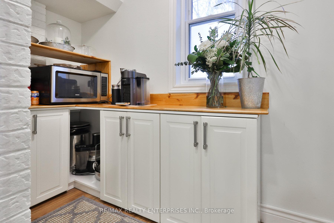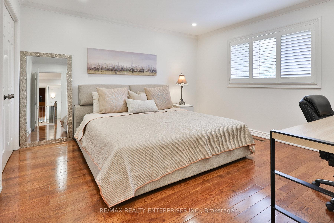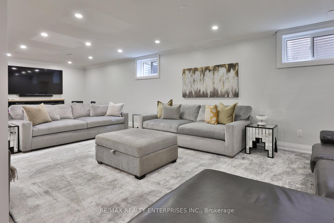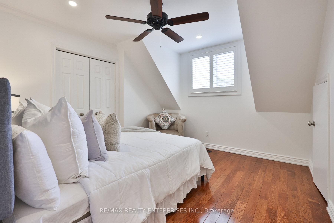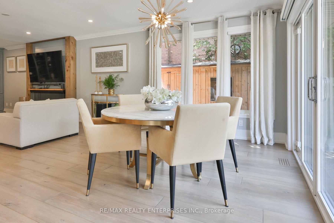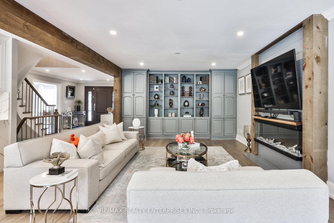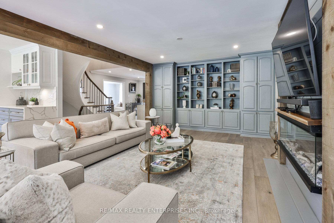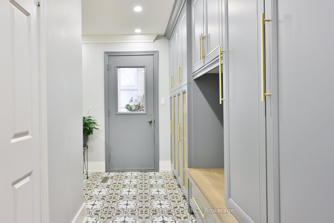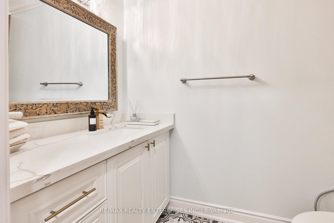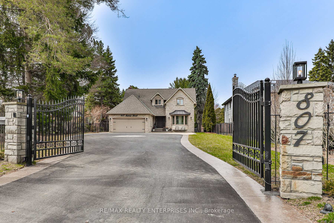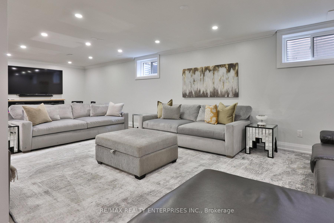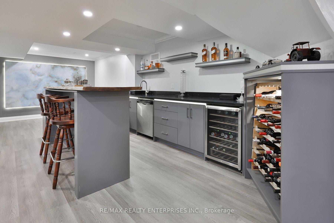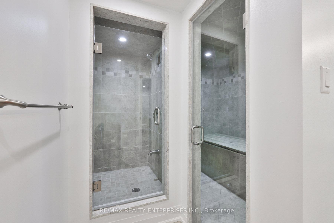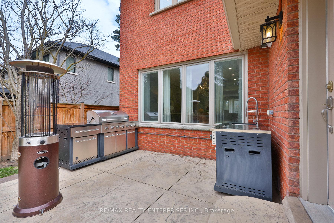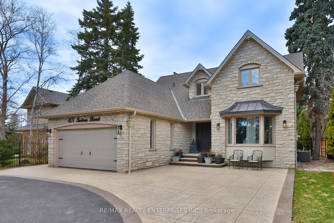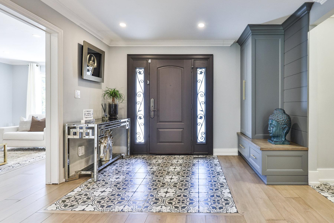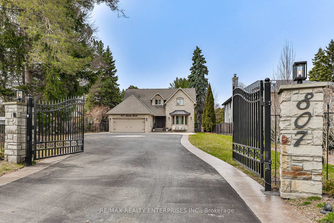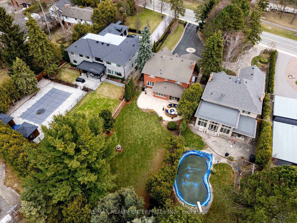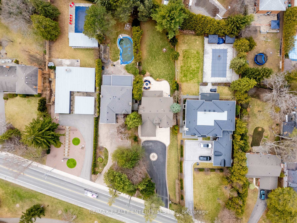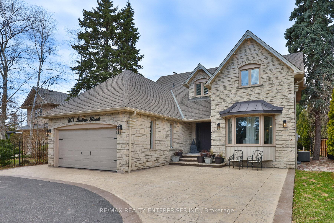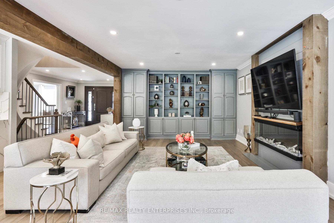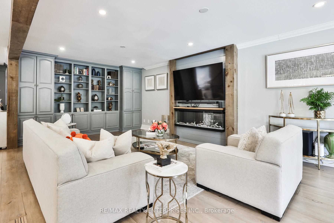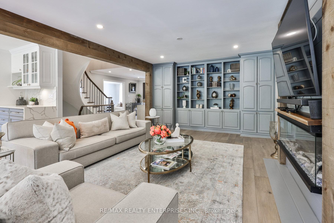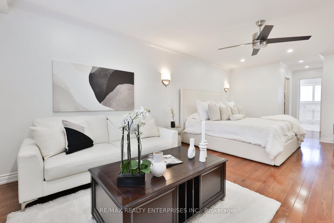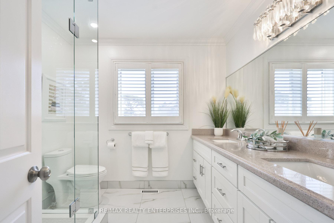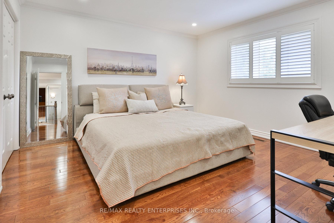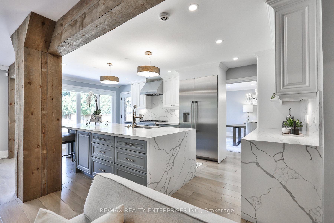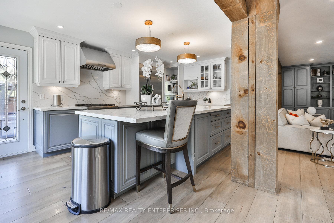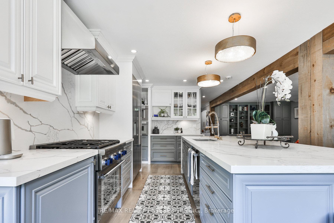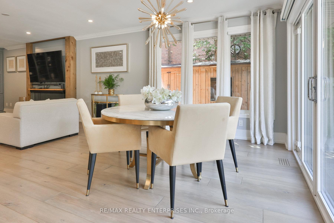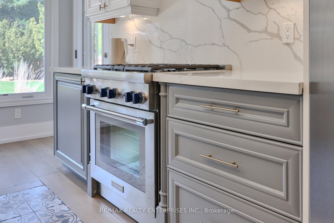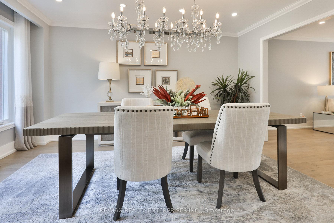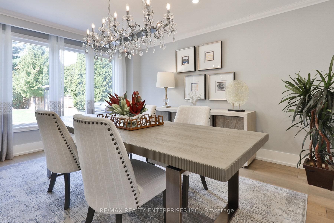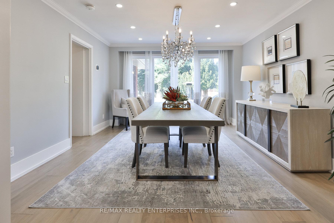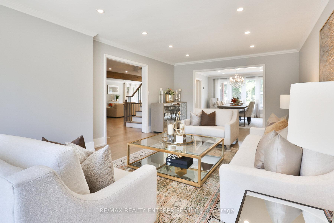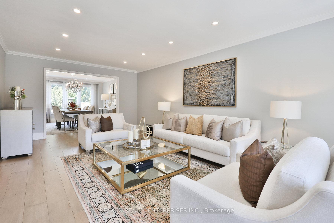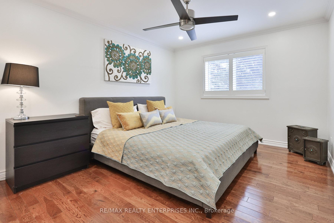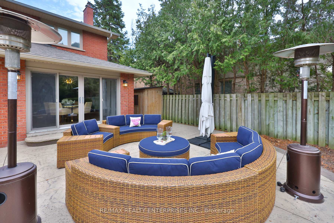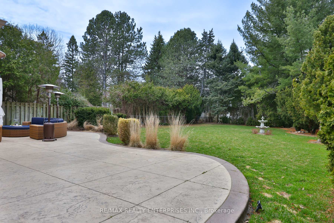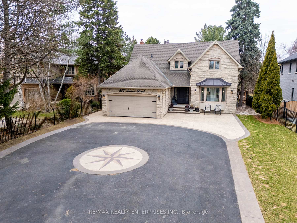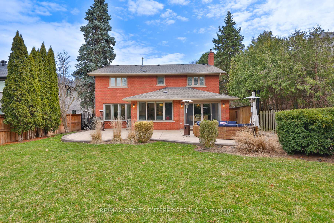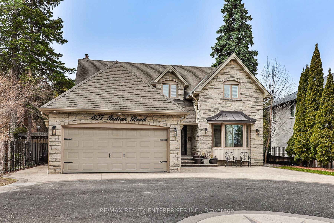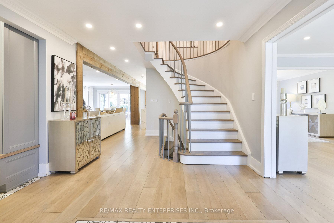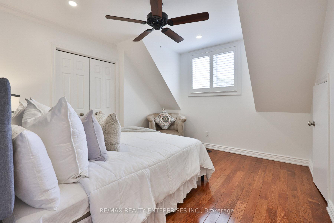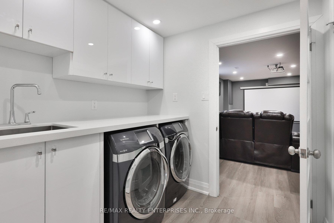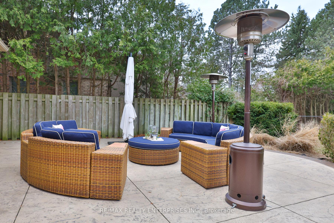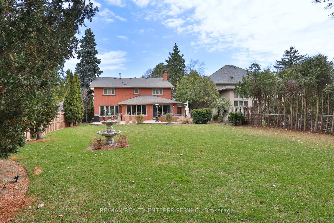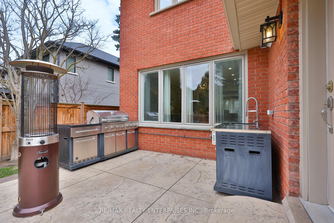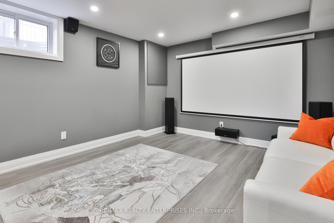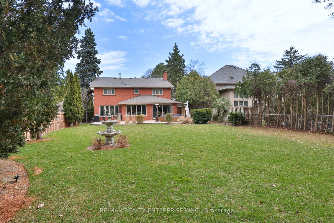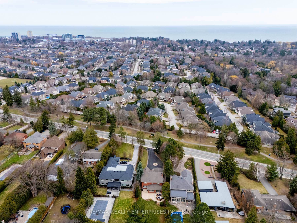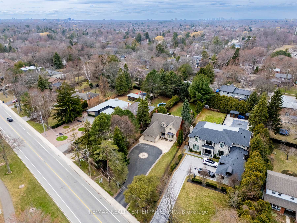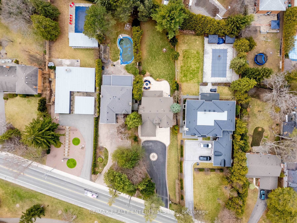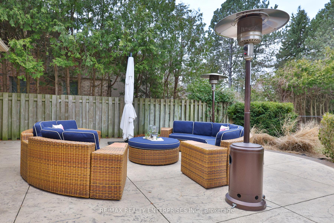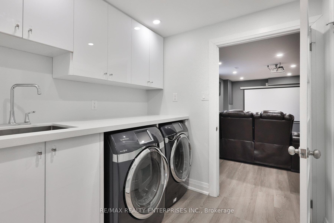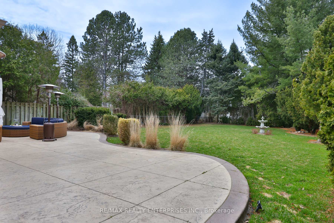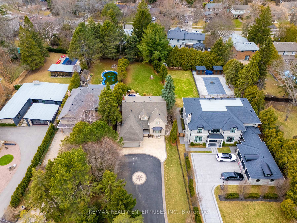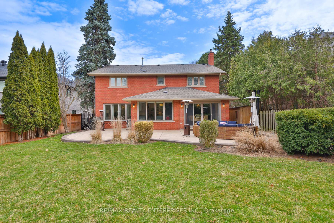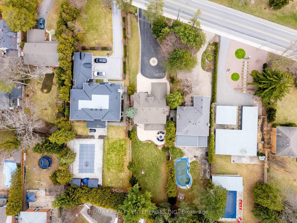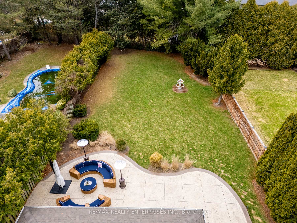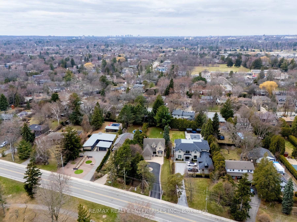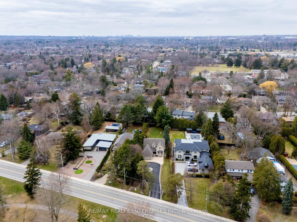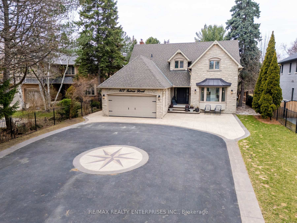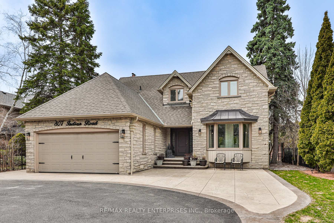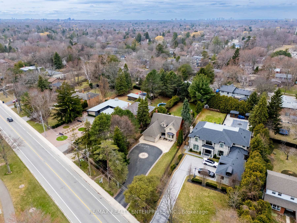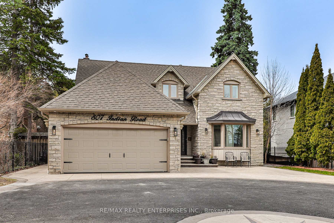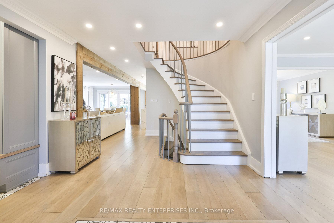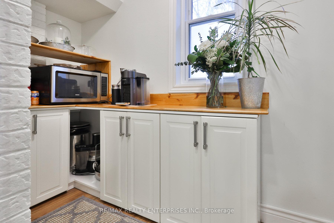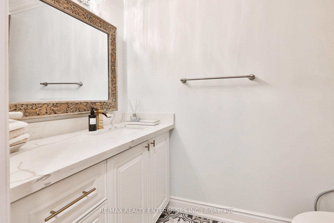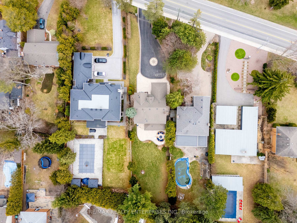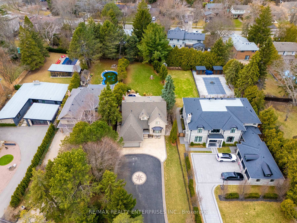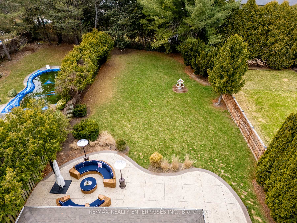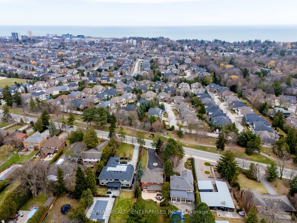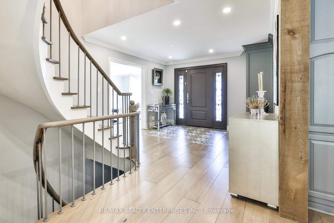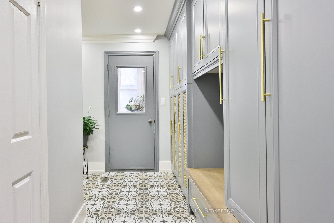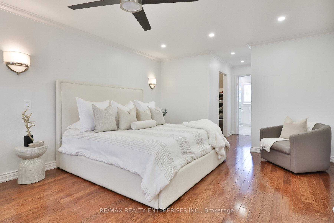$3,399,850
Available - For Sale
Listing ID: W12069992
807 Indian Road , Mississauga, L5H 1R4, Peel
| Welcome To 807 Indian Road, A Truly Exceptional Gated Executive Residence Located In The Prestigious Lorne Parkneighbourhood. Set On An Impressive 64 X 244.36 Ft. Private Lot, This Beautifully Renovated Two-Storey Home Offers An Outstanding Blend Of Refined Design, Luxury Amenities, And Contemporary Comfort. Boasting 4 Bedrooms, 4 Bathrooms, And Approximately 4,760 Sq. Ft. Of Meticulously Finished Living Space, This Home Offers Both Everyday Functionality And Grand-Scale Entertaining Potential. Upon Arrival, An App-Controlled Hydraulic Iron Gate Opens To Reveal A Beautifully Landscaped Front Yard With A Stone Interlock Walkway, Mature Greenery, And A Smart Irrigation And Lighting System. An Expansive Interlock Driveway Accommodates Up To 8 Vehicles, While A 2-Car Garage With Ev Charger, Side Entrance, And Built-In Storage Completes The Exterior. Inside, Natural Light Floods The Open-Concept Layout Through Large Windows And Walk-Outs On All Sides. Premium Finishes Include Hardwood And Porcelain Tile Flooring, Custom Cabinetry, And Smart-Enabled Blinds And Lighting Systems. The Main Level Features Formal And Informal Living Spaces, Including A Sun-Filled Family Room With Wood Panelling, Fireplace, And Walkout To The Backyard, While The Upper Level Hosts A Luxurious Primary Suite With A Walk-In Closet And Spa-Like Ensuite, And Three Additional Well-Appointed Bedrooms. The Renovated Lower Level Offers A Theatre Room, Wet Bar, Sauna, And Recreation Space, Providing The Perfect Setting For Entertainment Or Multi-Generational Living. Outside, The Private Backyard Oasis Includes An Interlock Patio, Full Outdoor Kitchen, Lush Gardens, And Mature Trees, Creating A Serene Escape Right At Home. Ideally Located Near Top-Rated Schools, Lake Ontario, And Local Amenities Such As Port Credit Village, Mississauga Golf & Country Club, And Qew Access, This Home Delivers The Ultimate In Luxury And Lifestyle. |
| Price | $3,399,850 |
| Taxes: | $13924.00 |
| Occupancy: | Owner |
| Address: | 807 Indian Road , Mississauga, L5H 1R4, Peel |
| Directions/Cross Streets: | Indian Rd & Mississauga Rd |
| Rooms: | 10 |
| Rooms +: | 2 |
| Bedrooms: | 4 |
| Bedrooms +: | 0 |
| Family Room: | T |
| Basement: | Finished |
| Level/Floor | Room | Length(m) | Width(m) | Descriptions | |
| Room 1 | Main | Living Ro | 7.29 | 3.96 | Window, Pot Lights, Hardwood Floor |
| Room 2 | Dining Ro | 4.52 | 3.96 | Window, Pot Lights, Hardwood Floor | |
| Room 3 | Main | Kitchen | 6.24 | 3.45 | Breakfast Area, Stainless Steel Appl, Quartz Counter |
| Room 4 | Main | Family Ro | 6.34 | 4.08 | Electric Fireplace, B/I Shelves, Hardwood Floor |
| Room 5 | Second | Primary B | 4.01 | 8.73 | 4 Pc Ensuite, Walk-In Closet(s), Hardwood Floor |
| Room 6 | Second | Bedroom 2 | 3.44 | 3.65 | Window, Pot Lights, Hardwood Floor |
| Room 7 | Second | Bedroom 3 | 4.01 | 3.34 | Window, Pot Lights, Hardwood Floor |
| Room 8 | Second | Bedroom 4 | 4.01 | 3.91 | Window, Pot Lights, Hardwood Floor |
| Room 9 | Lower | Recreatio | 9.37 | 7.46 | Electric Fireplace, Pot Lights, Above Grade Window |
| Room 10 |
| Washroom Type | No. of Pieces | Level |
| Washroom Type 1 | 2 | Main |
| Washroom Type 2 | 4 | Upper |
| Washroom Type 3 | 4 | Upper |
| Washroom Type 4 | 3 | Lower |
| Washroom Type 5 | 0 | |
| Washroom Type 6 | 2 | Main |
| Washroom Type 7 | 4 | Upper |
| Washroom Type 8 | 4 | Upper |
| Washroom Type 9 | 3 | Lower |
| Washroom Type 10 | 0 | |
| Washroom Type 11 | 2 | Main |
| Washroom Type 12 | 4 | Upper |
| Washroom Type 13 | 4 | Upper |
| Washroom Type 14 | 3 | Lower |
| Washroom Type 15 | 0 | |
| Washroom Type 16 | 2 | Main |
| Washroom Type 17 | 4 | Upper |
| Washroom Type 18 | 4 | Upper |
| Washroom Type 19 | 3 | Lower |
| Washroom Type 20 | 0 |
| Total Area: | 0.00 |
| Property Type: | Detached |
| Style: | 2-Storey |
| Exterior: | Brick |
| Garage Type: | Built-In |
| Drive Parking Spaces: | 8 |
| Pool: | None |
| Approximatly Square Footage: | 3500-5000 |
| CAC Included: | N |
| Water Included: | N |
| Cabel TV Included: | N |
| Common Elements Included: | N |
| Heat Included: | N |
| Parking Included: | N |
| Condo Tax Included: | N |
| Building Insurance Included: | N |
| Fireplace/Stove: | Y |
| Heat Type: | Forced Air |
| Central Air Conditioning: | Central Air |
| Central Vac: | N |
| Laundry Level: | Syste |
| Ensuite Laundry: | F |
| Sewers: | Sewer |
$
%
Years
This calculator is for demonstration purposes only. Always consult a professional
financial advisor before making personal financial decisions.
| Although the information displayed is believed to be accurate, no warranties or representations are made of any kind. |
| RE/MAX REALTY ENTERPRISES INC. |
|
|

Sean Kim
Broker
Dir:
416-998-1113
Bus:
905-270-2000
Fax:
905-270-0047
| Virtual Tour | Book Showing | Email a Friend |
Jump To:
At a Glance:
| Type: | Freehold - Detached |
| Area: | Peel |
| Municipality: | Mississauga |
| Neighbourhood: | Lorne Park |
| Style: | 2-Storey |
| Tax: | $13,924 |
| Beds: | 4 |
| Baths: | 4 |
| Fireplace: | Y |
| Pool: | None |
Locatin Map:
Payment Calculator:

