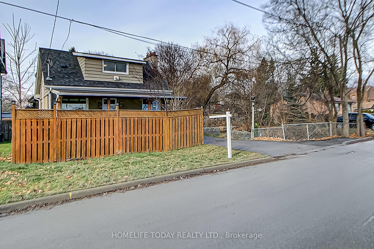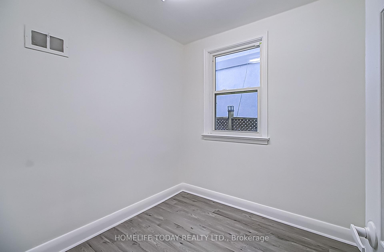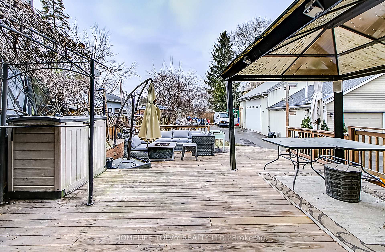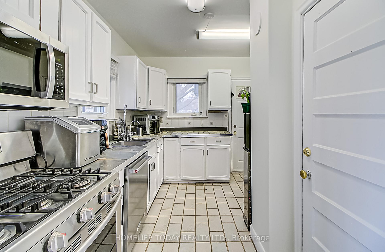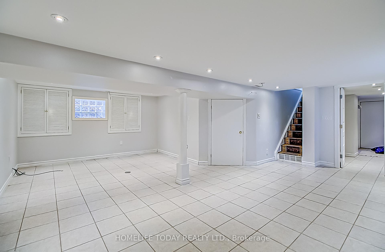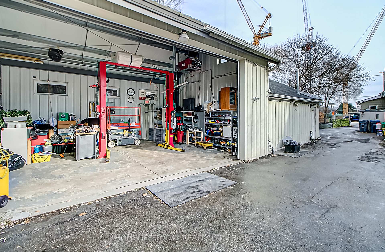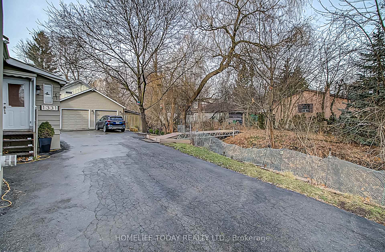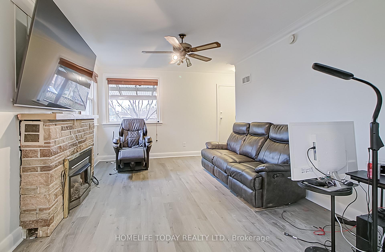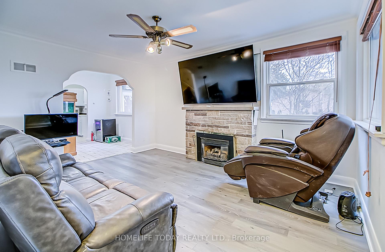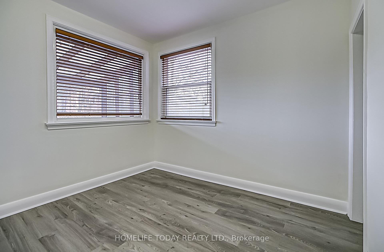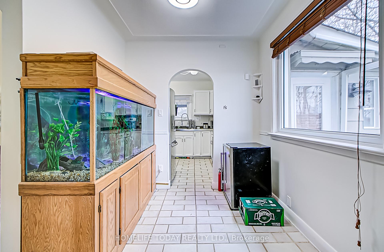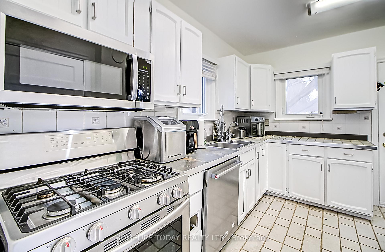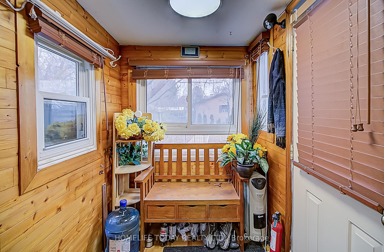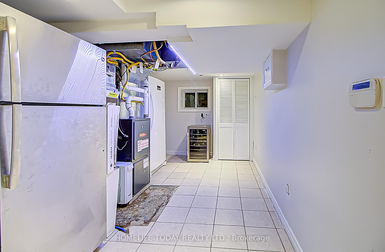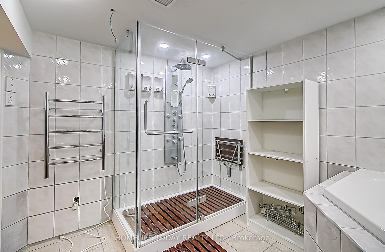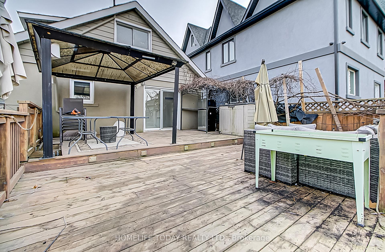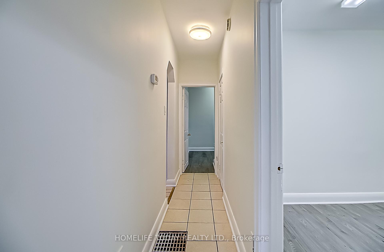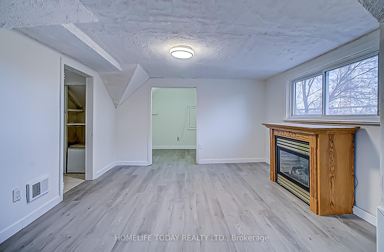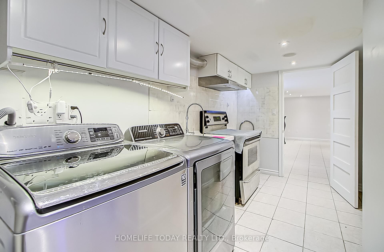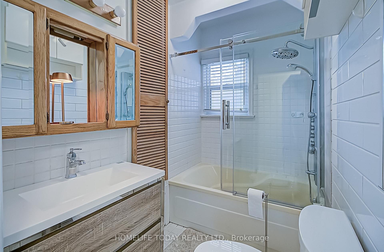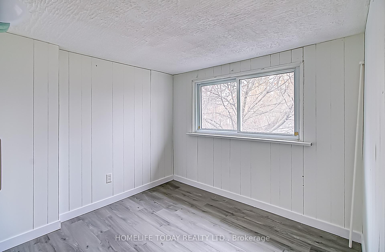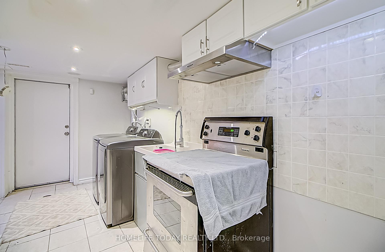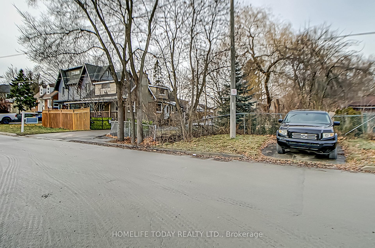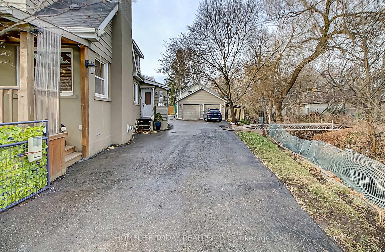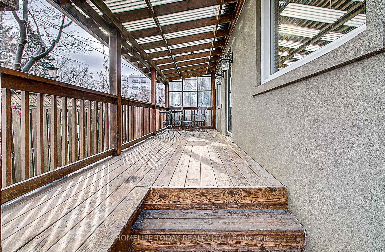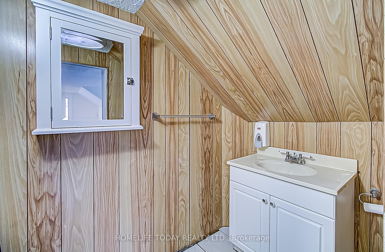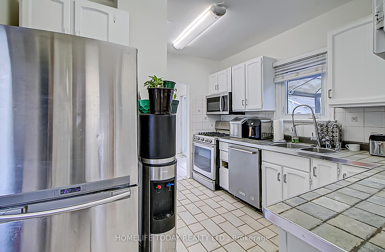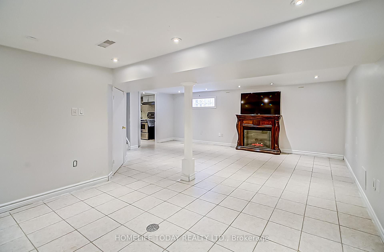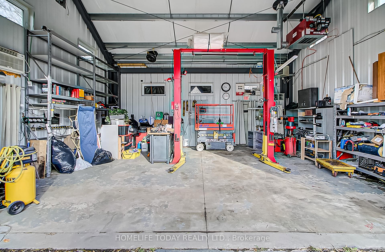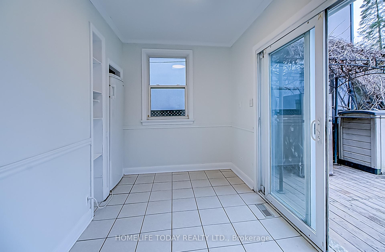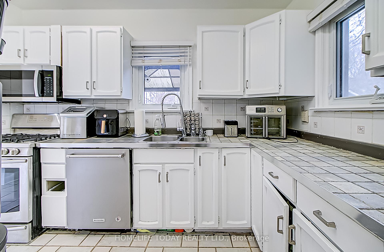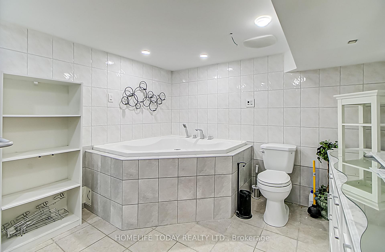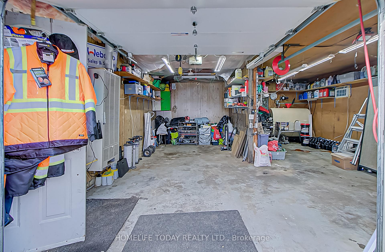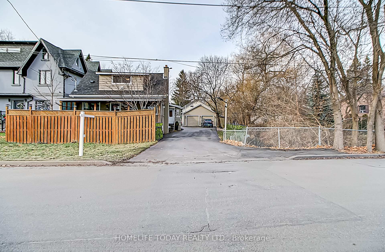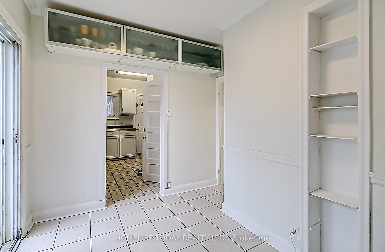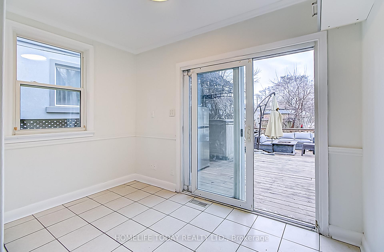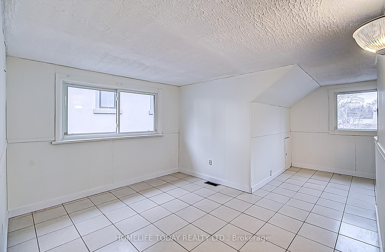$1,699,000
Available - For Sale
Listing ID: W12028690
1331 St. James Aven , Mississauga, L5E 1J3, Peel
| This listing has it all! Super-charming, fully-detached, 1.5 - story house has 4 bedrooms and 3 washrooms. This perfect family home is centrally located with steps to the waterfront, a seasonal farmer's market, Dixie Mall and the sought-after, coming soon Lakeview Village. Minutes from Long branch GO Station, TTC and Mississauga Transit. Separate entrance to potential in-law suite with a kitchen, jacuzzi and washroom. Central air, tankless hot water heater and central vacuum system. Exterior has stucco with aluminum siding. Exceptionally huge driveway holds 10 cars. Incredibly large 100ft x 149ft lot with 30ft x 24ft 4- car garage which is attached to a 24ft x 24ft 2- car garage. The larger garage is insulated, heated, and has air-conditioning. Garage door is 20ft x 12ft and garage comes with a car hoist, compressor, tire changer, and wheel balancer. Scissor-lift and fork-lift also included. This fantastic property offers 3 separate fireplaces, a 75-gallon fresh-water fish tank, an 85-inch 4K TV, a 55-inch Samsung Plasma TV, and a 24-bottle wine cooler. |
| Price | $1,699,000 |
| Taxes: | $10866.00 |
| Occupancy: | Owner |
| Address: | 1331 St. James Aven , Mississauga, L5E 1J3, Peel |
| Directions/Cross Streets: | Dixie/ Lakeshore |
| Rooms: | 9 |
| Rooms +: | 2 |
| Bedrooms: | 4 |
| Bedrooms +: | 0 |
| Family Room: | T |
| Basement: | Finished |
| Level/Floor | Room | Length(m) | Width(m) | Descriptions | |
| Room 1 | Upper | Bedroom | 2.6 | 2.2 | |
| Room 2 | Upper | Bedroom 2 | 5.2 | 2.4 | |
| Room 3 | In Between | Bedroom 3 | 2.2 | 2.2 | |
| Room 4 | In Between | Bedroom 4 | 3 | 2.2 |
| Washroom Type | No. of Pieces | Level |
| Washroom Type 1 | 4 | Basement |
| Washroom Type 2 | 2 | Second |
| Washroom Type 3 | 3 | Main |
| Washroom Type 4 | 0 | |
| Washroom Type 5 | 0 |
| Total Area: | 0.00 |
| Property Type: | Detached |
| Style: | 1 1/2 Storey |
| Exterior: | Stucco (Plaster), Vinyl Siding |
| Garage Type: | Detached |
| (Parking/)Drive: | Private |
| Drive Parking Spaces: | 10 |
| Park #1 | |
| Parking Type: | Private |
| Park #2 | |
| Parking Type: | Private |
| Pool: | None |
| Other Structures: | Workshop |
| Approximatly Square Footage: | 1100-1500 |
| Property Features: | Fenced Yard, Golf |
| CAC Included: | N |
| Water Included: | N |
| Cabel TV Included: | N |
| Common Elements Included: | N |
| Heat Included: | N |
| Parking Included: | N |
| Condo Tax Included: | N |
| Building Insurance Included: | N |
| Fireplace/Stove: | Y |
| Heat Type: | Forced Air |
| Central Air Conditioning: | Central Air |
| Central Vac: | Y |
| Laundry Level: | Syste |
| Ensuite Laundry: | F |
| Elevator Lift: | False |
| Sewers: | Sewer |
| Water: | Sand Poin |
| Water Supply Types: | Sand Point W |
| Utilities-Cable: | Y |
| Utilities-Hydro: | Y |
$
%
Years
This calculator is for demonstration purposes only. Always consult a professional
financial advisor before making personal financial decisions.
| Although the information displayed is believed to be accurate, no warranties or representations are made of any kind. |
| HOMELIFE TODAY REALTY LTD. |
|
|

Sean Kim
Broker
Dir:
416-998-1113
Bus:
905-270-2000
Fax:
905-270-0047
| Book Showing | Email a Friend |
Jump To:
At a Glance:
| Type: | Freehold - Detached |
| Area: | Peel |
| Municipality: | Mississauga |
| Neighbourhood: | Lakeview |
| Style: | 1 1/2 Storey |
| Tax: | $10,866 |
| Beds: | 4 |
| Baths: | 3 |
| Fireplace: | Y |
| Pool: | None |
Locatin Map:
Payment Calculator:

