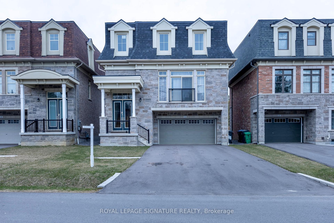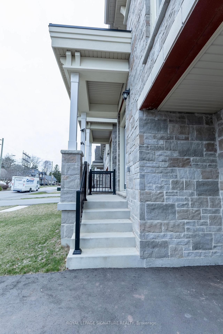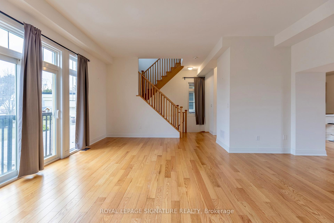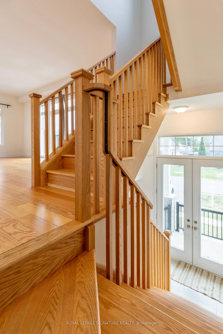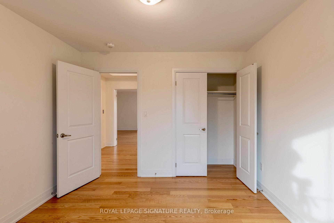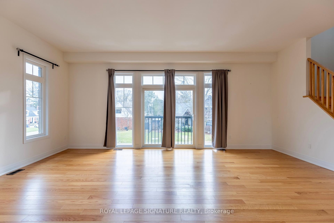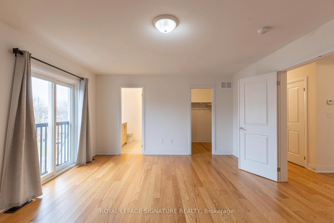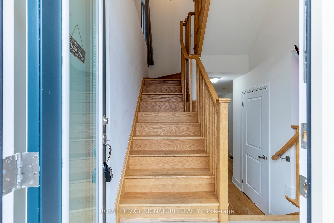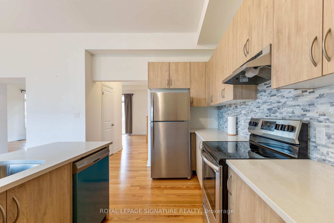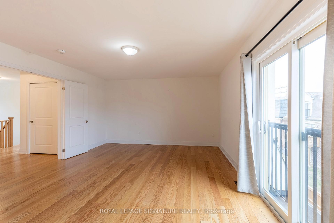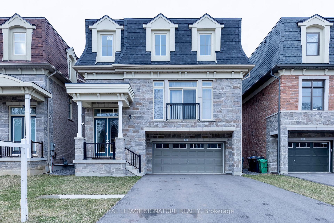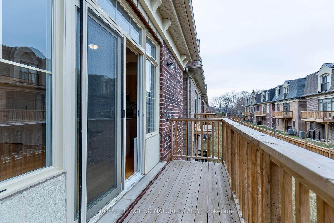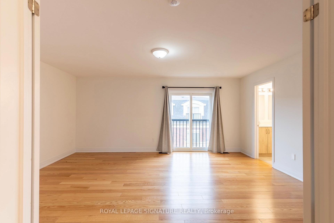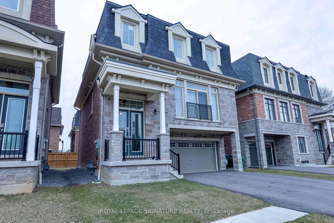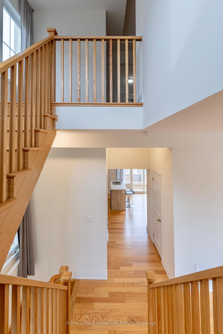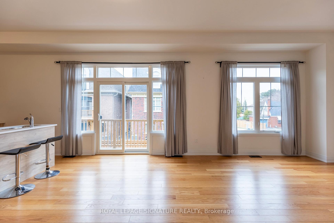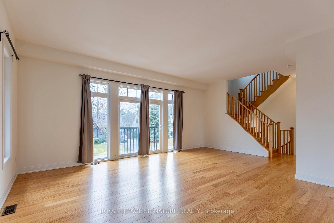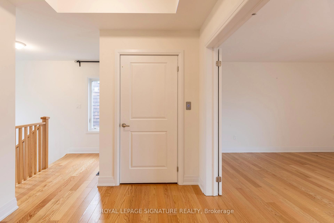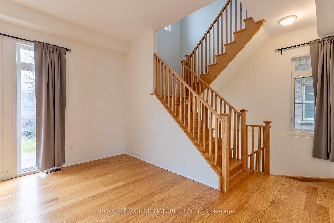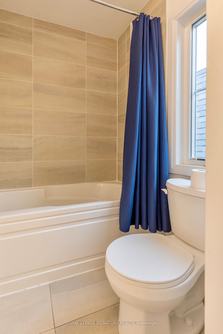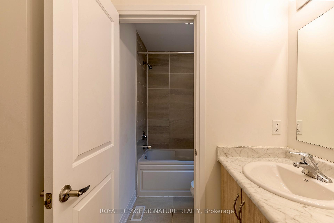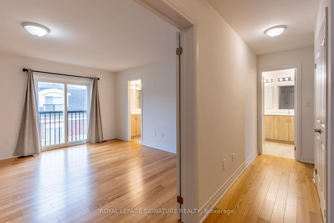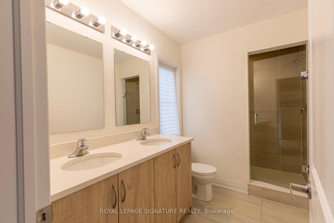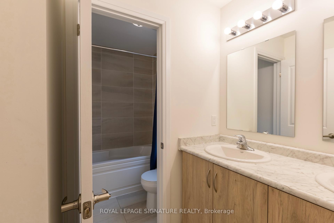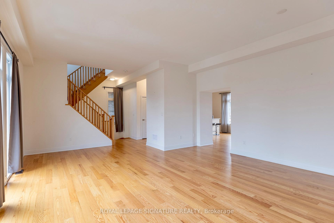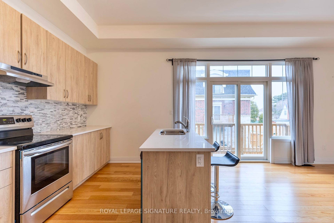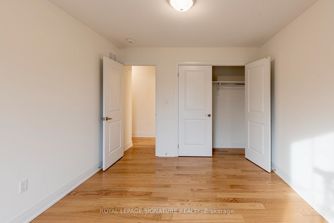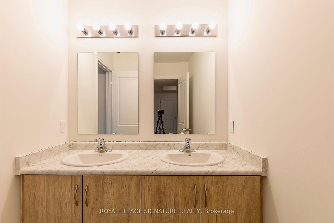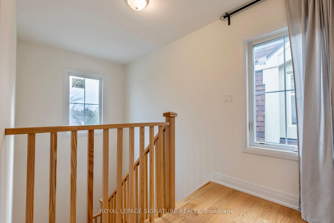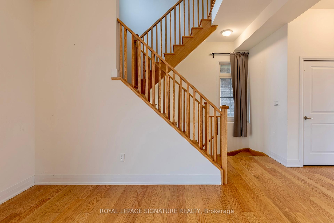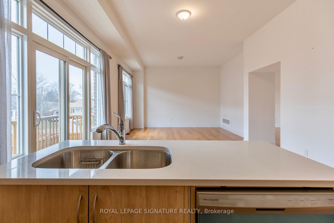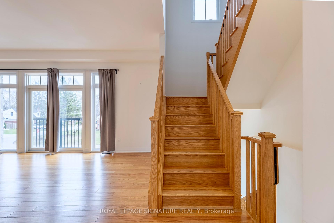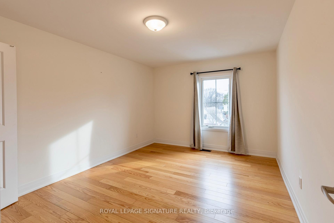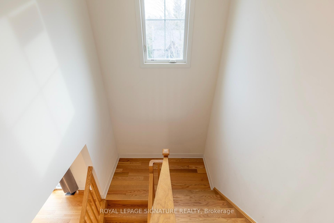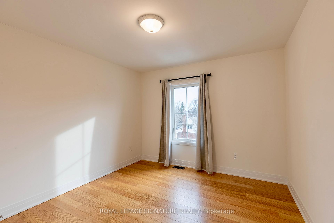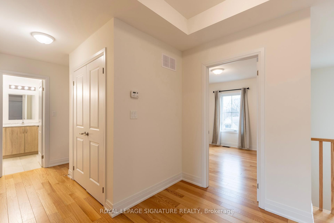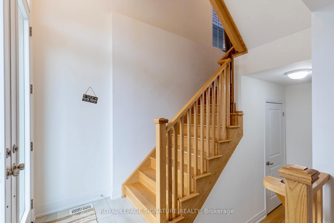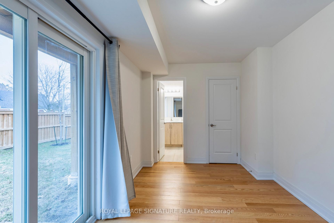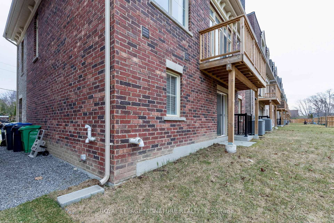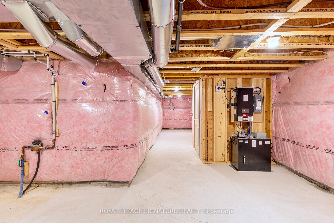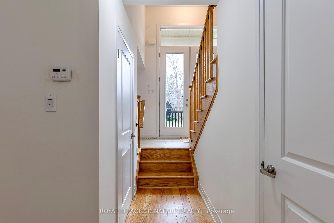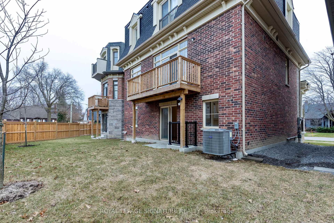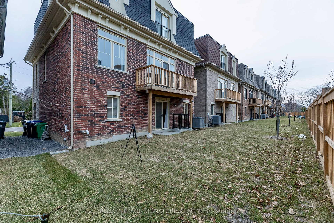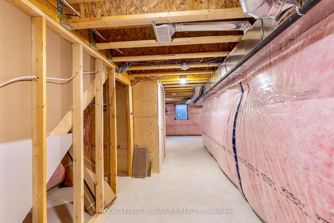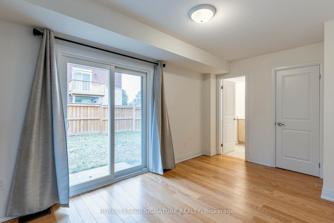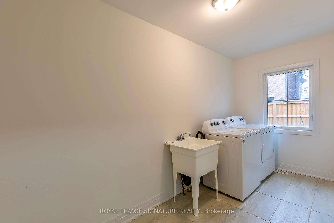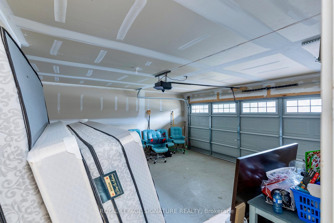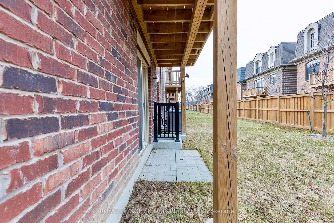$1,988,000
Available - For Sale
Listing ID: W12071527
2093 Primate Road , Mississauga, L4Y 0H2, Peel
| This beautiful detached home features 3 floors plus a walkout basement and is just minutes from Toronto. Built in 2023, the home spans about 2,800 sqft (~260m2), making it perfect for families of all sizes. It offers 4 bedrooms, 4 bathrooms, and 6 parking spaces right at the front, ideal for households with many cars or guests. Location matters: Its only a few minutes away from major shopping centers like Costco, Walmart, and Sherway Gardens Mall, Go Train, Toronto plus other essential amenities. The neighborhood is safe and quiet, making it a great place to live or invest. Inside, you will love the bright living room with a 10-ft high ceiling and large windows that fill the space with natural light. The open layout and neutral colors create a modern yet welcoming atmosphere. The high-end kitchen comes with modern appliances, sleek stone countertops, and quality cabinets. It opens onto a spacious balcony, a perfect spot to relax and enjoy the fresh air. Upstairs, there are 3 bedrooms 2washroom. The master bedroom is very spacious with a walk-in closet and a private bathroom featuring a double sink and a shower. The other two bedrooms can be used as kids rooms, an office, or a study. The walkout basement is very large and set up like a small studio with a bathroom, plenty of natural light, and built-in storage. This space can be used as an extra bedroom or storage area, and it is great for guests or even renting out for extra income. The best part is the private elevator that connects all 4 levels from the basement to the top floor. This rare feature adds extra convenience and luxury for the whole family. If you're looking for a perfect home, don't miss this amazing property. |
| Price | $1,988,000 |
| Taxes: | $11056.00 |
| Occupancy: | Vacant |
| Address: | 2093 Primate Road , Mississauga, L4Y 0H2, Peel |
| Directions/Cross Streets: | Dixie & Qew |
| Rooms: | 10 |
| Bedrooms: | 4 |
| Bedrooms +: | 0 |
| Family Room: | T |
| Basement: | Finished |
| Level/Floor | Room | Length(m) | Width(m) | Descriptions | |
| Room 1 | Main | Living Ro | 6.62 | 5.64 | Hardwood Floor, Combined w/Dining, Balcony |
| Room 2 | Main | Dining Ro | 6.62 | 5.64 | Hardwood Floor, Combined w/Dining |
| Room 3 | Main | Family Ro | 4.23 | 3.05 | Hardwood Floor, Window, Overlooks Backyard |
| Room 4 | Main | Kitchen | 5.76 | 4.23 | Hardwood Floor, Quartz Counter |
| Room 5 | Second | Primary B | 5.45 | 3.99 | 4 Pc Ensuite, Walk-In Closet(s), Juliette Balcony |
| Room 6 | Second | Bedroom 2 | 3.41 | 3.27 | Hardwood Floor, Closet, Window |
| Room 7 | Second | Bedroom 3 | 4.05 | 3.23 | Hardwood Floor, Closet, Window |
| Room 8 | Basement | Bedroom 4 | 5.76 | 4.23 | Hardwood Floor, Combined w/Kitchen, W/O To Deck |
| Room 9 | Basement | Bedroom | 5.88 | 3.02 | Hardwood Floor, 3 Pc Ensuite, W/O To Yard |
| Room 10 | Basement | Laundry | 4.29 | 1.74 |
| Washroom Type | No. of Pieces | Level |
| Washroom Type 1 | 4 | Second |
| Washroom Type 2 | 3 | Basement |
| Washroom Type 3 | 2 | Main |
| Washroom Type 4 | 0 | |
| Washroom Type 5 | 0 |
| Total Area: | 0.00 |
| Approximatly Age: | New |
| Property Type: | Detached |
| Style: | 2-Storey |
| Exterior: | Brick, Stone |
| Garage Type: | Built-In |
| (Parking/)Drive: | Private Do |
| Drive Parking Spaces: | 4 |
| Park #1 | |
| Parking Type: | Private Do |
| Park #2 | |
| Parking Type: | Private Do |
| Pool: | None |
| Approximatly Age: | New |
| Approximatly Square Footage: | 2500-3000 |
| CAC Included: | N |
| Water Included: | N |
| Cabel TV Included: | N |
| Common Elements Included: | N |
| Heat Included: | N |
| Parking Included: | N |
| Condo Tax Included: | N |
| Building Insurance Included: | N |
| Fireplace/Stove: | Y |
| Heat Type: | Forced Air |
| Central Air Conditioning: | Central Air |
| Central Vac: | N |
| Laundry Level: | Syste |
| Ensuite Laundry: | F |
| Elevator Lift: | True |
| Sewers: | Sewer |
$
%
Years
This calculator is for demonstration purposes only. Always consult a professional
financial advisor before making personal financial decisions.
| Although the information displayed is believed to be accurate, no warranties or representations are made of any kind. |
| ROYAL LEPAGE SIGNATURE REALTY |
|
|

Sean Kim
Broker
Dir:
416-998-1113
Bus:
905-270-2000
Fax:
905-270-0047
| Book Showing | Email a Friend |
Jump To:
At a Glance:
| Type: | Freehold - Detached |
| Area: | Peel |
| Municipality: | Mississauga |
| Neighbourhood: | Lakeview |
| Style: | 2-Storey |
| Approximate Age: | New |
| Tax: | $11,056 |
| Beds: | 4 |
| Baths: | 4 |
| Fireplace: | Y |
| Pool: | None |
Locatin Map:
Payment Calculator:

