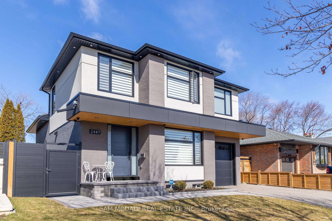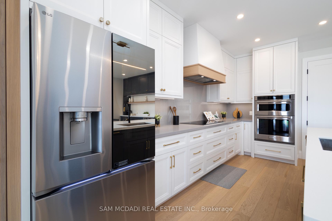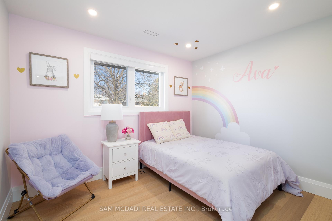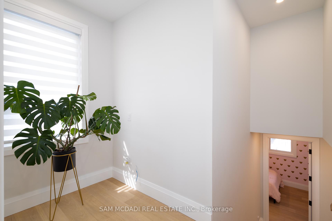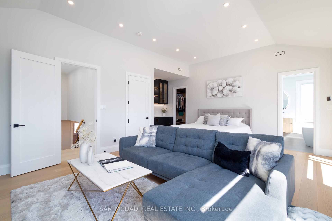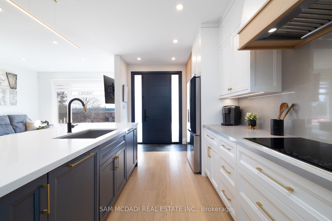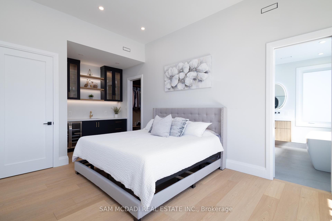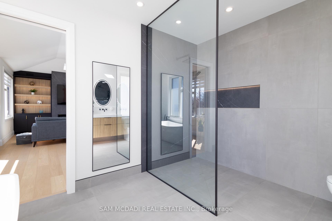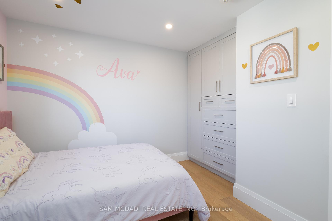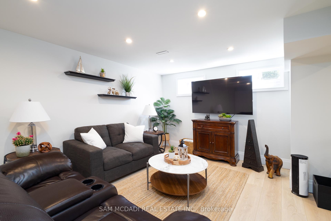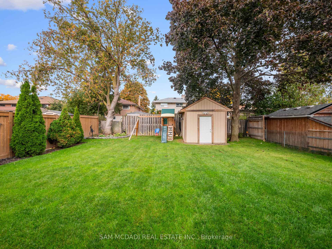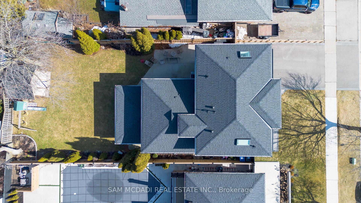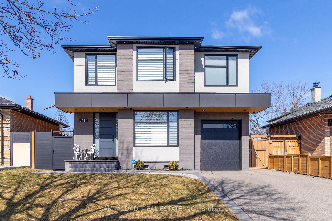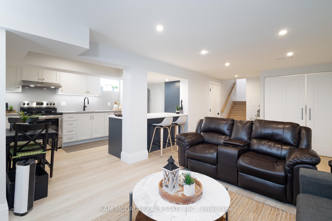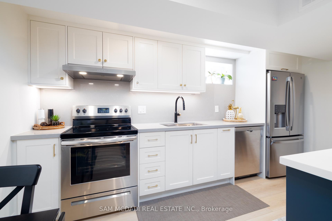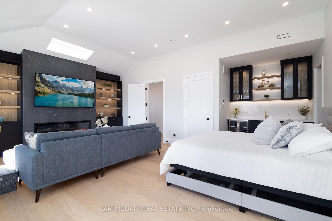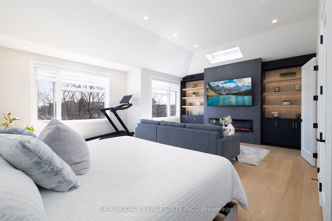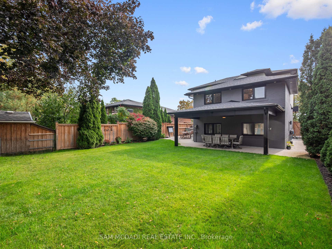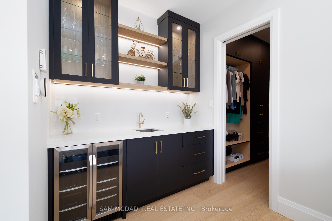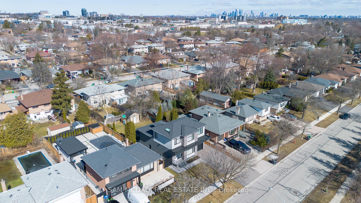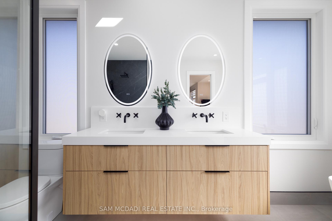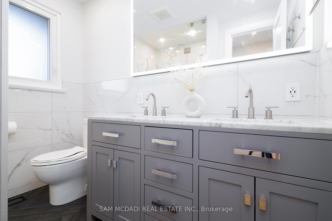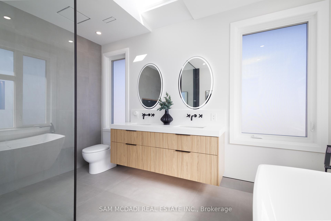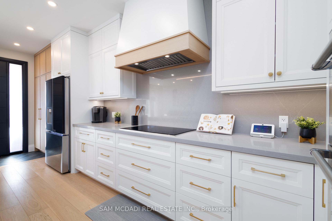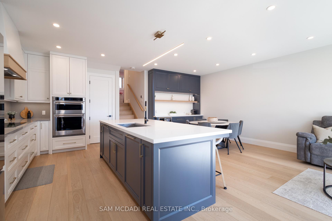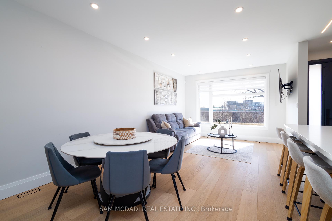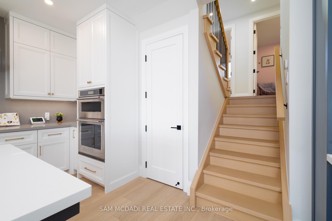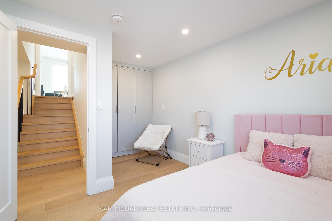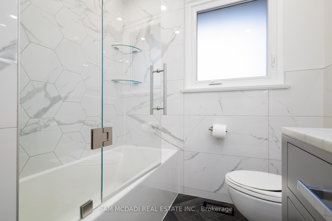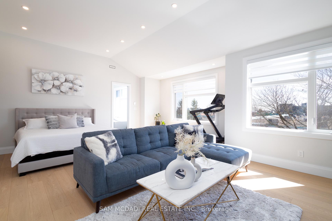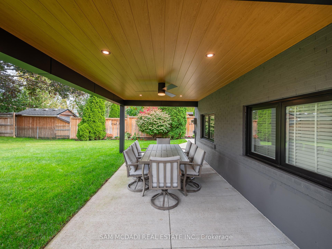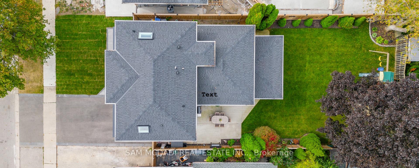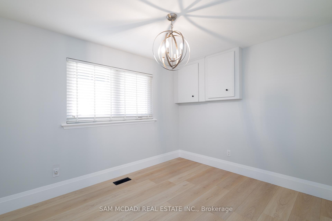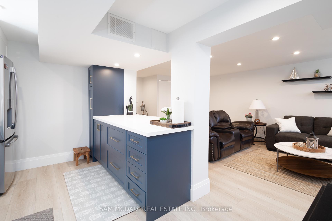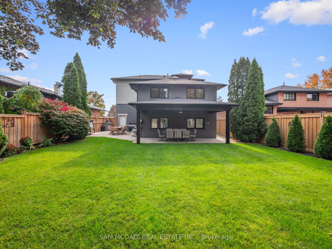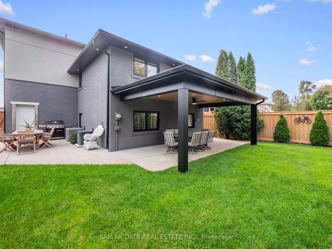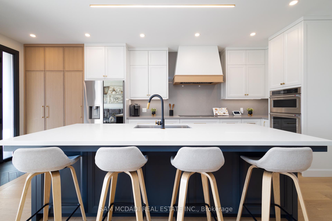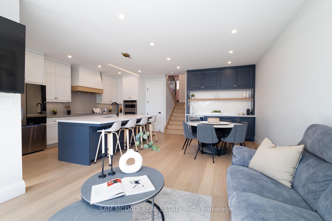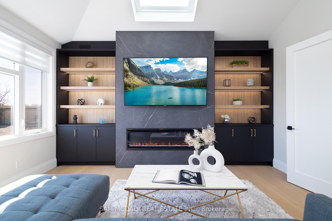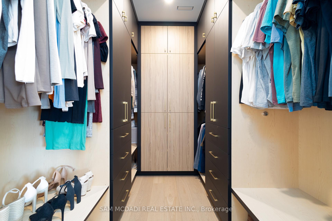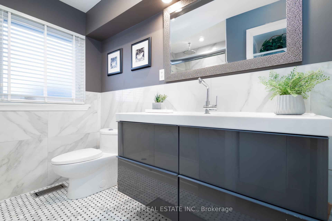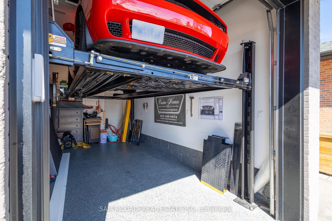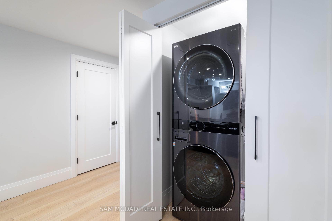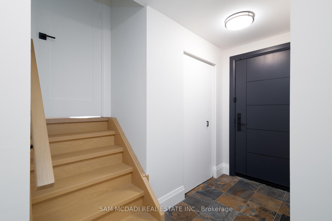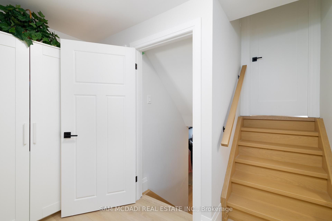$1,749,000
Available - For Sale
Listing ID: W12071693
2447 Bonner Road , Mississauga, L5J 2E1, Peel
| Stunning newly customized detached home, completed in 2023, featuring 3+2 bedrooms, 3 bathrooms, and a fully self-contained separate unit ideal for extended family or generating rental income. Located in the highly desirable South Mississauga neighbourhood of Clarkson, this home showcases an open-concept main floor with impressive 9 ft ceilings. The chefs kitchen is truly kitchen goals, boasting an oversized centre island, stainless steel appliances, ample storage, and a custom wet bar with built-in cabinetry in the dining area, perfect for entertaining! The upper level offers 2 well-appointed bedrooms with large windows overlooking the backyard and custom closets. The top floor is reserved for a luxurious primary retreat, boasting soaring 13 ft ceilings, a serene spa-like 5-piece ensuite, a spacious walk-in closet, stacked laundry area, a cozy lounge area with fireplace, skylights, and a beverage/coffee station - an ideal sanctuary to relax and unwind! The ground floor boasts a separate side entrance, 2 bright and spacious bedrooms, and a 3-piece bathroom. Downstairs, the beautifully finished basement offers a dedicated laundry area and a full kitchen equipped with stainless steel appliances and a stylish centre island that opens up to a generous rec area - an ideal space for growing families or an excellent opportunity for rental income! The exterior is just as impressive, featuring professional hardscaping and landscaping, along with a charming covered porch - perfect for enjoying seasonal al fresco dining! Additional highlights of the property include a one-car garage with a built-in lift, parking for up to 4 cars in the double driveway, a convenient irrigation system for both the front and backyard, and more! Conveniently located within walking distance to parks, schools, the Clarkson Community Centre, shopping, and easily accessible to hwys + Clarkson GO! Don't miss the chance to move in and start enjoying everything this fantastic location has to offer! |
| Price | $1,749,000 |
| Taxes: | $8056.00 |
| Occupancy: | Owner |
| Address: | 2447 Bonner Road , Mississauga, L5J 2E1, Peel |
| Acreage: | < .50 |
| Directions/Cross Streets: | Truscott/Southdown |
| Rooms: | 8 |
| Rooms +: | 2 |
| Bedrooms: | 3 |
| Bedrooms +: | 2 |
| Family Room: | F |
| Basement: | Separate Ent, Finished |
| Level/Floor | Room | Length(m) | Width(m) | Descriptions | |
| Room 1 | Main | Living Ro | 3.74 | 4.02 | Hardwood Floor, Large Window, Open Concept |
| Room 2 | Main | Dining Ro | 2.57 | 3.12 | Hardwood Floor, Open Concept, B/I Shelves |
| Room 3 | Main | Kitchen | 3.81 | 5.43 | Hardwood Floor, Centre Island, Quartz Counter |
| Room 4 | Upper | Bedroom 2 | 3.1 | 4.23 | Hardwood Floor, Walk-In Closet(s), Overlooks Backyard |
| Room 5 | Upper | Bedroom 3 | 3.32 | 3.51 | Hardwood Floor, B/I Closet, Overlooks Backyard |
| Room 6 | Upper | Primary B | 6.9 | 5.66 | Hardwood Floor, 5 Pc Ensuite, Walk-In Closet(s) |
| Room 7 | Ground | Bedroom 4 | 3.02 | 2.71 | Vinyl Floor, Closet, Large Window |
| Room 8 | Ground | Bedroom 5 | 3.29 | 2.7 | Hardwood Floor, Closet, Large Window |
| Room 9 | Basement | Kitchen | 2.5 | 4.13 | Vinyl Floor, Stainless Steel Appl, Overlooks Family |
| Room 10 | Basement | Recreatio | 3.71 | 7.19 | Vinyl Floor, Window, Pot Lights |
| Washroom Type | No. of Pieces | Level |
| Washroom Type 1 | 4 | |
| Washroom Type 2 | 5 | |
| Washroom Type 3 | 3 | |
| Washroom Type 4 | 0 | |
| Washroom Type 5 | 0 | |
| Washroom Type 6 | 4 | |
| Washroom Type 7 | 5 | |
| Washroom Type 8 | 3 | |
| Washroom Type 9 | 0 | |
| Washroom Type 10 | 0 | |
| Washroom Type 11 | 4 | |
| Washroom Type 12 | 5 | |
| Washroom Type 13 | 3 | |
| Washroom Type 14 | 0 | |
| Washroom Type 15 | 0 |
| Total Area: | 0.00 |
| Property Type: | Detached |
| Style: | Backsplit 5 |
| Exterior: | Brick |
| Garage Type: | Attached |
| Drive Parking Spaces: | 4 |
| Pool: | None |
| Approximatly Square Footage: | 2000-2500 |
| CAC Included: | N |
| Water Included: | N |
| Cabel TV Included: | N |
| Common Elements Included: | N |
| Heat Included: | N |
| Parking Included: | N |
| Condo Tax Included: | N |
| Building Insurance Included: | N |
| Fireplace/Stove: | Y |
| Heat Type: | Forced Air |
| Central Air Conditioning: | Central Air |
| Central Vac: | N |
| Laundry Level: | Syste |
| Ensuite Laundry: | F |
| Elevator Lift: | False |
| Sewers: | Sewer |
$
%
Years
This calculator is for demonstration purposes only. Always consult a professional
financial advisor before making personal financial decisions.
| Although the information displayed is believed to be accurate, no warranties or representations are made of any kind. |
| SAM MCDADI REAL ESTATE INC. |
|
|

Sean Kim
Broker
Dir:
416-998-1113
Bus:
905-270-2000
Fax:
905-270-0047
| Virtual Tour | Book Showing | Email a Friend |
Jump To:
At a Glance:
| Type: | Freehold - Detached |
| Area: | Peel |
| Municipality: | Mississauga |
| Neighbourhood: | Clarkson |
| Style: | Backsplit 5 |
| Tax: | $8,056 |
| Beds: | 3+2 |
| Baths: | 3 |
| Fireplace: | Y |
| Pool: | None |
Locatin Map:
Payment Calculator:

