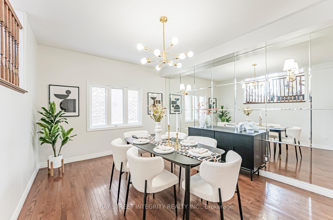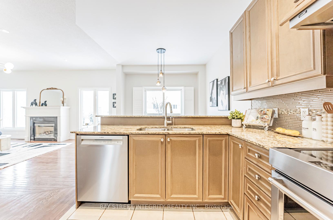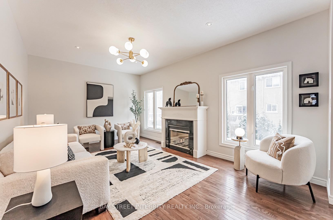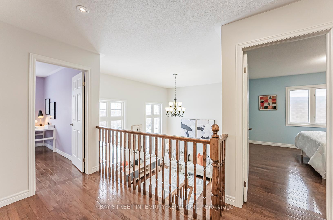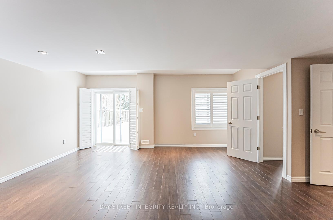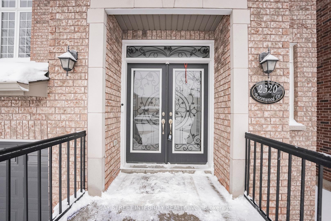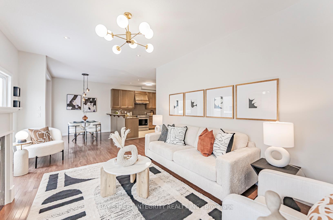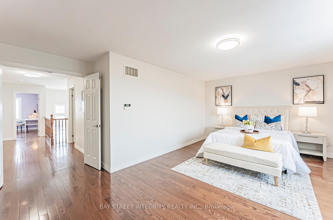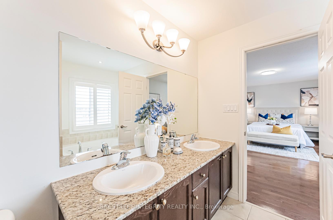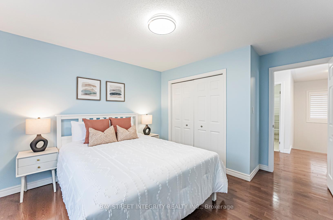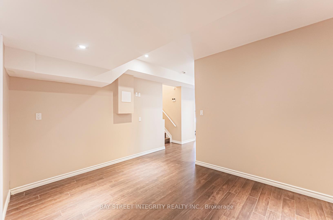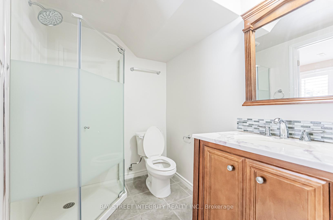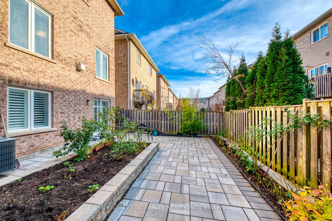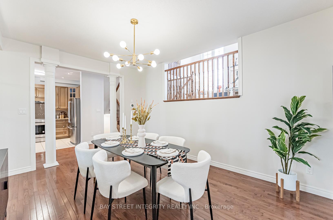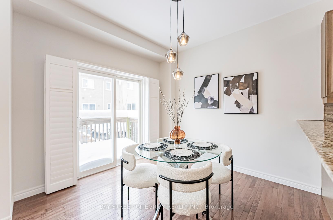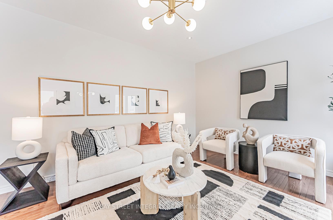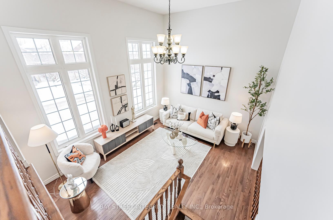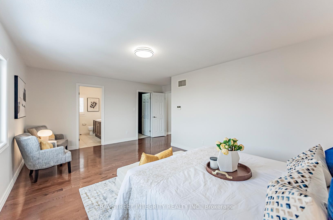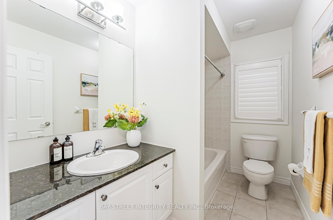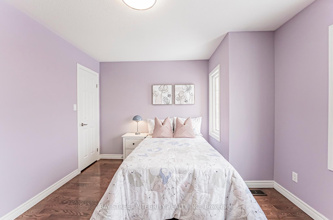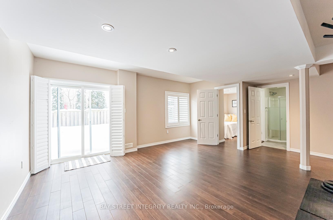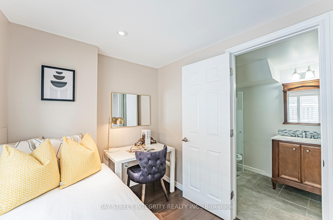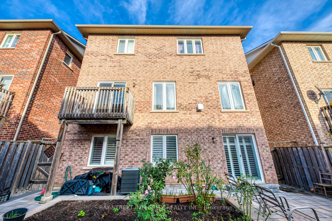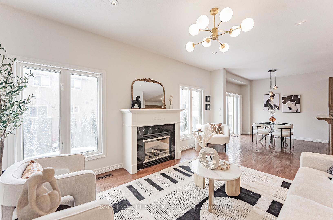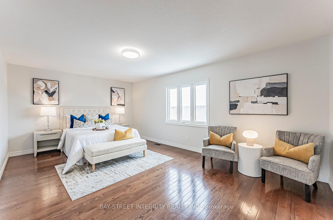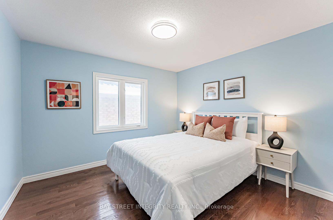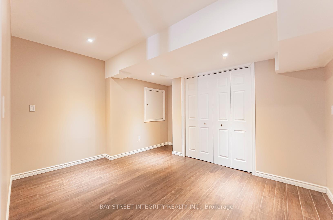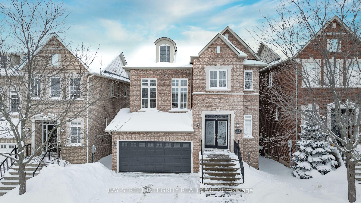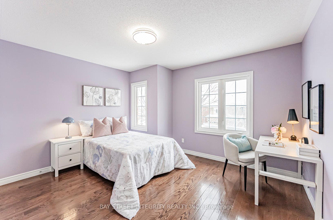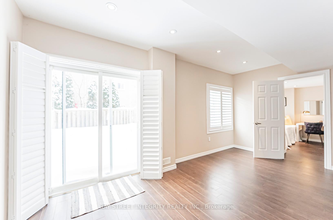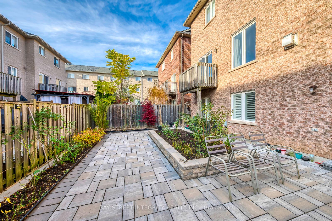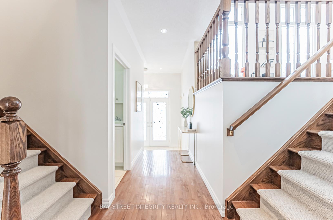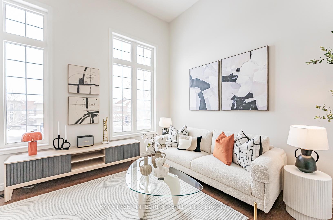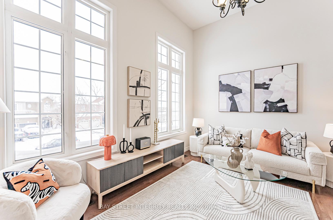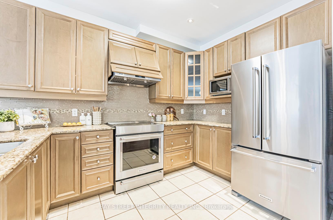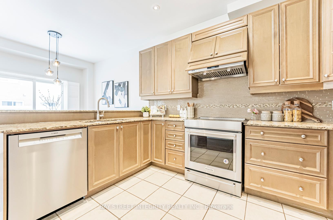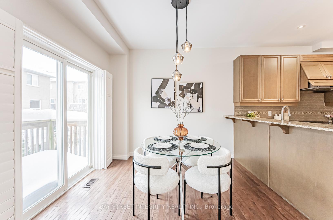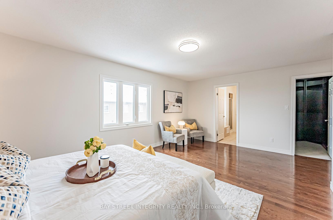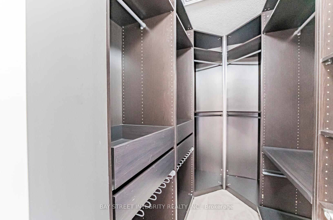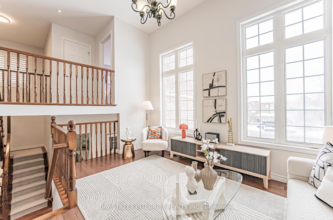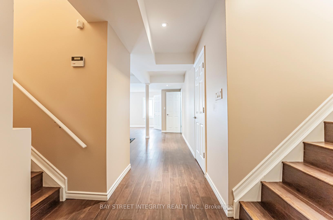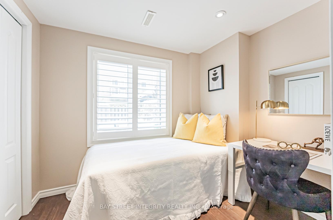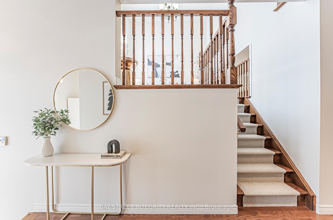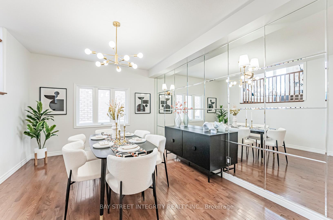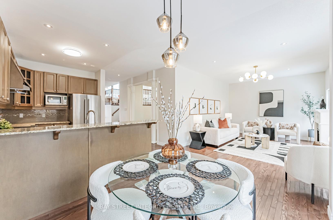$1,649,000
Available - For Sale
Listing ID: W12072135
2320 Baronwood Driv , Oakville, L6M 4Z5, Halton
| Discover This Charming and Spacious Family Home on A Desirable, Quiet Side- street in West Oak Trails Community. 3+1 Bedrooms, 4 Washrooms, Double Car Garage and Walk-out Basement Detached House, this Residence Offers 3300 Square Feet of Living Space. The Main Level with 9 Ceilings, Open Concept Living Room With Cathedral Ceiling 12, and Hardwood Floors throughout the House. Open Concept Kitchen with Granite Counters. Separate Dining Room Perfect for Hosting Family Dinners and Celebrations. Lots of Upgrades Roof (2020), Hot Water Tank(2022), Interlocked Backyard (2021), Attic spray Foam Insulation2022, Furnace &AC(2022), Fridge & Stove (2021), Dishwasher (2024). Located Close High Ranked Schools, Parks, Public Transit, Highway 403 407, and the New Hospital, this Home is Truly a Gem. |
| Price | $1,649,000 |
| Taxes: | $5953.00 |
| Assessment Year: | 2024 |
| Occupancy: | Vacant |
| Address: | 2320 Baronwood Driv , Oakville, L6M 4Z5, Halton |
| Directions/Cross Streets: | Bronte Rd & Westoak Trails Blv |
| Rooms: | 8 |
| Rooms +: | 2 |
| Bedrooms: | 3 |
| Bedrooms +: | 1 |
| Family Room: | T |
| Basement: | Finished wit |
| Level/Floor | Room | Length(m) | Width(m) | Descriptions | |
| Room 1 | Main | Living Ro | 4.47 | 3.61 | Hardwood Floor, Large Window, Walk-Up |
| Room 2 | Main | Dining Ro | 4.52 | 3.53 | Hardwood Floor, Window, Mirrored Walls |
| Room 3 | Main | Family Ro | 5.44 | 3.61 | Hardwood Floor, Gas Fireplace, Pot Lights |
| Room 4 | Main | Kitchen | 3.89 | 3.71 | Stainless Steel Appl, Granite Counters, Pot Lights |
| Room 5 | Main | Breakfast | 2.97 | 2.74 | Hardwood Floor, Breakfast Bar, W/O To Deck |
| Room 6 | Second | Primary B | 5.74 | 3.76 | Hardwood Floor, French Doors, Walk-In Closet(s) |
| Room 7 | Second | Bedroom 2 | 3.94 | 3.38 | Hardwood Floor, Window, Closet |
| Room 8 | Second | Bedroom 3 | 3.23 | 3.51 | Hardwood Floor, Window, Closet |
| Room 9 | Basement | Recreatio | 6.53 | 6.05 | Pot Lights, Double Closet, W/O To Yard |
| Room 10 | Basement | Game Room | 3.53 | 2.97 | Pot Lights, Closet, Laminate |
| Room 11 | Basement | Bedroom 4 | 2.72 | 2.13 | Above Grade Window, Laminate, Closet |
| Washroom Type | No. of Pieces | Level |
| Washroom Type 1 | 2 | Flat |
| Washroom Type 2 | 4 | Second |
| Washroom Type 3 | 3 | Basement |
| Washroom Type 4 | 0 | |
| Washroom Type 5 | 0 |
| Total Area: | 0.00 |
| Approximatly Age: | 16-30 |
| Property Type: | Detached |
| Style: | 2-Storey |
| Exterior: | Brick |
| Garage Type: | Attached |
| (Parking/)Drive: | Private |
| Drive Parking Spaces: | 2 |
| Park #1 | |
| Parking Type: | Private |
| Park #2 | |
| Parking Type: | Private |
| Pool: | None |
| Approximatly Age: | 16-30 |
| Approximatly Square Footage: | 2000-2500 |
| CAC Included: | N |
| Water Included: | N |
| Cabel TV Included: | N |
| Common Elements Included: | N |
| Heat Included: | N |
| Parking Included: | N |
| Condo Tax Included: | N |
| Building Insurance Included: | N |
| Fireplace/Stove: | Y |
| Heat Type: | Forced Air |
| Central Air Conditioning: | Central Air |
| Central Vac: | N |
| Laundry Level: | Syste |
| Ensuite Laundry: | F |
| Sewers: | Sewer |
$
%
Years
This calculator is for demonstration purposes only. Always consult a professional
financial advisor before making personal financial decisions.
| Although the information displayed is believed to be accurate, no warranties or representations are made of any kind. |
| BAY STREET INTEGRITY REALTY INC. |
|
|

Sean Kim
Broker
Dir:
416-998-1113
Bus:
905-270-2000
Fax:
905-270-0047
| Book Showing | Email a Friend |
Jump To:
At a Glance:
| Type: | Freehold - Detached |
| Area: | Halton |
| Municipality: | Oakville |
| Neighbourhood: | 1019 - WM Westmount |
| Style: | 2-Storey |
| Approximate Age: | 16-30 |
| Tax: | $5,953 |
| Beds: | 3+1 |
| Baths: | 4 |
| Fireplace: | Y |
| Pool: | None |
Locatin Map:
Payment Calculator:

