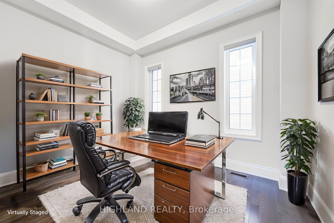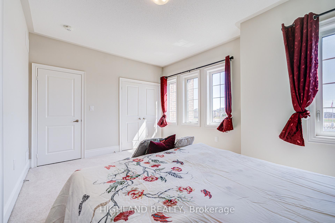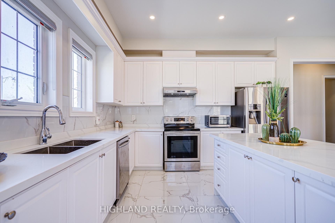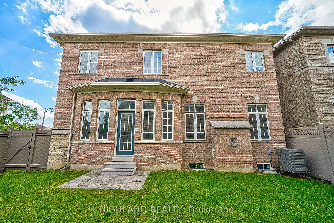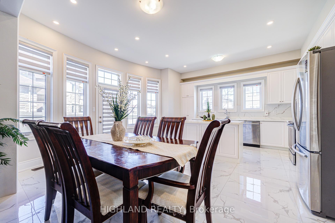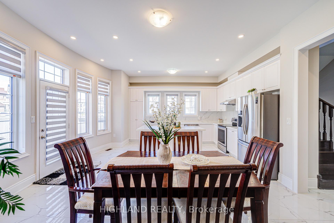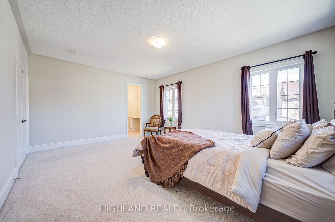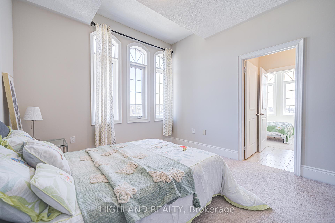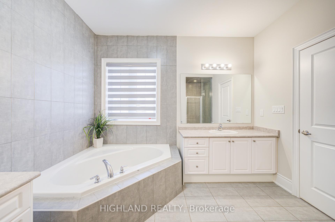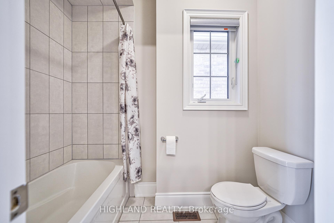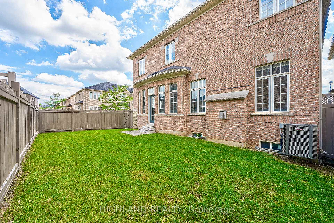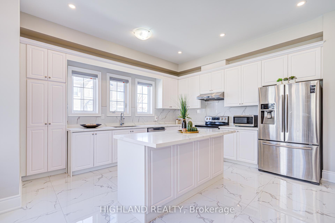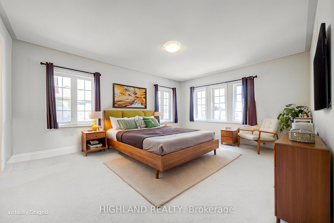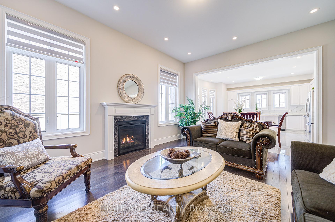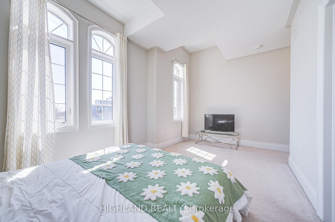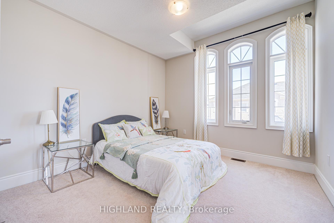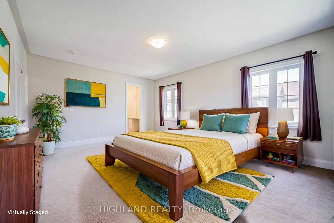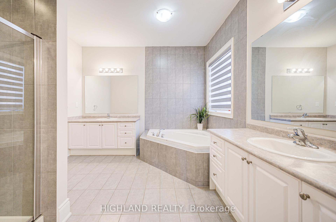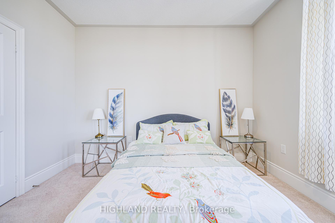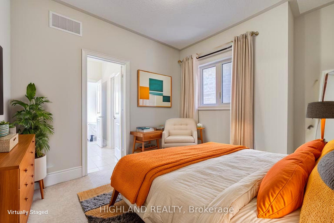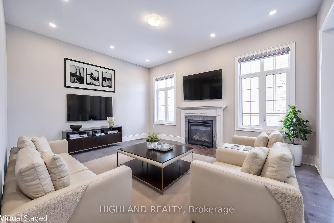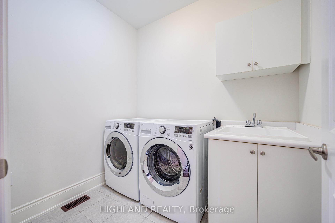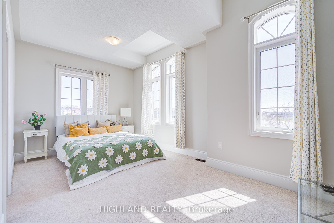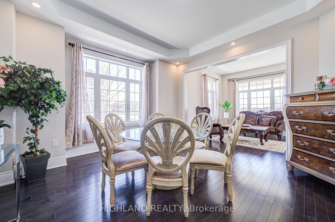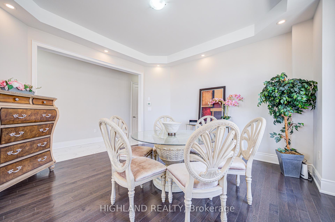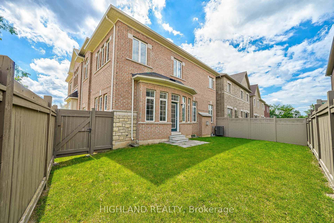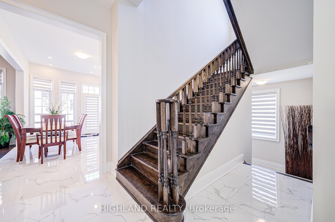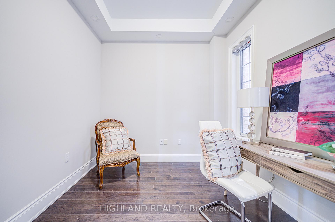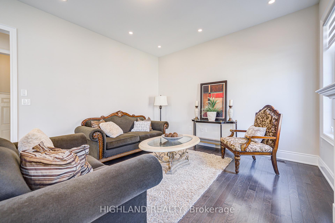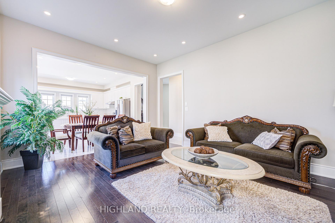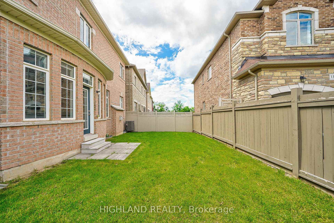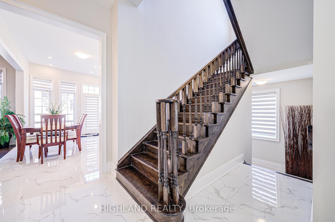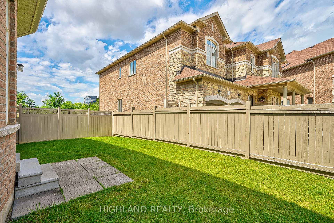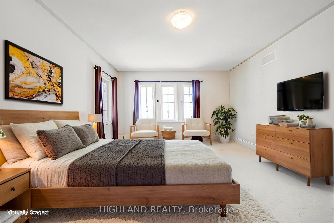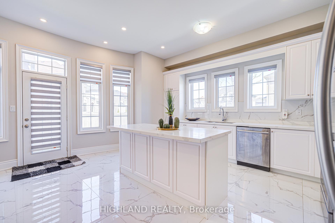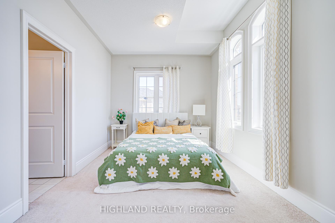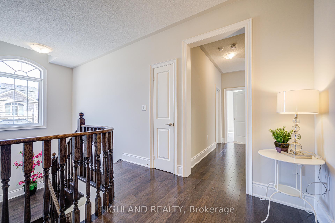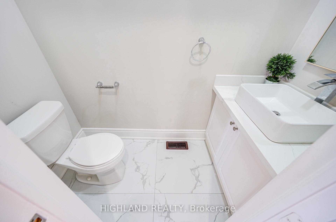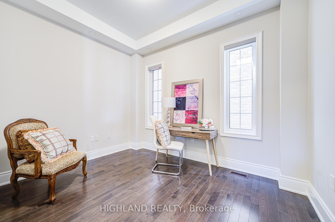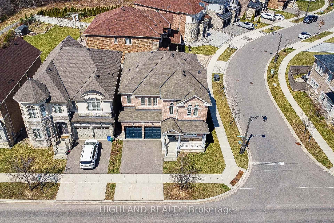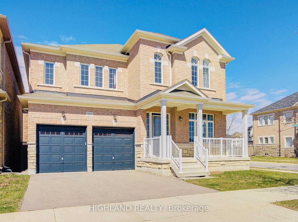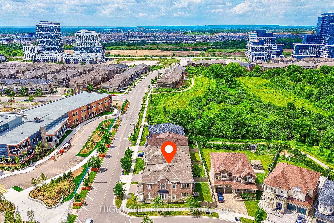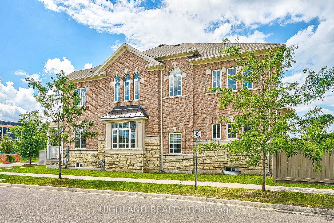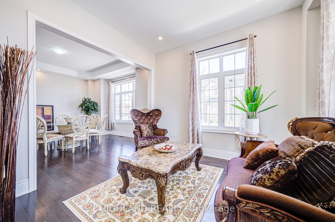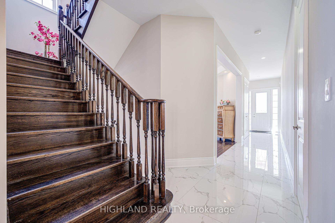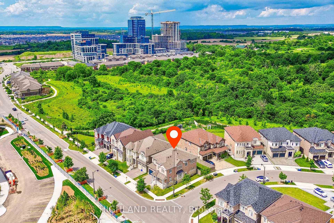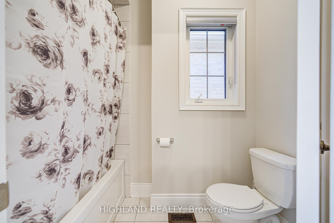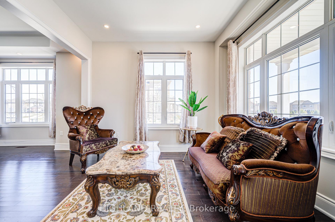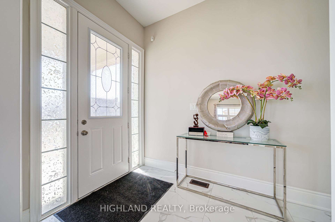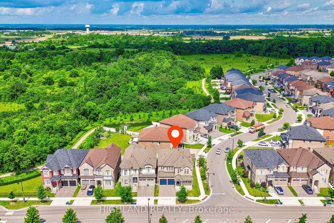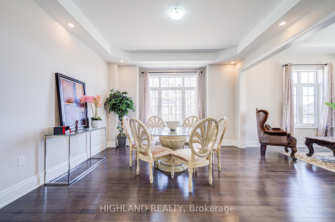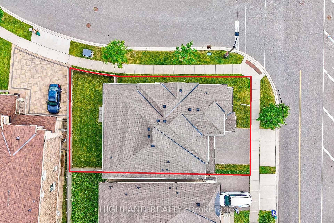$1,980,000
Available - For Sale
Listing ID: W12072539
425 Threshing Mill Boul , Oakville, L6H 0T4, Halton
| Stunning Luxurious Starlane Home on a Premium 45 Ft Corner Lot! 3,315 sq.ft (as per MPAC) * Only 7 Years Old with Elegant Stone Exterior * Soaring 10 Ft Ceilings on Main Floor, 9 Ft on Second Floor and Basement * Thoughtfully Designed Layout Featuring 5 Spacious Bedrooms + Office + 3 Full Bathrooms Upstairs + Main Floor Powder Room * Gourmet Open-Concept Kitchen with Extended Cabinetry, Custom Backsplash, and Quartz Countertops * Expansive Family Room with Cozy Fireplace, Perfect for Entertaining * Recent Upgrades Include: Fresh Painting, New Tiles, Upgraded Kitchen, Renovated Main Floor Powder Room, and Stylish Pot Lights Throughout * Move-in Ready with Modern Finishes and Attention to Detail! |
| Price | $1,980,000 |
| Taxes: | $8364.00 |
| Occupancy: | Vacant |
| Address: | 425 Threshing Mill Boul , Oakville, L6H 0T4, Halton |
| Directions/Cross Streets: | 8th Line / Dundas |
| Rooms: | 10 |
| Rooms +: | 1 |
| Bedrooms: | 5 |
| Bedrooms +: | 1 |
| Family Room: | T |
| Basement: | Full, Unfinished |
| Level/Floor | Room | Length(m) | Width(m) | Descriptions | |
| Room 1 | Ground | Family Ro | 5.11 | 4.17 | Hardwood Floor, Combined w/Kitchen, Open Concept |
| Room 2 | Ground | Kitchen | 5.82 | 5.24 | Hardwood Floor, Combined w/Family, Large Window |
| Room 3 | Ground | Dining Ro | 4.69 | 4.42 | Hardwood Floor, Combined w/Living, Large Window |
| Room 4 | Ground | Living Ro | 5.11 | 4.17 | Hardwood Floor, Combined w/Dining, Large Window |
| Room 5 | Ground | Office | 2.66 | 3.59 | Hardwood Floor, Separate Room |
| Room 6 | Second | Primary B | 7.51 | 4.52 | Walk-In Closet(s), Broadloom, 5 Pc Ensuite |
| Room 7 | Second | Bedroom 2 | 4.36 | 3.34 | Broadloom, Window |
| Room 8 | Second | Bedroom 3 | 4.2 | 3.34 | Broadloom, Window |
| Room 9 | Second | Bedroom 4 | 5 | 3.41 | Broadloom, Window |
| Room 10 | Second | Bedroom 5 | 5.5 | 3.05 | Broadloom, 4 Pc Ensuite |
| Room 11 | Second | Laundry | 1.84 | 2.3 | Tile Floor |
| Washroom Type | No. of Pieces | Level |
| Washroom Type 1 | 5 | Second |
| Washroom Type 2 | 4 | Second |
| Washroom Type 3 | 4 | Second |
| Washroom Type 4 | 2 | Ground |
| Washroom Type 5 | 0 | |
| Washroom Type 6 | 5 | Second |
| Washroom Type 7 | 4 | Second |
| Washroom Type 8 | 4 | Second |
| Washroom Type 9 | 2 | Ground |
| Washroom Type 10 | 0 | |
| Washroom Type 11 | 5 | Second |
| Washroom Type 12 | 4 | Second |
| Washroom Type 13 | 4 | Second |
| Washroom Type 14 | 2 | Ground |
| Washroom Type 15 | 0 | |
| Washroom Type 16 | 5 | Second |
| Washroom Type 17 | 4 | Second |
| Washroom Type 18 | 4 | Second |
| Washroom Type 19 | 2 | Ground |
| Washroom Type 20 | 0 |
| Total Area: | 0.00 |
| Property Type: | Detached |
| Style: | 2-Storey |
| Exterior: | Brick, Stone |
| Garage Type: | Attached |
| (Parking/)Drive: | Available |
| Drive Parking Spaces: | 2 |
| Park #1 | |
| Parking Type: | Available |
| Park #2 | |
| Parking Type: | Available |
| Pool: | None |
| Approximatly Square Footage: | 3000-3500 |
| CAC Included: | N |
| Water Included: | N |
| Cabel TV Included: | N |
| Common Elements Included: | N |
| Heat Included: | N |
| Parking Included: | N |
| Condo Tax Included: | N |
| Building Insurance Included: | N |
| Fireplace/Stove: | Y |
| Heat Type: | Forced Air |
| Central Air Conditioning: | Central Air |
| Central Vac: | Y |
| Laundry Level: | Syste |
| Ensuite Laundry: | F |
| Elevator Lift: | False |
| Sewers: | Sewer |
| Utilities-Cable: | Y |
| Utilities-Hydro: | Y |
$
%
Years
This calculator is for demonstration purposes only. Always consult a professional
financial advisor before making personal financial decisions.
| Although the information displayed is believed to be accurate, no warranties or representations are made of any kind. |
| HIGHLAND REALTY |
|
|

Sean Kim
Broker
Dir:
416-998-1113
Bus:
905-270-2000
Fax:
905-270-0047
| Virtual Tour | Book Showing | Email a Friend |
Jump To:
At a Glance:
| Type: | Freehold - Detached |
| Area: | Halton |
| Municipality: | Oakville |
| Neighbourhood: | 1010 - JM Joshua Meadows |
| Style: | 2-Storey |
| Tax: | $8,364 |
| Beds: | 5+1 |
| Baths: | 4 |
| Fireplace: | Y |
| Pool: | None |
Locatin Map:
Payment Calculator:

