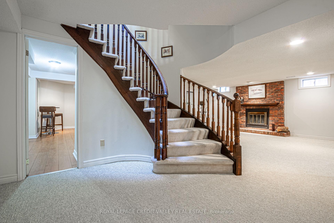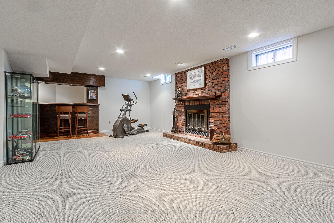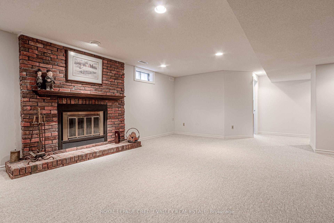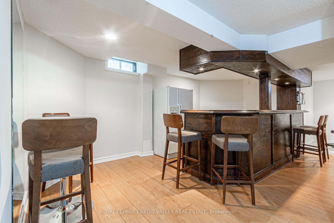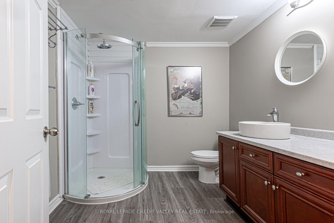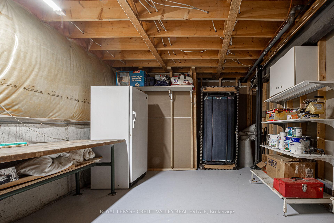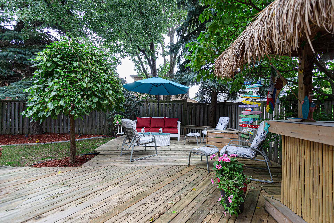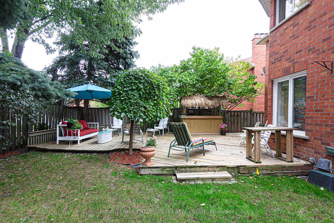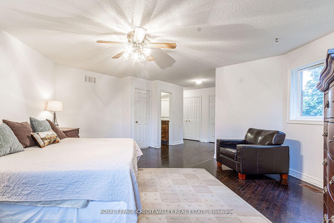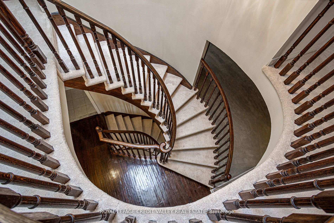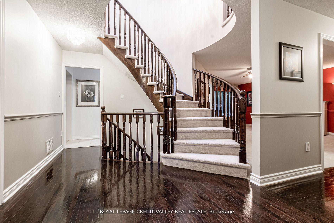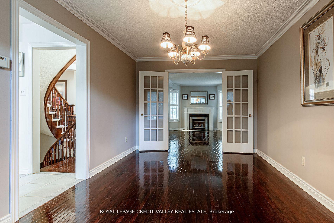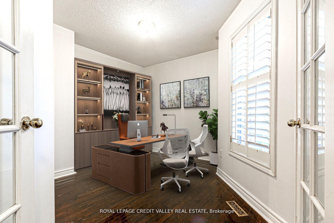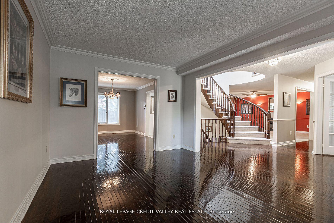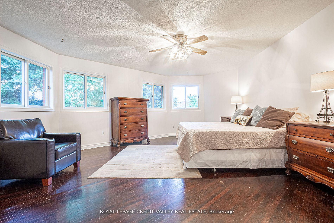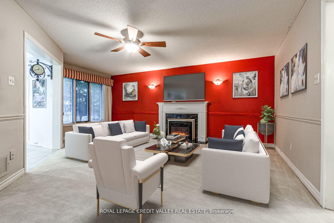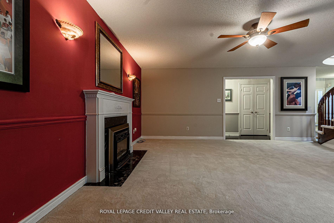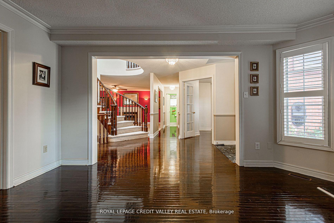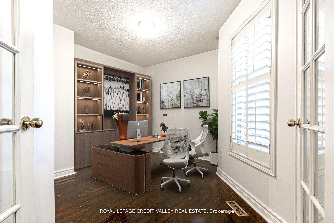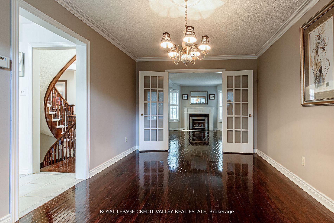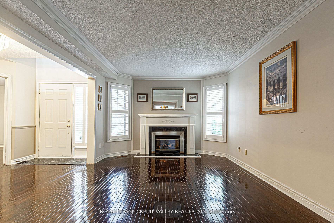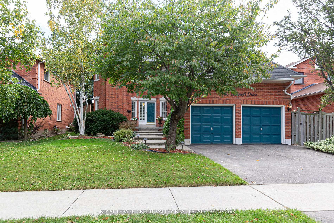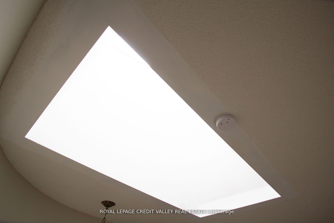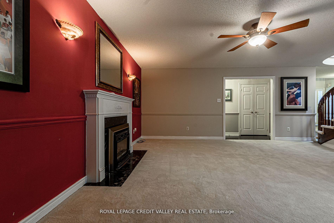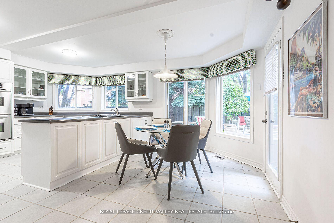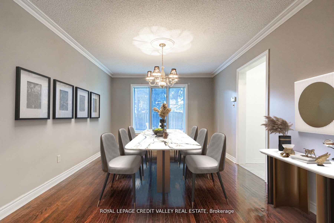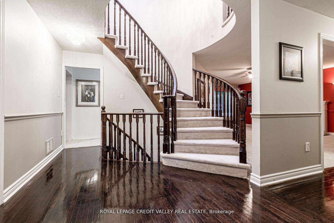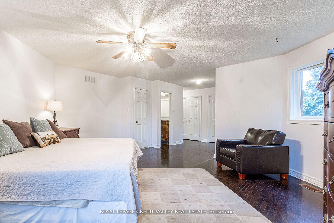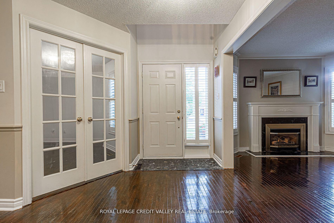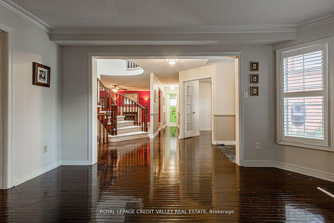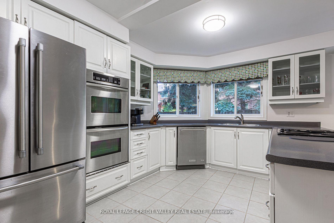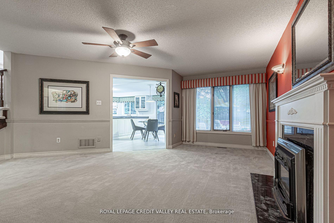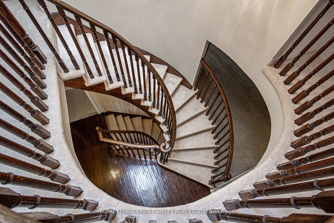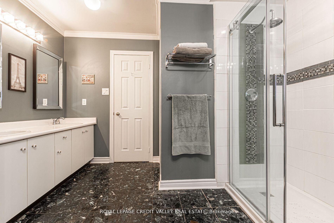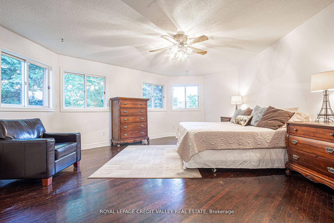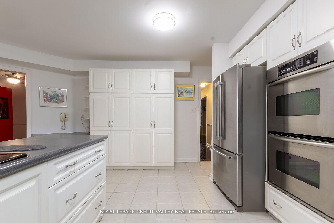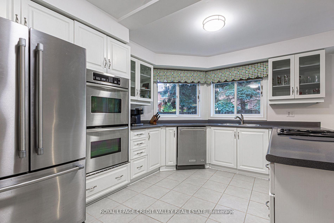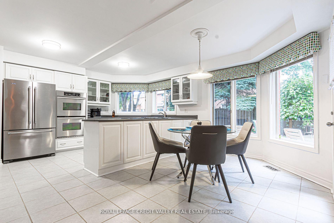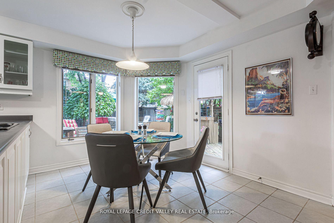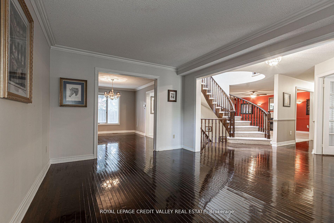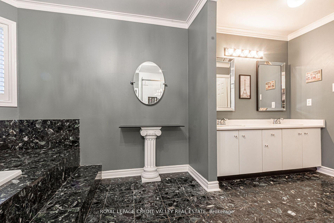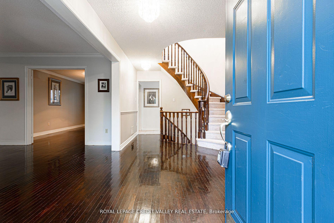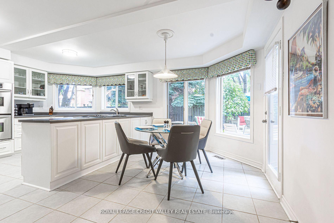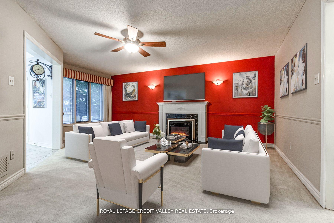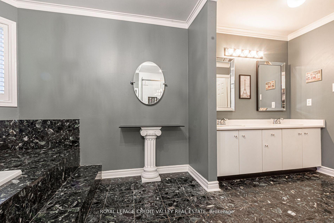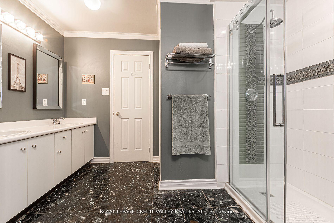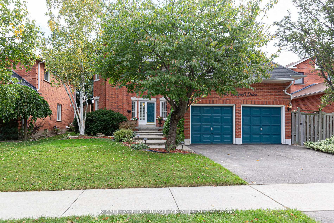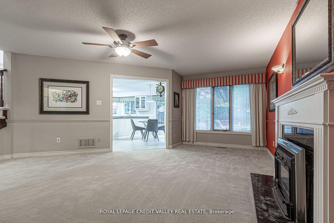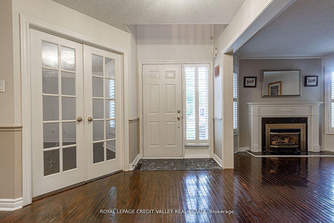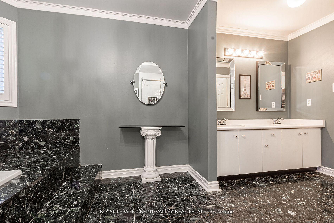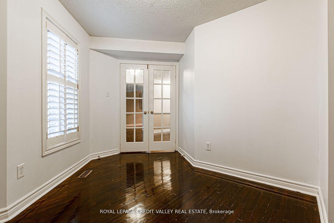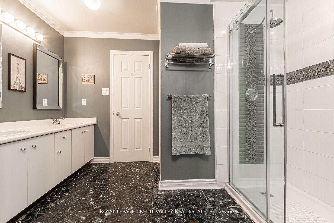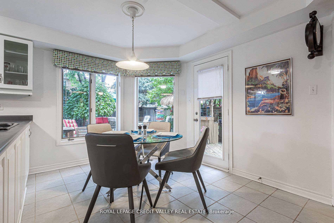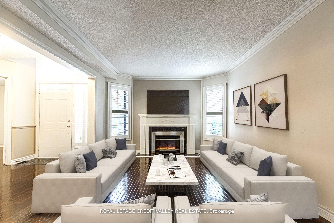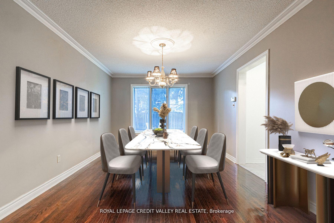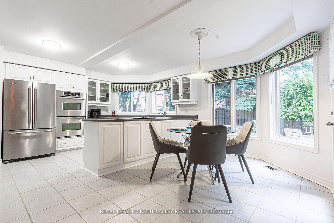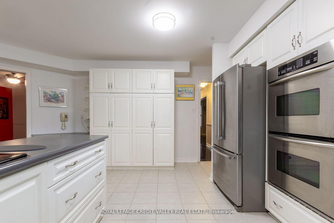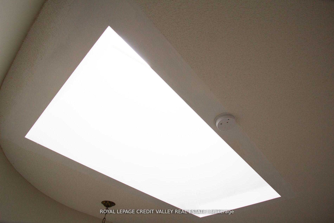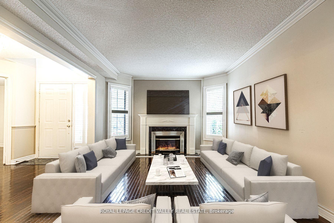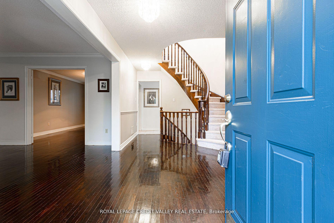$1,700,000
Available - For Sale
Listing ID: W11994759
1460 Bancroft Driv , Mississauga, L5V 1L6, Peel
| Located in a very convenient and highly desirable upscale neighborhood, this well maintained Kaneff built beauty is sure to please. A very large home at over 4650 total SF (3368 above grade) and has a stunning layout. Main level features a large Family room with a gas fireplace, a separate Living room with a gas fireplace, and a separate dining room, PLUS an office/den. Main Also has a very large eat-in kitchen with built-in oven, b/i desk, large pantry and overlooks a beautiful backyard oasis. Upstairs you will find 4 very generous sized bedrooms, 2 full washrooms and a big skylight for tons of natural lighting. Primary has a massive ensuite bathroom and 3 closets (his & hers plus walk-in). Basement is also nicely finished with new Berber carpet, a wet bar, a spacious workshop (can be used as bedroom instead), 3pc washroom with double sinks, cantina, lots of storage space and guest bedroom. The basement can also accommodate the possibility of a separate side entrance. You will enjoy living in this upscale neighborhood with all conveniences nearby. |
| Price | $1,700,000 |
| Taxes: | $9220.36 |
| Occupancy: | Owner |
| Address: | 1460 Bancroft Driv , Mississauga, L5V 1L6, Peel |
| Acreage: | < .50 |
| Directions/Cross Streets: | CREDITVIEW/BANCROFT |
| Rooms: | 9 |
| Rooms +: | 1 |
| Bedrooms: | 4 |
| Bedrooms +: | 1 |
| Family Room: | T |
| Basement: | Finished |
| Level/Floor | Room | Length(m) | Width(m) | Descriptions | |
| Room 1 | Main | Kitchen | 5.73 | 5.01 | B/I Oven, Pantry, W/O To Deck |
| Room 2 | Main | Family Ro | 5.76 | 5 | Gas Fireplace |
| Room 3 | Main | Living Ro | 4.59 | 3.27 | Hardwood Floor, Gas Fireplace |
| Room 4 | Main | Dining Ro | 4.41 | 3.27 | Hardwood Floor, French Doors, Overlooks Living |
| Room 5 | Second | Primary B | 5.72 | 5.05 | Hardwood Floor, Ensuite Bath, His and Hers Closets |
| Room 6 | Second | Bedroom 2 | 4.66 | 4.39 | Double Closet, Window |
| Room 7 | Second | Bedroom 3 | 4.1 | 3.27 | Double Closet, Window |
| Room 8 | Second | Bedroom 4 | 4.6 | 4.02 | Closet, Window |
| Room 9 | Lower | Bedroom 5 | 3.18 | 3.82 | Laminate, Closet |
| Room 10 | Lower | Recreatio | 8.59 | 8.32 | W/W Fireplace, 3 Pc Bath |
| Washroom Type | No. of Pieces | Level |
| Washroom Type 1 | 5 | Second |
| Washroom Type 2 | 4 | Second |
| Washroom Type 3 | 2 | Main |
| Washroom Type 4 | 3 | Basement |
| Washroom Type 5 | 0 | |
| Washroom Type 6 | 5 | Second |
| Washroom Type 7 | 4 | Second |
| Washroom Type 8 | 2 | Main |
| Washroom Type 9 | 3 | Basement |
| Washroom Type 10 | 0 |
| Total Area: | 0.00 |
| Property Type: | Detached |
| Style: | 2-Storey |
| Exterior: | Brick |
| Garage Type: | Built-In |
| (Parking/)Drive: | Private |
| Drive Parking Spaces: | 2 |
| Park #1 | |
| Parking Type: | Private |
| Park #2 | |
| Parking Type: | Private |
| Pool: | None |
| Approximatly Square Footage: | 3000-3500 |
| CAC Included: | N |
| Water Included: | N |
| Cabel TV Included: | N |
| Common Elements Included: | N |
| Heat Included: | N |
| Parking Included: | N |
| Condo Tax Included: | N |
| Building Insurance Included: | N |
| Fireplace/Stove: | Y |
| Heat Type: | Forced Air |
| Central Air Conditioning: | Central Air |
| Central Vac: | Y |
| Laundry Level: | Syste |
| Ensuite Laundry: | F |
| Sewers: | Sewer |
| Utilities-Hydro: | Y |
$
%
Years
This calculator is for demonstration purposes only. Always consult a professional
financial advisor before making personal financial decisions.
| Although the information displayed is believed to be accurate, no warranties or representations are made of any kind. |
| ROYAL LEPAGE CREDIT VALLEY REAL ESTATE |
|
|

Sean Kim
Broker
Dir:
416-998-1113
Bus:
905-270-2000
Fax:
905-270-0047
| Book Showing | Email a Friend |
Jump To:
At a Glance:
| Type: | Freehold - Detached |
| Area: | Peel |
| Municipality: | Mississauga |
| Neighbourhood: | East Credit |
| Style: | 2-Storey |
| Tax: | $9,220.36 |
| Beds: | 4+1 |
| Baths: | 4 |
| Fireplace: | Y |
| Pool: | None |
Locatin Map:
Payment Calculator:

