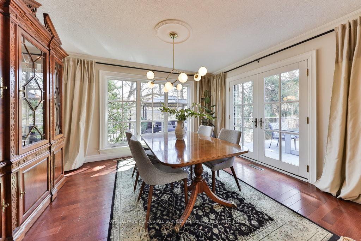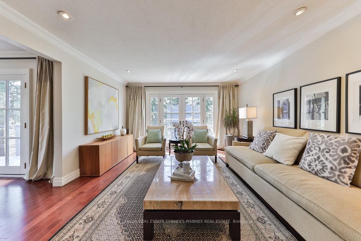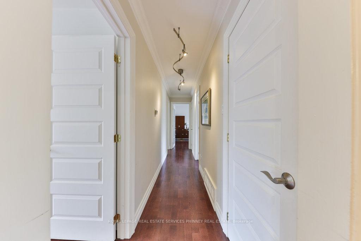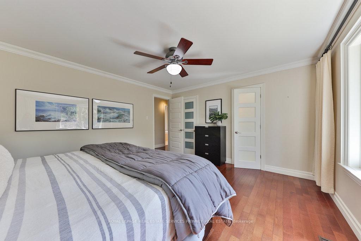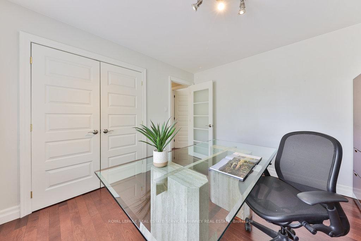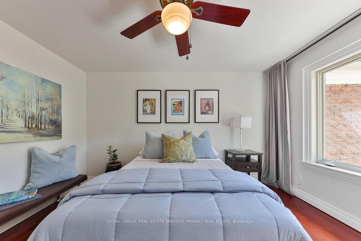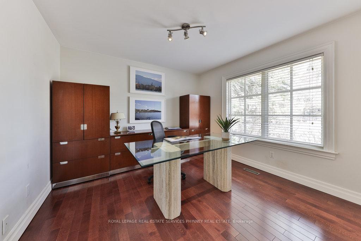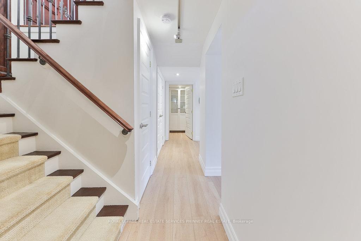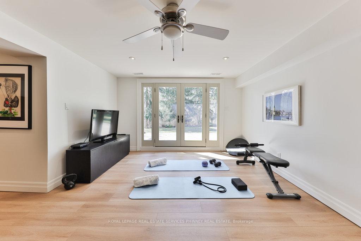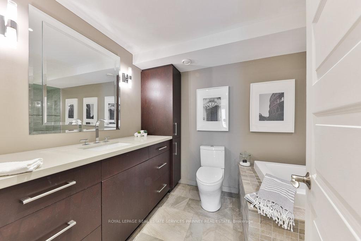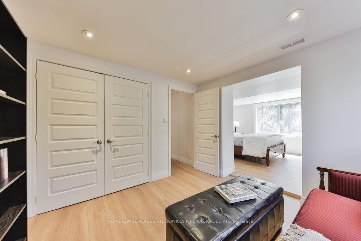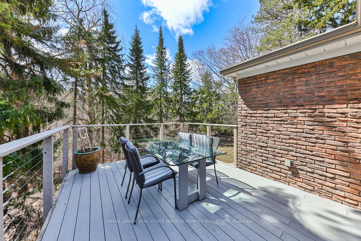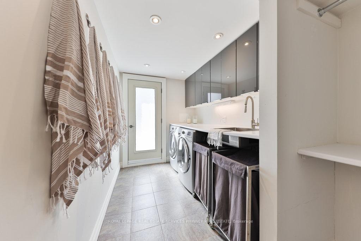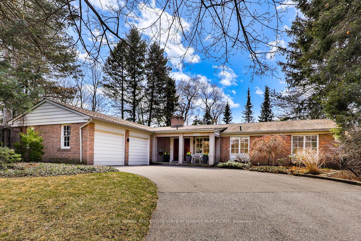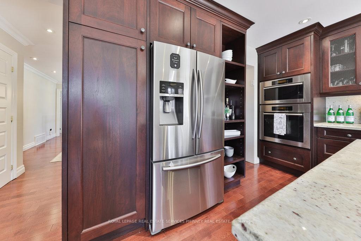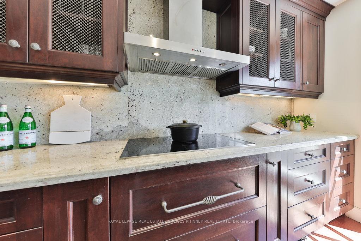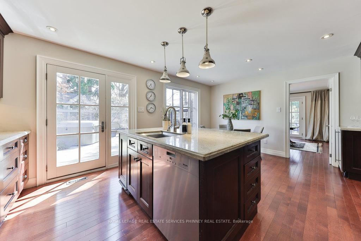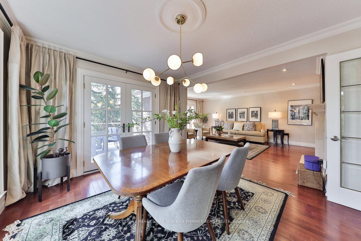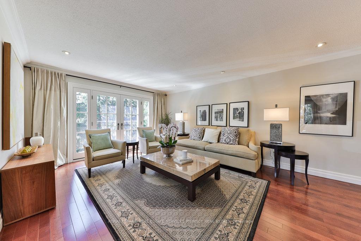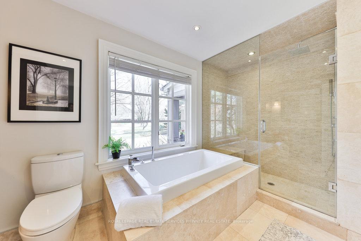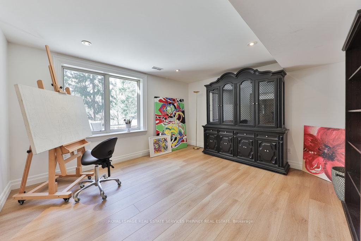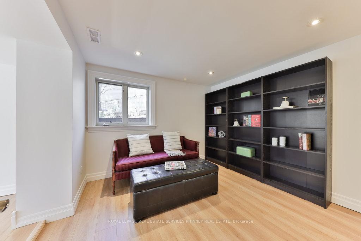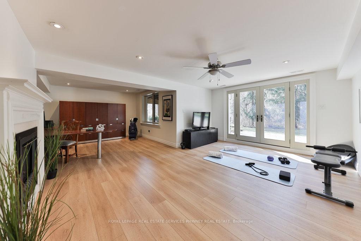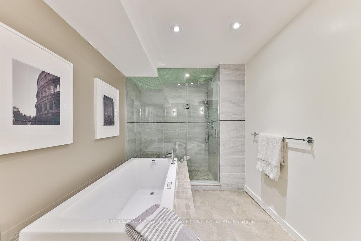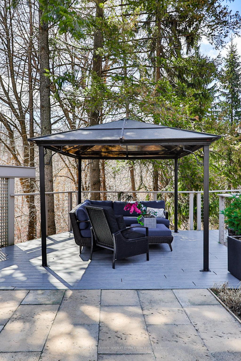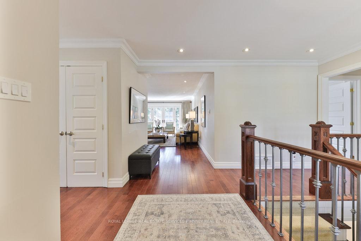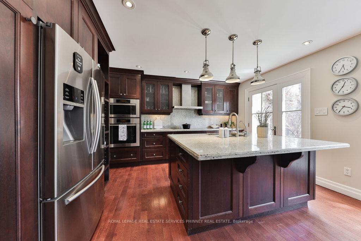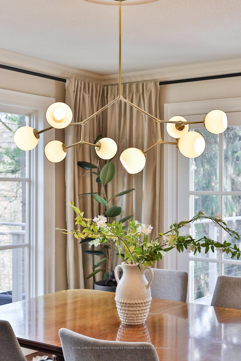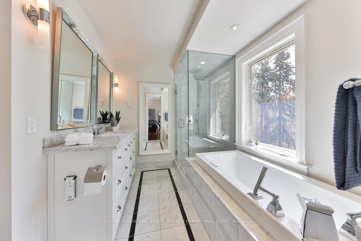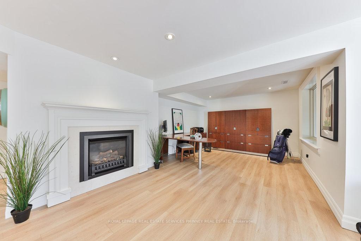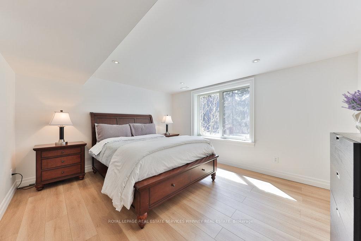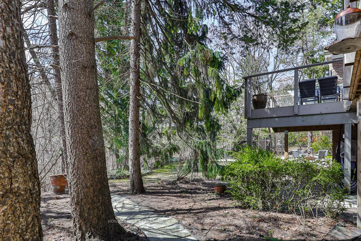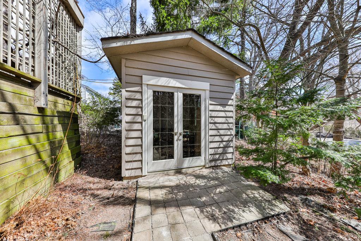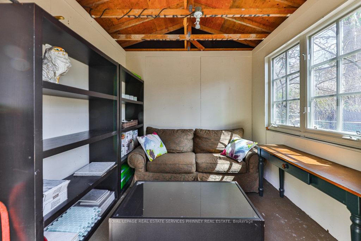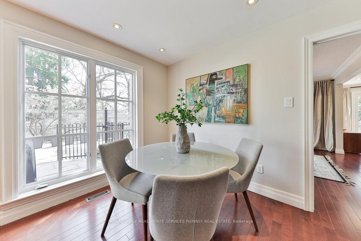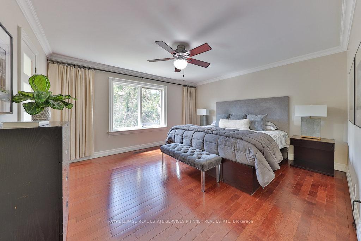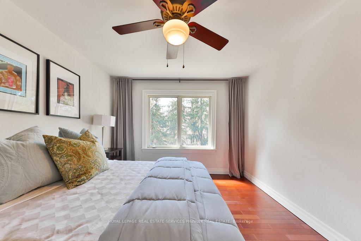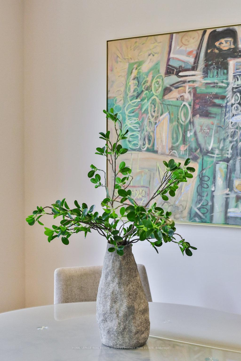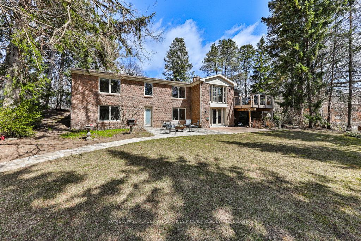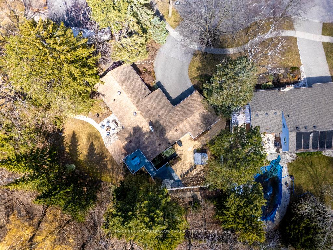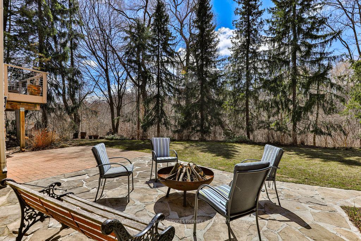$2,599,000
Available - For Sale
Listing ID: W12075798
1072 Mayford Cour , Mississauga, L5H 1W6, Peel
| Welcome to a rare offering in one of Mississaugas most sought-after communities. This beautifully appointed bungalow in the heart of Lorne Park delivers refined living on a serene, tree-lined court perfect for those seeking comfort, style, and a connection to nature. With over 3,500SF of total living space and a fully finished walkout basement, this residence seamlessly blends main-floor convenience with expansive living and entertaining space across two levels. Step through the front door and into a thoughtfully designed interior where natural light pours through large windows and every space flows effortlessly into the next. The open-concept living and dining area is perfect for hosting or relaxing, anchored by a cozy gas fireplace and framed by hardwood floors and tasteful finishes. The kitchen is both functional and stylish, offering quality cabinetry, granite countertops, and stainless-steel appliances ideal for the home chef and perfect for everyday living. Down the hall, the primary bedroom retreat features a generous footprint and a well-appointed ensuite bath. Two additional bedrooms provide flexibility for family, guests, or a dedicated home office. Step outside to a private, peaceful yard surrounded by mature trees-your own backyard sanctuary, ideal for summer dinners on the patio or quiet mornings with a coffee in hand. Located within the top-ranked Lorne Park school district, and just minutes to the lake, parks ,trails, shops, and restaurants, this home offers the perfect balance of tranquility and convenience. Quick access to the QEW and Port Credit GO makes commuting or travel effortless. |
| Price | $2,599,000 |
| Taxes: | $12741.00 |
| Assessment Year: | 2024 |
| Occupancy: | Owner |
| Address: | 1072 Mayford Cour , Mississauga, L5H 1W6, Peel |
| Directions/Cross Streets: | Indian Rd & Caldwell Ave |
| Rooms: | 11 |
| Bedrooms: | 3 |
| Bedrooms +: | 1 |
| Family Room: | T |
| Basement: | Finished wit |
| Level/Floor | Room | Length(m) | Width(m) | Descriptions | |
| Room 1 | Main | Living Ro | 4.09 | 6.3 | |
| Room 2 | Main | Dining Ro | 3.45 | 4.06 | |
| Room 3 | Main | Kitchen | 4.44 | 3.71 | |
| Room 4 | Main | Breakfast | 4.04 | 1.85 | |
| Room 5 | Main | Primary B | 4.5 | 4.04 | |
| Room 6 | Main | Bedroom 2 | 3.3 | 4.04 | |
| Room 7 | Main | Bedroom 3 | 3.38 | 3.45 | |
| Room 8 | Basement | Recreatio | 8.51 | 6.07 | |
| Room 9 | Basement | Office | 3.53 | 3.63 | |
| Room 10 | Basement | Laundry | 1.98 | 4.14 | |
| Room 11 | Basement | Bedroom | 4.27 | 3.71 |
| Washroom Type | No. of Pieces | Level |
| Washroom Type 1 | 4 | Main |
| Washroom Type 2 | 4 | Basement |
| Washroom Type 3 | 0 | |
| Washroom Type 4 | 0 | |
| Washroom Type 5 | 0 | |
| Washroom Type 6 | 4 | Main |
| Washroom Type 7 | 4 | Basement |
| Washroom Type 8 | 0 | |
| Washroom Type 9 | 0 | |
| Washroom Type 10 | 0 | |
| Washroom Type 11 | 4 | Main |
| Washroom Type 12 | 4 | Basement |
| Washroom Type 13 | 2 | Main |
| Washroom Type 14 | 0 | |
| Washroom Type 15 | 0 | |
| Washroom Type 16 | 4 | Main |
| Washroom Type 17 | 4 | Basement |
| Washroom Type 18 | 2 | Main |
| Washroom Type 19 | 0 | |
| Washroom Type 20 | 0 | |
| Washroom Type 21 | 4 | Main |
| Washroom Type 22 | 4 | Basement |
| Washroom Type 23 | 2 | Main |
| Washroom Type 24 | 0 | |
| Washroom Type 25 | 0 | |
| Washroom Type 26 | 4 | Main |
| Washroom Type 27 | 4 | Basement |
| Washroom Type 28 | 2 | Main |
| Washroom Type 29 | 0 | |
| Washroom Type 30 | 0 |
| Total Area: | 0.00 |
| Property Type: | Detached |
| Style: | Bungalow |
| Exterior: | Brick |
| Garage Type: | Attached |
| (Parking/)Drive: | Private Do |
| Drive Parking Spaces: | 4 |
| Park #1 | |
| Parking Type: | Private Do |
| Park #2 | |
| Parking Type: | Private Do |
| Pool: | None |
| Other Structures: | Garden Shed |
| Approximatly Square Footage: | 1500-2000 |
| Property Features: | Cul de Sac/D, Golf |
| CAC Included: | N |
| Water Included: | N |
| Cabel TV Included: | N |
| Common Elements Included: | N |
| Heat Included: | N |
| Parking Included: | N |
| Condo Tax Included: | N |
| Building Insurance Included: | N |
| Fireplace/Stove: | Y |
| Heat Type: | Forced Air |
| Central Air Conditioning: | Central Air |
| Central Vac: | Y |
| Laundry Level: | Syste |
| Ensuite Laundry: | F |
| Sewers: | Sewer |
$
%
Years
This calculator is for demonstration purposes only. Always consult a professional
financial advisor before making personal financial decisions.
| Although the information displayed is believed to be accurate, no warranties or representations are made of any kind. |
| ROYAL LEPAGE REAL ESTATE SERVICES PHINNEY REAL ESTATE |
|
|

Sean Kim
Broker
Dir:
416-998-1113
Bus:
905-270-2000
Fax:
905-270-0047
| Virtual Tour | Book Showing | Email a Friend |
Jump To:
At a Glance:
| Type: | Freehold - Detached |
| Area: | Peel |
| Municipality: | Mississauga |
| Neighbourhood: | Lorne Park |
| Style: | Bungalow |
| Tax: | $12,741 |
| Beds: | 3+1 |
| Baths: | 4 |
| Fireplace: | Y |
| Pool: | None |
Locatin Map:
Payment Calculator:

