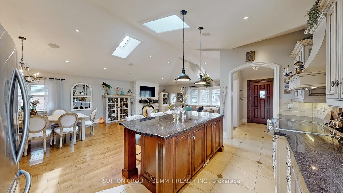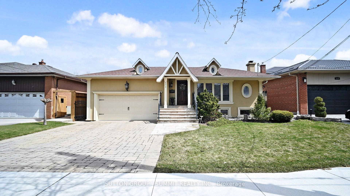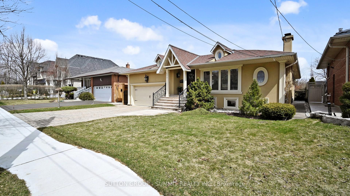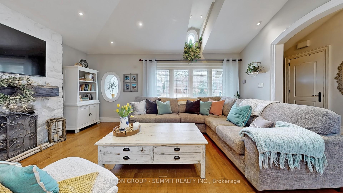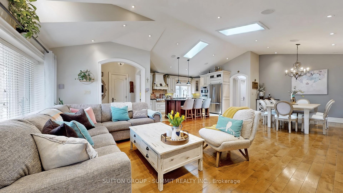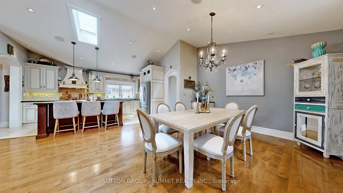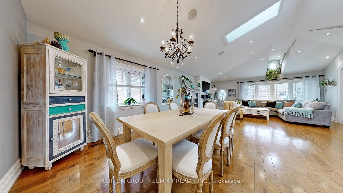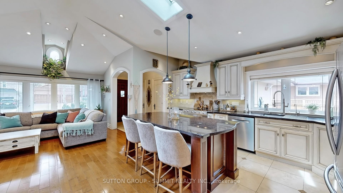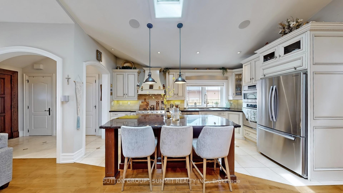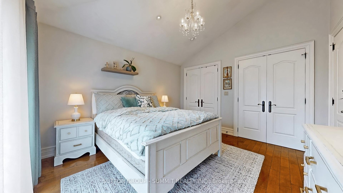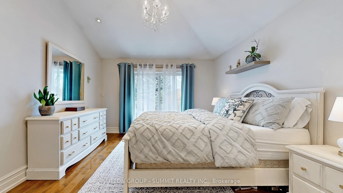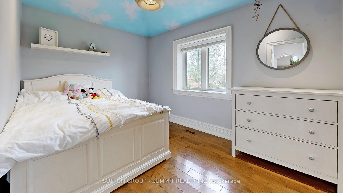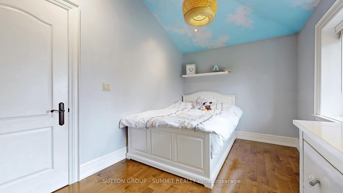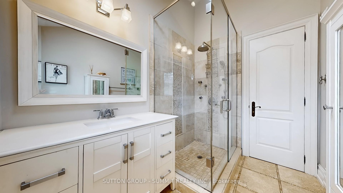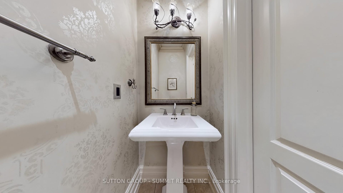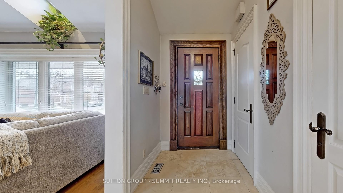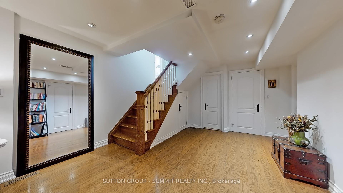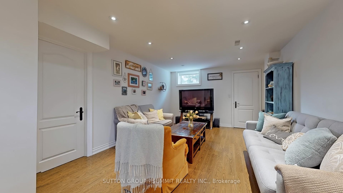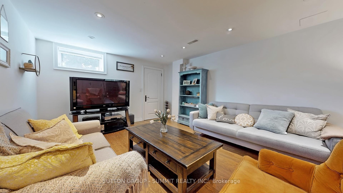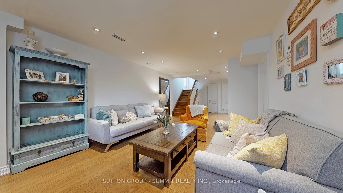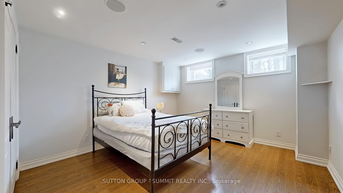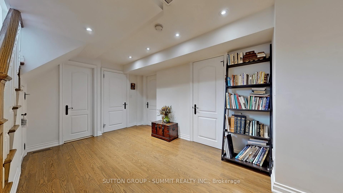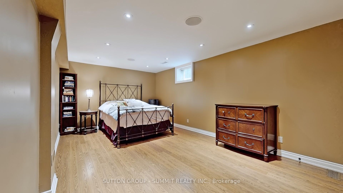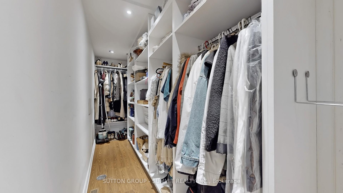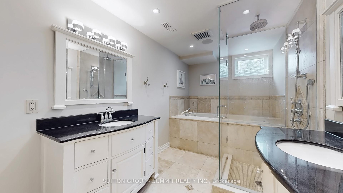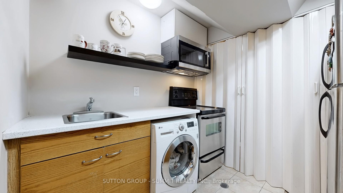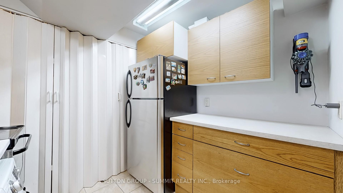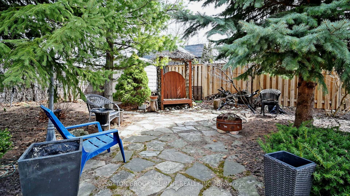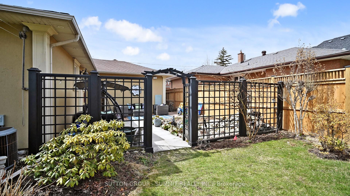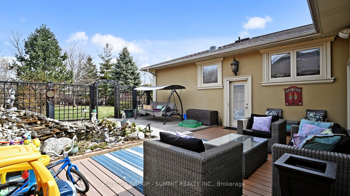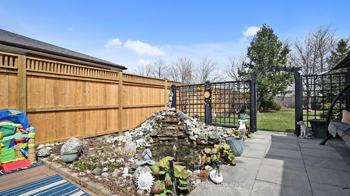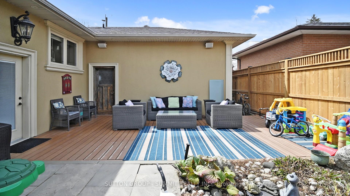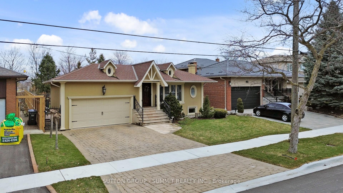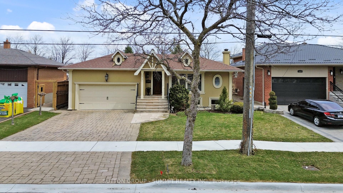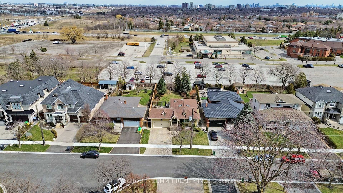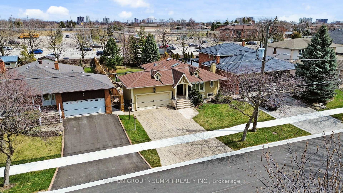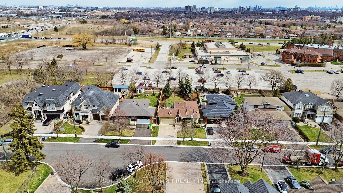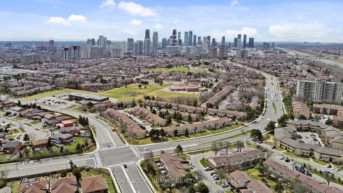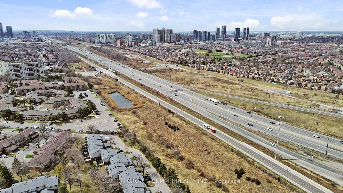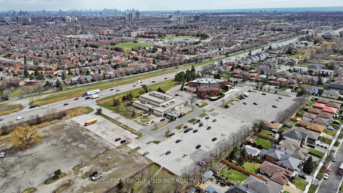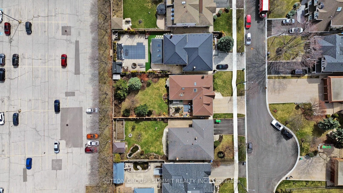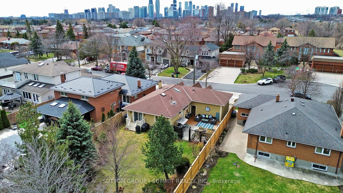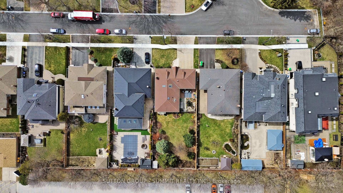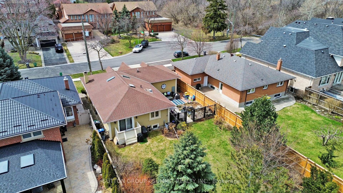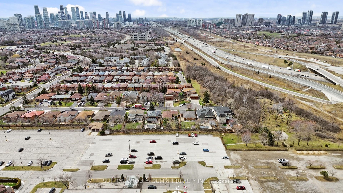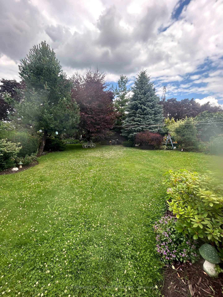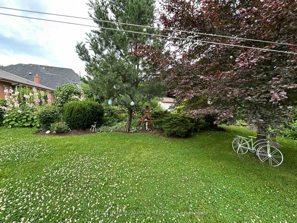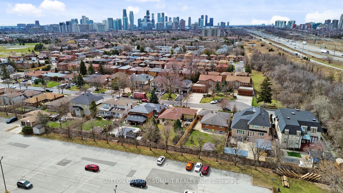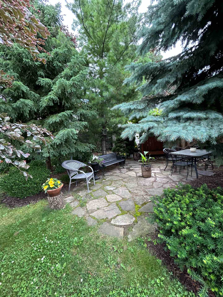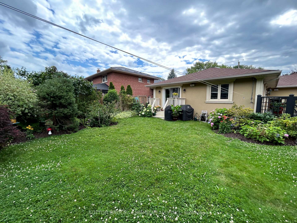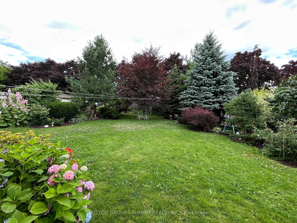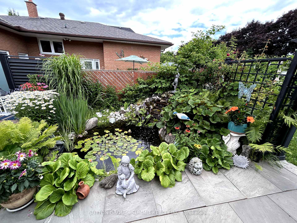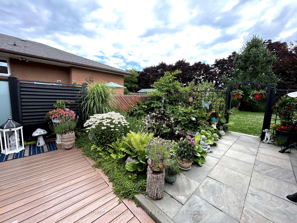$1,399,000
Available - For Sale
Listing ID: W12074618
4313 Wilcox Road , Mississauga, L4Z 1C3, Peel
| Location! location! Location! One of a kind bungalow nestled amongst prestigious , custom built luxury homes! Contemporary style combined with elegance and comfort! Many renovations and upgrades over the years ** Rich hardwood floors, open concept living and dining with soaring ceilings, stunning kitchen with center island ,generous granite counter space , large cabinets and built in stainless steel appliances! Two renovated bathrooms on main floor(3 piece and powder room) as well as a laundry( second one in the basement in case you have in laws living with you). Smooth ceilings and pot lights throughout the house. Separate entrance to a two bedroom apartment with full kitchen and huge, renovated full bathroom. The backyard is your private oasis with mature trees/bushes and no neighbors behind ! House is also located oncul-de-sac! It is an incredible opportunity to live in a sought after one of the best streets in Mississauga! Close to HWY's, shopping, public transit, parks and reknown schools! |
| Price | $1,399,000 |
| Taxes: | $6721.21 |
| Occupancy: | Owner |
| Address: | 4313 Wilcox Road , Mississauga, L4Z 1C3, Peel |
| Directions/Cross Streets: | CAWTHRA AND RATHBURN |
| Rooms: | 5 |
| Rooms +: | 3 |
| Bedrooms: | 2 |
| Bedrooms +: | 2 |
| Family Room: | F |
| Basement: | Finished, Separate Ent |
| Level/Floor | Room | Length(m) | Width(m) | Descriptions | |
| Room 1 | Main | Living Ro | 9.04 | 4.75 | Hardwood Floor, Pot Lights, Open Concept |
| Room 2 | Main | Dining Ro | 9.04 | 4.75 | Hardwood Floor, Pot Lights, Open Concept |
| Room 3 | Main | Kitchen | 4.66 | 2.73 | Limestone Flooring, Centre Island, B/I Appliances |
| Room 4 | Main | Primary B | 4.1 | 3.66 | Hardwood Floor, His and Hers Closets, Pot Lights |
| Room 5 | Main | Bedroom 2 | 3.71 | 2.63 | Hardwood Floor, Pot Lights |
| Room 6 | Main | Bathroom | 2.62 | 1.95 | Limestone Flooring, Separate Shower |
| Room 7 | Basement | Foyer | 3.07 | 1.53 | Limestone Flooring, Pot Lights |
| Room 8 | Basement | Recreatio | 8.94 | 3.62 | Laminate, Pot Lights |
| Room 9 | Basement | Bedroom 3 | 5.34 | 3.46 | Laminate, Closet |
| Room 10 | Basement | Bedroom 4 | 4.62 | 3.61 | Laminate, Pot Lights |
| Room 11 | Basement | Bathroom | 4.62 | 3.61 | Limestone Flooring, Renovated |
| Washroom Type | No. of Pieces | Level |
| Washroom Type 1 | 3 | Main |
| Washroom Type 2 | 2 | Main |
| Washroom Type 3 | 5 | Basement |
| Washroom Type 4 | 0 | |
| Washroom Type 5 | 0 | |
| Washroom Type 6 | 3 | Main |
| Washroom Type 7 | 2 | Main |
| Washroom Type 8 | 5 | Basement |
| Washroom Type 9 | 0 | |
| Washroom Type 10 | 0 | |
| Washroom Type 11 | 3 | Main |
| Washroom Type 12 | 2 | Main |
| Washroom Type 13 | 5 | Basement |
| Washroom Type 14 | 0 | |
| Washroom Type 15 | 0 |
| Total Area: | 0.00 |
| Property Type: | Detached |
| Style: | Bungalow-Raised |
| Exterior: | Stucco (Plaster) |
| Garage Type: | Attached |
| (Parking/)Drive: | Private Do |
| Drive Parking Spaces: | 2 |
| Park #1 | |
| Parking Type: | Private Do |
| Park #2 | |
| Parking Type: | Private Do |
| Pool: | None |
| Other Structures: | Fence - Full, |
| Approximatly Square Footage: | 1100-1500 |
| Property Features: | Arts Centre, Park |
| CAC Included: | N |
| Water Included: | N |
| Cabel TV Included: | N |
| Common Elements Included: | N |
| Heat Included: | N |
| Parking Included: | N |
| Condo Tax Included: | N |
| Building Insurance Included: | N |
| Fireplace/Stove: | Y |
| Heat Type: | Forced Air |
| Central Air Conditioning: | Central Air |
| Central Vac: | N |
| Laundry Level: | Syste |
| Ensuite Laundry: | F |
| Sewers: | Sewer |
$
%
Years
This calculator is for demonstration purposes only. Always consult a professional
financial advisor before making personal financial decisions.
| Although the information displayed is believed to be accurate, no warranties or representations are made of any kind. |
| SUTTON GROUP - SUMMIT REALTY INC. |
|
|

Sean Kim
Broker
Dir:
416-998-1113
Bus:
905-270-2000
Fax:
905-270-0047
| Virtual Tour | Book Showing | Email a Friend |
Jump To:
At a Glance:
| Type: | Freehold - Detached |
| Area: | Peel |
| Municipality: | Mississauga |
| Neighbourhood: | Rathwood |
| Style: | Bungalow-Raised |
| Tax: | $6,721.21 |
| Beds: | 2+2 |
| Baths: | 3 |
| Fireplace: | Y |
| Pool: | None |
Locatin Map:
Payment Calculator:

