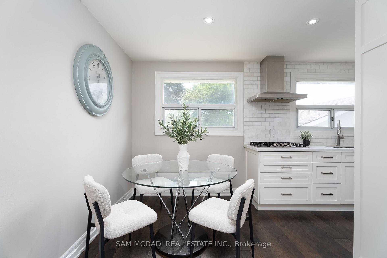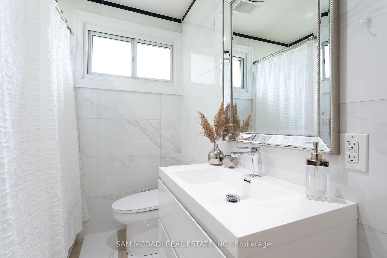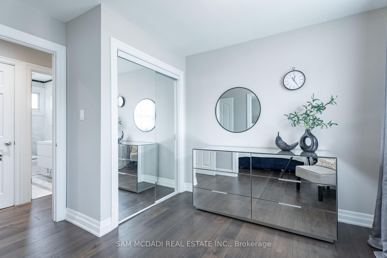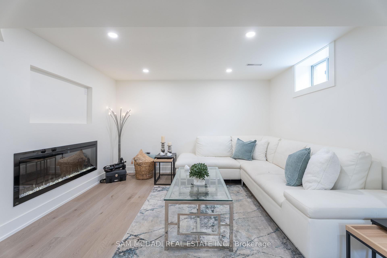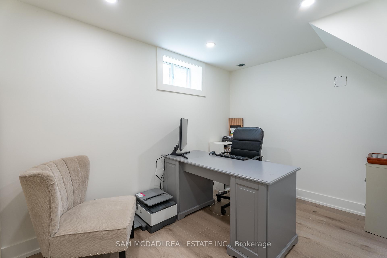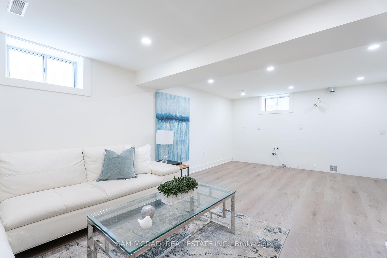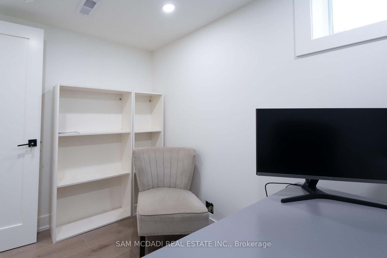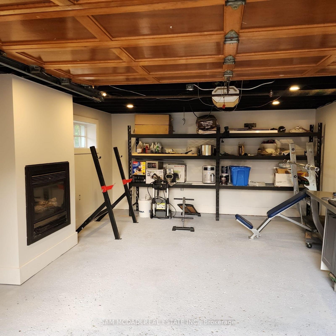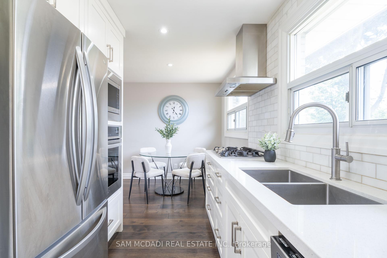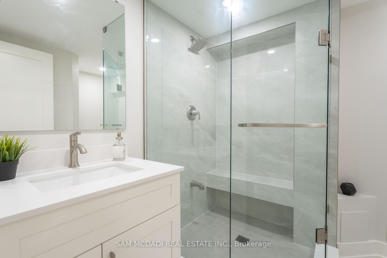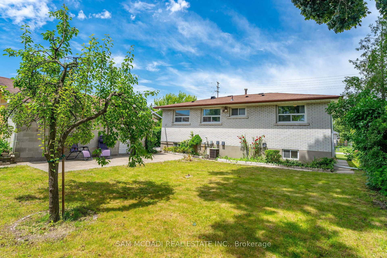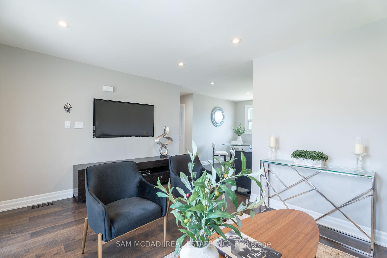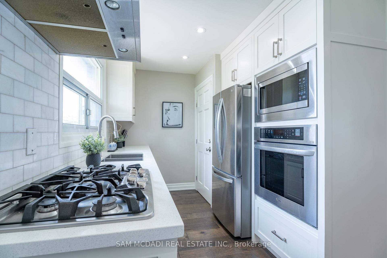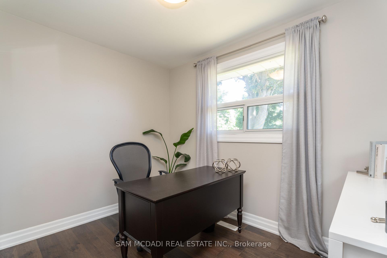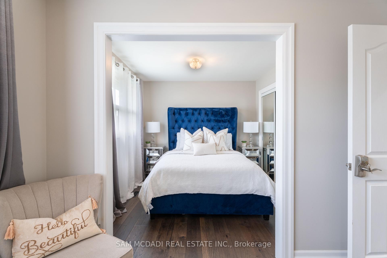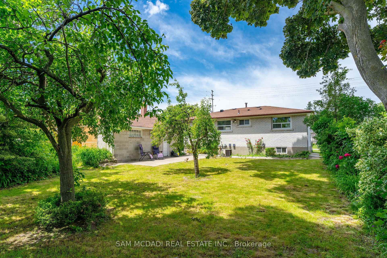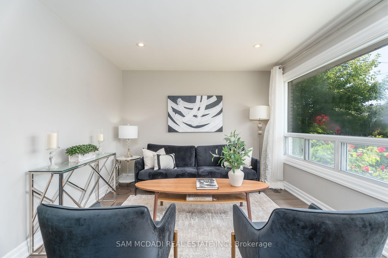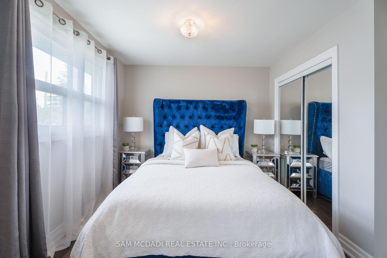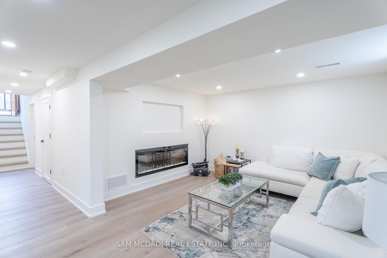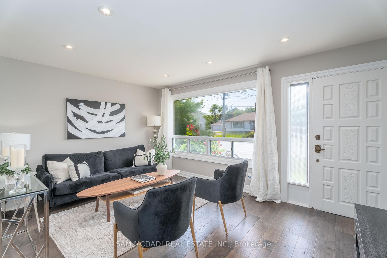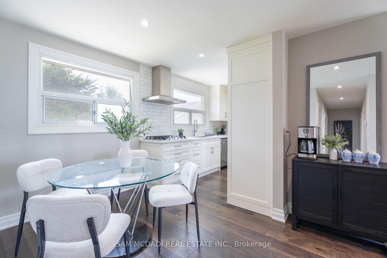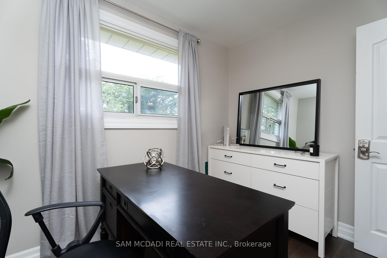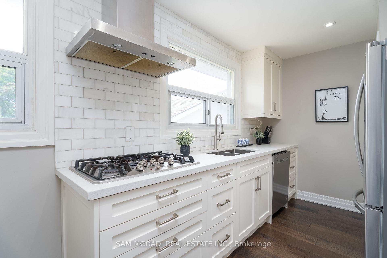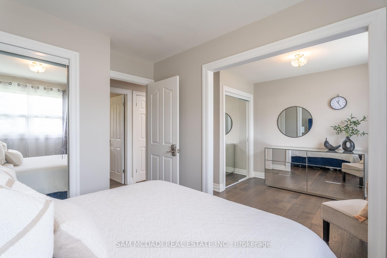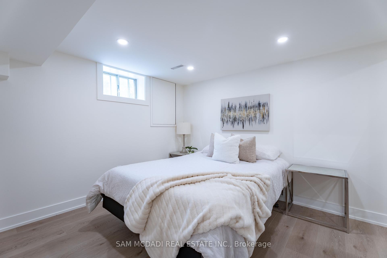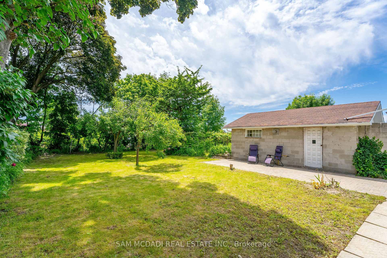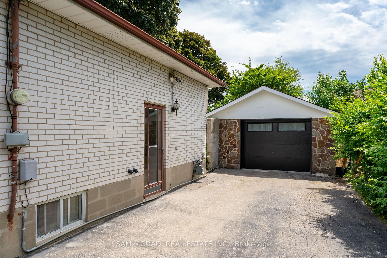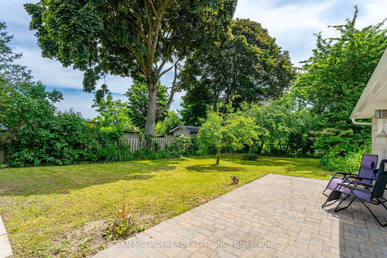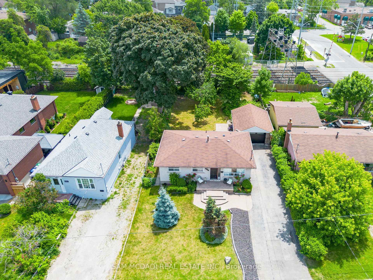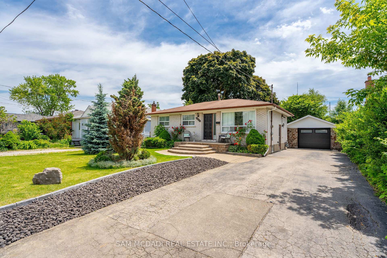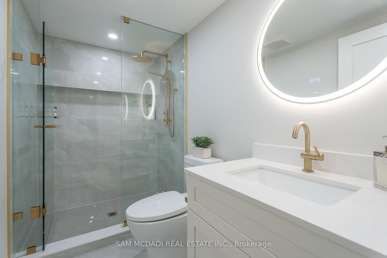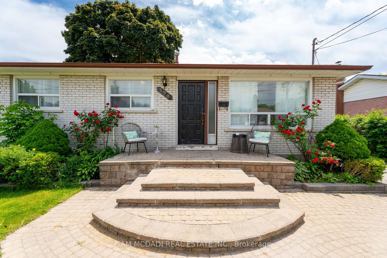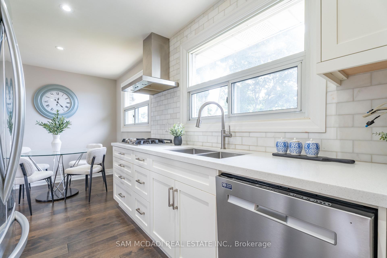$1,288,000
Available - For Sale
Listing ID: W11986440
390 Marf Aven , Mississauga, L5G 1T3, Peel
| Nestled in the remarkable community of Mineola, discover this beautifully upgraded 3+2 bedroom 3 bathroom bungalow surrounded by a surplus of amenities. Enjoy renowned waterfront parks and trails, Port Credit's GO Station, high appointed schools and more! Upon entry, you are greeted by a bright and airy living room featuring large windows that flood the space with natural light, LED pot lights, and glistening hardwood floors throughout. Adjacent is the dining room with its own window, seamlessly connected to the charismatic kitchen which features stainless steel appliances while overlooking the beautifully landscaped backyard. The serene backyard is the epitome of a true retreat to enjoy summer days basking in the sun and enjoy intimate gatherings with friends and family, perfect for gardening enthusiasts as well. On the same floor, discover your primary bedroom featuring mirrored closets, and a connected dressing room that conveniently leads out to the hall, there is a shared 4pc bath featuring a floating sink and another bedroom with its own closet. Completing the interior of this beautiful residence, the lower level offers a spacious rec room with an electric fireplace, a 3 pc bath, an additional bedroom with its own 3pc ensuite and roughed-in kitchen. With a separate walk-out entrance, and an opportunity to add a second bedroom, this space is ideal for extended family, first time home buyers or an investment opportunity to generate extra income monthly. For extra convenience, the home boasts 2 laundry areas, a heated garage that features LED pot lights, ample storage space, and a thermostat. Don't delay on this rare offering! |
| Price | $1,288,000 |
| Taxes: | $6833.00 |
| Occupancy: | Owner |
| Address: | 390 Marf Aven , Mississauga, L5G 1T3, Peel |
| Acreage: | < .50 |
| Directions/Cross Streets: | Lakeshore Rd E/Hurontario St |
| Rooms: | 6 |
| Rooms +: | 3 |
| Bedrooms: | 3 |
| Bedrooms +: | 2 |
| Family Room: | T |
| Basement: | Separate Ent, Full |
| Level/Floor | Room | Length(m) | Width(m) | Descriptions | |
| Room 1 | Main | Kitchen | 2.38 | 2.83 | Stainless Steel Appl, Quartz Counter, Combined w/Dining |
| Room 2 | Main | Dining Ro | 2.52 | 2.42 | Pot Lights, Window, Hardwood Floor |
| Room 3 | Main | Living Ro | 4.36 | 4.74 | Overlooks Frontyard, Open Concept, Hardwood Floor |
| Room 4 | Main | Office | 3.27 | 2.55 | Mirrored Closet, Window, Hardwood Floor |
| Room 5 | Main | Primary B | 3.27 | 2.99 | Mirrored Closet, Window, Hardwood Floor |
| Room 6 | Main | Bedroom 2 | 2.38 | 3.13 | Mirrored Closet, Window, Hardwood Floor |
| Room 7 | Basement | Bedroom 3 | 3.13 | 3.39 | 3 Pc Ensuite, Pot Lights, Laminate |
| Room 8 | Basement | Office | 2.15 | 3.47 | Above Grade Window, Pot Lights, Vaulted Ceiling(s) |
| Room 9 | Basement | Recreatio | 6.45 | 3.85 | Electric Fireplace, Pot Lights, Above Grade Window |
| Washroom Type | No. of Pieces | Level |
| Washroom Type 1 | 3 | Lower |
| Washroom Type 2 | 3 | Lower |
| Washroom Type 3 | 4 | Main |
| Washroom Type 4 | 0 | |
| Washroom Type 5 | 0 |
| Total Area: | 0.00 |
| Property Type: | Detached |
| Style: | Bungalow |
| Exterior: | Brick |
| Garage Type: | Detached |
| (Parking/)Drive: | Private |
| Drive Parking Spaces: | 4 |
| Park #1 | |
| Parking Type: | Private |
| Park #2 | |
| Parking Type: | Private |
| Pool: | None |
| Approximatly Square Footage: | 700-1100 |
| Property Features: | Place Of Wor, Park |
| CAC Included: | N |
| Water Included: | N |
| Cabel TV Included: | N |
| Common Elements Included: | N |
| Heat Included: | N |
| Parking Included: | N |
| Condo Tax Included: | N |
| Building Insurance Included: | N |
| Fireplace/Stove: | Y |
| Heat Type: | Forced Air |
| Central Air Conditioning: | Central Air |
| Central Vac: | N |
| Laundry Level: | Syste |
| Ensuite Laundry: | F |
| Sewers: | Sewer |
| Utilities-Cable: | Y |
| Utilities-Hydro: | Y |
$
%
Years
This calculator is for demonstration purposes only. Always consult a professional
financial advisor before making personal financial decisions.
| Although the information displayed is believed to be accurate, no warranties or representations are made of any kind. |
| SAM MCDADI REAL ESTATE INC. |
|
|

Sean Kim
Broker
Dir:
416-998-1113
Bus:
905-270-2000
Fax:
905-270-0047
| Virtual Tour | Book Showing | Email a Friend |
Jump To:
At a Glance:
| Type: | Freehold - Detached |
| Area: | Peel |
| Municipality: | Mississauga |
| Neighbourhood: | Mineola |
| Style: | Bungalow |
| Tax: | $6,833 |
| Beds: | 3+2 |
| Baths: | 3 |
| Fireplace: | Y |
| Pool: | None |
Locatin Map:
Payment Calculator:

