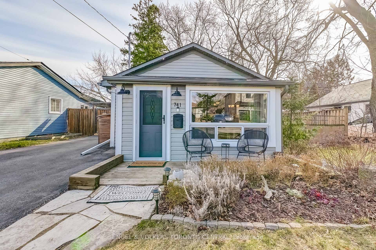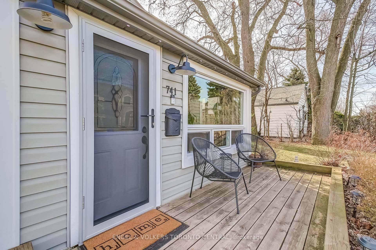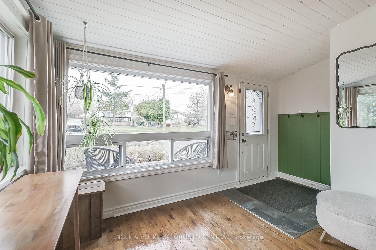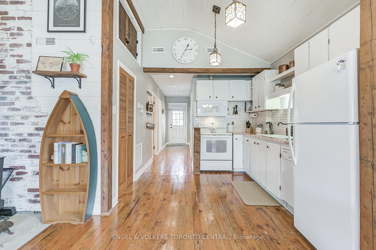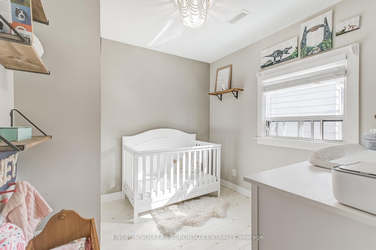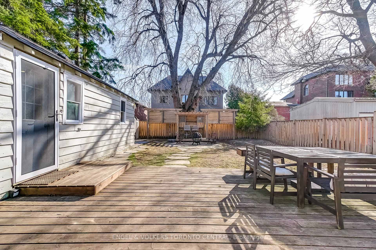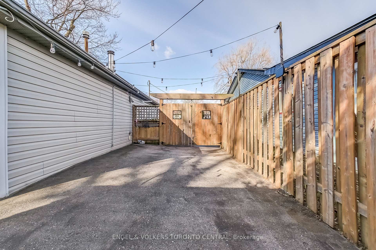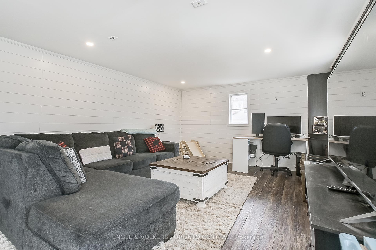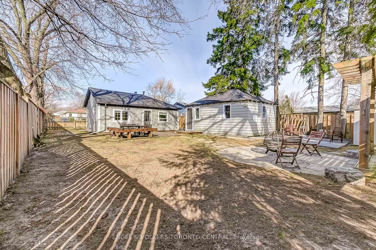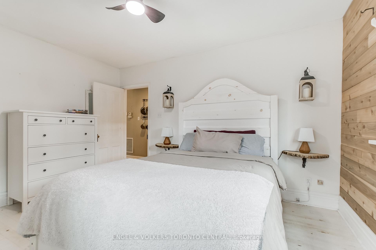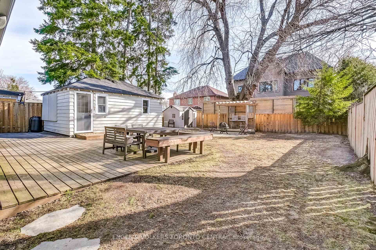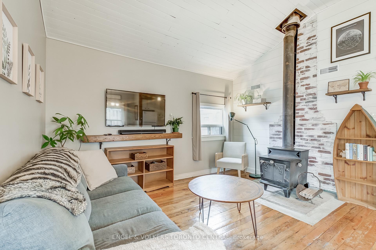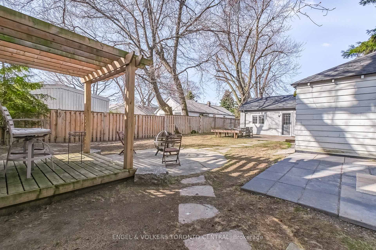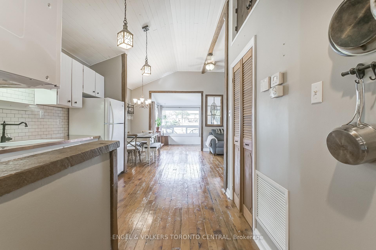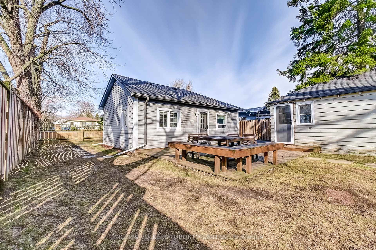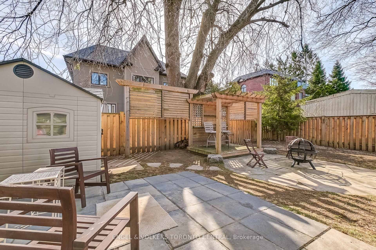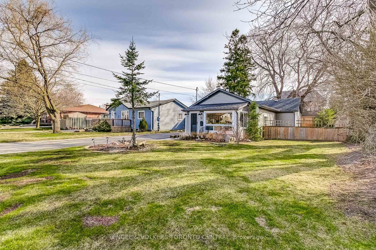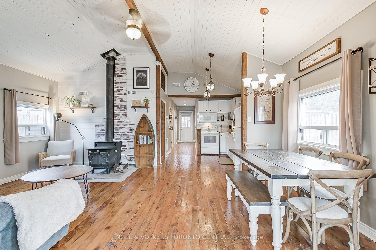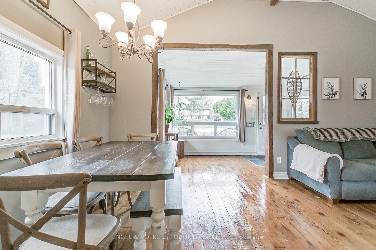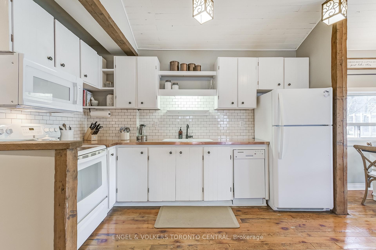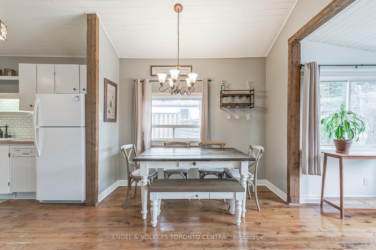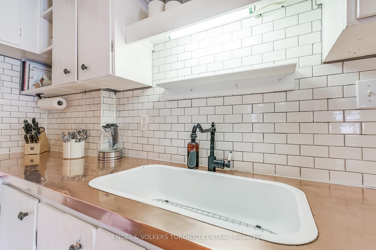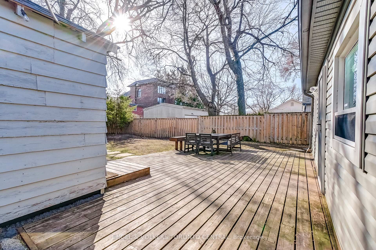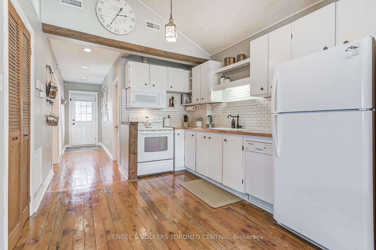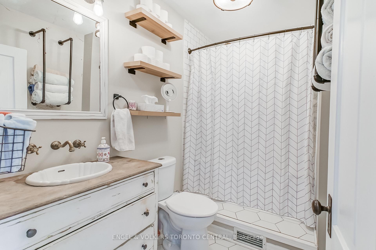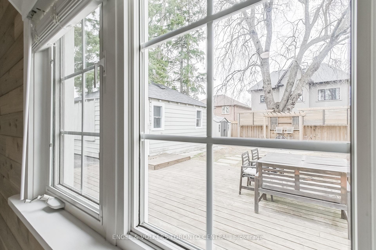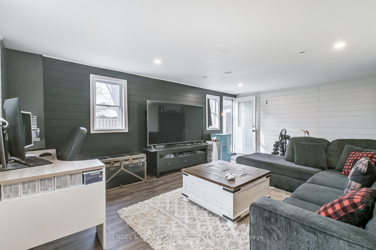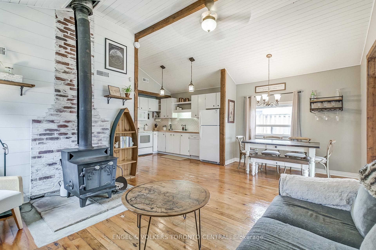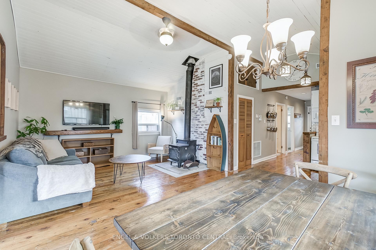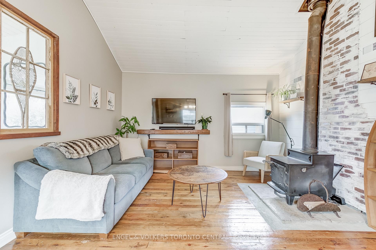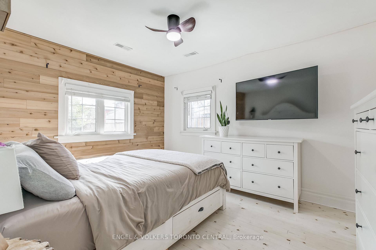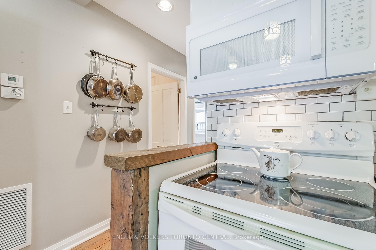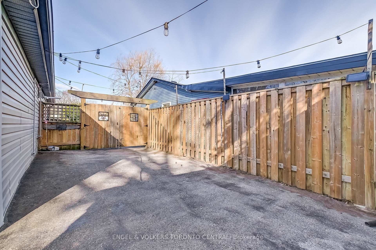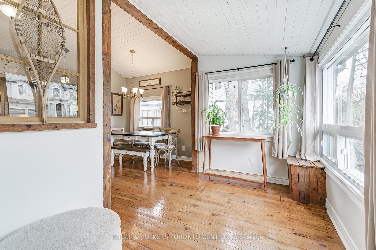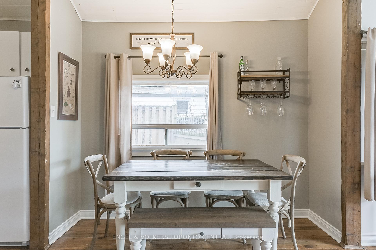$824,999
Available - For Sale
Listing ID: E12075472
741 Marksbury Road , Pickering, L1W 2T5, Durham
| Charming Bungalow Nestled On A Mature 50x120 Ft Lot In Sought-After West Shore, Pickering. This Beautifully Updated Home Features An Open-Concept Living, Dining, And Kitchen Area Enhanced By Shiplap Vaulted Ceilings And Exposed Wood Beams, Creating A Warm And Inviting Atmosphere. Full Of Character, The Home Showcases Pine Flooring, Wood-Burning Stove, And A Renovated Kitchen With Striking Copper Countertops And Subway Tile Backsplash. The Updated Laundry/Pantry Area Offers Brick-Tile Flooring And Custom Shelving, While The Renovated Bathroom And White-Washed Pine Finishes Throughout Add To The Homes Unique Appeal. The Converted Garage Is Fully Insulated And Finished, Providing a Versatile Space Ideal For Additional Living Or Recreational Use. |
| Price | $824,999 |
| Taxes: | $5250.55 |
| Occupancy: | Owner |
| Address: | 741 Marksbury Road , Pickering, L1W 2T5, Durham |
| Directions/Cross Streets: | West Shore Blvd / Oklahoma |
| Rooms: | 7 |
| Bedrooms: | 2 |
| Bedrooms +: | 0 |
| Family Room: | F |
| Basement: | None |
| Level/Floor | Room | Length(m) | Width(m) | Descriptions | |
| Room 1 | Ground | Foyer | 3.95 | 1.98 | Closet, Wood, Picture Window |
| Room 2 | Ground | Living Ro | 3.03 | 4.18 | Wood, Wood Stove, Combined w/Dining |
| Room 3 | Ground | Dining Ro | 3 | 2.93 | Wood, Open Concept, Combined w/Living |
| Room 4 | Ground | Kitchen | 2.99 | 3.76 | Wood, Open Concept, Custom Counter |
| Room 5 | Ground | Primary B | 3.27 | 4.15 | Wood, Closet, Overlooks Backyard |
| Room 6 | Ground | Bedroom 2 | 2.86 | 2.72 | Wood, Window, Closet |
| Room 7 | Ground | Laundry | 2.91 | 2.03 | B/I Shelves, Pantry, Window |
| Room 8 | Ground | Workshop | 6.01 | 4.27 | Wood, Cathedral Ceiling(s), Open Concept |
| Room 9 | Ground | Bathroom | 2.91 | 1.76 | 3 Pc Bath, Ceramic Floor, Raised Floor |
| Washroom Type | No. of Pieces | Level |
| Washroom Type 1 | 4 | |
| Washroom Type 2 | 0 | |
| Washroom Type 3 | 0 | |
| Washroom Type 4 | 0 | |
| Washroom Type 5 | 0 | |
| Washroom Type 6 | 4 | |
| Washroom Type 7 | 0 | |
| Washroom Type 8 | 0 | |
| Washroom Type 9 | 0 | |
| Washroom Type 10 | 0 | |
| Washroom Type 11 | 4 | |
| Washroom Type 12 | 0 | |
| Washroom Type 13 | 0 | |
| Washroom Type 14 | 0 | |
| Washroom Type 15 | 0 | |
| Washroom Type 16 | 4 | |
| Washroom Type 17 | 0 | |
| Washroom Type 18 | 0 | |
| Washroom Type 19 | 0 | |
| Washroom Type 20 | 0 |
| Total Area: | 0.00 |
| Property Type: | Detached |
| Style: | Bungalow |
| Exterior: | Vinyl Siding |
| Garage Type: | Detached |
| (Parking/)Drive: | Private Do |
| Drive Parking Spaces: | 6 |
| Park #1 | |
| Parking Type: | Private Do |
| Park #2 | |
| Parking Type: | Private Do |
| Pool: | None |
| Approximatly Square Footage: | 700-1100 |
| Property Features: | Marina, Park |
| CAC Included: | N |
| Water Included: | N |
| Cabel TV Included: | N |
| Common Elements Included: | N |
| Heat Included: | N |
| Parking Included: | N |
| Condo Tax Included: | N |
| Building Insurance Included: | N |
| Fireplace/Stove: | Y |
| Heat Type: | Forced Air |
| Central Air Conditioning: | Central Air |
| Central Vac: | N |
| Laundry Level: | Syste |
| Ensuite Laundry: | F |
| Sewers: | Sewer |
$
%
Years
This calculator is for demonstration purposes only. Always consult a professional
financial advisor before making personal financial decisions.
| Although the information displayed is believed to be accurate, no warranties or representations are made of any kind. |
| ENGEL & VOLKERS TORONTO CENTRAL |
|
|

Sean Kim
Broker
Dir:
416-998-1113
Bus:
905-270-2000
Fax:
905-270-0047
| Virtual Tour | Book Showing | Email a Friend |
Jump To:
At a Glance:
| Type: | Freehold - Detached |
| Area: | Durham |
| Municipality: | Pickering |
| Neighbourhood: | West Shore |
| Style: | Bungalow |
| Tax: | $5,250.55 |
| Beds: | 2 |
| Baths: | 1 |
| Fireplace: | Y |
| Pool: | None |
Locatin Map:
Payment Calculator:

