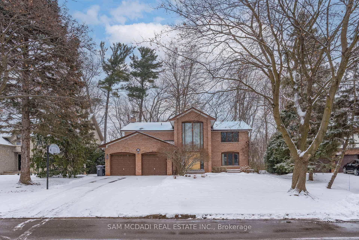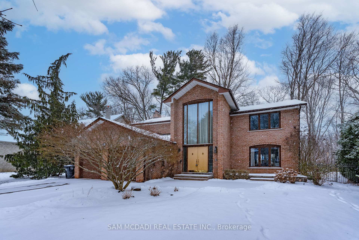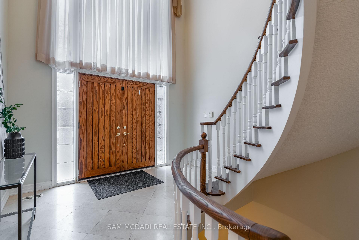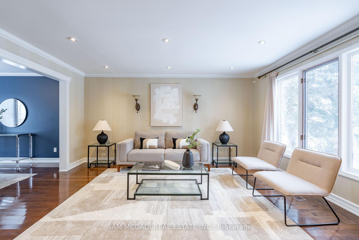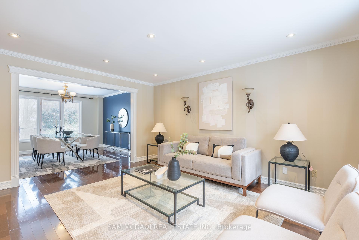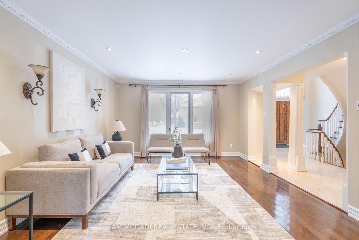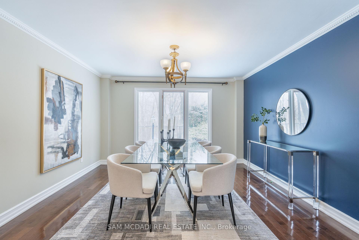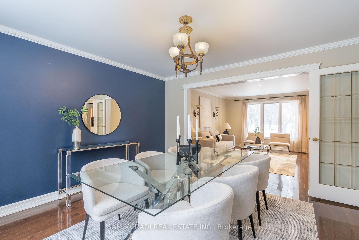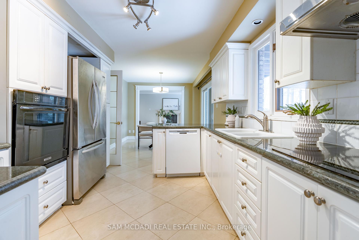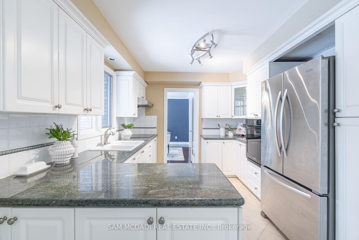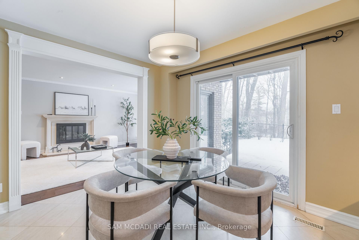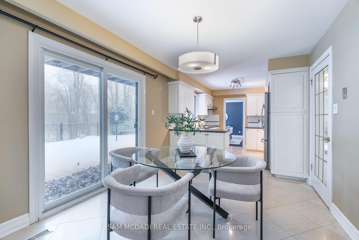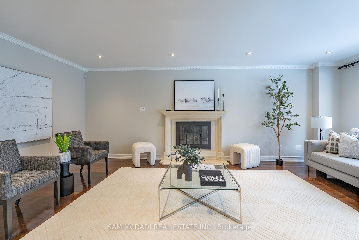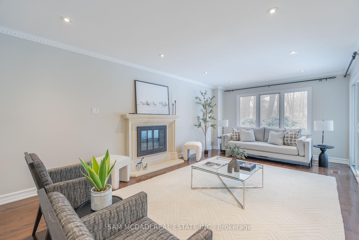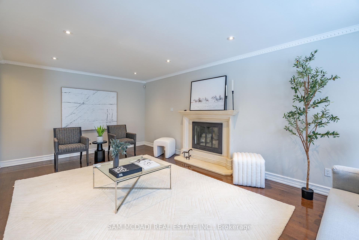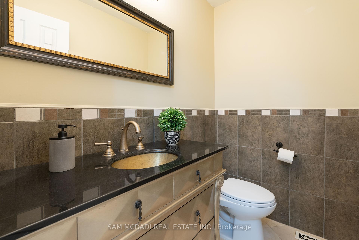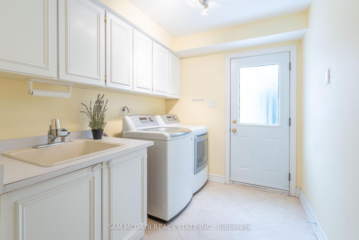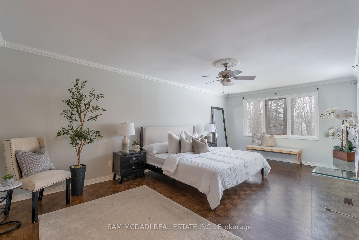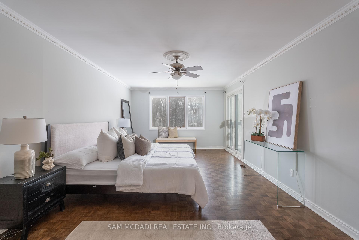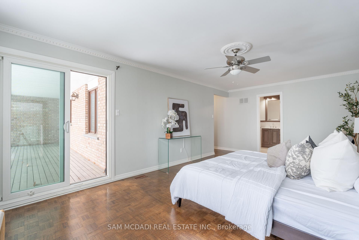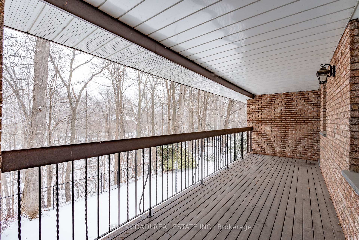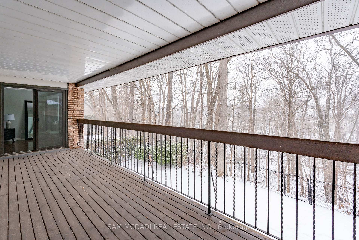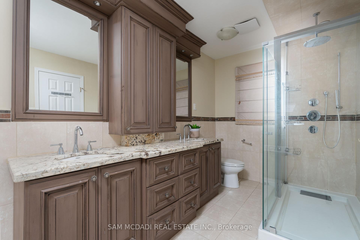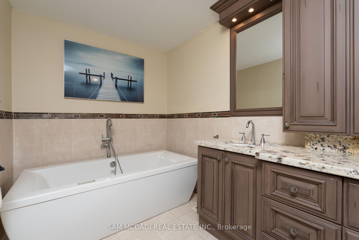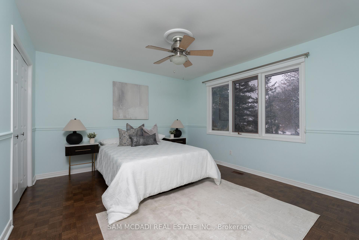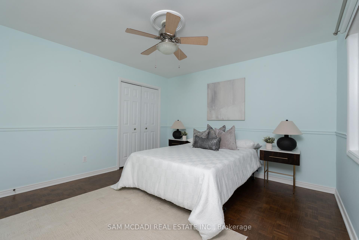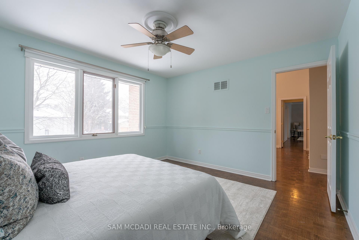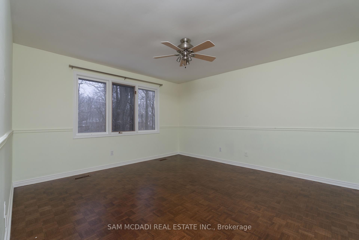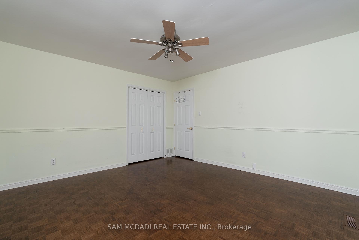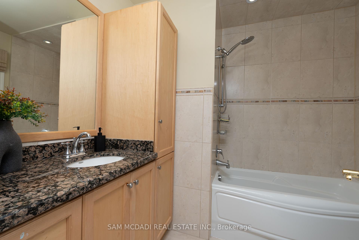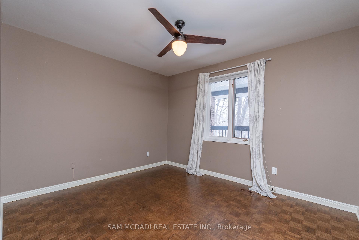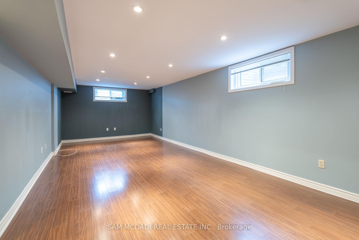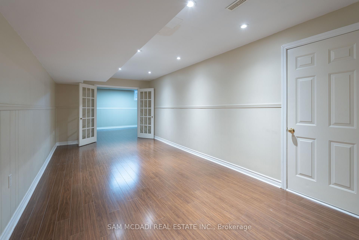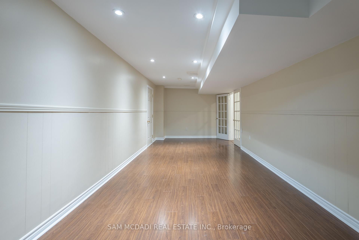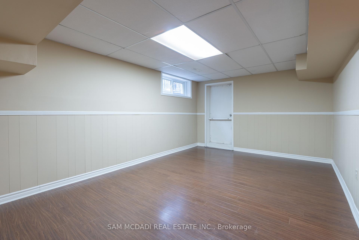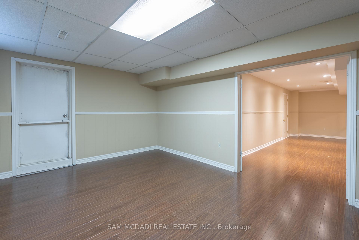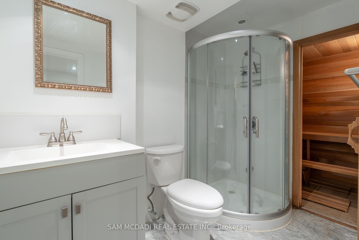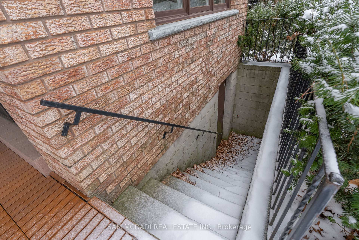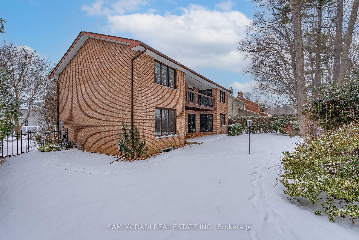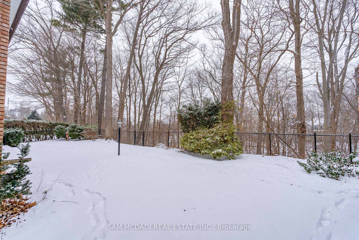$2,199,000
Available - For Sale
Listing ID: W11943870
1836 Friar Tuck Court , Mississauga, L5K 2L4, Peel
| Welcome home! Nestled on a private cul-de-sac and backing onto a tranquil ravine, 1836 Friar Tuck Court is a true gem in the prestigious Sherwood Forest neighbourhood. Offering approximately 4,500 square feet of bright and inviting living space, this residence is ready to become your new home. Step inside and be greeted by expansive principal rooms bathed in natural light, courtesy of the large windows throughout. Head to the inviting kitchen, fully equipped with built-in appliances, granite countertops and combined with a charming breakfast area overlooking the ravine. With seamless access to the patio, this space is perfect for savouring peaceful mornings surrounded by nature. The main level continues to offer a welcoming ambience, from the spacious living room with a cozy fireplace to keep you warm during the winter months to the convenient laundry room with walk-out access. Venture upstairs and discover your serene sanctuary. The primary bedroom is your personal haven, boasting a 5-piece ensuite, an oversized walk-in closet, and a private balcony with stunning ravine views. Three additional bedrooms, each with ample closet space and picturesque views through generously sized windows, plus a shared 4-piece bathroom, complete the upper level. The fully finished basement offers even more space to enjoy, featuring a large recreation room, an office that can double as a 5th bedroom, an open-concept den, and a 3-piece bathroom complete with a rejuvenating sauna. Create cherished memories with your family here, do not miss out on this offering! **EXTRAS** Fantastic location amongst a plethora of amenities including: top-rated schools, parks/walking trails, just a 7 min drive to Mississauga Golf & Country Club, close to shopping malls and easy access to Highways 403/401/QEW. |
| Price | $2,199,000 |
| Taxes: | $11482.00 |
| Occupancy: | Owner |
| Address: | 1836 Friar Tuck Court , Mississauga, L5K 2L4, Peel |
| Acreage: | < .50 |
| Directions/Cross Streets: | Mississauga Rd/Sevenoaks Dr |
| Rooms: | 10 |
| Rooms +: | 3 |
| Bedrooms: | 4 |
| Bedrooms +: | 1 |
| Family Room: | T |
| Basement: | Full, Walk-Up |
| Level/Floor | Room | Length(m) | Width(m) | Descriptions | |
| Room 1 | Main | Kitchen | 3.09 | 3.42 | B/I Appliances, Granite Counters, Window |
| Room 2 | Main | Breakfast | 3.09 | 3.61 | Combined w/Kitchen, Overlooks Backyard, W/O To Patio |
| Room 3 | Main | Dining Ro | 3.94 | 4.01 | Open Concept, Overlooks Family, Hardwood Floor |
| Room 4 | Main | Living Ro | 6.45 | 3.75 | Fireplace, Pot Lights, Hardwood Floor |
| Room 5 | Main | Family Ro | 4.72 | 4.14 | Crown Moulding, Pot Lights, Hardwood Floor |
| Room 6 | Main | Laundry | 1.84 | 3.76 | Laundry Sink, Closet, Walk-Out |
| Room 7 | Second | Primary B | 6.6 | 3.78 | 5 Pc Ensuite, Walk-In Closet(s), W/O To Balcony |
| Room 8 | Second | Bedroom 2 | 3.12 | 3.65 | Overlooks Ravine, Closet, Window |
| Room 9 | Second | Bedroom 3 | 4.29 | 3.99 | Overlooks Ravine, Closet, Large Window |
| Room 10 | Second | Bedroom 4 | 3.72 | 3.98 | Overlooks Ravine, Closet, Large Window |
| Room 11 | Basement | Recreatio | 8.57 | 3.78 | Above Grade Window, Pot Lights, Laminate |
| Room 12 | Basement | Office | 5.39 | 3.47 | Above Grade Window, French Doors, Walk-Out |
| Washroom Type | No. of Pieces | Level |
| Washroom Type 1 | 2 | Main |
| Washroom Type 2 | 3 | Basement |
| Washroom Type 3 | 4 | Second |
| Washroom Type 4 | 5 | Second |
| Washroom Type 5 | 0 | |
| Washroom Type 6 | 2 | Main |
| Washroom Type 7 | 3 | Basement |
| Washroom Type 8 | 4 | Second |
| Washroom Type 9 | 5 | Second |
| Washroom Type 10 | 0 |
| Total Area: | 0.00 |
| Property Type: | Detached |
| Style: | 2-Storey |
| Exterior: | Brick |
| Garage Type: | Attached |
| (Parking/)Drive: | Private Do |
| Drive Parking Spaces: | 6 |
| Park #1 | |
| Parking Type: | Private Do |
| Park #2 | |
| Parking Type: | Private Do |
| Pool: | None |
| Approximatly Square Footage: | 3000-3500 |
| Property Features: | Fenced Yard, Golf |
| CAC Included: | N |
| Water Included: | N |
| Cabel TV Included: | N |
| Common Elements Included: | N |
| Heat Included: | N |
| Parking Included: | N |
| Condo Tax Included: | N |
| Building Insurance Included: | N |
| Fireplace/Stove: | Y |
| Heat Type: | Forced Air |
| Central Air Conditioning: | Central Air |
| Central Vac: | N |
| Laundry Level: | Syste |
| Ensuite Laundry: | F |
| Sewers: | Sewer |
| Utilities-Cable: | Y |
| Utilities-Hydro: | Y |
$
%
Years
This calculator is for demonstration purposes only. Always consult a professional
financial advisor before making personal financial decisions.
| Although the information displayed is believed to be accurate, no warranties or representations are made of any kind. |
| SAM MCDADI REAL ESTATE INC. |
|
|

Sean Kim
Broker
Dir:
416-998-1113
Bus:
905-270-2000
Fax:
905-270-0047
| Virtual Tour | Book Showing | Email a Friend |
Jump To:
At a Glance:
| Type: | Freehold - Detached |
| Area: | Peel |
| Municipality: | Mississauga |
| Neighbourhood: | Sheridan |
| Style: | 2-Storey |
| Tax: | $11,482 |
| Beds: | 4+1 |
| Baths: | 4 |
| Fireplace: | Y |
| Pool: | None |
Locatin Map:
Payment Calculator:

